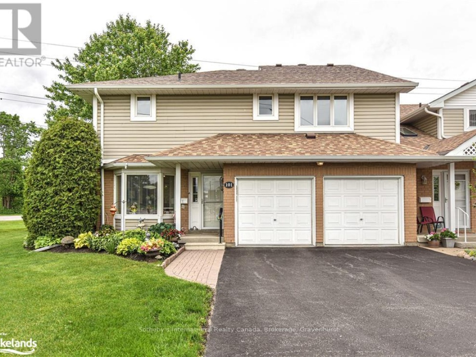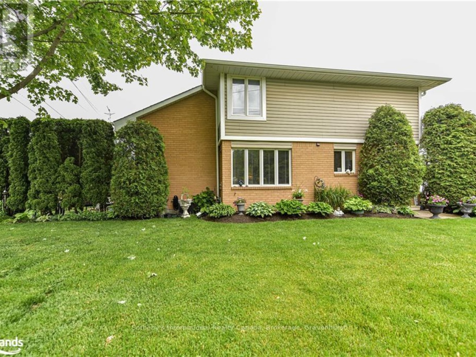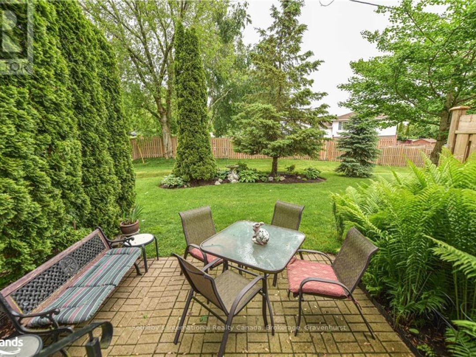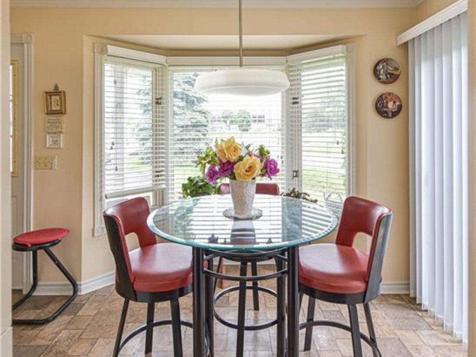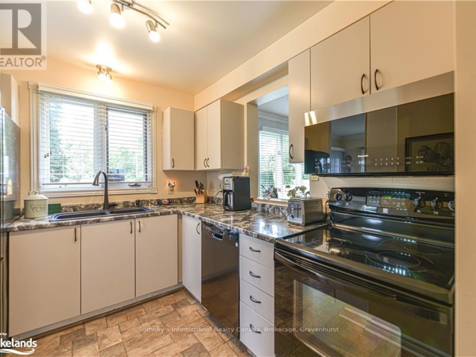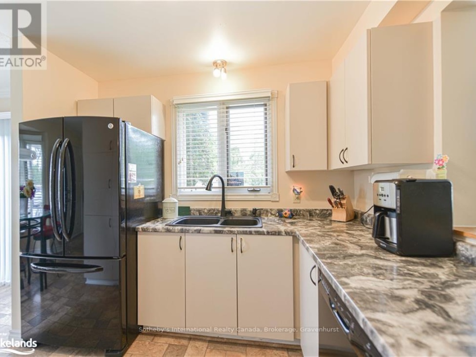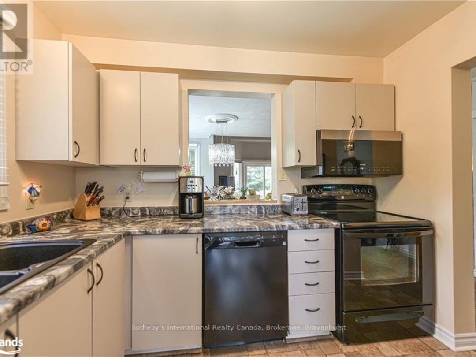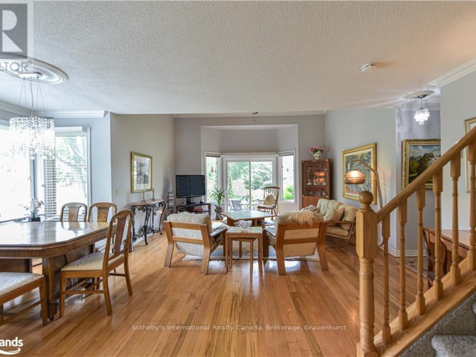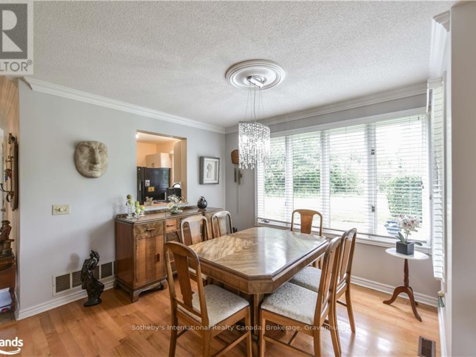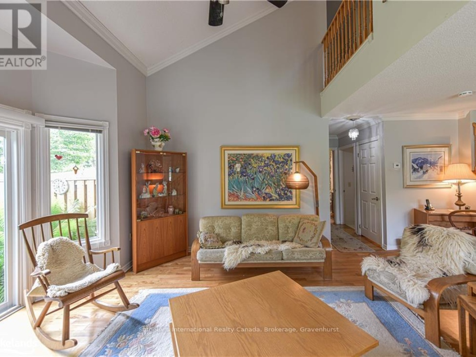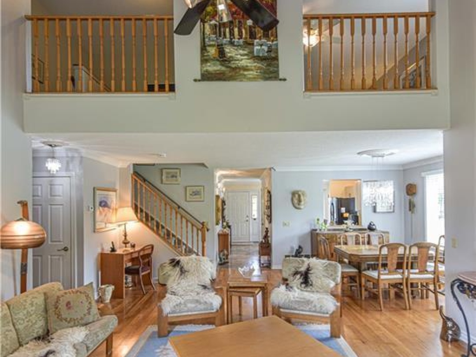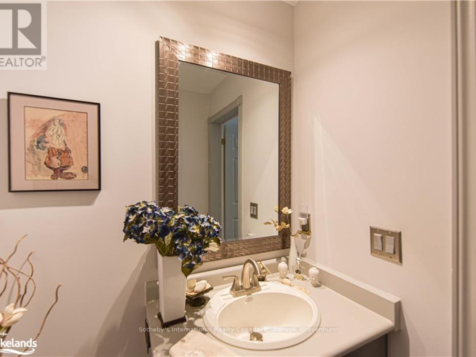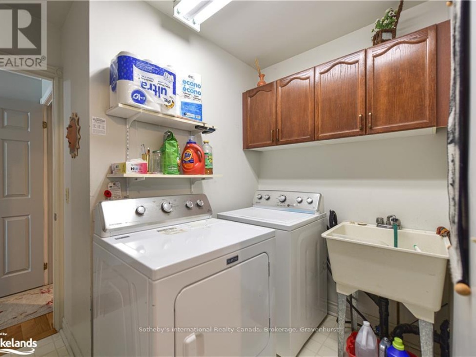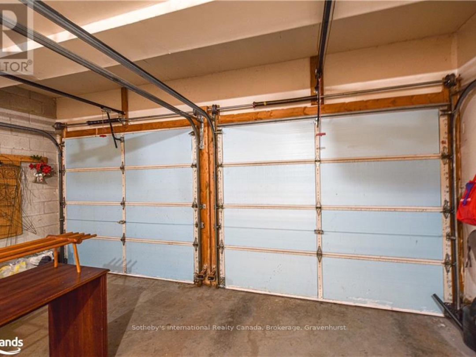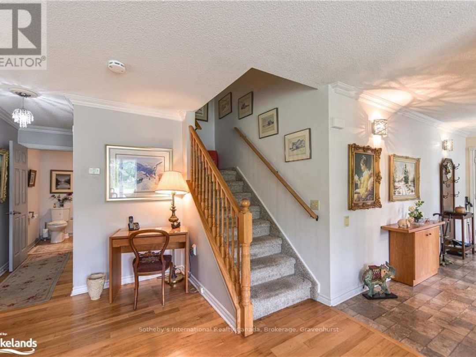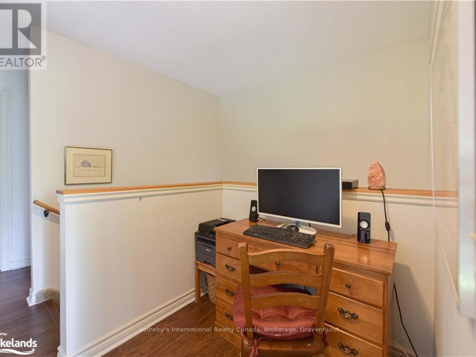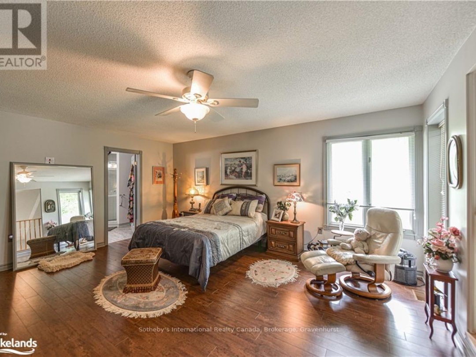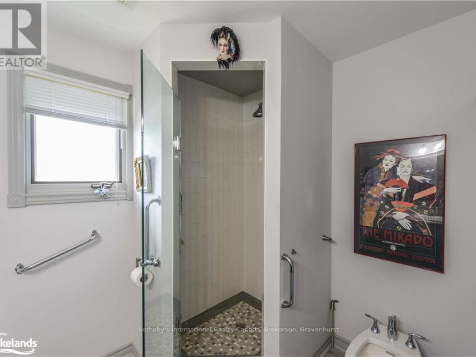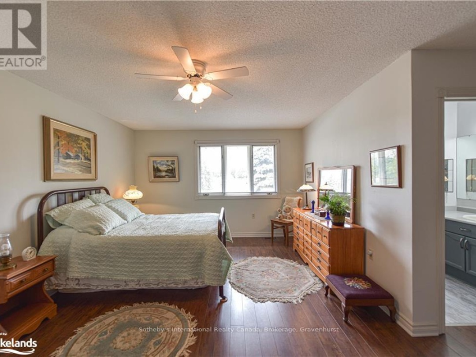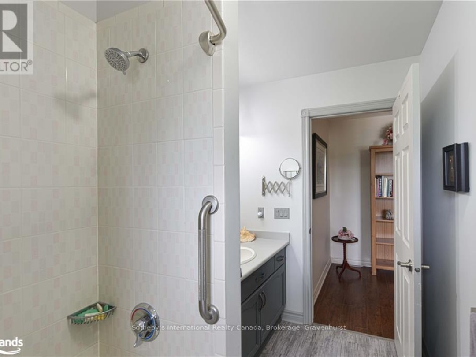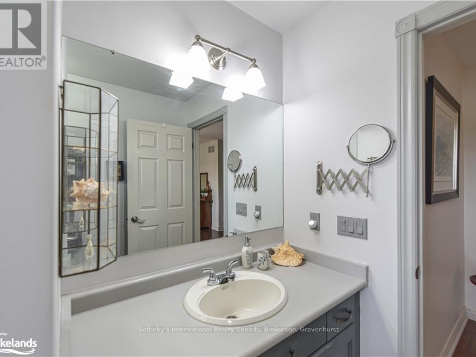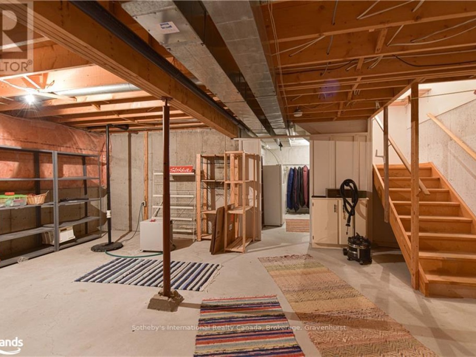101 10 Museum Drive, Orillia
Property Overview - Row / Townhouse For sale
| Price | $ 749 900 | On the Market | 46 days |
|---|---|---|---|
| MLS® # | S10435262 | Type | Row / Townhouse |
| Bedrooms | 2 Bed | Bathrooms | 3 Bath |
| Postal Code | L3V7T9 | ||
| Street | MUSEUM | Town/Area | Orillia |
| Property Size | CONDO | Building Size | 167 ft2 |
Beautifully upgraded end unit in Leacock Village Orillia. One of only two units in the development with a double car garage! This location also allows for a large greenspace and no condos behind providing privacy on your patio. The Additional windows of this end unit make the main level bright. there is a walkout from the eat in kitchen to the side as well as a walkout to a patio out back from the Living room with soaring ceilings and large crown mouldings adding to the feeling of spaciousness. The main floor also has a 2pc bath and a laundry with garage entry. Upstairs are two spacious Primary bedroom suites both with ensuite baths and walk in closets with a hall nook area suitable for a desk. the main level and upper floor are all carpet free with extensive hardwood upgrades (with exception of the stairs) A great place to retire to with various opportunities to network at the club house and situated on the cross city trail system, as well as a short walk to great dining on the lake. Condo fees include snow removal to your door, lawn maintenance, phone, Television and high speed internet. a must see unit. (id:60084)
| Size Total | CONDO |
|---|---|
| Lot size | CONDO |
| Ownership Type | Condominium/Strata |
| Zoning Description | RM2-21 |
Building Details
| Type | Row / Townhouse |
|---|---|
| Stories | 2 |
| Property Type | Single Family |
| Bathrooms Total | 3 |
| Bedrooms Above Ground | 2 |
| Bedrooms Total | 2 |
| Cooling Type | Central air conditioning |
| Exterior Finish | Brick, Vinyl siding |
| Foundation Type | Poured Concrete |
| Half Bath Total | 1 |
| Heating Fuel | Natural gas |
| Heating Type | Forced air |
| Size Interior | 167 ft2 |
| Utility Water | Municipal water |
Rooms
| Main level | Kitchen | 4.42 m x 4.88 m |
|---|---|---|
| Living room | 6.96 m x 6.22 m | |
| Laundry room | 1.8 m x 1.8 m | |
| Second level | Primary Bedroom | 4.83 m x 5.49 m |
| Primary Bedroom | 3.76 m x 4.75 m |
This listing of a Single Family property For sale is courtesy of from
