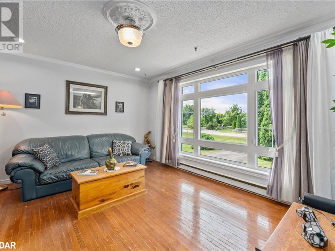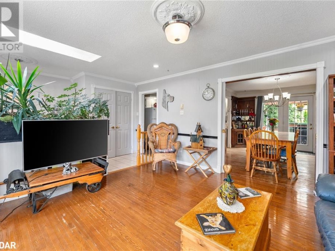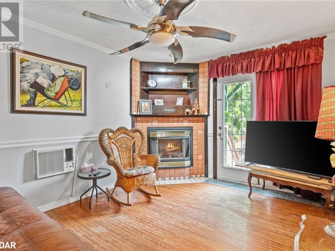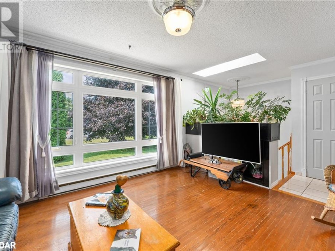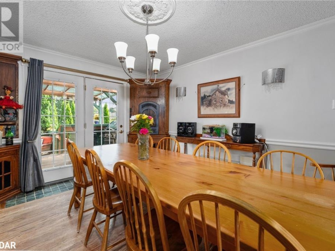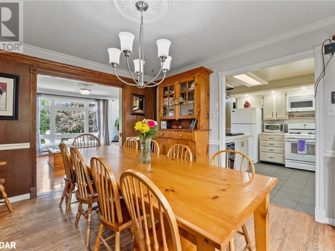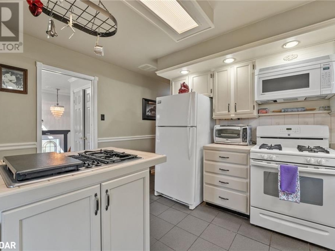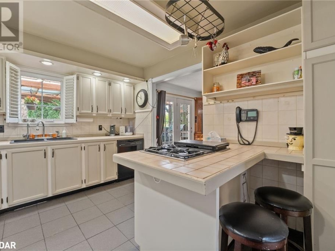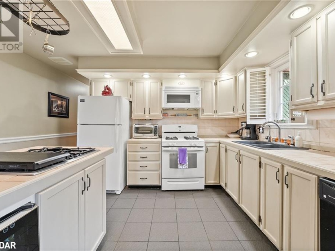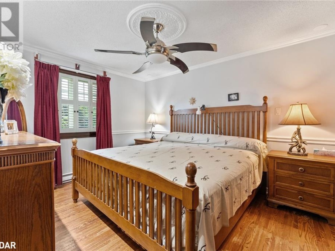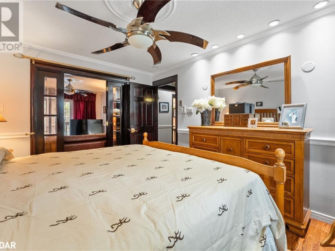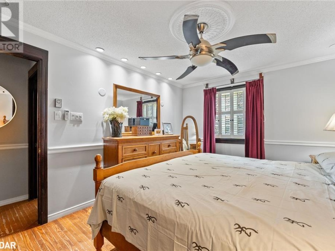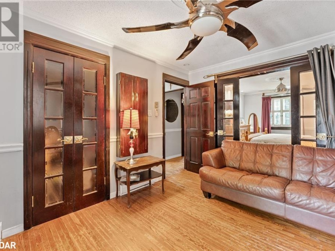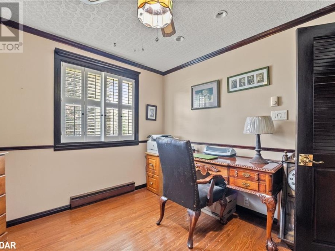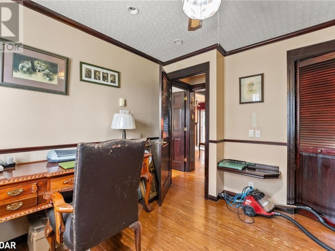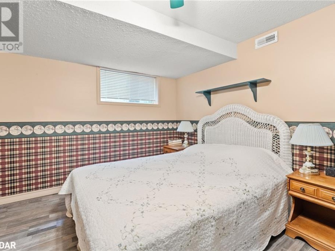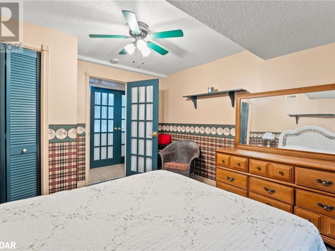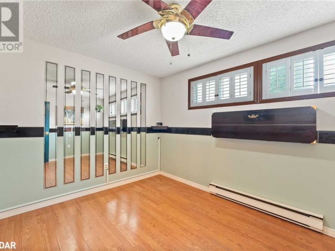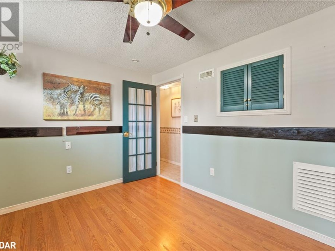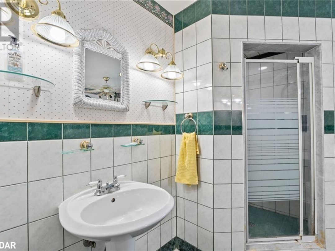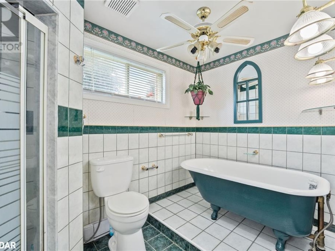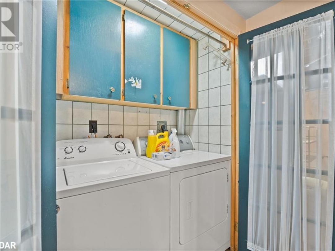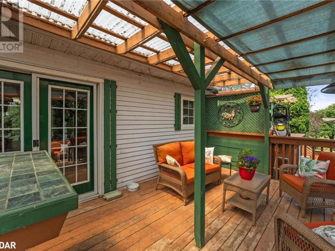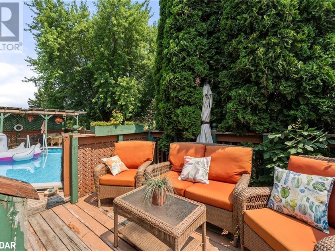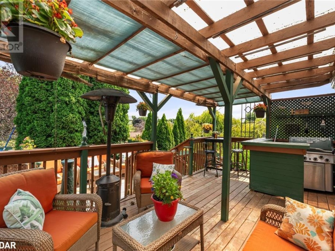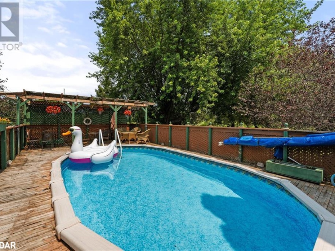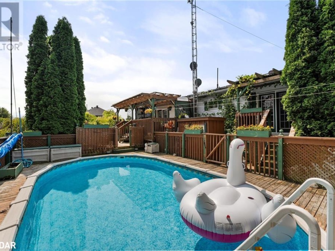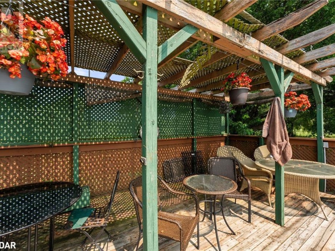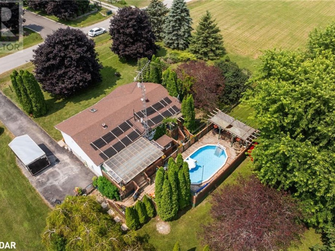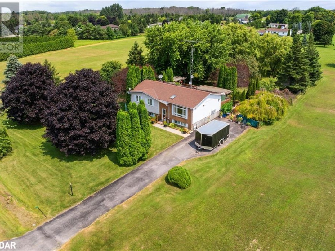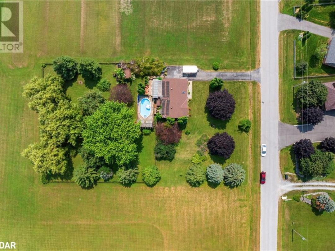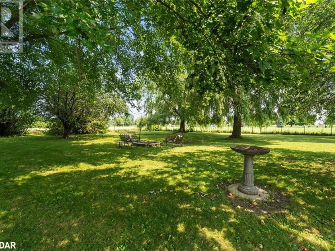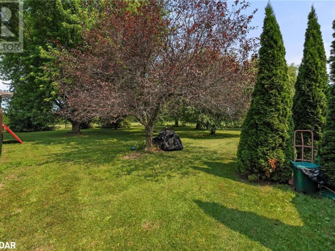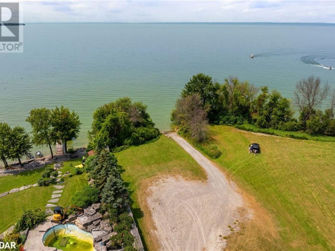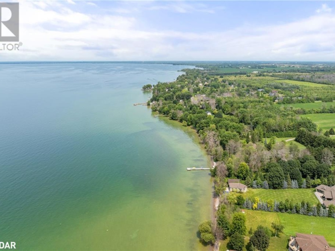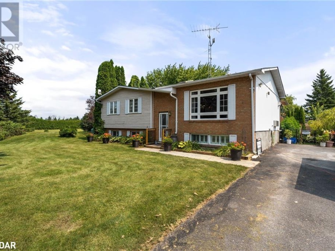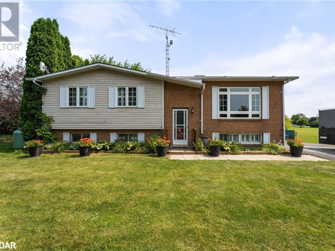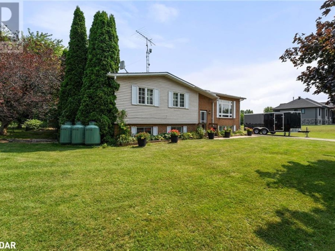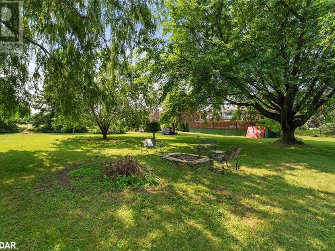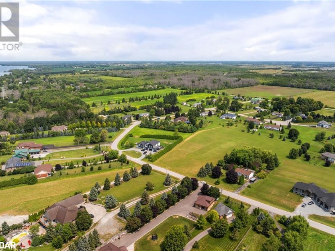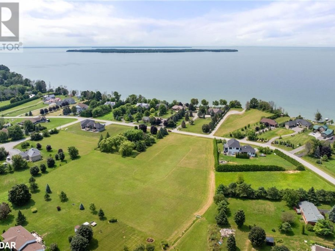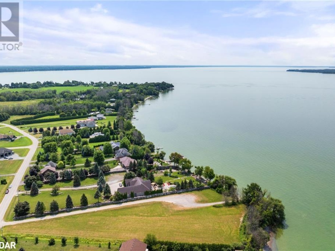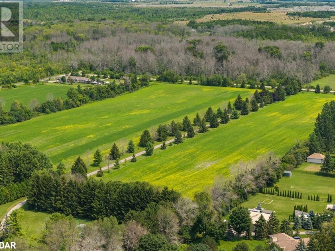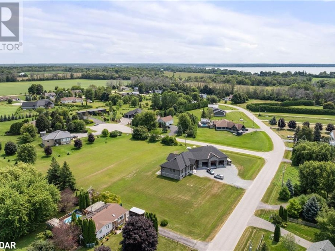2948 Suntrac Drive, Brechin
Property Overview - House For sale
| Price | $ 760 000 | On the Market | 1 days |
|---|---|---|---|
| MLS® # | 40693171 | Type | House |
| Bedrooms | 5 Bed | Bathrooms | 1 Bath |
| Postal Code | L0K1B0 | ||
| Street | SUNTRAC | Town/Area | Brechin |
| Property Size | 1/2 - 1.99 acres | Building Size | 168 ft2 |
Welcome to 2948 Suntrac Drive. Tucked away on a peaceful street with mature landscaping, this charming raised bungalow offers the perfect blend of country-like setting while still being close to all major amenities. With 3 bedrooms on the main level and 2 in the partially finished lower level, along with a 4 piece bathroom on each floor, you have plenty of space for everyone here. Inside this home you will find a bright and welcoming kitchen that's perfect for whipping up your favourite meals. The hardwood flooring on the main level adds a touch of warmth and elegance and the dining room features a set of French doors that walk out to a spacious deck, ideal for entertaining. Imagine the barbeques and pool parties you can host! Lake Simcoe provides the most beautiful back dropped for evening walks and this home features indirect beach access for you to watch sunsets all year long. A well kept yard with a paved driveway in a serene neighborhood is what makes 2948 Suntrac Drive a home you can envision building a life in. (id:60084)
| Size Total | 1/2 - 1.99 acres |
|---|---|
| Size Frontage | 150 |
| Ownership Type | Freehold |
| Sewer | Septic System |
| Zoning Description | SR |
Building Details
| Type | House |
|---|---|
| Stories | 1 |
| Property Type | Single Family |
| Bathrooms Total | 1 |
| Bedrooms Above Ground | 3 |
| Bedrooms Below Ground | 2 |
| Bedrooms Total | 5 |
| Architectural Style | Raised bungalow |
| Exterior Finish | Brick, Vinyl siding |
| Heating Fuel | Propane |
| Heating Type | Forced air |
| Size Interior | 168 ft2 |
| Utility Water | Municipal water |
Rooms
| Lower level | Utility room | 10'2'' x 12'9'' |
|---|---|---|
| Other | 20'7'' x 12'11'' | |
| Bedroom | 11'9'' x 9'6'' | |
| Bedroom | 10'10'' x 12'11'' | |
| Foyer | 6'3'' x 7'0'' | |
| Main level | 4pc Bathroom | Measurements not available |
| Bedroom | 10'7'' x 13'1'' | |
| Bedroom | 10'6'' x 10'3'' | |
| Primary Bedroom | 10'7'' x 12'7'' | |
| Dining room | 11'5'' x 13'1'' | |
| Kitchen | 9'9'' x 13'1'' | |
| Living room | 18'2'' x 12'7'' |
This listing of a Single Family property For sale is courtesy of from

