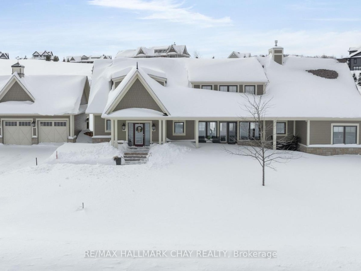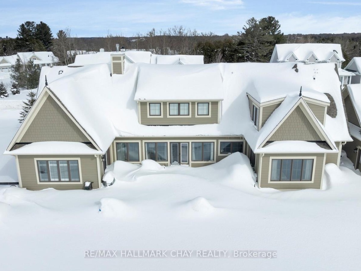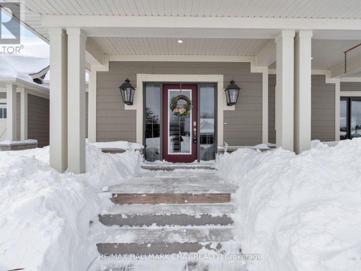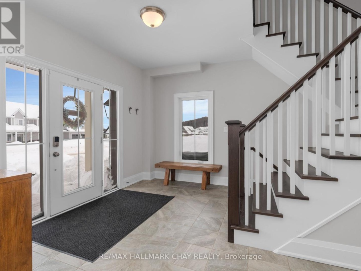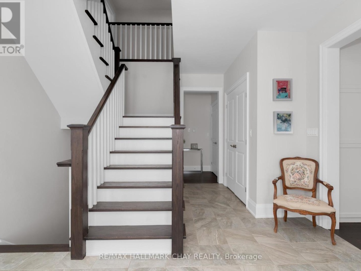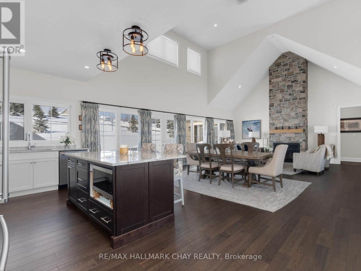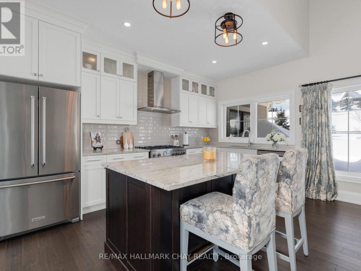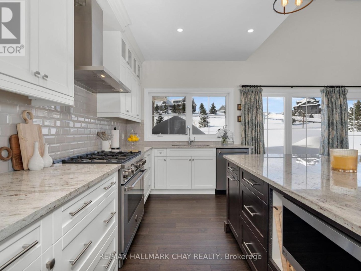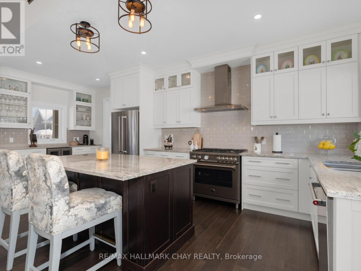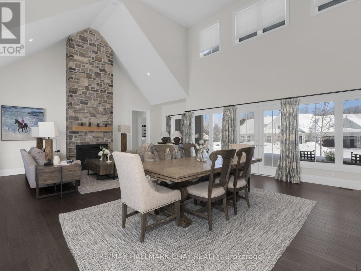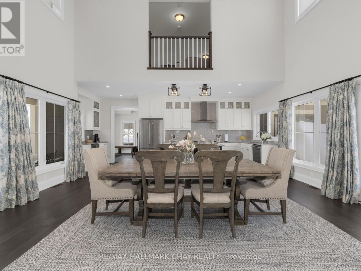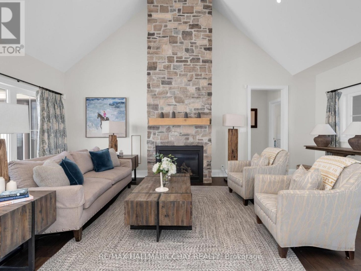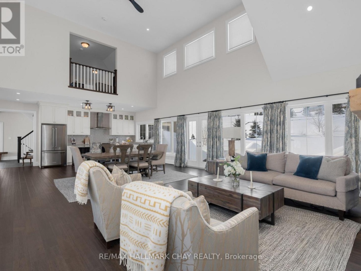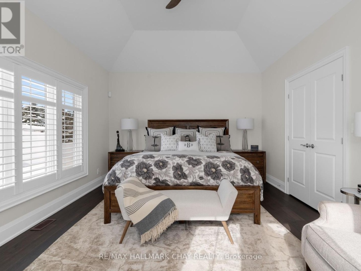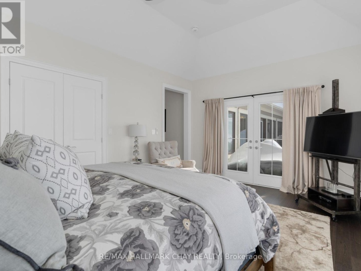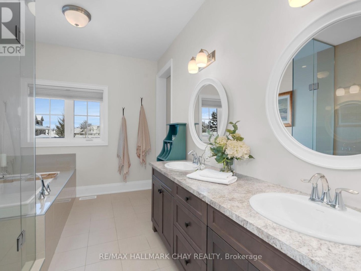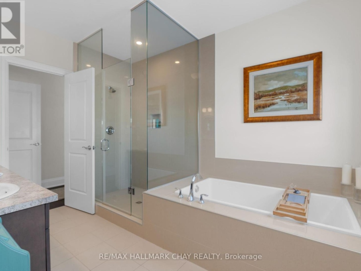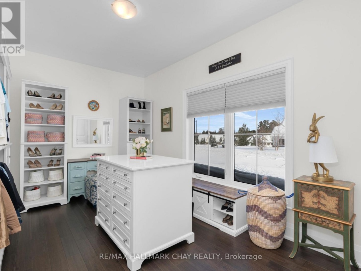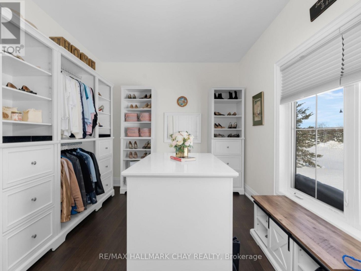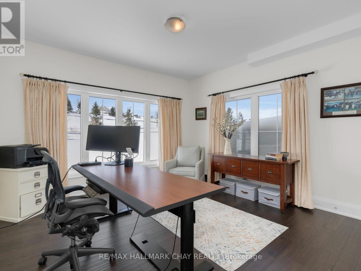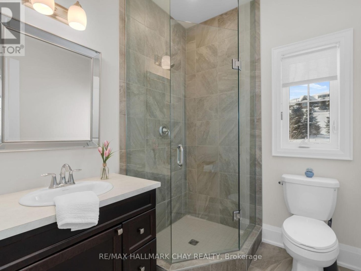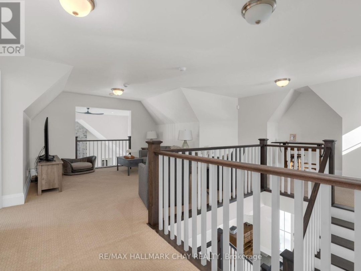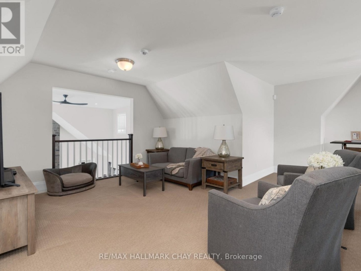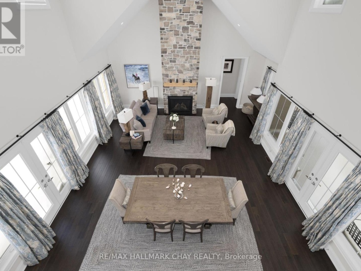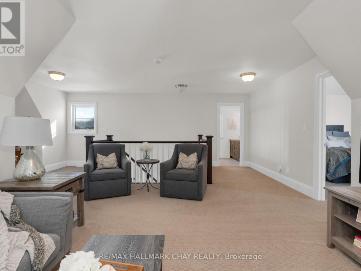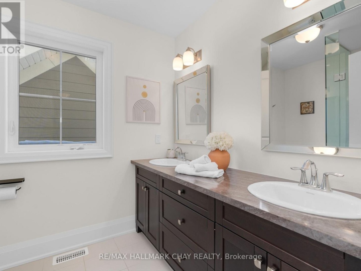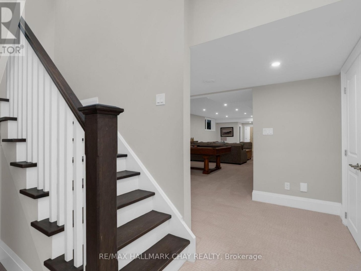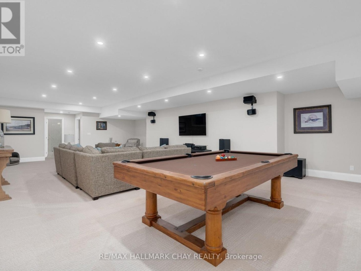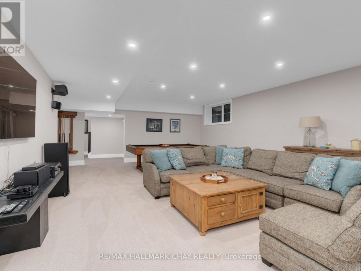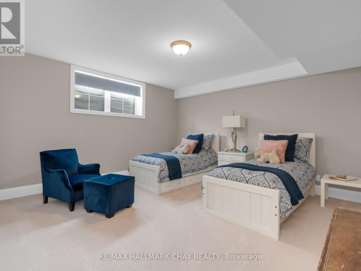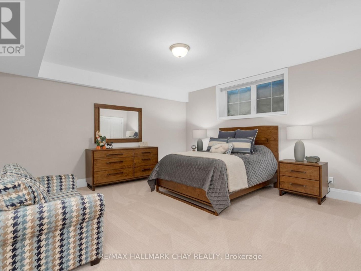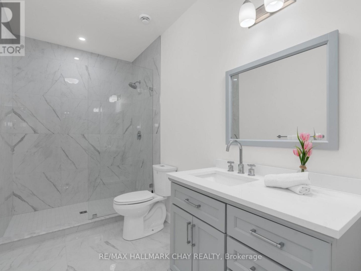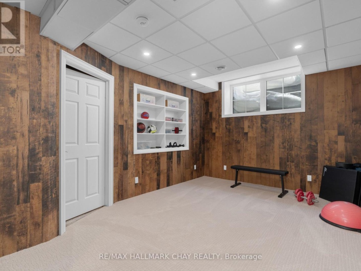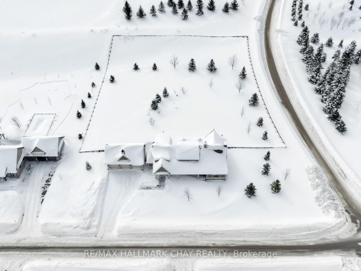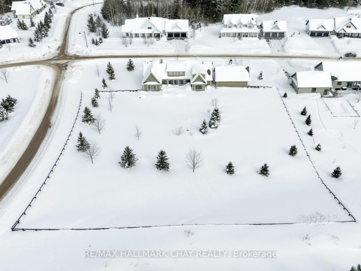12 Thoroughbred Drive, Oro-Medonte
Property Overview - House For sale
| Price | $ 1 685 000 | On the Market | 103 days |
|---|---|---|---|
| MLS® # | S12002507 | Type | House |
| Bedrooms | 6 Bed | Bathrooms | 5 Bath |
| Postal Code | L0K1E0 | ||
| Street | Thoroughbred | Town/Area | Oro-Medonte |
| Property Size | 246.8 x 290 FT ; 200.77'x290'x230.48'x16.23'x64.48'x216.9|1/2 - 1.99 acres | Building Size | 279 ft2 |
Become part of the amazing Braestone community in Oro-Medonte where neighbourliness and friendships are the cornerstone. Enjoy unparalleled amenities that provide a deeper connection with the land, ie: farm-to-table fruits and vegetables, kms of walking trails, pond skating, snowshoeing, baseball, and making maple syrup. This stunning Morgan model w/loft is situated on 1.4 acres of beautifully landscaped grounds. This home offers over 5,100 fin sq ft with 6 spacious bedrooms and 5 baths. The heart of the home has a grand open-concept design with floor-to-ceiling windows. An impressive custom stone fireplace makes for a stunning focal point. Rich-toned hardwood flows through the main level. The kitchen/dining area has granite countertops, high-end stainless appliances, and two sets of garden doors providing access to both the front and back. The primary suite is private and located at the rear of the home and has a walk-in closet, garden doors to back patio, and well appointed ensuite with double sinks, glass shower and island tub. The second bedroom, currently used as a dressing room, has an ensuite bath. The third bedroom, currently being used as an office, has access to a 3 pc bath. The private upper loft looks over the main living area and has a cozy sitting room, bedroom and 3 pc bath. An expansive lower level has a large rec room, 2 additional bedrooms, 3 pc bath and exercise room. Additional features include; full sprinkler system integrated into garden beds, gas generator, and rear perimeter fencing. Nearby, enjoy golf and dining at the Braestone Club, skiing at Mount St. Louis and Horseshoe, hiking in nearby forests, challenging biking venues and relaxation at Vetta Spa. Shopping, rec centres, restaurants and hospitals nearby. This home will not disappoint. (id:60084)
| Size Total | 246.8 x 290 FT ; 200.77'x290'x230.48'x16.23'x64.48'x216.9|1/2 - 1.99 acres |
|---|---|
| Size Frontage | 246 |
| Size Depth | 290 ft |
| Lot size | 246.8 x 290 FT ; 200.77'x290'x230.48'x16.23'x64.48'x216.9 |
| Ownership Type | Freehold |
| Sewer | Septic System |
| Zoning Description | Residential |
Building Details
| Type | House |
|---|---|
| Stories | 1.5 |
| Property Type | Single Family |
| Bathrooms Total | 5 |
| Bedrooms Above Ground | 4 |
| Bedrooms Below Ground | 2 |
| Bedrooms Total | 6 |
| Cooling Type | Central air conditioning, Ventilation system |
| Exterior Finish | Stone |
| Flooring Type | Hardwood, Carpeted, Tile |
| Foundation Type | Poured Concrete |
| Heating Fuel | Natural gas |
| Heating Type | Forced air |
| Size Interior | 279 ft2 |
| Utility Water | Municipal water |
Rooms
| Basement | Bedroom 5 | 4.75 m x 4.78 m |
|---|---|---|
| Bedroom | 4.98 m x 4.55 m | |
| Exercise room | 4.47 m x 3.35 m | |
| Recreational, Games room | 10.67 m x 5.79 m | |
| Main level | Kitchen | 3.66 m x 6.1 m |
| Dining room | 3.66 m x 6.1 m | |
| Living room | 3.66 m x 6.25 m | |
| Primary Bedroom | 5.18 m x 3.96 m | |
| Bedroom 2 | 4.44 m x 3.05 m | |
| Bedroom 3 | 3.96 m x 5.61 m | |
| Laundry room | 2.72 m x 2.62 m | |
| Second level | Bedroom 4 | 3.96 m x 4.04 m |
| Loft | 4.65 m x 3.53 m |
Video of 12 Thoroughbred Drive,
This listing of a Single Family property For sale is courtesy of NIGEL DAVIES from RE/MAX HALLMARK CHAY REALTY
