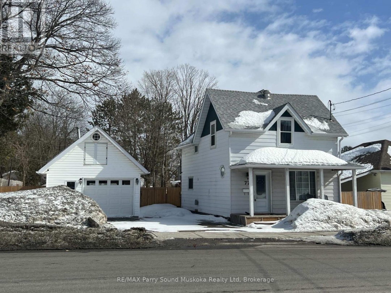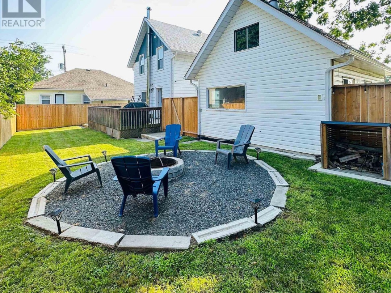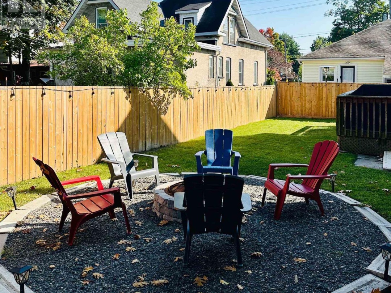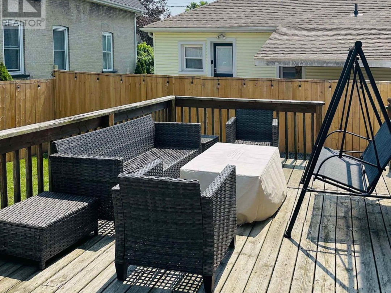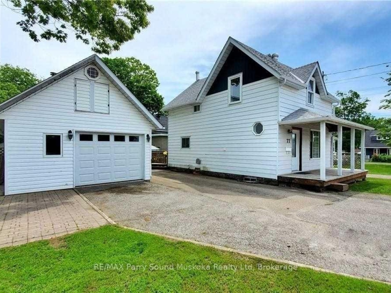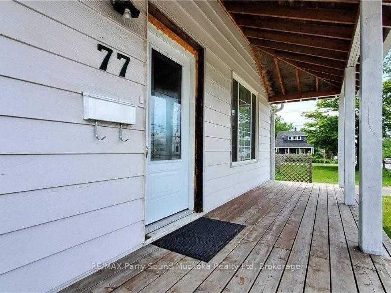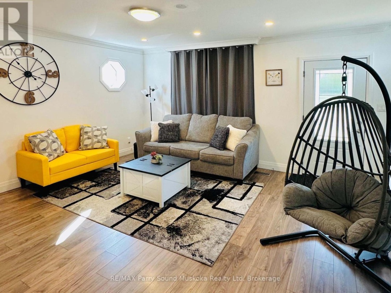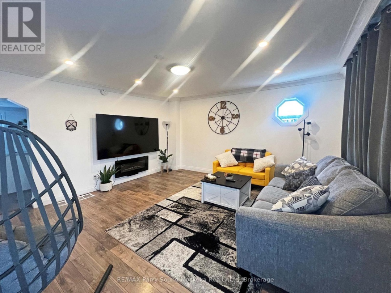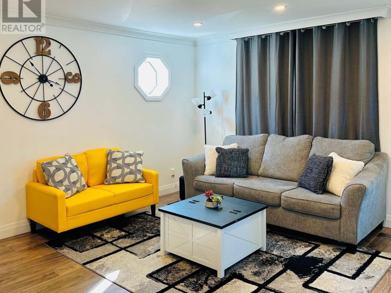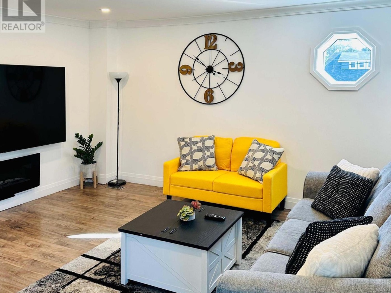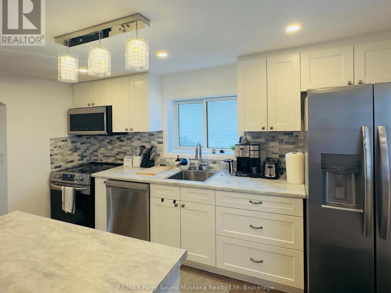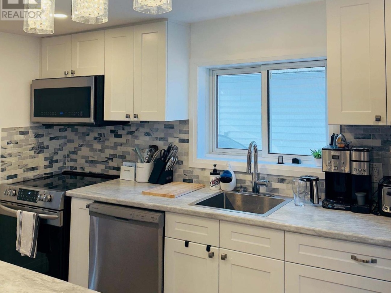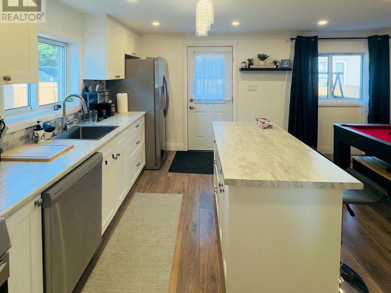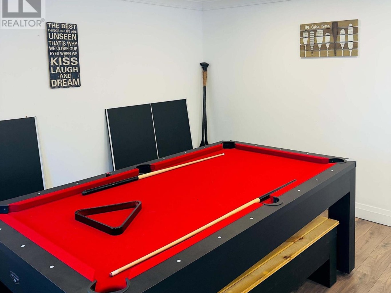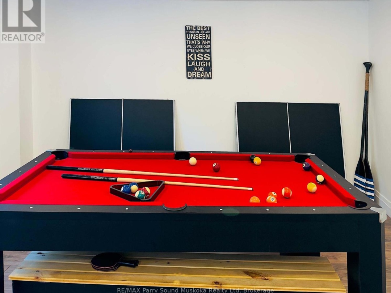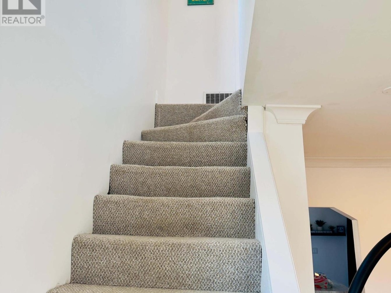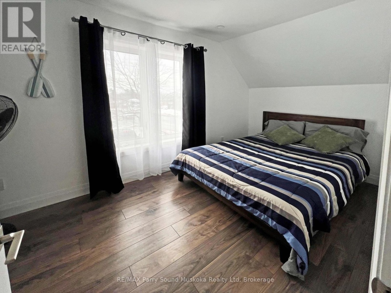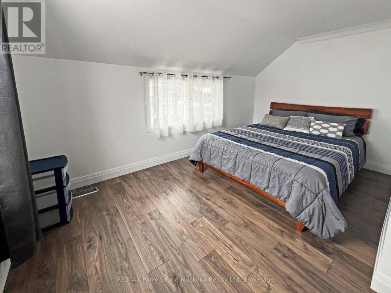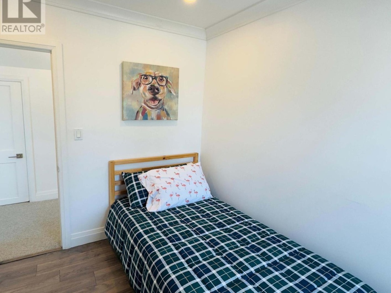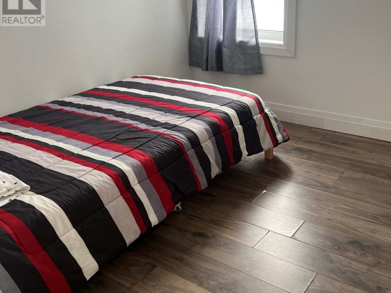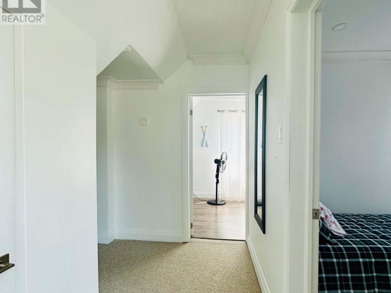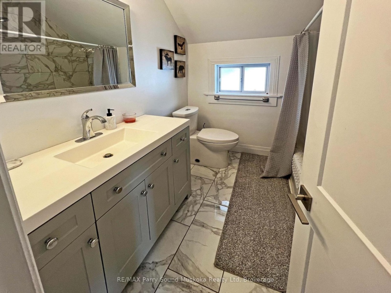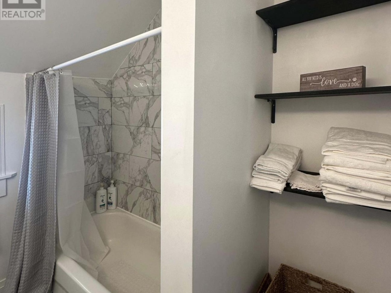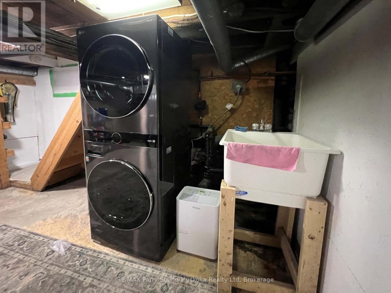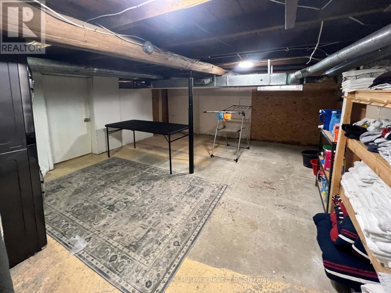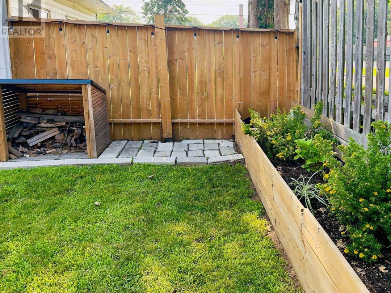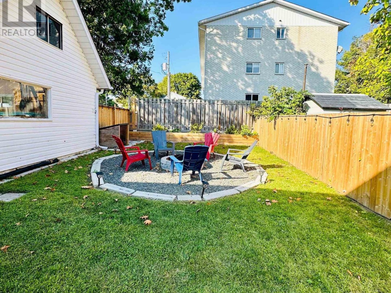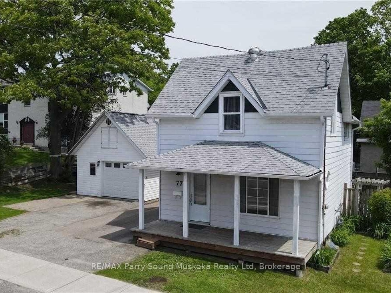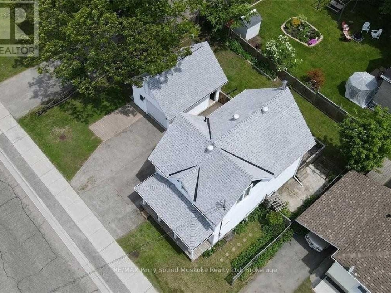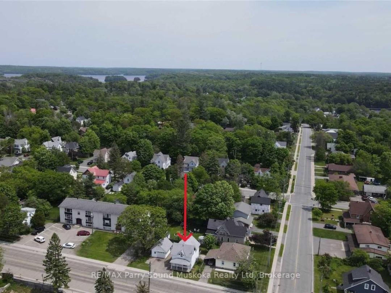TASTEFULLY UPDATED IN TOWN HOME! Desirable detached garage, Fenced yard, Professionally renovated throughout, New LED pot lighting, Bright & Spacious Living Room features large windows for natural light, Updated laminate floors, Open concept kitchen/dining area, New backsplash, Stainless steel Appliances, Updated windows, Lighting, New exterior doors w/windows, 2nd floor offers 3 bedrooms, Large primary bedroom, 4-Piece updated bath w/New Tub, Shower, Ceramic Flooring, Vanity w/marble countertop, Full basement has entrance from inside home + 2nd access to outside from rear deck for ease of moving large items into basement, New washer, & dryer w/warranty plus extra storage space, New forced air natural gas furnace 2022, Classic covered porch & back sundeck to enjoy your morning coffee, Level fenced yard ideal for family fun, Gardening, Large double driveway with parking for 4 cars, Detached 1.5 car garage w/Loft for additional storage, This home is being sold Turn Key, Includes all contents, furnishings, See list under inclusions, Feature sheet available with upgrades, Ideal rental/Air bnb investment, or MOVE-IN READY FOR YOUR FAMILY! Walk to Parry Sound Schools, Shopping, Nearby Georgian Bay Waterfront Beach & fitness trail. (id:60084)
This listing of a Single Family property For sale is courtesy of from
