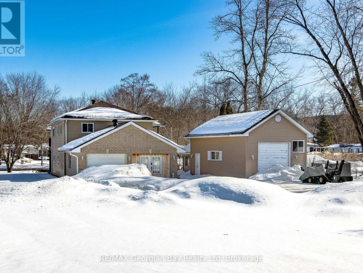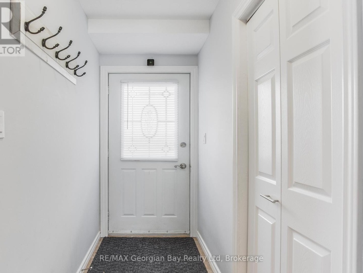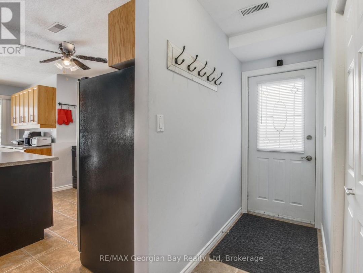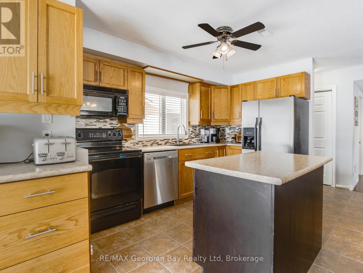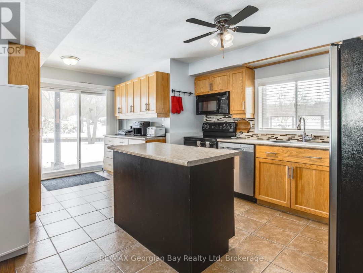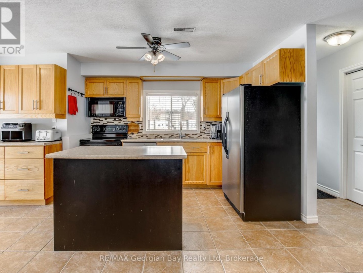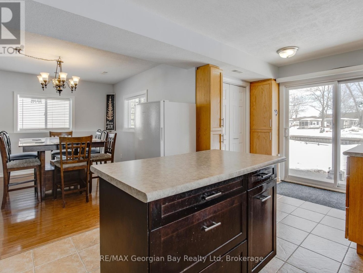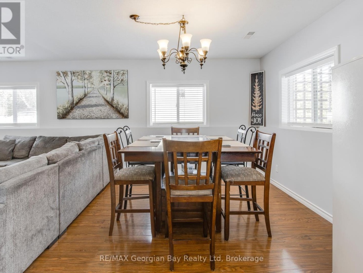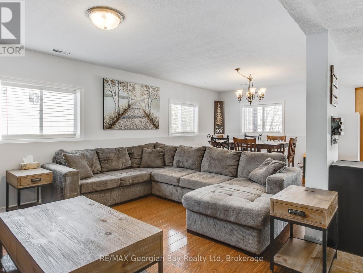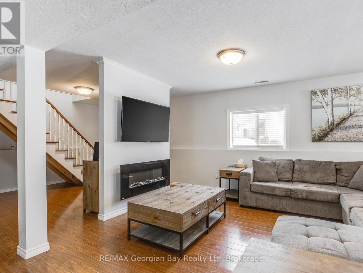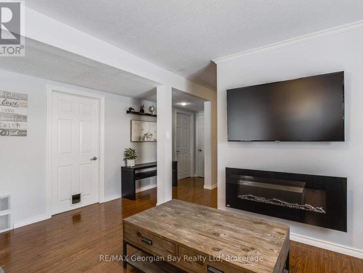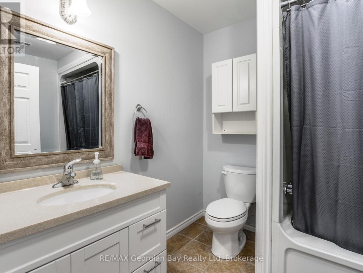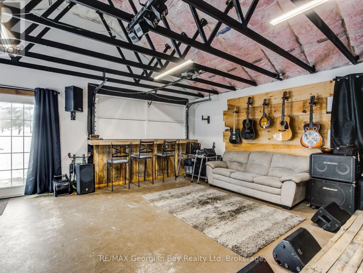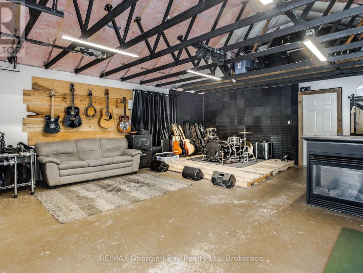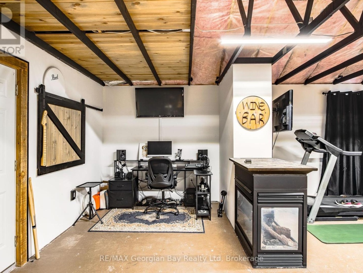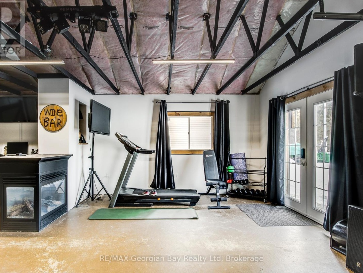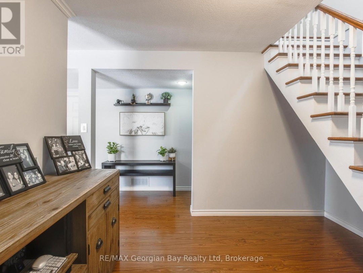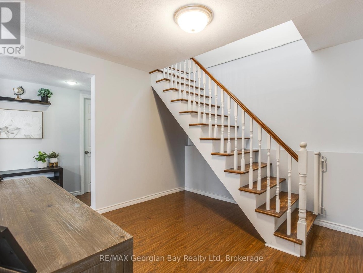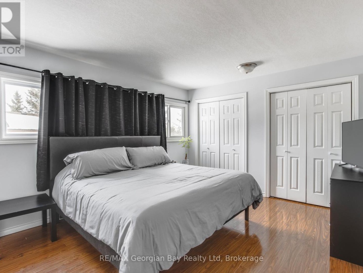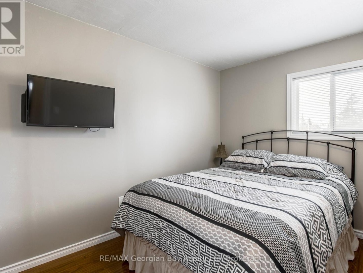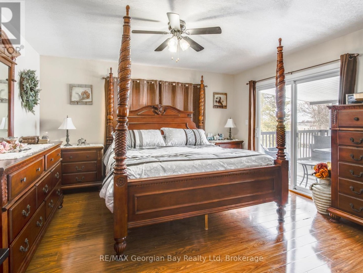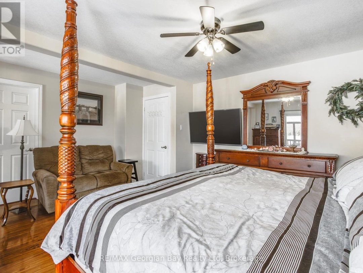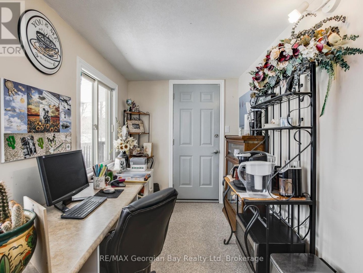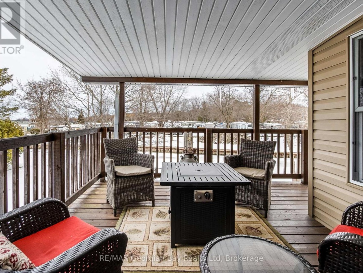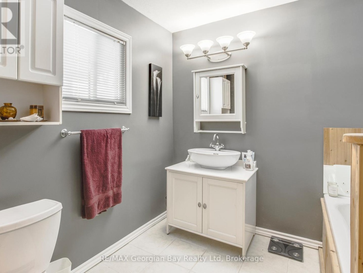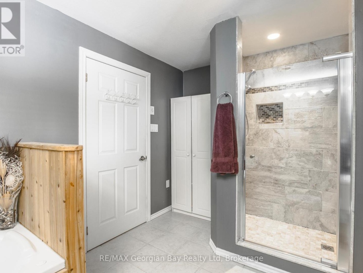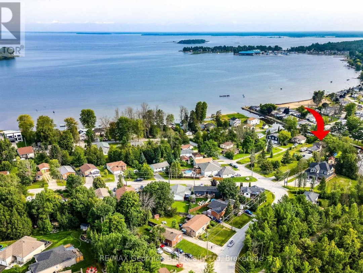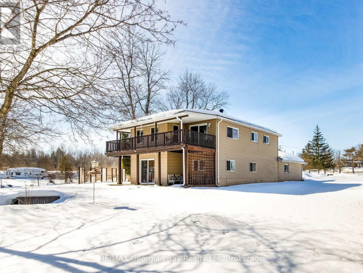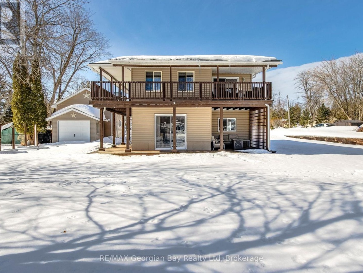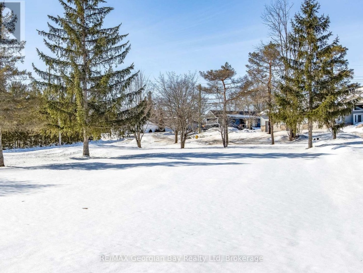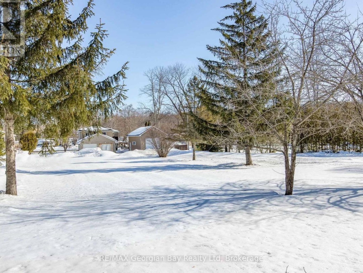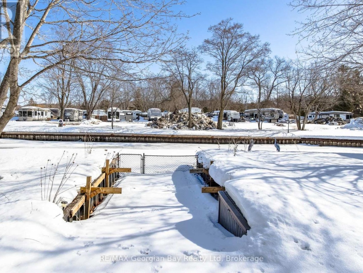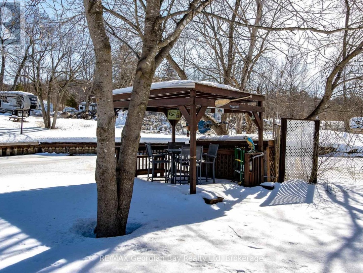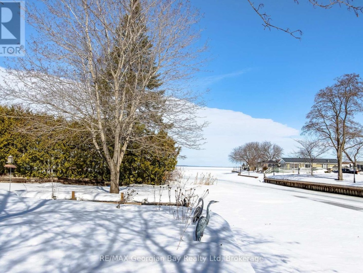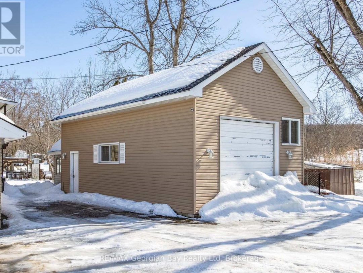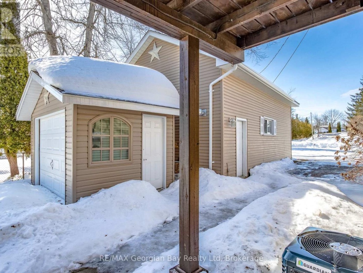51 Vents Beach Road, Georgian Bay
Property Overview - House For sale
| Price | $ 925 000 | On the Market | 140 days |
|---|---|---|---|
| MLS® # | S12018820 | Type | House |
| Bedrooms | 3 Bed | Bathrooms | 2 Bath |
| Waterfront | Georgian Bay | Postal Code | L0K2A0 |
| Street | Vents Beach | Town/Area | Tay (Victoria Harbour) |
| Property Size | 120.8 x 352.7 FT|1/2 - 1.99 acres | Building Size | 186 ft2 |
This beautiful riverfront home offers easy access to Georgian Bay, kayaking, paddle boarding or small motor boat use right from your back yard. Located on a .8 acre lot offering lots of space and room to enjoy the outdoors. Open concept kitchen, livingroom and dining area on the main level with walk out to deck and back yard. Full 4 piece bath and extra living space in the converted garage area. This space has its own entry and heating system and would be a great gym, rec room, office, workspace or could be easily converted to an In-Law suite. The second level offers 3 bedrooms and a second 4 piece bath. The large primary suite has a walk-in closet, office nook and walks out to a raised deck area. Full municipal services, gas forced air and gas fireplace, central air and hot water on demand. Large heated and insulated detached shop (31 feet x 19 feet) as well as a separate storage shed. Established perennial gardens, covered deck area overlooking the river and kayak launch ramp. Just minutes to shopping, restaurants, and all area amenities. Enjoy the paved Tay Trail, local parks, beaches, snowmobile trail, marinas, golfing, ski hills all just minutes away. (id:60084)
| Waterfront Type | Waterfront |
|---|---|
| Waterfront | Georgian Bay |
| Size Total | 120.8 x 352.7 FT|1/2 - 1.99 acres |
| Size Frontage | 120 |
| Size Depth | 352 ft ,8 in |
| Lot size | 120.8 x 352.7 FT |
| Ownership Type | Freehold |
| Sewer | Sanitary sewer |
Building Details
| Type | House |
|---|---|
| Stories | 2 |
| Property Type | Single Family |
| Bathrooms Total | 2 |
| Bedrooms Above Ground | 3 |
| Bedrooms Total | 3 |
| Cooling Type | Central air conditioning |
| Exterior Finish | Vinyl siding, Brick Facing |
| Foundation Type | Concrete, Slab |
| Heating Fuel | Natural gas |
| Heating Type | Forced air |
| Size Interior | 186 ft2 |
| Utility Water | Municipal water |
Rooms
| Main level | Kitchen | 5.5 m x 3.5 m |
|---|---|---|
| Dining room | 3.58 m x 3.04 m | |
| Living room | 3.65 m x 3.58 m | |
| Bathroom | 2.74 m x 1.82 m | |
| Recreational, Games room | 7.16 m x 6.85 m | |
| Second level | Bedroom | 4.72 m x 4.19 m |
| Office | 4.26 m x 1.98 m | |
| Bedroom 2 | 3.44 m x 2.2 m | |
| Bedroom 3 | 4.41 m x 3.58 m | |
| Bathroom | 3.75 m x 2.25 m |
This listing of a Single Family property For sale is courtesy of DANIELLE LEDLIE from RE/MAX Georgian Bay Realty Ltd
