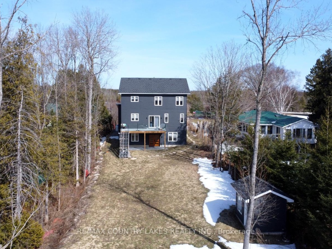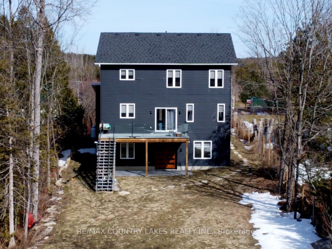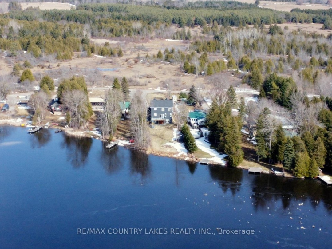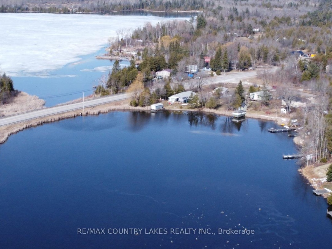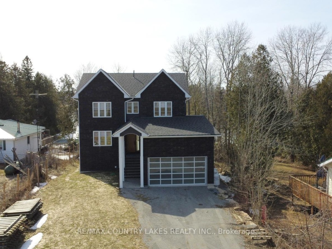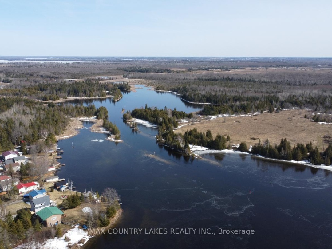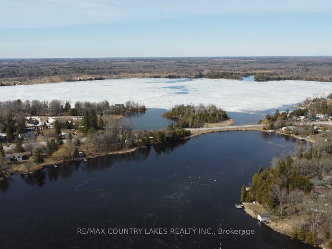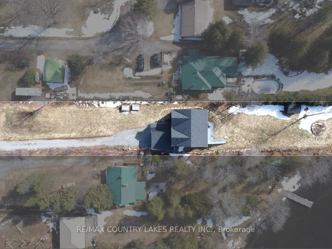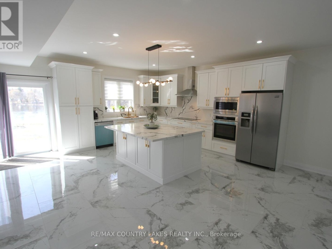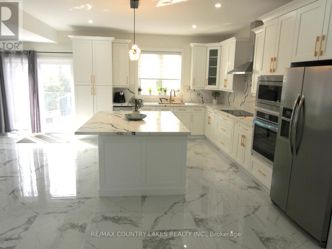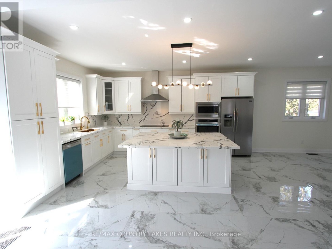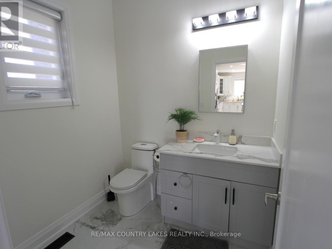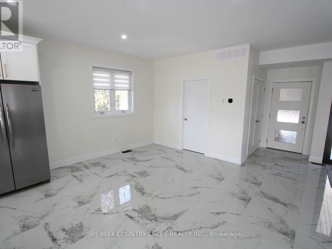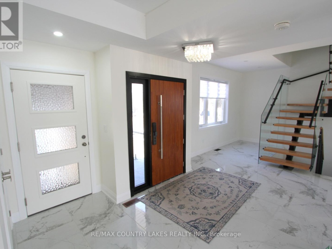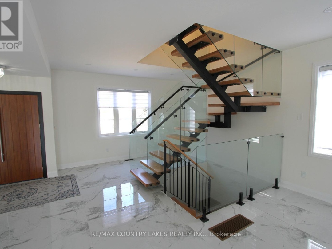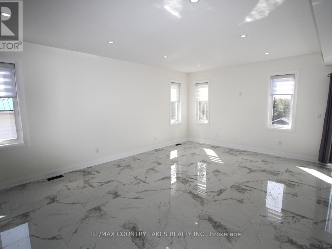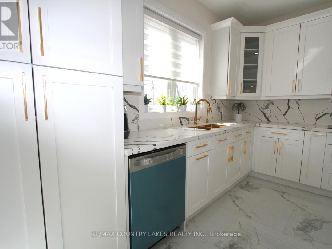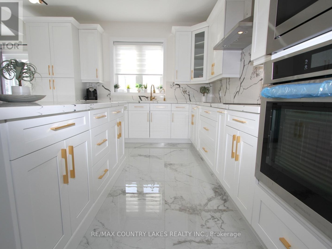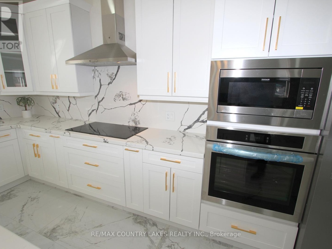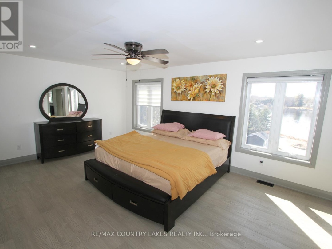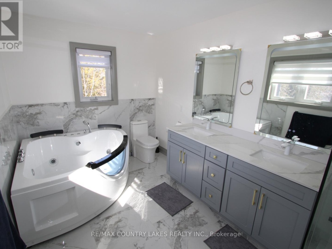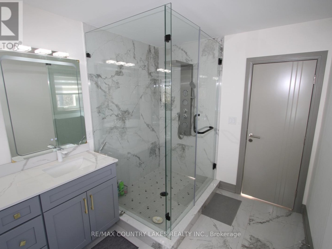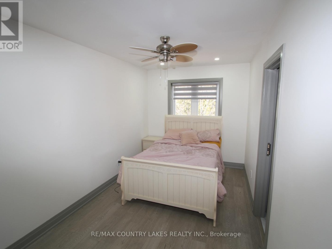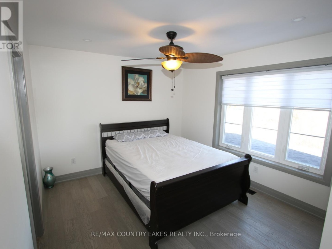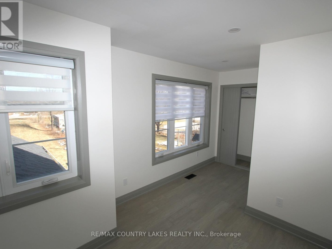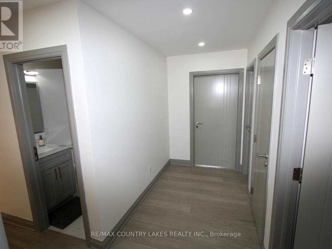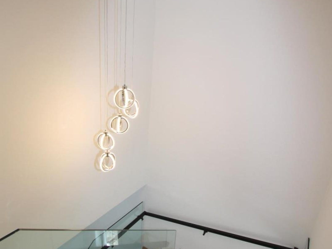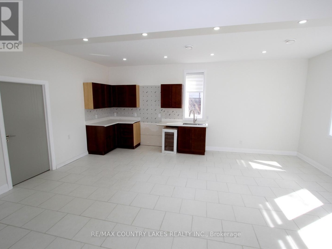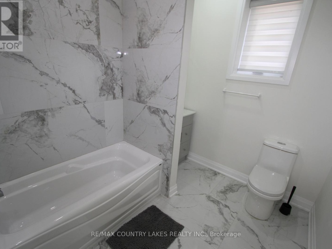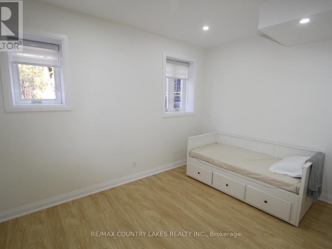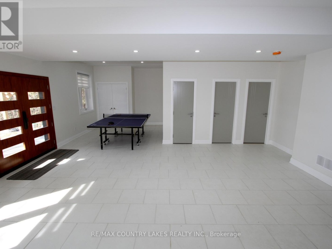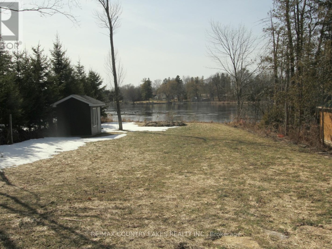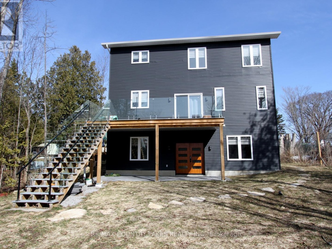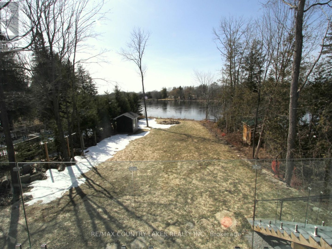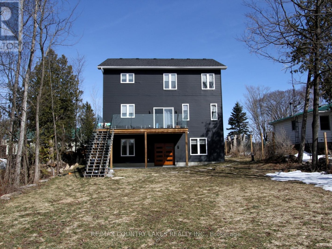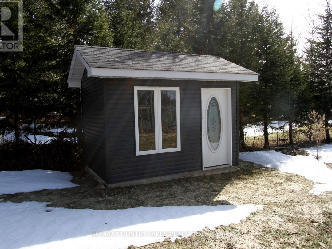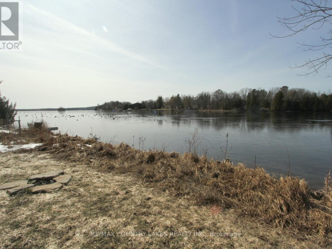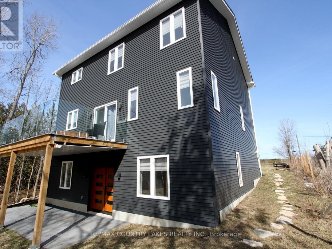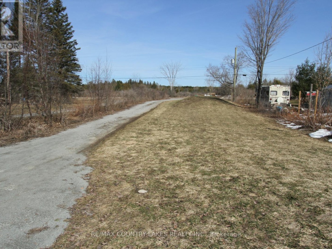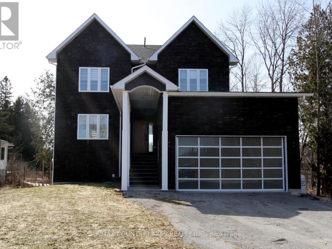20A Hargrave Road, Mitchell Lake
Property Overview - House For sale
| Price | $ 1 249 900 | On the Market | 54 days |
|---|---|---|---|
| MLS® # | X12040404 | Type | House |
| Bedrooms | 5 Bed | Bathrooms | 5 Bath |
| Waterfront | Mitchell Lake | Postal Code | K0M2B0 |
| Street | Hargrave | Town/Area | Kawartha Lakes (Eldon) |
| Property Size | 60.9 x 397 FT|1/2 - 1.99 acres | Building Size | 186 ft2 |
One of a kind Luxurious 4+1-bedroom 5-bathroom year-round waterfront home on Mitchell Lake. Stunning open concept kitchen dining and living room area with white ceramic flooring throughout. New top of the line built-in stainless-steel appliances, quartz counter tops, large center island and great views of the water. Walkout to balcony complete with frameless glass rails and elevated view of the lake. 2nd floor primary bedroom offers large walk-in closet, ensuite with glass shower, his and her sinks and oversized soaker tub. Added bonus with 2 bedrooms with shared 4 piece ensuite. Lower level also offers an open concept space combined with 2nd kitchen, rec room, walk a to rear patio, a 5th bedroom, utility room and laundry. Attached double car garage, hot water on demand unit, water filtration systems and the list goes on. Thousands spent on custom upgrades a must see to appreciate. Mitchell Lake is part of the Trent Severn Waterways with endless boating great fishing and short boat trip to Balsam Lake for extended water fun. (id:60084)
| Waterfront Type | Waterfront |
|---|---|
| Waterfront | Mitchell Lake |
| Size Total | 60.9 x 397 FT|1/2 - 1.99 acres |
| Size Frontage | 60 |
| Size Depth | 397 ft |
| Lot size | 60.9 x 397 FT |
| Ownership Type | Freehold |
| Sewer | Septic System |
| Zoning Description | RR3 |
Building Details
| Type | House |
|---|---|
| Stories | 2 |
| Property Type | Single Family |
| Bathrooms Total | 5 |
| Bedrooms Above Ground | 4 |
| Bedrooms Below Ground | 1 |
| Bedrooms Total | 5 |
| Cooling Type | Central air conditioning |
| Exterior Finish | Vinyl siding, Stone |
| Flooring Type | Ceramic, Hardwood, Laminate |
| Foundation Type | Block |
| Half Bath Total | 1 |
| Heating Fuel | Propane |
| Heating Type | Forced air |
| Size Interior | 186 ft2 |
| Utility Water | Drilled Well |
Rooms
| Lower level | Laundry room | 3.01 m x 1.31 m |
|---|---|---|
| Foyer | 3.86 m x 2.1 m | |
| Utility room | 2.76 m x 2.15 m | |
| Bedroom 5 | 4.19 m x 3.06 m | |
| Kitchen | 6.39 m x 3.75 m | |
| Recreational, Games room | 6.39 m x 6.24 m | |
| Main level | Kitchen | 4.95 m x 3.27 m |
| Dining room | 4.95 m x 3.27 m | |
| Living room | 10.15 m x 4.82 m | |
| Second level | Primary Bedroom | 5.57 m x 3.86 m |
| Bedroom 2 | 4.15 m x 2.49 m | |
| Bedroom 3 | 3.46 m x 3.14 m | |
| Bedroom 4 | 5.13 m x 2.55 m |
This listing of a Single Family property For sale is courtesy of MARTY L. LEEKING from RE/MAX COUNTRY LAKES REALTY INC.
