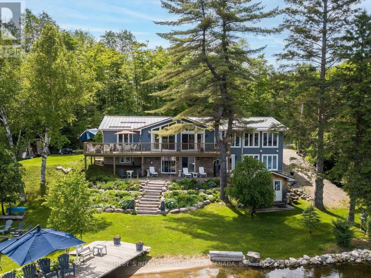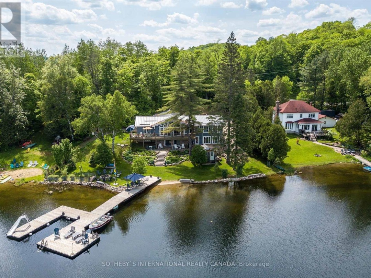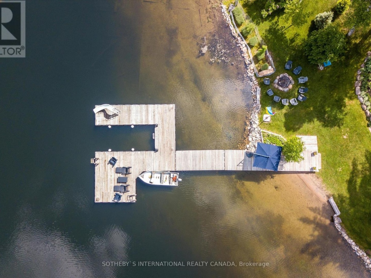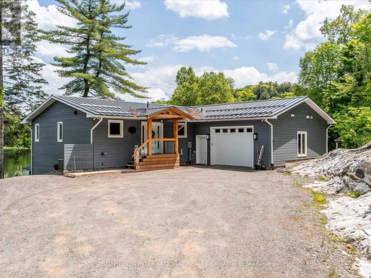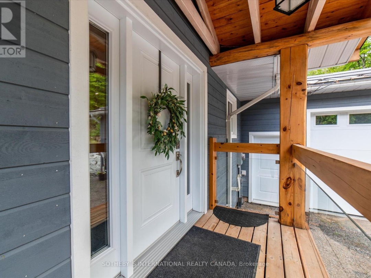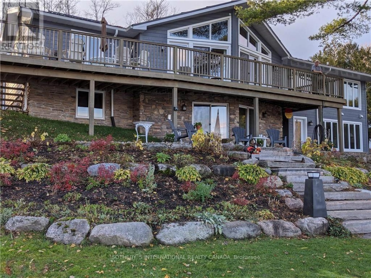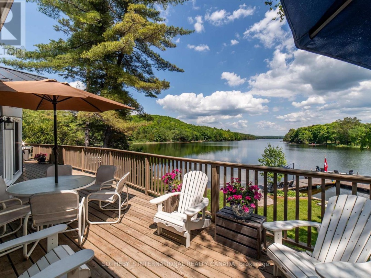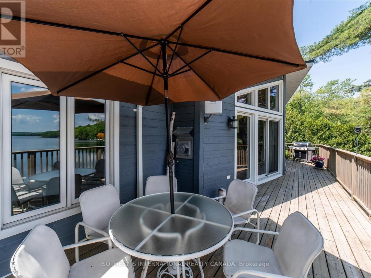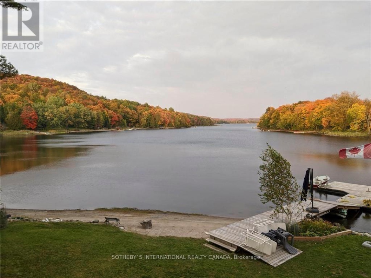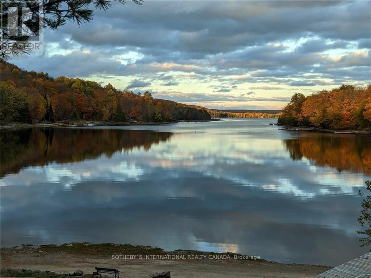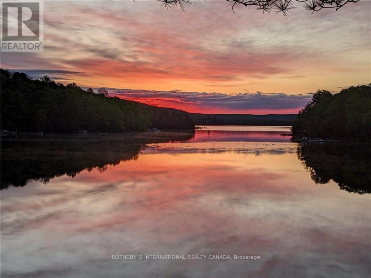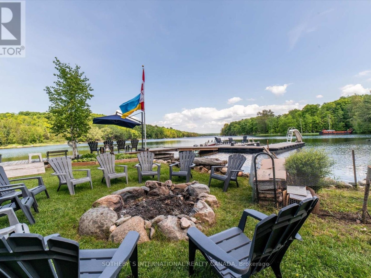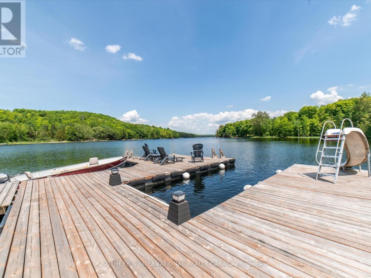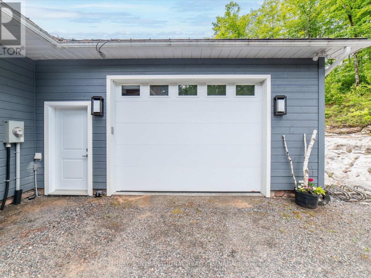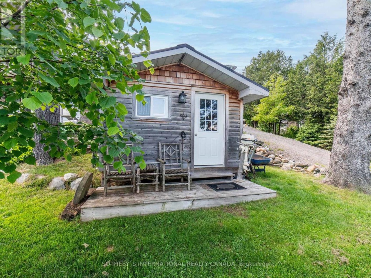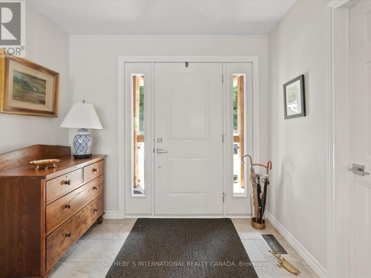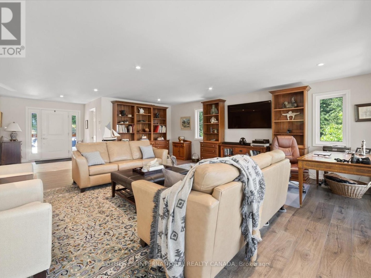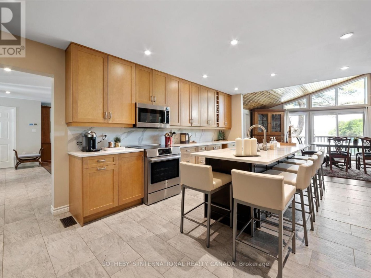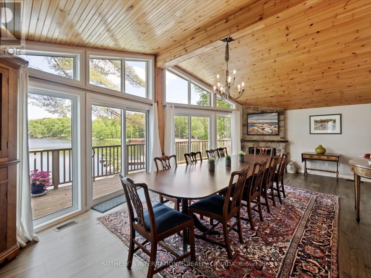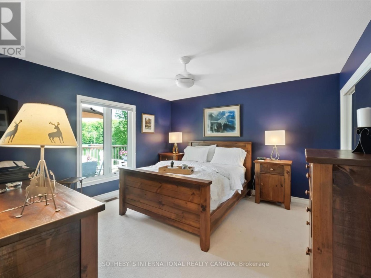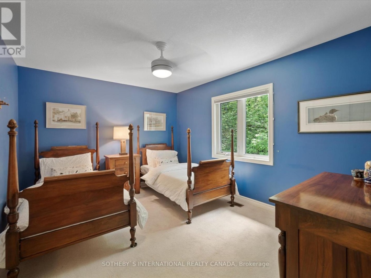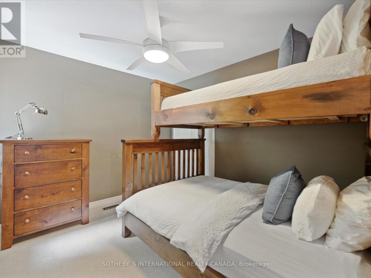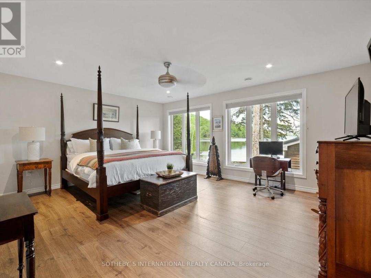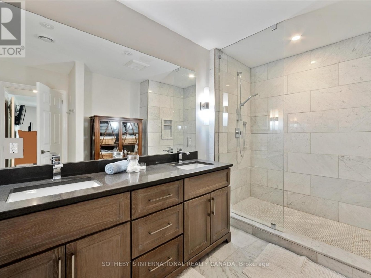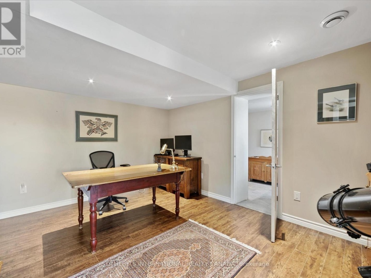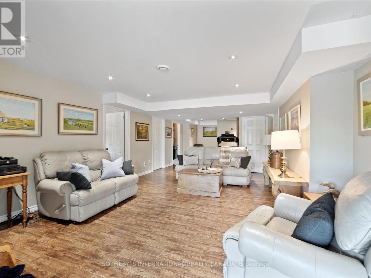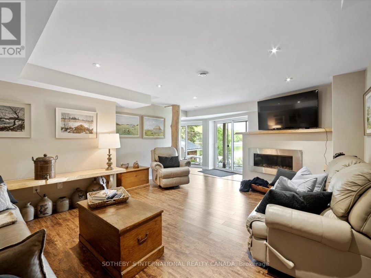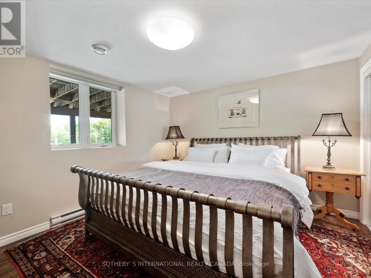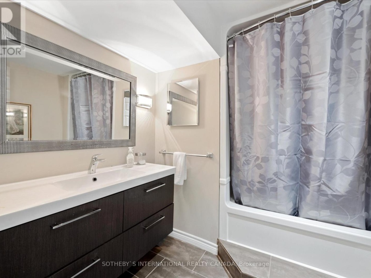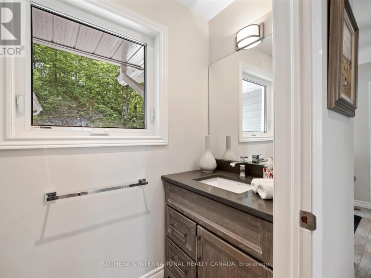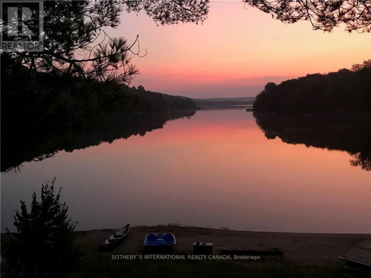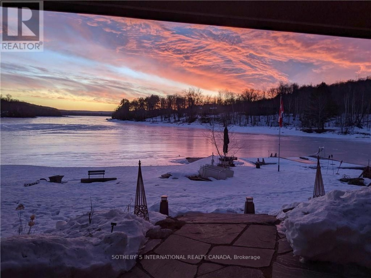2720 Haliburton Lake Road, Eagle Lake
Property Overview - House For sale
| Price | $ 1 850 000 | On the Market | 0 days |
|---|---|---|---|
| MLS® # | X12042692 | Type | House |
| Bedrooms | 5 Bed | Bathrooms | 3 Bath |
| Waterfront | Eagle Lake | Postal Code | K0M1M0 |
| Street | Haliburton Lake | Town/Area | Dysart et al (Guilford) |
| Property Size | 150 x 209 FT|1/2 - 1.99 acres | Building Size | 186 ft2 |
Luxe lake country with urban convenience awaits you on the crystal clear waters of Eagle Lake. Start living your best life in Haliburton amongst family and friends. A superb home or cottage with 4000+ square feet of living space, a chef's kitchen with a large centre island designed for gathering and entertaining. Five spacious bedrooms plus office and four bathrooms. Quality construction, high-end finishes and meticulously maintained. Enjoy 150 feet of water frontage, a level lot, hard packed sand beach, deep water off the dock, and large deck on main level. Use personally and or great rental potential. Ultra-fast internet with Bell Fibe. Minutes to Haliburton village, Sir Sam, walk to Eagle Lake market, a full service grocery, gas, and LCBO. Cross country skiing, hiking. Simply amazing swimming, boating, and fishing. Two lake chain with Moose Lake. Haliburton forest & trails, Wolf Centre, and snowmobile trails are nearby. A four season escape from the city that will delight people of all ages! (id:60084)
| Waterfront Type | Waterfront |
|---|---|
| Waterfront | Eagle Lake |
| Size Total | 150 x 209 FT|1/2 - 1.99 acres |
| Size Frontage | 150 |
| Size Depth | 209 ft |
| Lot size | 150 x 209 FT |
| Ownership Type | Freehold |
| Sewer | Septic System |
| Zoning Description | R1 |
Building Details
| Type | House |
|---|---|
| Stories | 1 |
| Property Type | Single Family |
| Bathrooms Total | 3 |
| Bedrooms Above Ground | 3 |
| Bedrooms Below Ground | 2 |
| Bedrooms Total | 5 |
| Architectural Style | Bungalow |
| Cooling Type | Central air conditioning, Air exchanger |
| Exterior Finish | Wood, Stone |
| Flooring Type | Laminate, Carpeted |
| Foundation Type | Concrete |
| Half Bath Total | 1 |
| Heating Fuel | Propane |
| Heating Type | Forced air |
| Size Interior | 186 ft2 |
| Utility Water | Drilled Well |
Rooms
| Lower level | Office | Measurements not available |
|---|---|---|
| Primary Bedroom | 5.35 m x 4.8 m | |
| Family room | Measurements not available | |
| Bedroom 5 | 3.3 m x 3.99 m | |
| Main level | Foyer | 3.05 m x 2.39 m |
| Living room | 8.36 m x 6.93 m | |
| Kitchen | Measurements not available | |
| Bedroom | 5.36 m x 4.8 m | |
| Bedroom 2 | 5.03 m x 4.04 m | |
| Bedroom 3 | 5.35 m x 4.8 m |
This listing of a Single Family property For sale is courtesy of from
