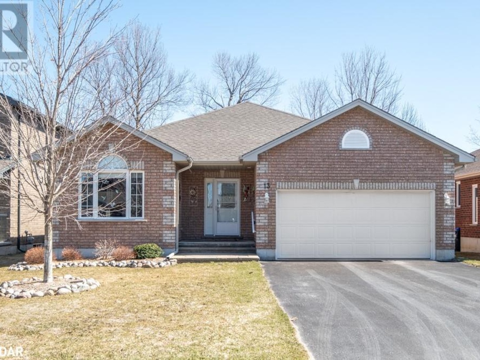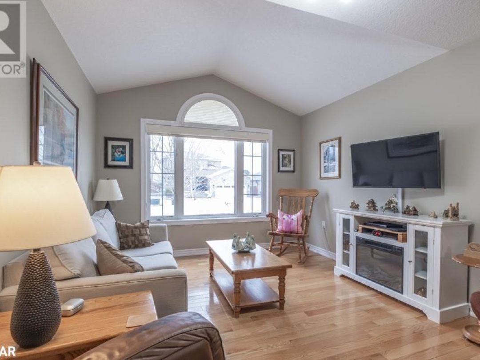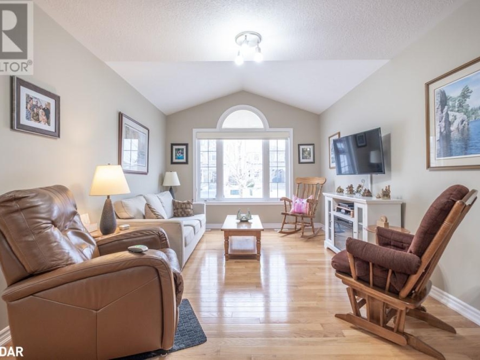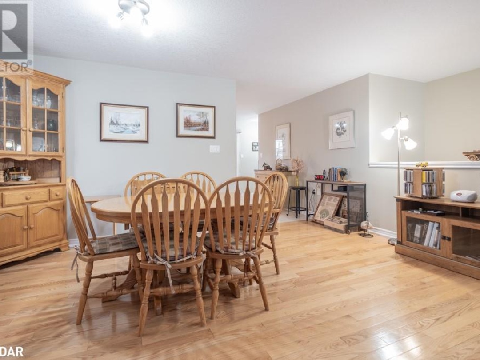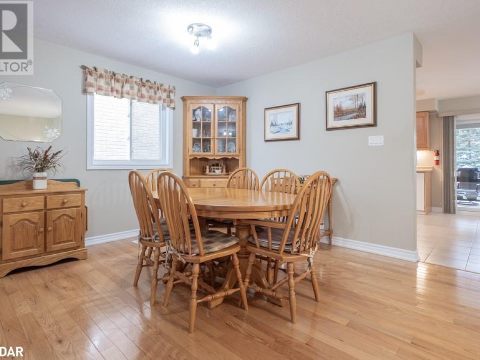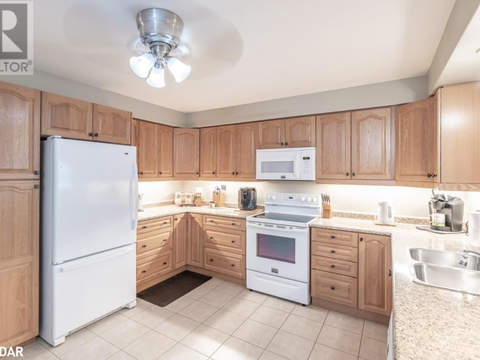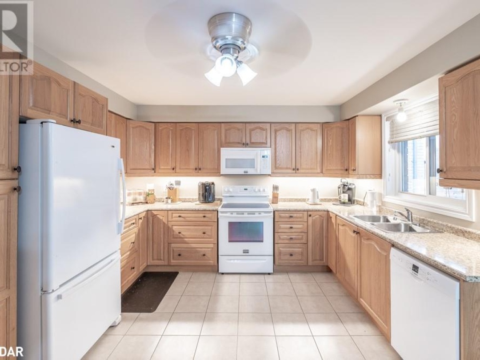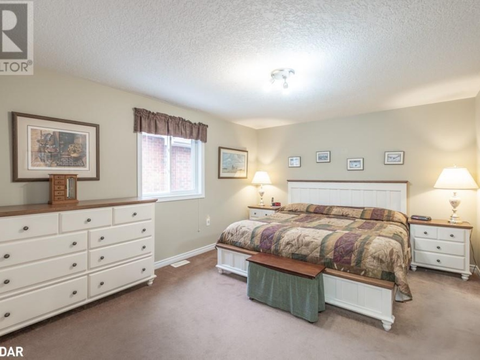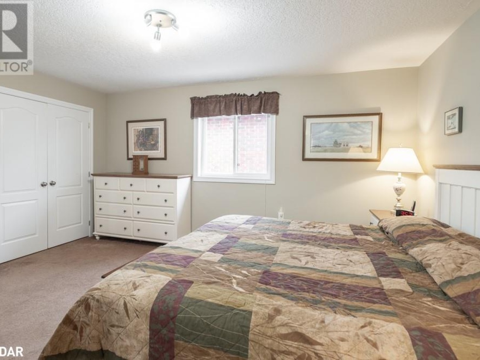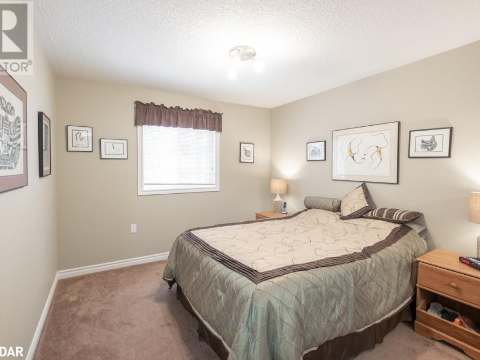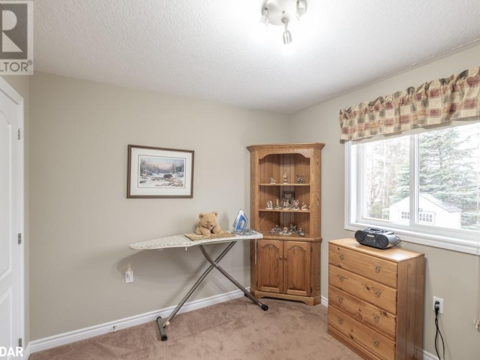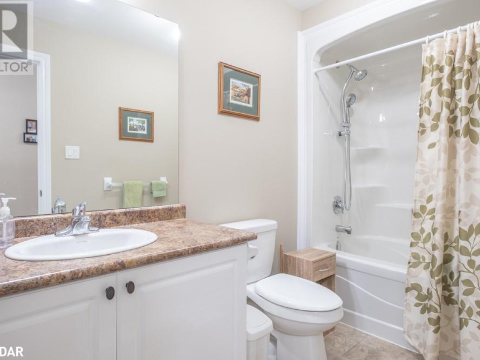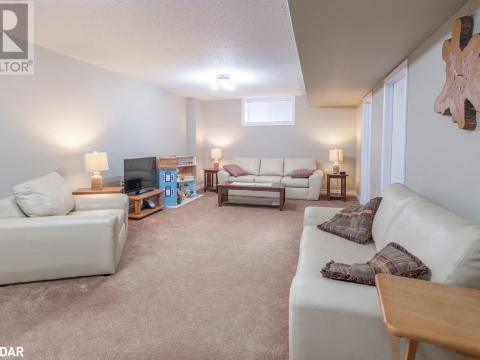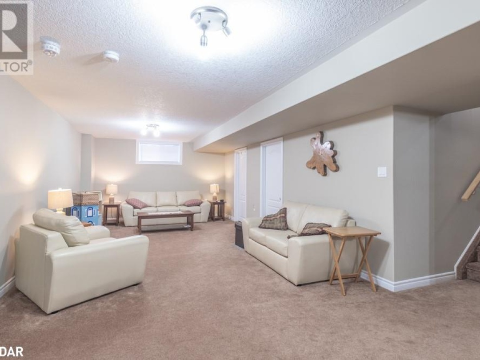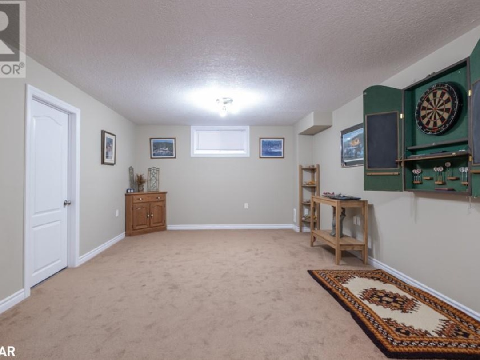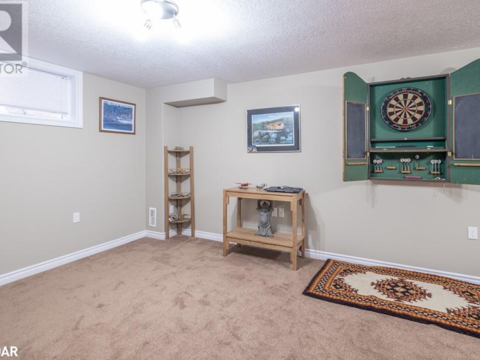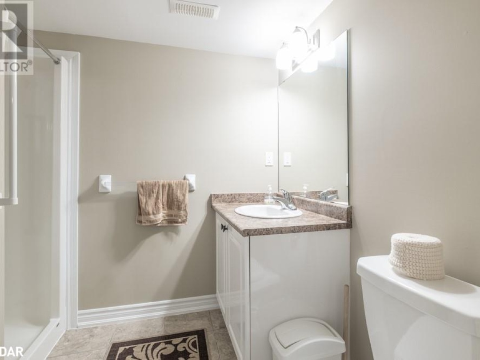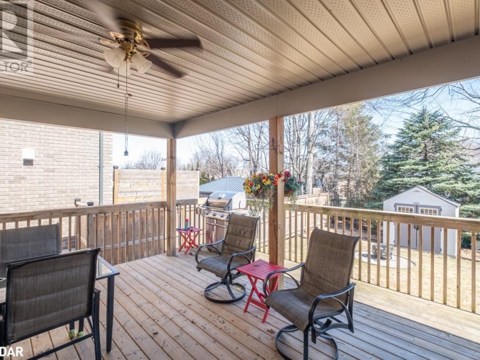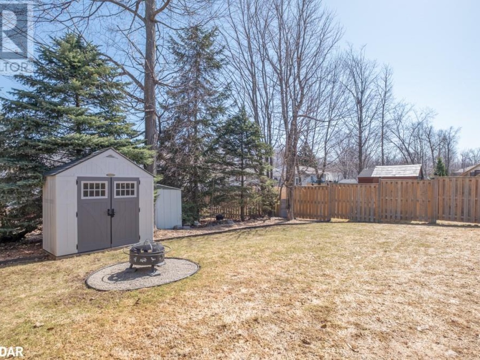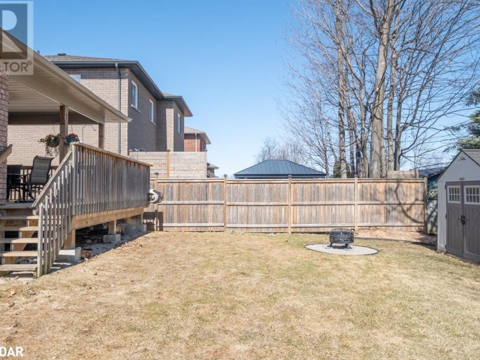13 Sheppard Drive, Victoria Harbour
Property Overview - House For sale
| Price | $ 774 900 | On the Market | 4 days |
|---|---|---|---|
| MLS® # | 40713781 | Type | House |
| Bedrooms | 4 Bed | Bathrooms | 3 Bath |
| Postal Code | L0K2A0 | ||
| Street | SHEPPARD | Town/Area | Victoria Harbour |
| Property Size | under 1/2 acre | Building Size | 202 ft2 |
Introducing 13 Sheppard Drive, located in the heart of Victoria Harbour a charming, family-focused community along the shores of Georgian Bay. This beautifully maintained 3+1 bedroom, 2+1 bathroom home is just 9 years old and showcases true pride of ownership from its original owners. Step inside to find a bright, welcoming layout with hardwood floors flowing through the living and dining areas. The main floor features three spacious bedrooms, while the fully finished basement offers a fourth bedroom with ensuite bathroom and additional living space perfect for guests, a home office, or multigenerational living. Enjoy peace of mind year-round with a natural gas backup generator, and relax outdoors on the covered back deck overlooking a generous backyard. A garden shed provides convenient storage, and the overall condition of this home is truly mint ready for its next chapter. Set on a quiet street in an increasingly popular area, this home offers more than just comfort its a lifestyle. Surrounded by nature, Victoria Harbour is known for its access to scenic hiking and biking trails, water activities on Georgian Bay, and a strong sense of community. Whether you're raising a family or looking for a slower pace, you'll love what this neighbourhood has to offer.This is the perfect opportunity to enjoy small-town living without sacrificing modern convenience. Discover the magic of Victoria Harbour and make 13 Sheppard Drive your next home. (id:60084)
| Size Total | under 1/2 acre |
|---|---|
| Size Frontage | 50 |
| Size Depth | 111 ft |
| Ownership Type | Freehold |
| Sewer | Municipal sewage system |
| Zoning Description | H&H(R2) |
Building Details
| Type | House |
|---|---|
| Stories | 1 |
| Property Type | Single Family |
| Bathrooms Total | 3 |
| Bedrooms Above Ground | 3 |
| Bedrooms Below Ground | 1 |
| Bedrooms Total | 4 |
| Architectural Style | Bungalow |
| Cooling Type | Central air conditioning |
| Exterior Finish | Brick Veneer |
| Foundation Type | Poured Concrete |
| Heating Type | Forced air |
| Size Interior | 202 ft2 |
| Utility Water | Municipal water |
Rooms
| Basement | 3pc Bathroom | 8'0'' x 6'4'' |
|---|---|---|
| Recreation room | 38'10'' x 12'9'' | |
| Bedroom | 21'4'' x 11'4'' | |
| Main level | 4pc Bathroom | 10'4'' x 5'1'' |
| 3pc Bathroom | 10'8'' x 9'5'' | |
| Kitchen | 15'11'' x 12'5'' | |
| Dining room | 15'11'' x 14'9'' | |
| Living room | 10'10'' x 13'0'' | |
| Bedroom | 10'11'' x 11'8'' | |
| Bedroom | 1'9'' x 10'5'' | |
| Primary Bedroom | 12'0'' x 15'2'' |
This listing of a Single Family property For sale is courtesy of from
