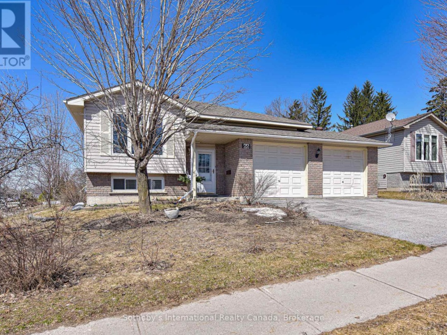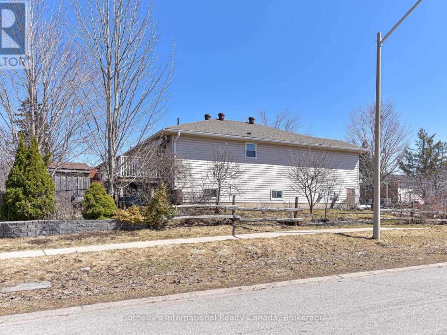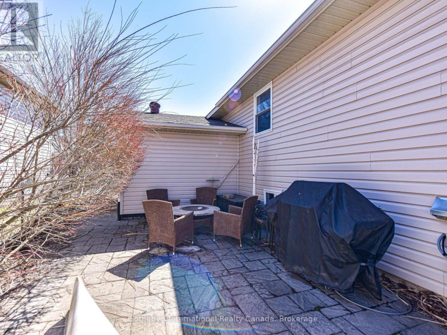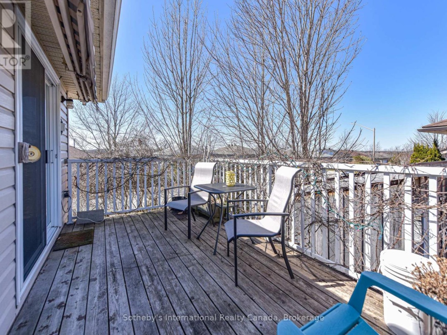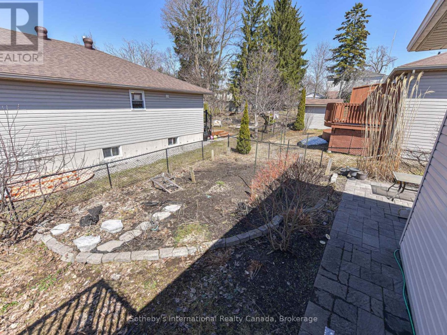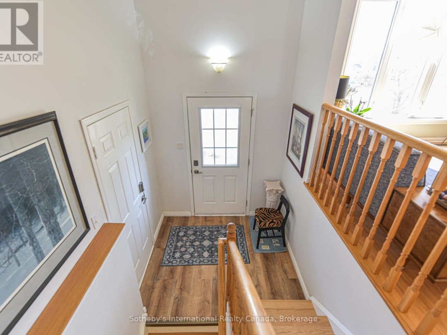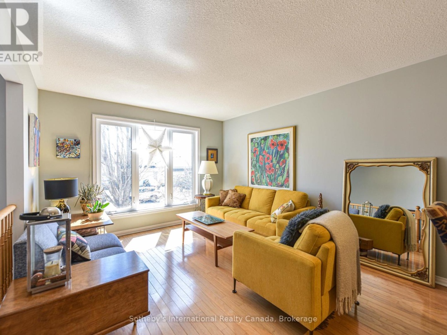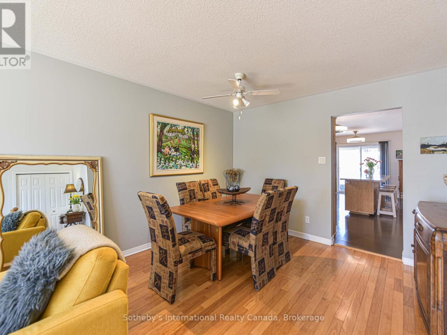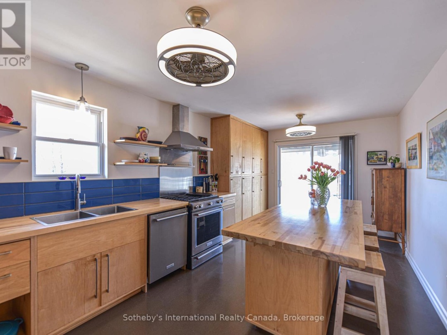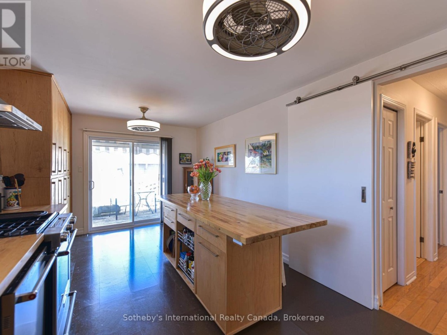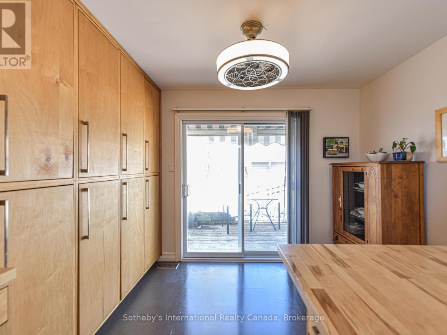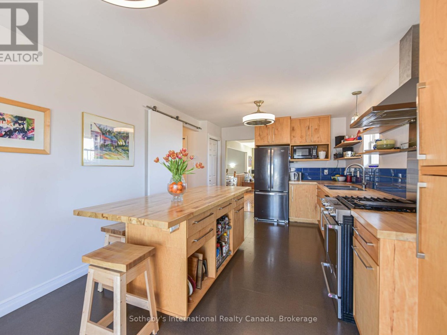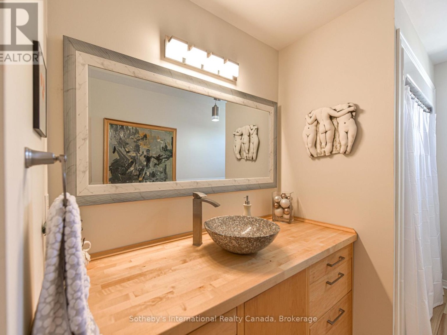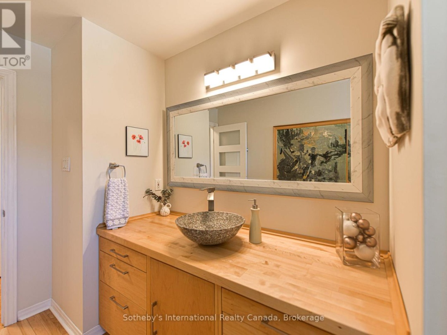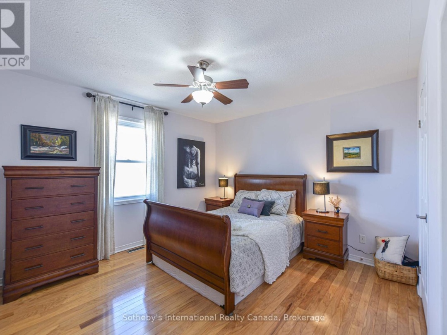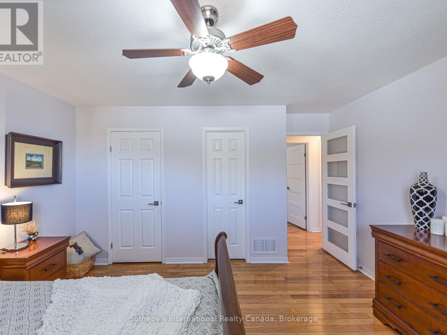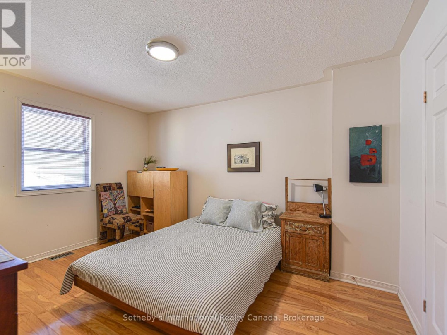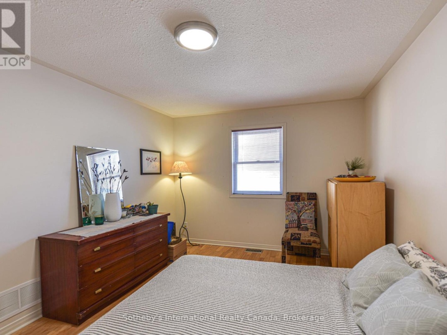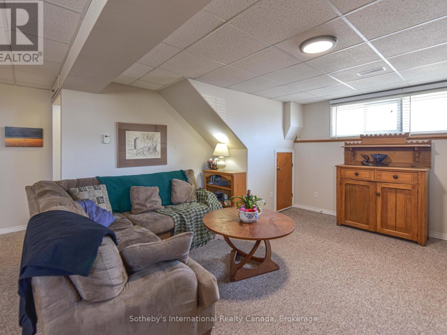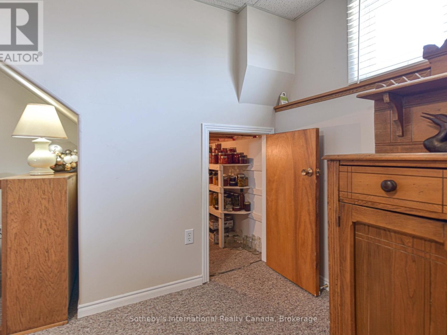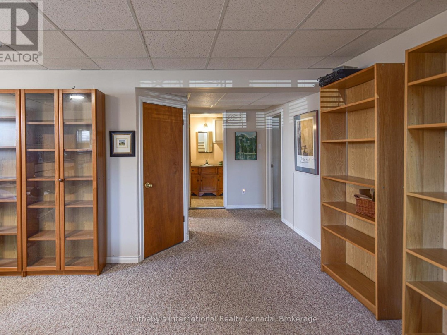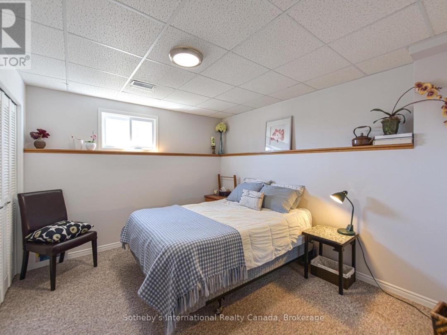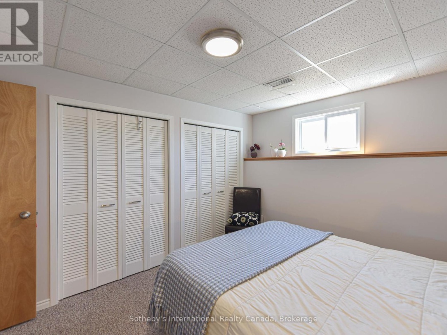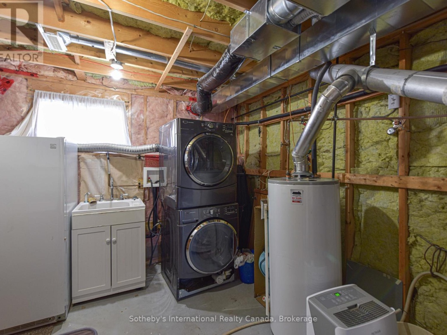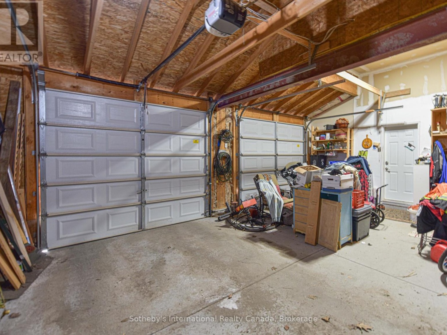66 Calverley Street, Orillia
Property Overview - House For sale
| Price | $ 765 000 | On the Market | 0 days |
|---|---|---|---|
| MLS® # | S12068662 | Type | House |
| Bedrooms | 3 Bed | Bathrooms | 2 Bath |
| Postal Code | L3V3T6 | ||
| Street | Calverley | Town/Area | Orillia |
| Property Size | 63.8 x 94.5 FT | Building Size | 102 ft2 |
Beautifully upgraded home with 3 bedrooms, 2 full baths and attached double garage with storage and inside entry. Primary and second bedroom with walk in closets. Recent updates include fully fenced back yard, Large private patio, roof shingles, garden shed, soundproofed lower level ceiling, Oak steps, some windows including the large front window, and stunning custom kitchen featuring large island, many upgraded pull out storage features, floor to ceiling pantry storage, newer appliances including gas range and cork flooring. the main level living/dining and bedrooms are all hardwood flooring. The lower level features a huge family room with gas fireplace with custom built in storage, a third bright bedroom and 3pc bath, as well as the utility/laundry room and an office (partly finished) outside is a large garden area, fruit trees, and extensive landscaping making it a magical and private place to be summer through fall. fantastic part of Orillia with too many updates to mention, must be seen. (id:60084)
| Size Total | 63.8 x 94.5 FT |
|---|---|
| Size Frontage | 63 |
| Size Depth | 94 ft ,6 in |
| Lot size | 63.8 x 94.5 FT |
| Ownership Type | Freehold |
| Sewer | Sanitary sewer |
| Zoning Description | R2 |
Building Details
| Type | House |
|---|---|
| Stories | 1 |
| Property Type | Single Family |
| Bathrooms Total | 2 |
| Bedrooms Above Ground | 2 |
| Bedrooms Below Ground | 1 |
| Bedrooms Total | 3 |
| Architectural Style | Raised bungalow |
| Cooling Type | Central air conditioning |
| Exterior Finish | Vinyl siding, Brick Veneer |
| Flooring Type | Cork |
| Foundation Type | Poured Concrete |
| Heating Fuel | Natural gas |
| Heating Type | Forced air |
| Size Interior | 102 ft2 |
| Utility Water | Municipal water |
Rooms
| Lower level | Family room | 8.48 m x 5.53 m |
|---|---|---|
| Bedroom 3 | 3.65 m x 3.17 m | |
| Utility room | 3.65 m x 3.43 m | |
| Office | 3.65 m x 4 m | |
| Main level | Living room | 6.7 m x 3.65 m |
| Kitchen | 6.29 m x 3.04 m | |
| Primary Bedroom | 4.19 m x 4.24 m | |
| Bedroom 2 | 4.44 m x 3.17 m |
This listing of a Single Family property For sale is courtesy of from
