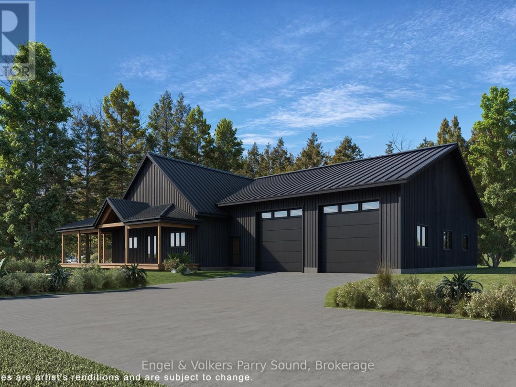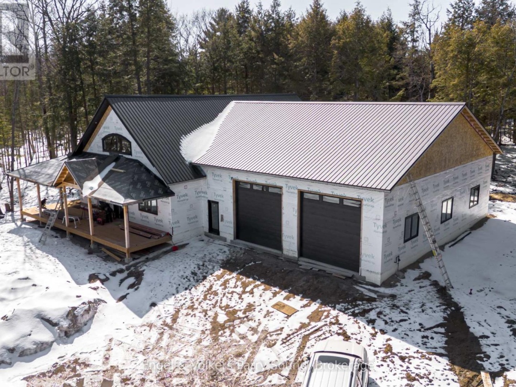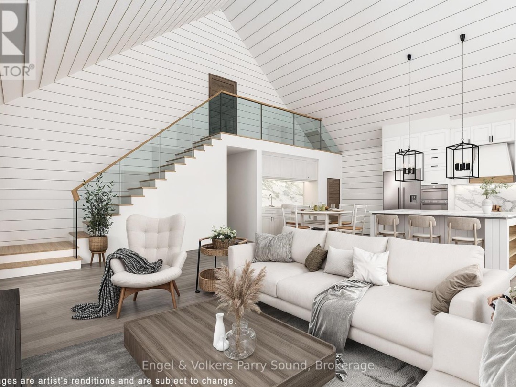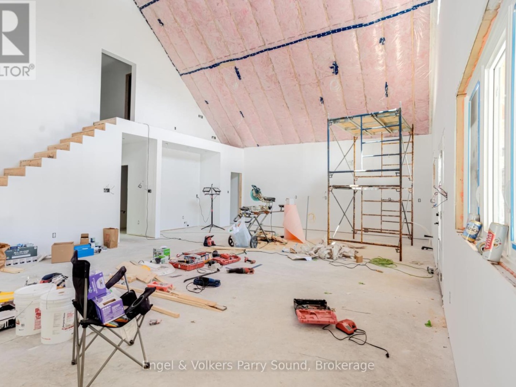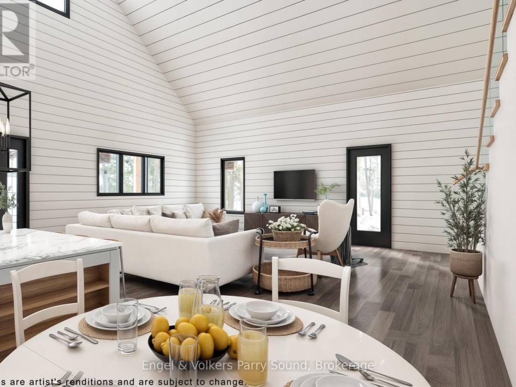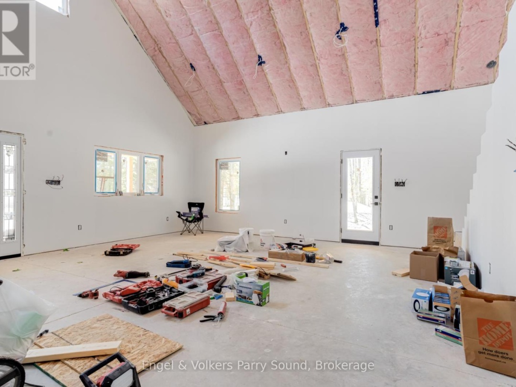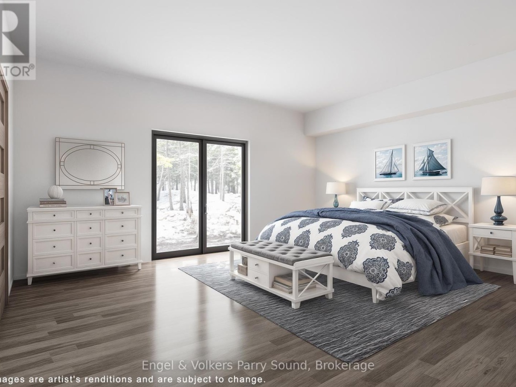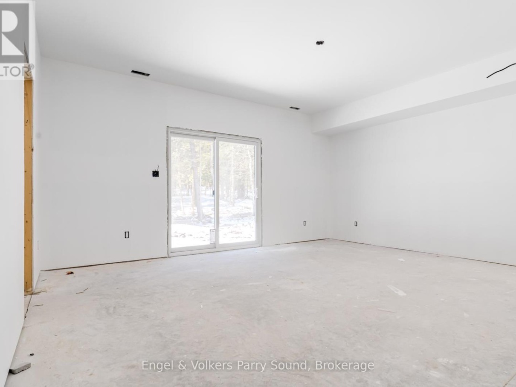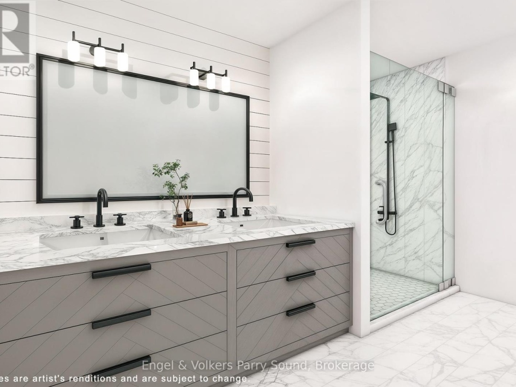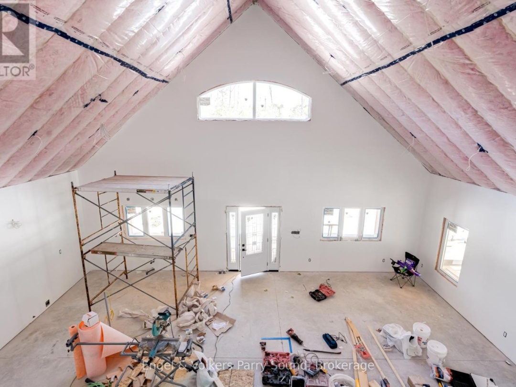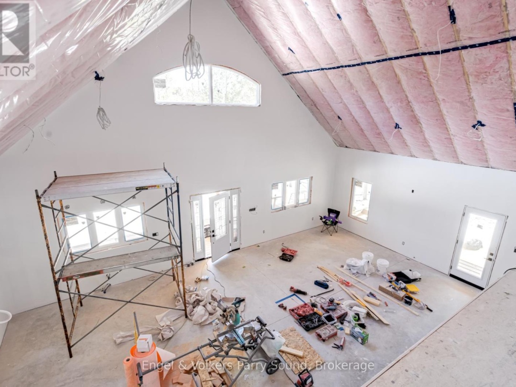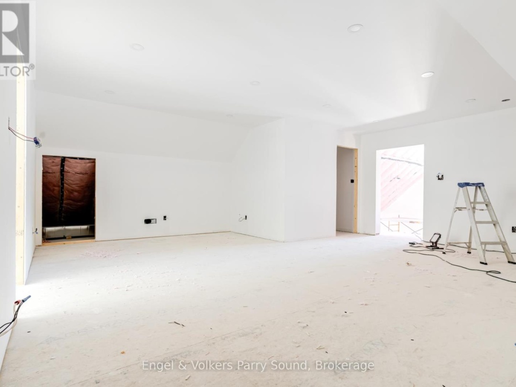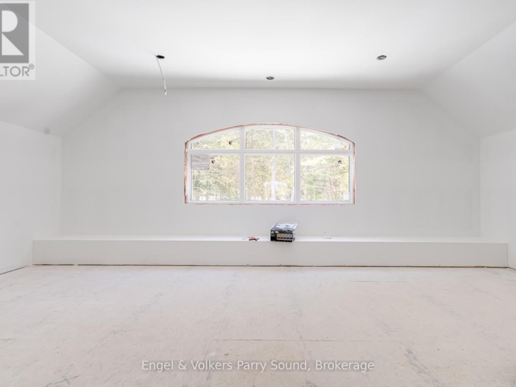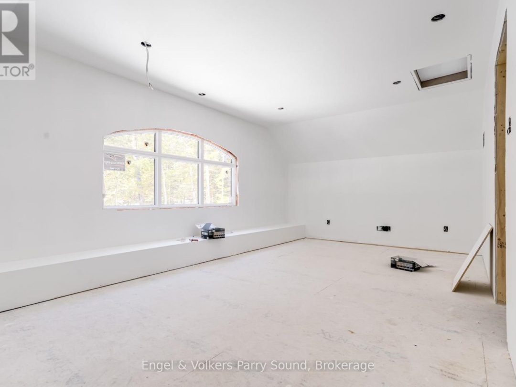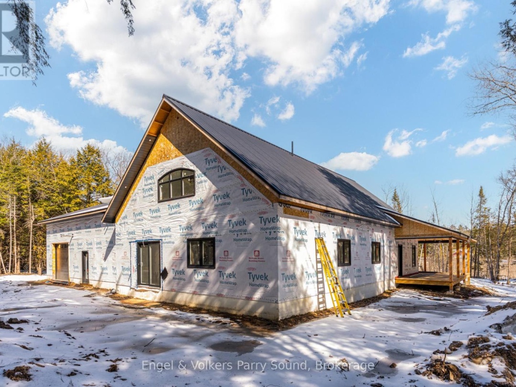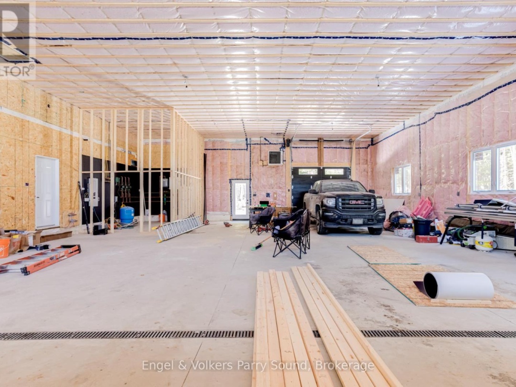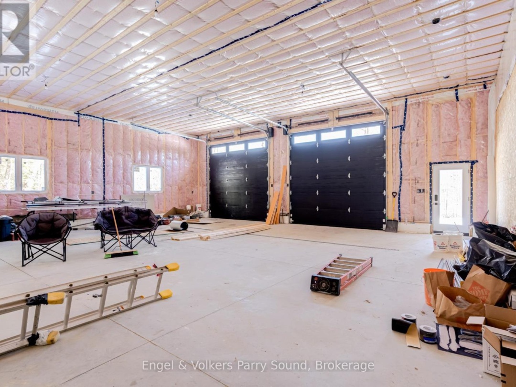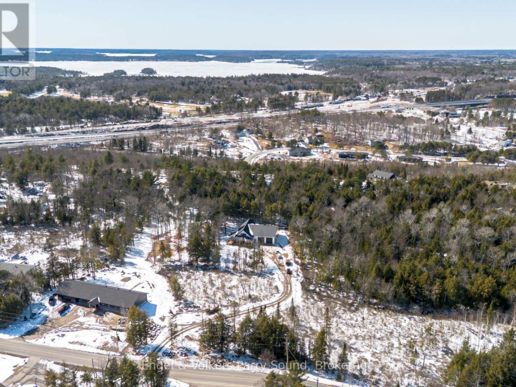16 Lake Forest Drive, McDougall
Property Overview - House For sale
| Price | $ 1 298 000 | On the Market | 0 days |
|---|---|---|---|
| MLS® # | X12069264 | Type | House |
| Bedrooms | 3 Bed | Bathrooms | 3 Bath |
| Postal Code | P2A2W9 | ||
| Street | LAKE FOREST | Town/Area | McDougall |
| Property Size | 251.1 x 765.7 FT|2 - 4.99 acres | Building Size | 325 ft2 |
Introducing a rare opportunity to own a masterfully crafted new-build residence in the serene and scenic enclave of McDougall just minutes from the charming town of Parry Sound and mere steps from the tranquil shores of Portage Lake. This nearly completed architectural gem is designed to impress, offering an exquisite blend of modern sophistication and relaxed, cottage-chic elegance. Set amidst the natural beauty of Ontario's most coveted landscapes, this three-bedroom, three-bathroom home exudes understated luxury & timeless design. The spacious primary suite is a private sanctuary, complete with a spa-inspired ensuite, creating the ultimate space for rest & rejuvenation. Two additional bedrooms & beautifully appointed bathrooms ensure comfort for family and guests alike. At the heart of the home, a soaring vaulted ceiling crowns the expansive open-concept living area, where the gourmet kitchen, dining & living room flow effortlessly together ideal for both intimate gatherings & grand entertaining. A charming loft adds an extra layer of versatility, perfect for a home office, reading nook, or stylish lounge. For the discerning hobbyist or enthusiast, a truly remarkable 40' x 50' heated garage & workshop awaits offering limitless possibilities. Whether you're a car collector, tradesperson, or adventure-seeker with toys to store, this extraordinary space delivers functionality without compromising on luxury. Perfectly poised between the serenity of nature & the convenience of Parry Sound's boutique shopping, schools and marinas, this home offers the best of both worlds. Builder is in the process of completion and will provide buyer with a turn-key completed home. Some photos are artists renditions and are subject to change without notice by the Builder. Square footage includes heated garage/workshop. HST is in addition to purchase price. Taxes not yet assessed on final construction. (id:60084)
| Size Total | 251.1 x 765.7 FT|2 - 4.99 acres |
|---|---|
| Size Frontage | 251 |
| Size Depth | 765 ft ,8 in |
| Lot size | 251.1 x 765.7 FT |
| Ownership Type | Freehold |
| Sewer | Septic System |
| Zoning Description | RR McDougall - Zoning By-Laws |
Building Details
| Type | House |
|---|---|
| Stories | 1.5 |
| Property Type | Single Family |
| Bathrooms Total | 3 |
| Bedrooms Above Ground | 3 |
| Bedrooms Total | 3 |
| Exterior Finish | Shingles, Vinyl siding |
| Foundation Type | Concrete |
| Heating Fuel | Propane |
| Heating Type | Other |
| Size Interior | 325 ft2 |
| Utility Water | Drilled Well |
Rooms
| Main level | Primary Bedroom | 5.28 m x 4.28 m |
|---|---|---|
| Bedroom 2 | 4.47 m x 2.98 m | |
| Bedroom 3 | 4.47 m x 3.01 m | |
| Laundry room | 4.08 m x 2.23 m | |
| Bathroom | 4.47 m x 3.02 m | |
| Bathroom | 2.64 m x 1.53 m | |
| Kitchen | 4.18 m x 4.16 m | |
| Dining room | 4.18 m x 2.93 m | |
| Living room | 5.67 m x 6.15 m | |
| Second level | Family room | 5.89 m x 6.2 m |
| Bathroom | 1.97 m x 2.37 m | |
| Den | 5.89 m x 3.03 m |
This listing of a Single Family property For sale is courtesy of from
