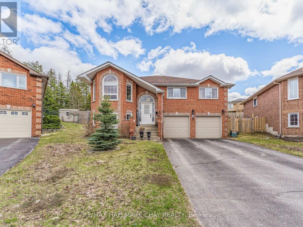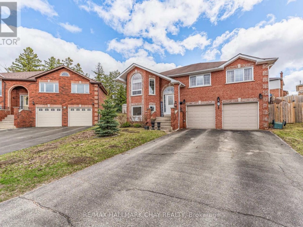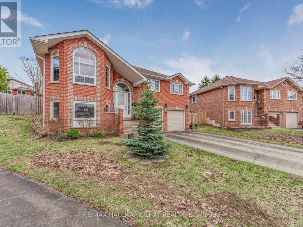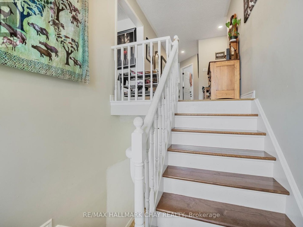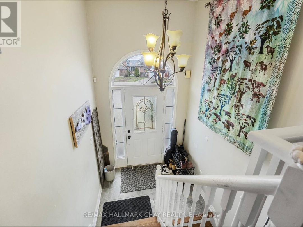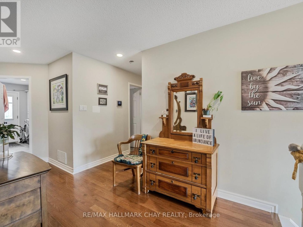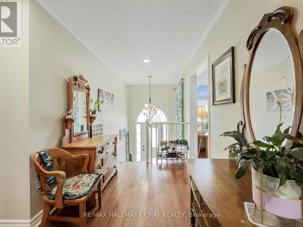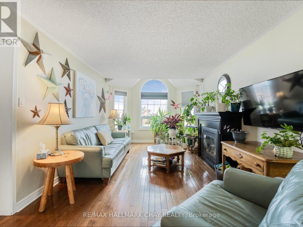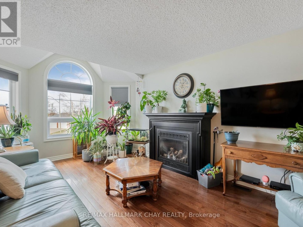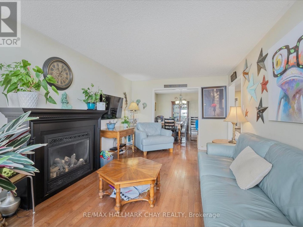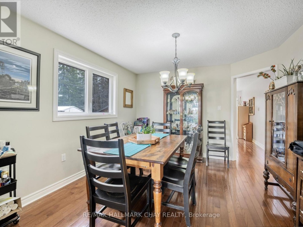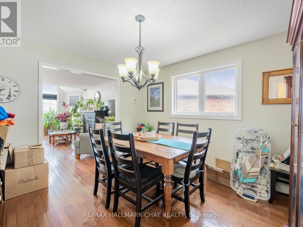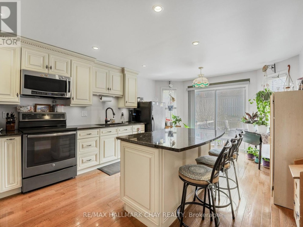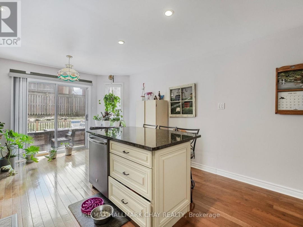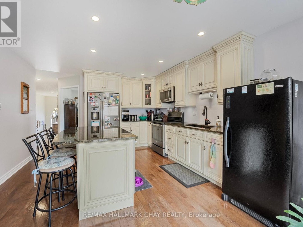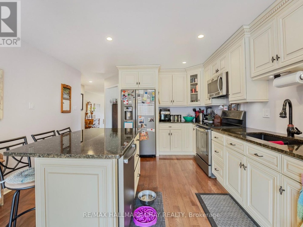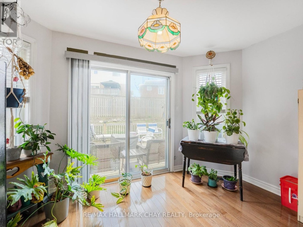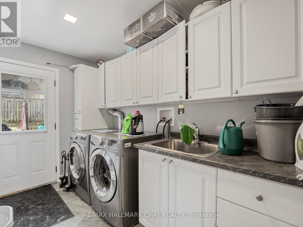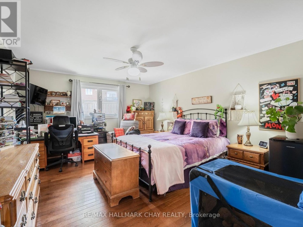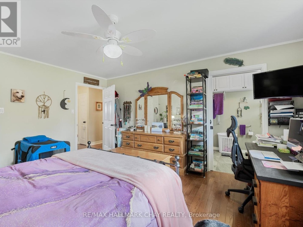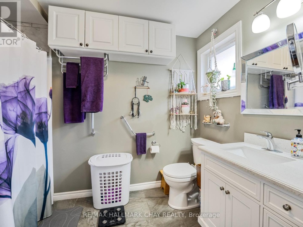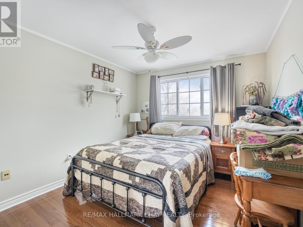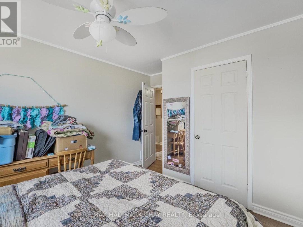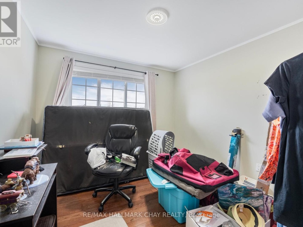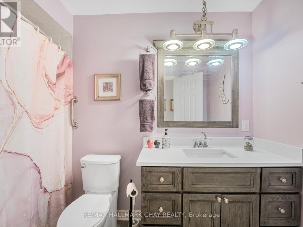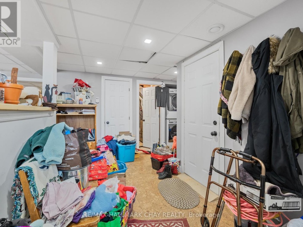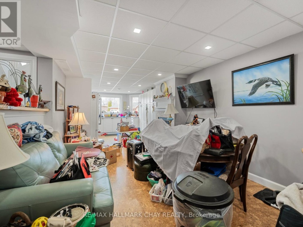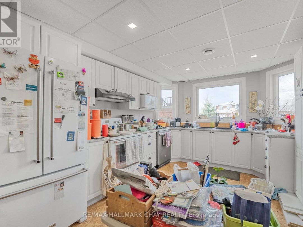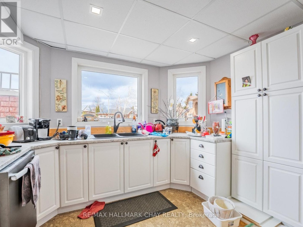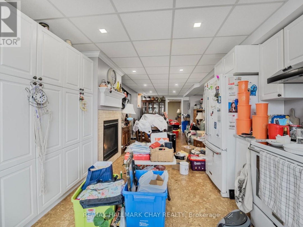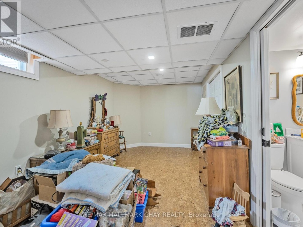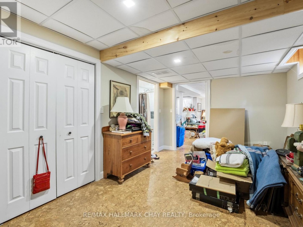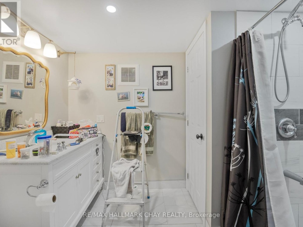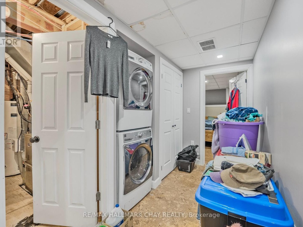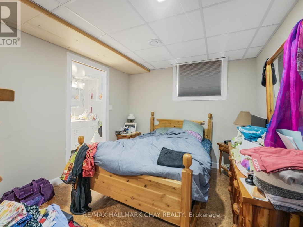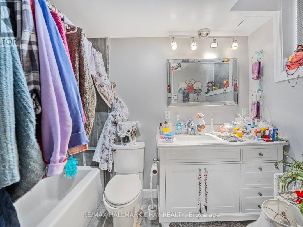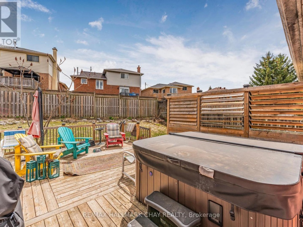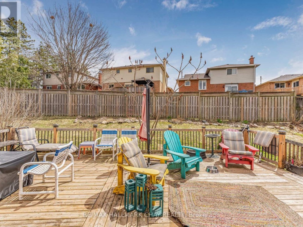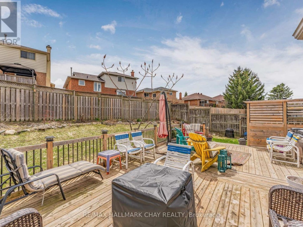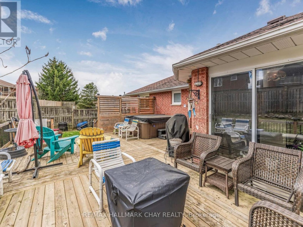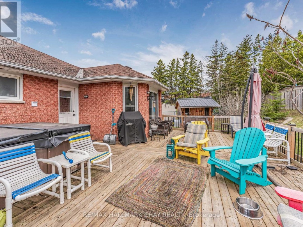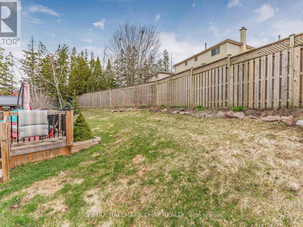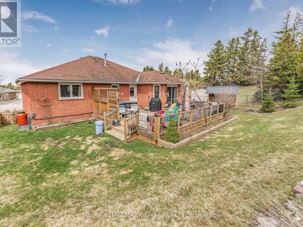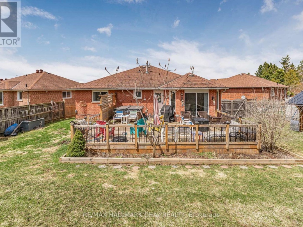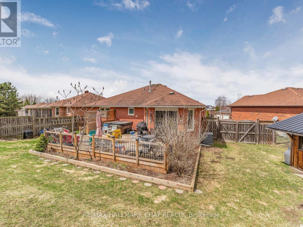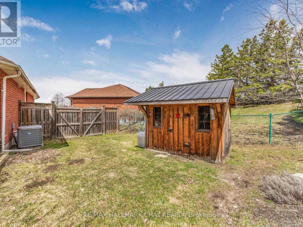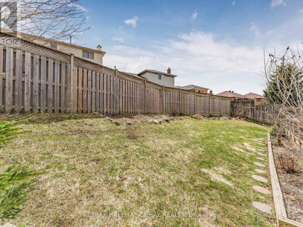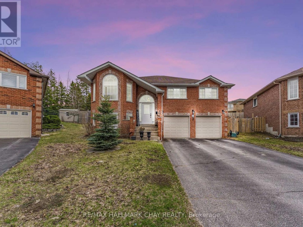5794 VICTORIA PARK ROAD, Orillia
Property Overview - House For sale
| Price | $ 1 369 500 | On the Market | 51 days |
|---|---|---|---|
| MLS® # | S12104247 | Type | House |
| Bedrooms | 4 Bed | Bathrooms | 3 Bath |
| Postal Code | L3V6H6 | ||
| Street | Watson | Town/Area | Orillia |
| Property Size | 42 x 115.7 FT | Building Size | 139 ft2 |
Beautiful 4-season waterfront cottage on Lake Couchiching. Turn-key and fully winterized, this stunning open-concept cottage features 4 bedrooms, 2 full bathrooms, and an additional shower. Enjoy over 50 feet of waterfrontage, a spacious deck with panoramic views, and your own private dock. The vaulted ceilings with exposed wood beams and a modern kitchen with quartz countertops create a warm and inviting interior. Property includes an oversized detached double garage with loft storage, new high volume septic system (May 2023), UV and water treatment systems (2022), and a partially renovated basement with sump pump (2022). Comes fully furnished with new California shutters throughout (2022). Municipal gas, central A/C, garbage pick up, and high-speed internet. Also includes brand new bedrooms sets & BBQ (2022) and sofa sets (2025). Located steps from a clean private beach and minutes to boating and fishing on Lake Simcoe. Walking distance to the casino. Licensed for rental use (ONLY one in the area) - ideal for personal enjoyment or income generation. A rare opportunity for lakeside living or investment!
| Size Total | 42 x 115.7 FT |
|---|---|
| Size Frontage | 52 |
| Size Depth | 287 ft ,10 in |
| Lot size | 52 x 287.9 FT ; 287.93 ft x 51.52 ft x 293.93 ft x 49.99 |
| Sewer | Sanitary sewer |
Building Details
| Type | House |
|---|---|
| Stories | 1 |
| Property Type | Single Family |
| Bathrooms Total | 3 |
| Bedrooms Above Ground | 4 |
| Bedrooms Total | 4 |
| Cooling Type | Central air conditioning |
| Exterior Finish | Vinyl siding |
| Foundation Type | Unknown |
| Heating Fuel | Natural gas |
| Heating Type | Forced air |
| Size Interior | 139 ft2 |
| Utility Water | Drilled Well |
Rooms
| Main level | Laundry room | 33.22 m x 2.1 m |
|---|
This listing of a Single Family property For sale is courtesy of VITHU SUGIRTHALINGAM from RE/MAX CROSSROADS REALTY INC.
