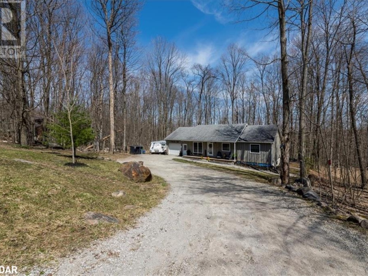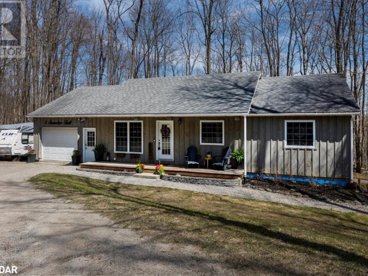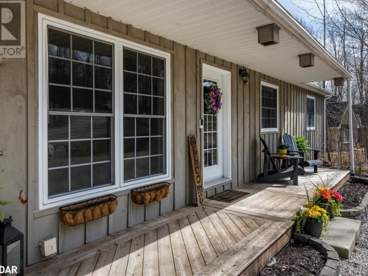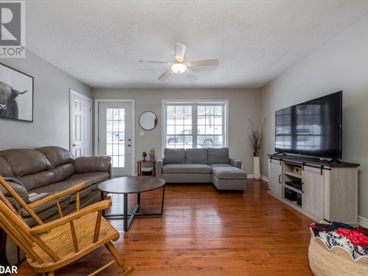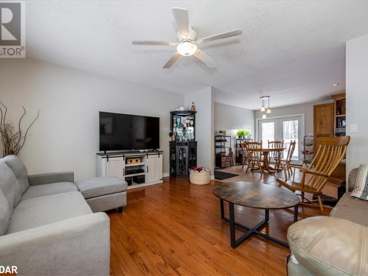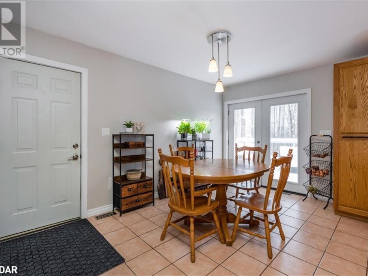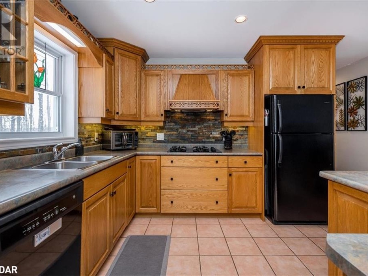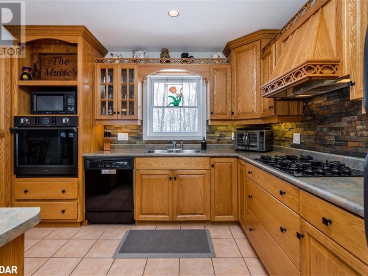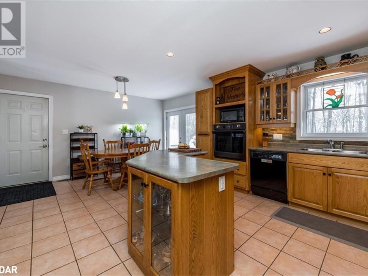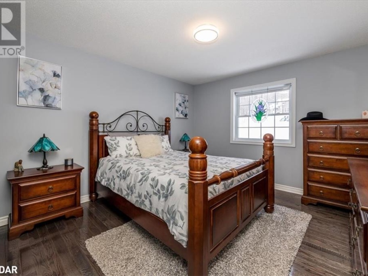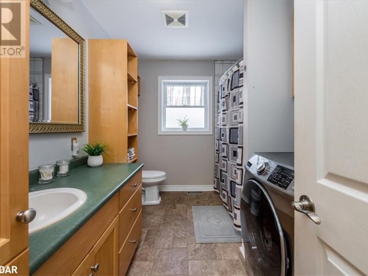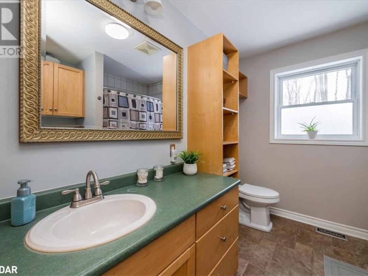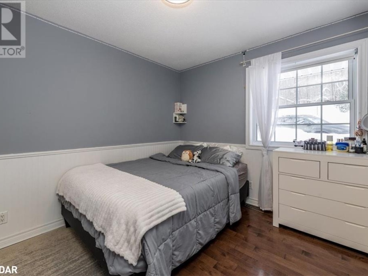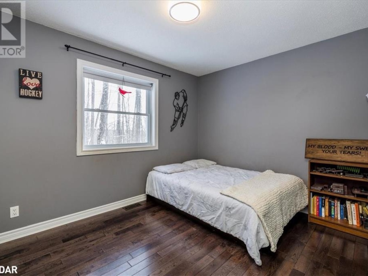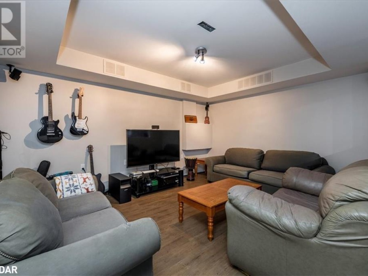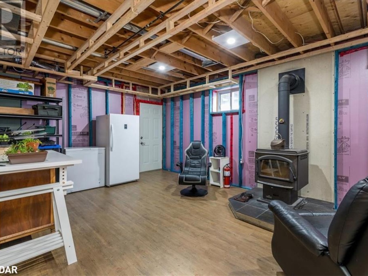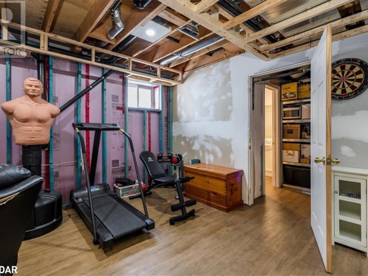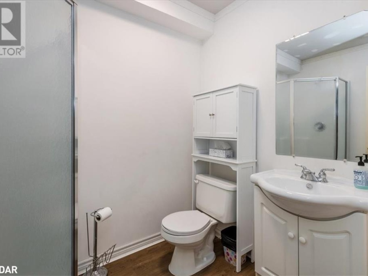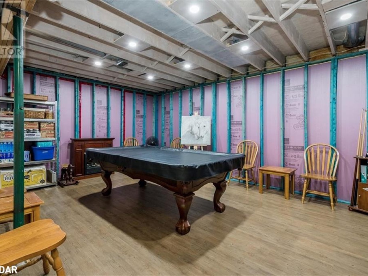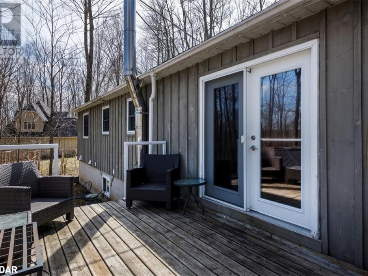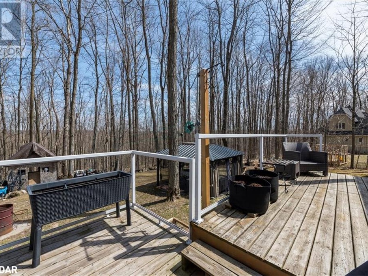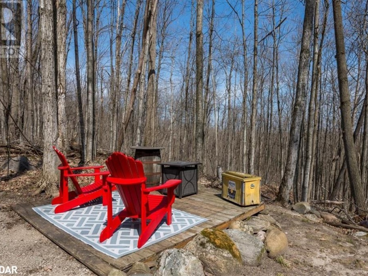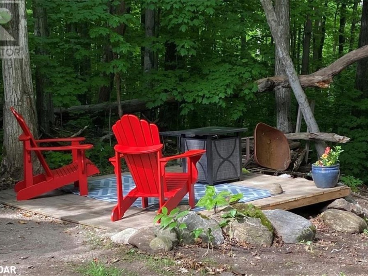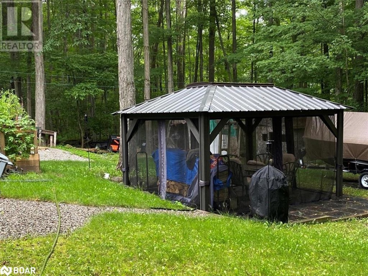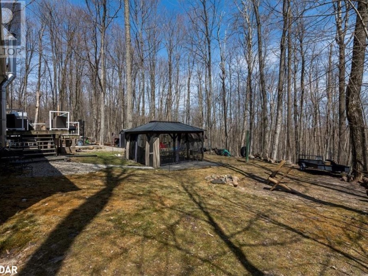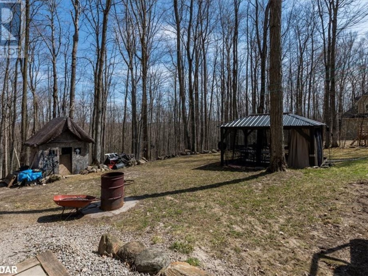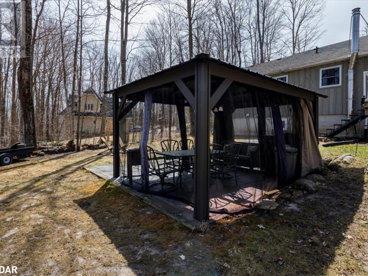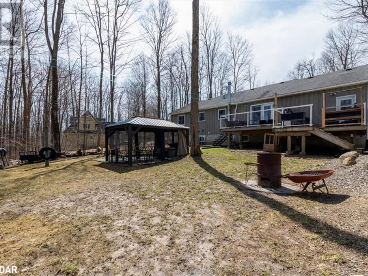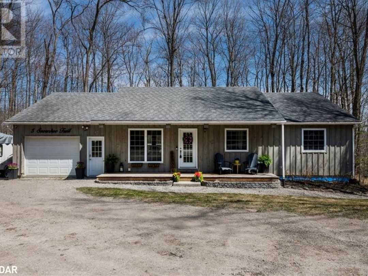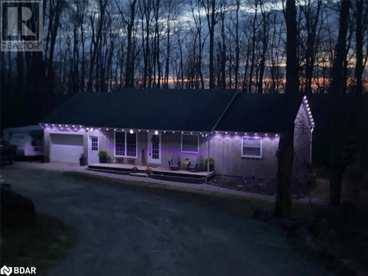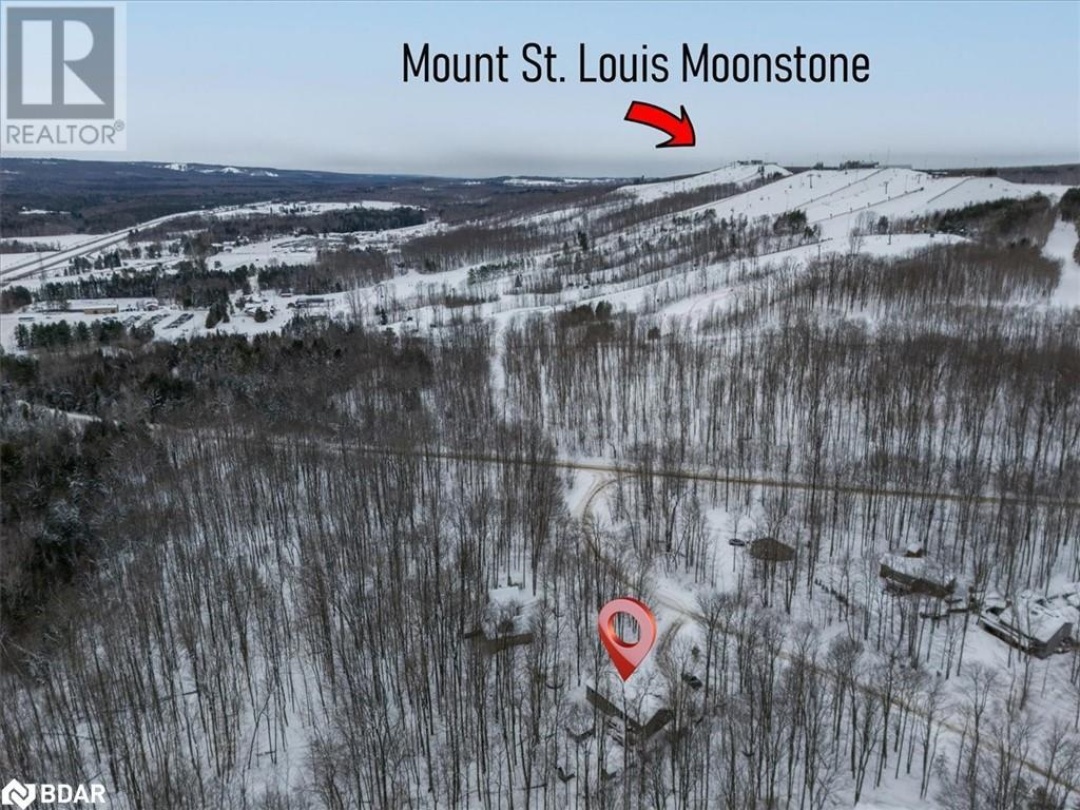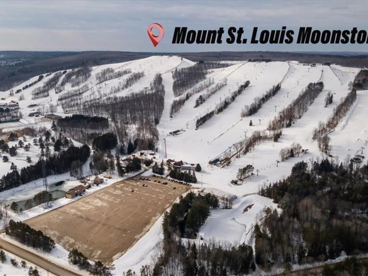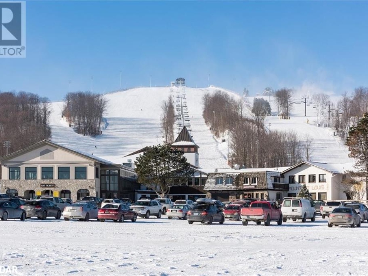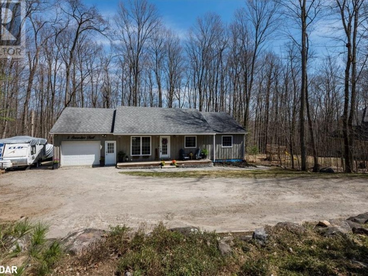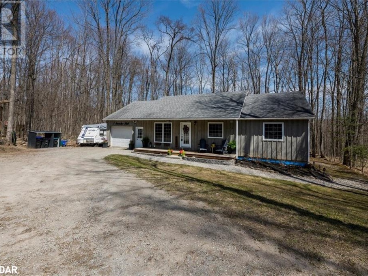5 Snowshoe Trail, Moonstone
Property Overview - House For sale
| Price | $ 799 900 | On the Market | 137 days |
|---|---|---|---|
| MLS® # | 40721290 | Type | House |
| Bedrooms | 3 Bed | Bathrooms | 2 Bath |
| Postal Code | L0K1N0 | ||
| Street | SNOWSHOE | Town/Area | Moonstone |
| Property Size | under 1/2 acre | Building Size | 112 ft2 |
Welcome to 5 Snowshoe Trail, a beautifully maintained bungalow nestled on a scenic half-acre lot in the heart of Moonstone. Set against a tranquil, wooded backdrop, this 3-bedroom, 2-bathroom home offers privacy, charm, and functionality, just in time for spring. Lovingly cared for by the original owners, the main floor features hardwood floors, a bright and spacious eat-in kitchen with an island, and the convenience of main-floor laundry. Large windows fill the home with natural light, creating a warm and inviting atmosphere throughout. The mostly finished lower level adds versatile living space with vinyl floors, a 3-piece bathroom, and a separate entrance, ideal for guests, a potential in-law suite, or rental income. A pool table is included, setting the stage for cozy family nights or entertaining friends. Step outside and discover a backyard made for all seasons: a screened-in gazebo, resurfaced patio, and a private sports pad provide endless opportunities to relax, play, and entertain. Extensive waterproofing and drainage upgrades offer peace of mind, while thoughtful landscaping ensures beauty year-round. Just minutes from Mount St. Louis Moonstone and with quick access to Highway 400, this home is perfect for commuters, outdoor lovers, or anyone craving a quiet escape. Your perfect retreat awaits, make 5 Snowshoe Trail yours this spring! (id:60084)
| Size Total | under 1/2 acre |
|---|---|
| Size Frontage | 103 |
| Size Depth | 219 ft |
| Ownership Type | Freehold |
| Sewer | Septic System |
| Zoning Description | R1 |
Building Details
| Type | House |
|---|---|
| Stories | 1 |
| Property Type | Single Family |
| Bathrooms Total | 2 |
| Bedrooms Above Ground | 3 |
| Bedrooms Total | 3 |
| Architectural Style | Bungalow |
| Cooling Type | Central air conditioning |
| Foundation Type | Block |
| Heating Fuel | Natural gas |
| Heating Type | Forced air, Stove |
| Size Interior | 112 ft2 |
| Utility Water | Municipal water |
Rooms
| Basement | Utility room | 11'6'' x 6'7'' |
|---|---|---|
| Storage | 5'0'' x 6'0'' | |
| Recreation room | 13'10'' x 20'10'' | |
| Gym | 14'5'' x 25'11'' | |
| Family room | 12'4'' x 14'6'' | |
| 3pc Bathroom | 5'10'' x 7'7'' | |
| Main level | 4pc Bathroom | 10'9'' x 7'10'' |
| Living room | 12'10'' x 15'6'' | |
| Kitchen | 14'1'' x 13'2'' | |
| Dining room | 14'3'' x 7'6'' | |
| Bedroom | 12'7'' x 9'8'' | |
| Bedroom | 10'9'' x 11'10'' | |
| Primary Bedroom | 12'7'' x 11'10'' |
This listing of a Single Family property For sale is courtesy of Josie Gullusci from RE/MAX Right Move Brokerage
