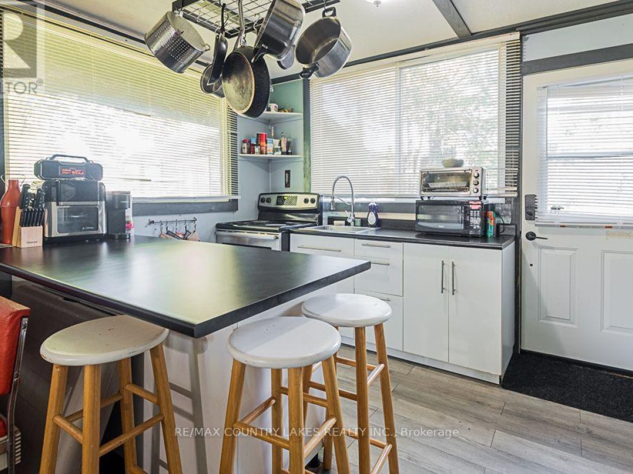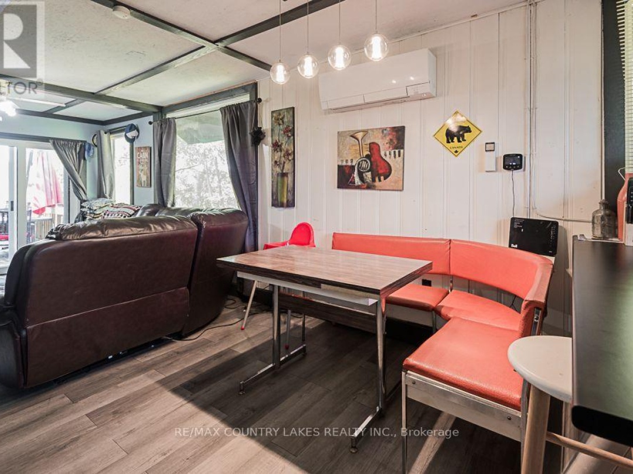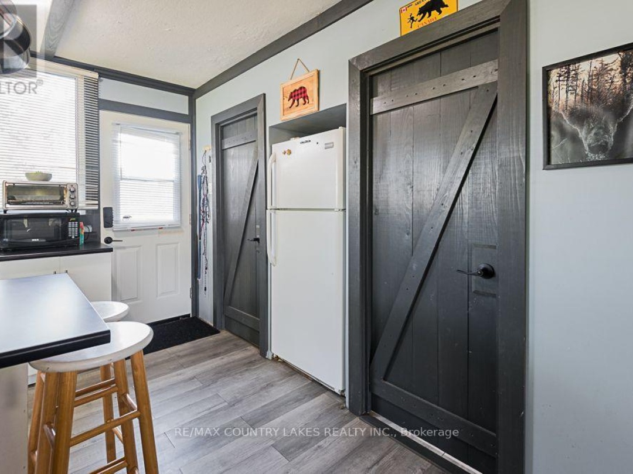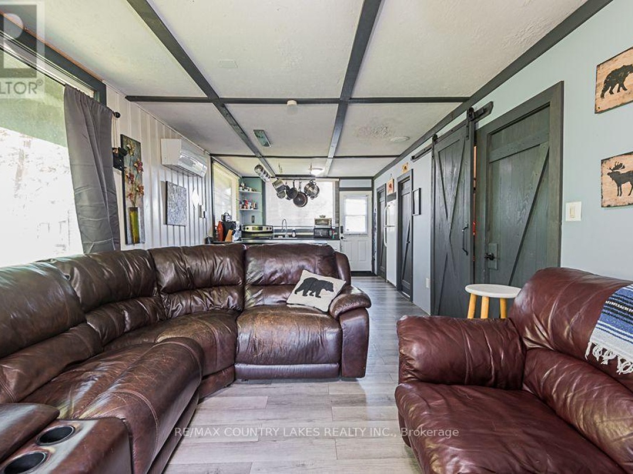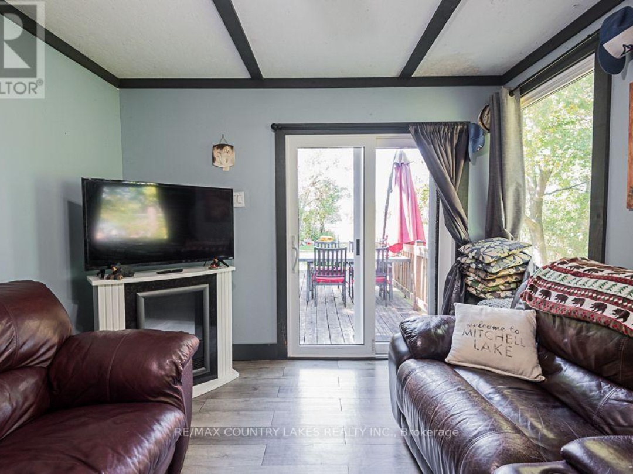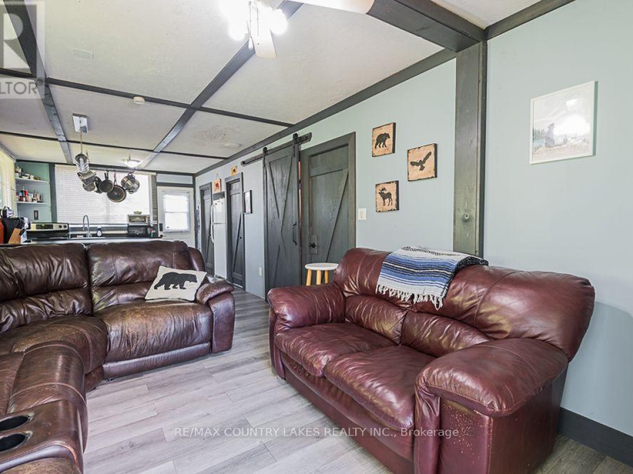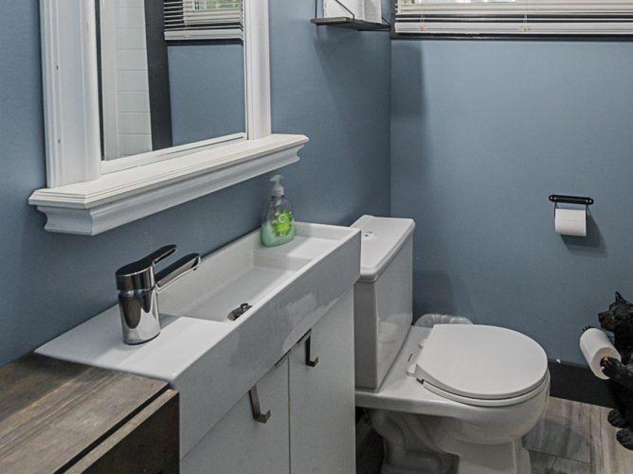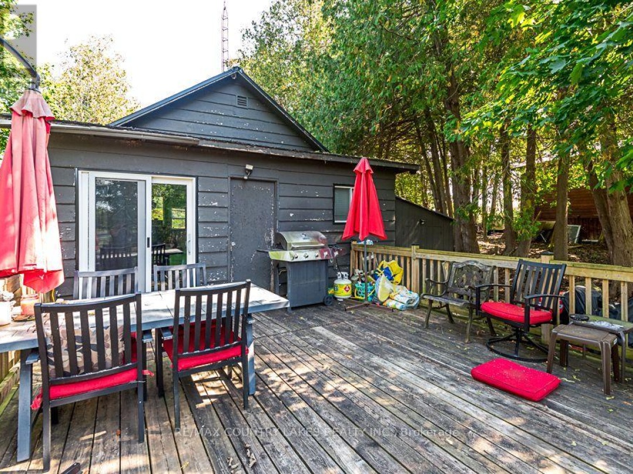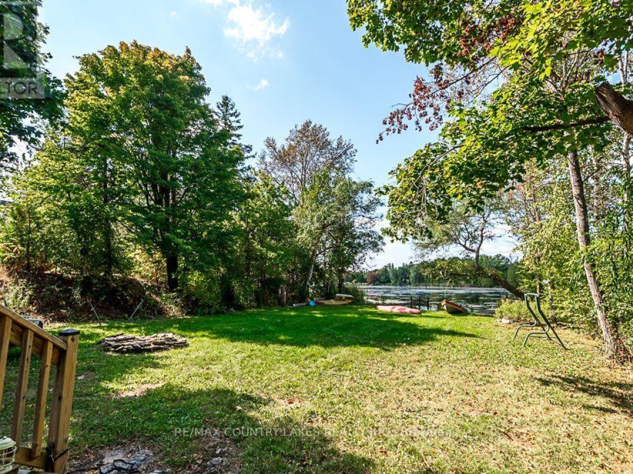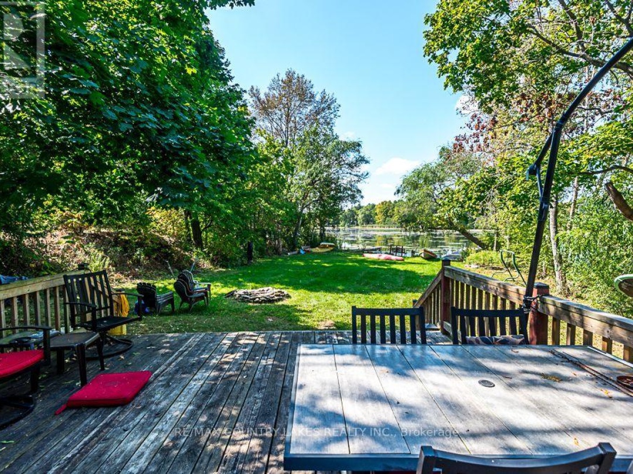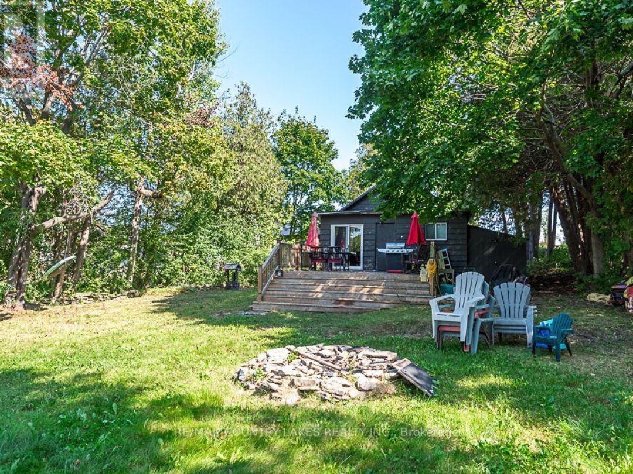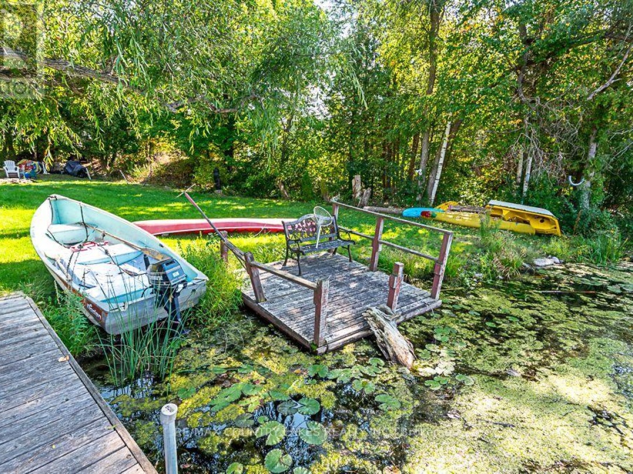14 Hargrave Road, Mitchell Lake
Property Overview - House For sale
| Price | $ 499 900 | On the Market | 54 days |
|---|---|---|---|
| MLS® # | X12107370 | Type | House |
| Bedrooms | 2 Bed | Bathrooms | 1 Bath |
| Waterfront | Mitchell Lake | Postal Code | K0M2B0 |
| Street | Hargrave | Town/Area | Kawartha Lakes (Eldon) |
| Property Size | 64.3 x 287.1 FT|under 1/2 acre | Building Size | 65 ft2 |
Peaceful and private waterfront cottage! Only a 1.5-hour easy drive from Toronto located in Kawartha Lakes, this direct lakefront cottage surrounded by mature trees is the perfect affordable retreat! Completely renovated in 2020 including brand new septic system, newly drilled well, new windows, new metal roof, new Culligan water treatment system with UV and softener for drinkable water, new AC/heat pump, Custom wood trim and doors, and more! Open concept kitchen living room area with walkout to huge rear deck overlooking water. Attached shed for toy storage. Huge rear deck overlooking water. Mitchell Lake is part of the Trent Severn Waterway for endless boating and easy lock free access to Balsam Lake. Property be sold turnkey. High speed internet available. Private and year-round with year road fees $150. (id:60084)
| Waterfront Type | Waterfront |
|---|---|
| Waterfront | Mitchell Lake |
| Size Total | 64.3 x 287.1 FT|under 1/2 acre |
| Size Frontage | 64 |
| Size Depth | 287 ft ,1 in |
| Lot size | 64.3 x 287.1 FT |
| Ownership Type | Freehold |
| Sewer | Septic System |
| Zoning Description | RR3 |
Building Details
| Type | House |
|---|---|
| Stories | 1 |
| Property Type | Single Family |
| Bathrooms Total | 1 |
| Bedrooms Above Ground | 2 |
| Bedrooms Total | 2 |
| Architectural Style | Raised bungalow |
| Cooling Type | Wall unit |
| Exterior Finish | Wood |
| Flooring Type | Laminate, Linoleum |
| Foundation Type | Wood/Piers |
| Heating Fuel | Electric |
| Heating Type | Heat Pump |
| Size Interior | 65 ft2 |
| Utility Water | Drilled Well |
Rooms
| Main level | Kitchen | 3.34 m x 2.76 m |
|---|---|---|
| Living room | 5.63 m x 3.34 m | |
| Bedroom | 3.9 m x 2.55 m | |
| Bedroom 2 | 2.56 m x 1.81 m |
This listing of a Single Family property For sale is courtesy of MARTY L. LEEKING from RE/MAX COUNTRY LAKES REALTY INC.





