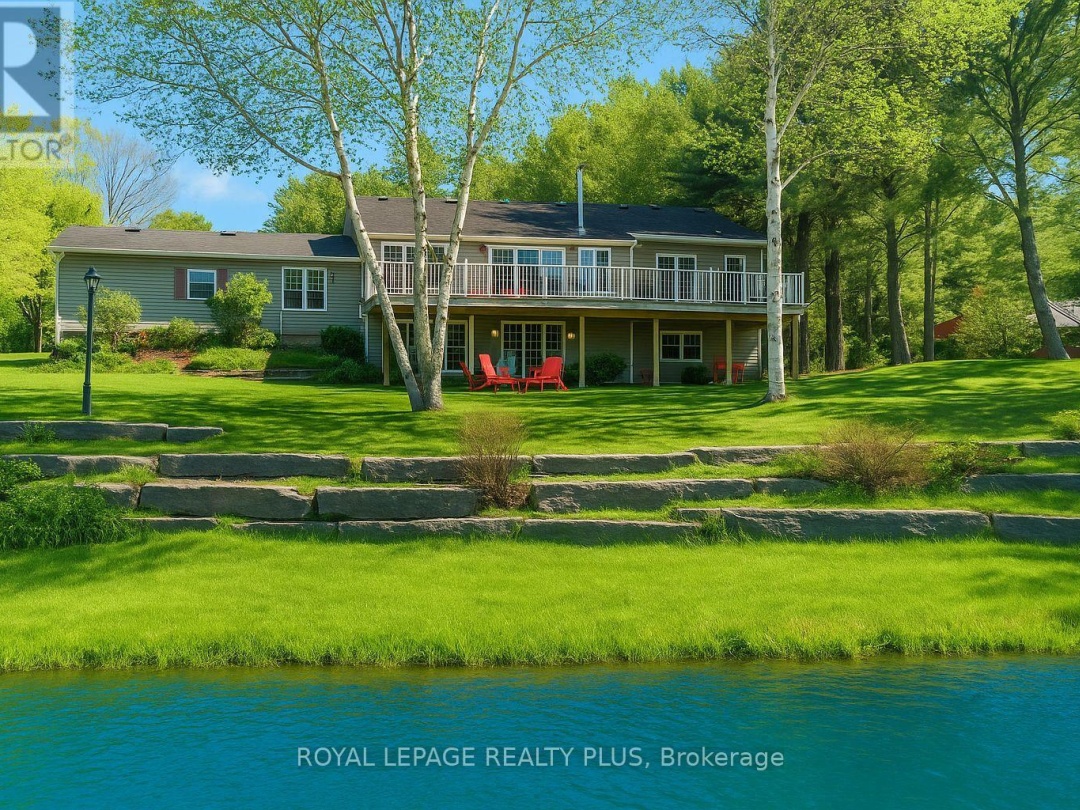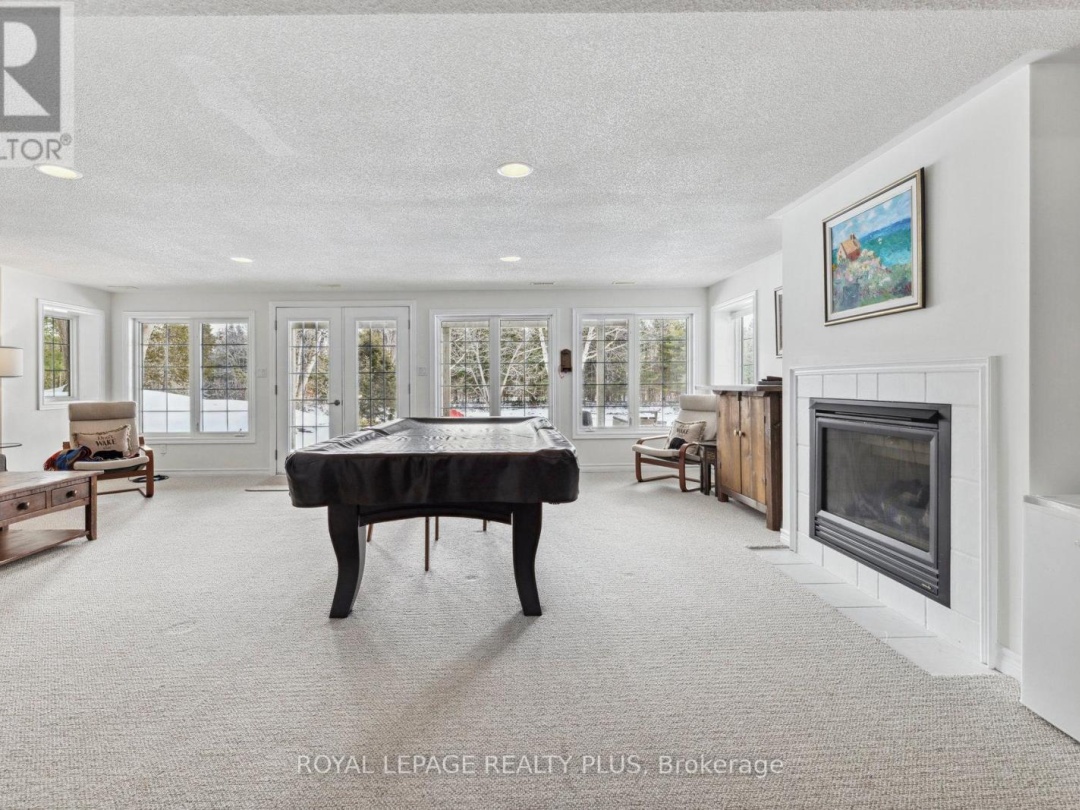16 Black Bear Drive, Cameron Lake
Property Overview - House For sale
| Price | $ 1 849 888 | On the Market | 118 days |
|---|---|---|---|
| MLS® # | X12108858 | Type | House |
| Bedrooms | 3 Bed | Bathrooms | 3 Bath |
| Waterfront | Cameron Lake | Postal Code | K0M1N0 |
| Street | Black Bear | Town/Area | Kawartha Lakes |
| Property Size | 98.4 x 273.3 FT | Building Size | 232 ft2 |
Fully renovated home offering breathtaking water views and luxurious living. The main floor features an open-concept layout with floor-to-ceiling windows, a full-length terrace, a modern kitchen with stainless steel appliances, pot lights throughout, and a spacious primary bedroom with a stunning ensuite and direct walkout to the terrace. The ground-level lower floor offers a full walkout, floor-to-ceiling windows, a sauna, a cozy fireplace, and a large den that can easily be converted into a fourth bedroom. The front yard includes a two car garage, a private driveway accommodating 1016 vehicles, and an additional workshop with potential to convert into a summer house. The backyard is large, private, and surrounded by mature trees, creating a peaceful retreat. Conveniently located near Highway 407 and top-rated schools, this property combines elegance, privacy, and accessibility in a highly sought-after setting. (id:60084)
| Waterfront Type | Waterfront |
|---|---|
| Waterfront | Cameron Lake |
| Size Total | 98.4 x 273.3 FT |
| Size Frontage | 98 |
| Size Depth | 273 ft ,3 in |
| Lot size | 98.4 x 273.3 FT |
| Ownership Type | Freehold |
| Sewer | Septic System |
Building Details
| Type | House |
|---|---|
| Stories | 1 |
| Property Type | Single Family |
| Bathrooms Total | 3 |
| Bedrooms Above Ground | 3 |
| Bedrooms Total | 3 |
| Architectural Style | Bungalow |
| Cooling Type | Central air conditioning |
| Exterior Finish | Aluminum siding |
| Flooring Type | Hardwood |
| Heating Fuel | Propane |
| Heating Type | Forced air |
| Size Interior | 232 ft2 |
Rooms
| Lower level | Other | Measurements not available |
|---|---|---|
| Recreational, Games room | 7.9 m x 9.32 m | |
| Bedroom 3 | 4.49 m x 3.13 m | |
| Den | 3.05 m x 3.35 m | |
| Main level | Kitchen | 3.78 m x 5.3 m |
| Living room | 3.78 m x 3.58 m | |
| Dining room | 4.05 m x 6.56 m | |
| Primary Bedroom | 5.54 m x 5.36 m | |
| Bedroom 2 | 3.06 m x 3.2 m | |
| Mud room | Measurements not available | |
| Eating area | Measurements not available |
This listing of a Single Family property For sale is courtesy of KARYNA GONGALSKYY from ROYAL LEPAGE REALTY PLUS









































