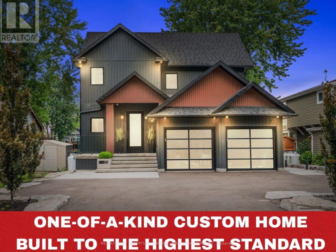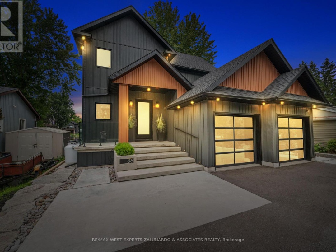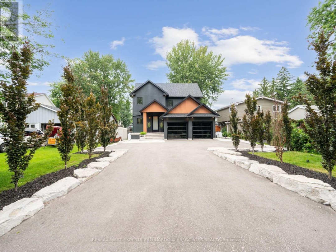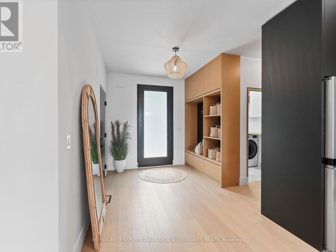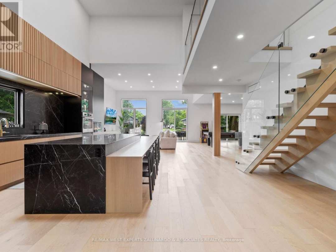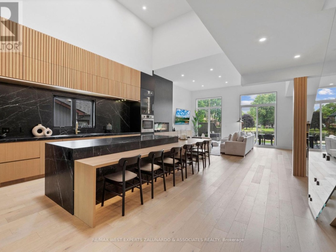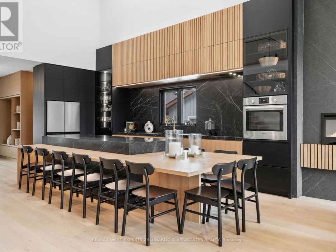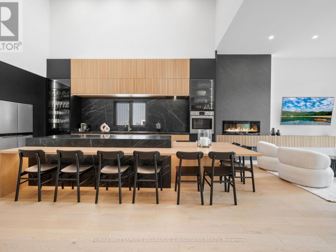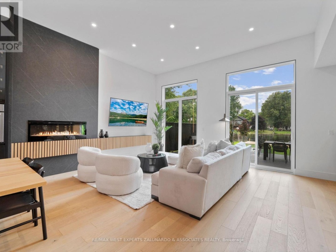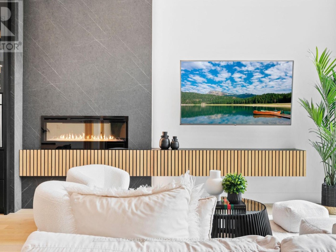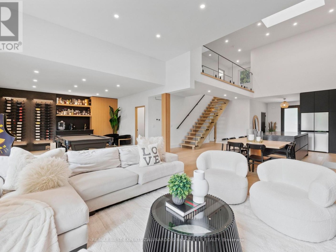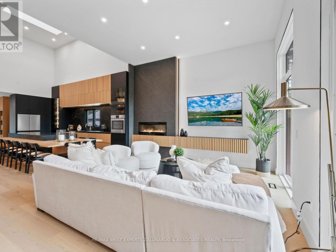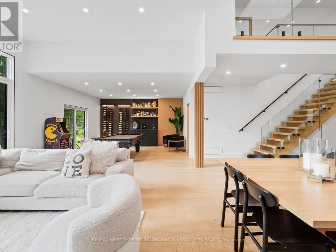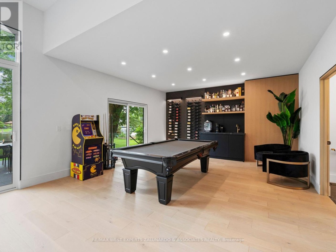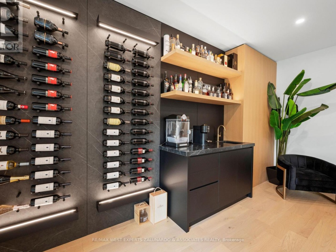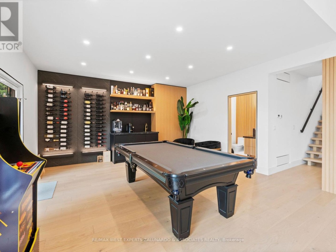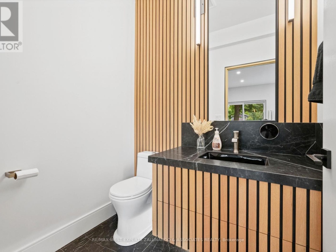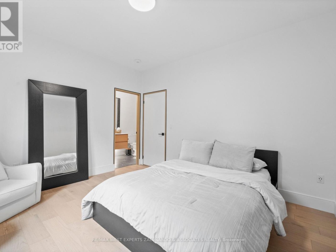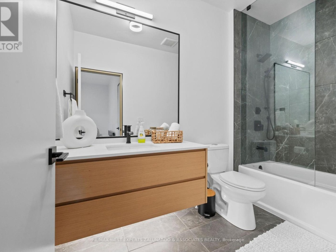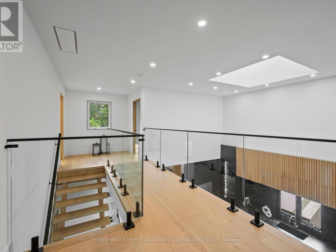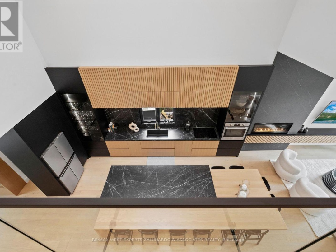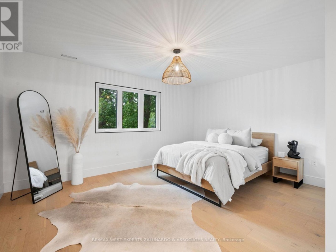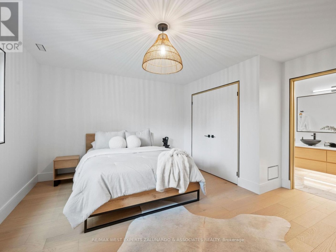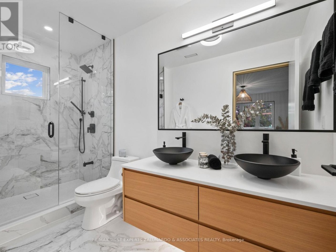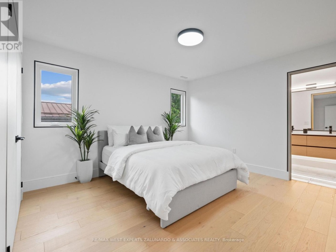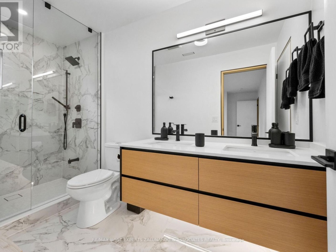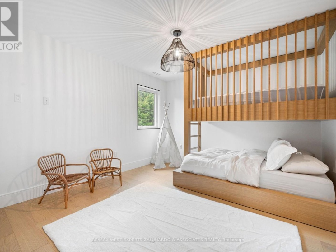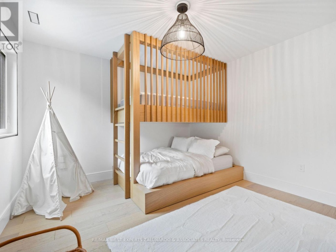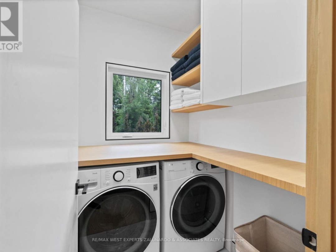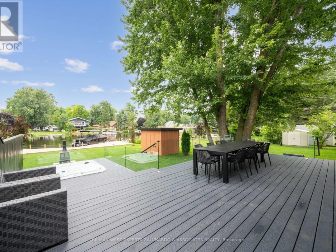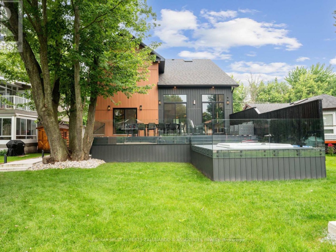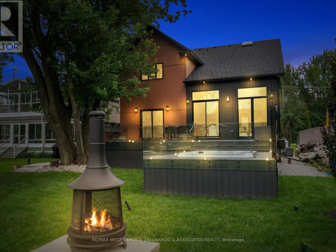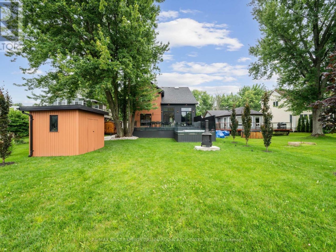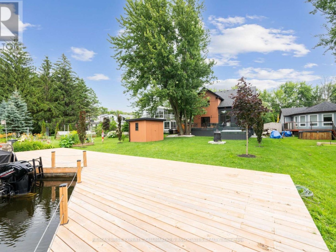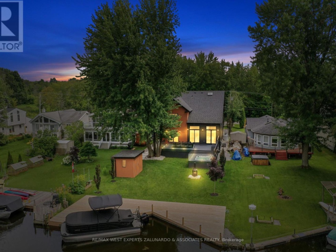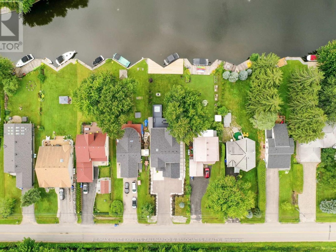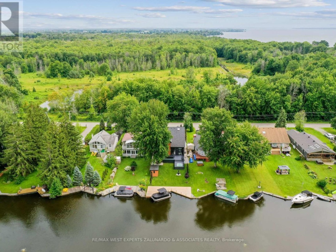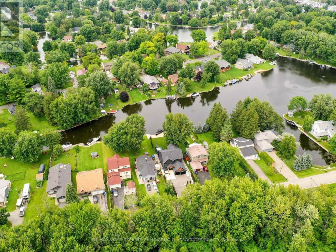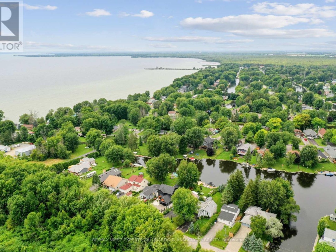36 Simcoe Road, Lake Simcoe
Property Overview - House For sale
| Price | $ 1 590 000 | On the Market | 3 days |
|---|---|---|---|
| MLS® # | S12120072 | Type | House |
| Bedrooms | 4 Bed | Bathrooms | 4 Bath |
| Waterfront | Lake Simcoe | Postal Code | L0K1B0 |
| Street | Simcoe | Town/Area | Ramara (Brechin) |
| Property Size | 50 x 200 FT | Building Size | 186 ft2 |
Step Into A World Of Unparalleled Luxury At 36 Simcoe Rd, Where Modern City Living Meets Serene Waterfront Tranquility With Direct Access To Lake Simcoe. This Stunning Custom Built Home Offers 50 Feet Of Private Dock And Direct Water Frontage, Providing Breathtaking Views And An Unbeatable Lakeside Lifestyle. From The Moment You Arrive, The Sleek Curb Appeal And Exquisite Craftsmanship Set The Tone For What Awaits Inside Soaring 18' Ceilings, A Spectacular Modern Chef's Kitchen With Built-In Seating For 10, And Gorgeous Custom Built-Ins Throughout. The Elegant Open-Concept Layout Flows Seamlessly Onto An Oversized Deck Featuring A Built-In Hot Tub, Creating The Perfect Space For Entertaining And Unwinding By The Water's Edge. No Expenses Has Been Spared In The Top-Of-The-Line Finishes And Meticulous Attention To Detail, Ensuring A Home That Is As Functional As It Is Stunning. Enjoy Boating, Fishing, And Endless Waterfront Activities-Right From Your Backyard! This Is More Than Just A Home, It's A Lifestyle. (id:60084)
| Waterfront Type | Waterfront on canal |
|---|---|
| Waterfront | Lake Simcoe |
| Size Total | 50 x 200 FT |
| Size Frontage | 50 |
| Size Depth | 200 ft |
| Lot size | 50 x 200 FT |
| Ownership Type | Freehold |
| Sewer | Sanitary sewer |
Building Details
| Type | House |
|---|---|
| Stories | 2 |
| Property Type | Single Family |
| Bathrooms Total | 4 |
| Bedrooms Above Ground | 4 |
| Bedrooms Total | 4 |
| Cooling Type | Central air conditioning |
| Exterior Finish | Vinyl siding |
| Flooring Type | Hardwood |
| Foundation Type | Poured Concrete |
| Half Bath Total | 1 |
| Heating Fuel | Propane |
| Heating Type | Forced air |
| Size Interior | 186 ft2 |
| Utility Water | Municipal water |
Rooms
| Main level | Foyer | 3.41 m x 2.8 m |
|---|---|---|
| Kitchen | 6.68 m x 5.79 m | |
| Family room | 5.79 m x 5.15 m | |
| Dining room | 4.63 m x 4.61 m | |
| Bedroom 4 | 4.66 m x 4.33 m | |
| Second level | Primary Bedroom | 4.3 m x 3.51 m |
| Bedroom 2 | 3.75 m x 3.51 m | |
| Bedroom 3 | 3.66 m x 3.51 m |
This listing of a Single Family property For sale is courtesy of from
