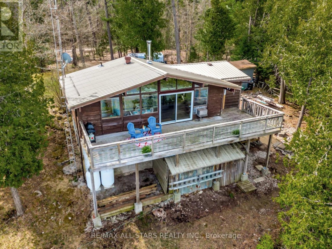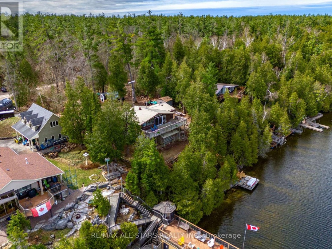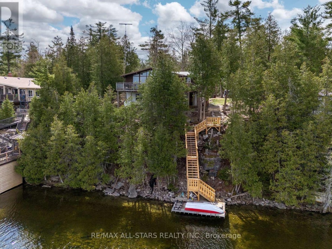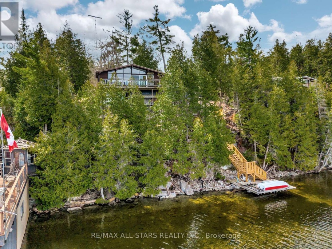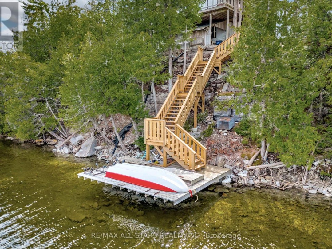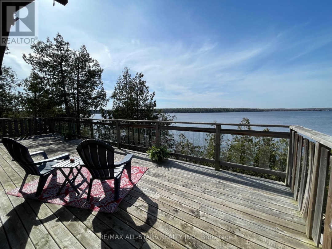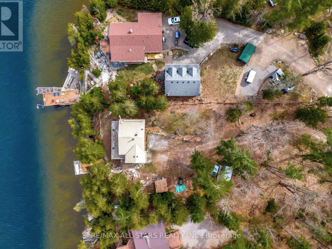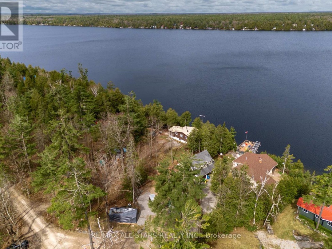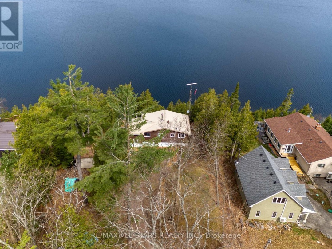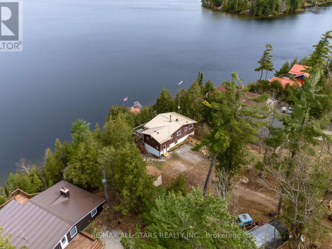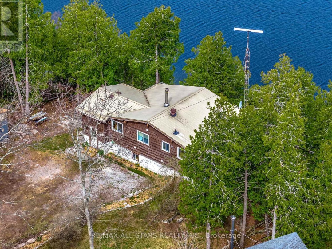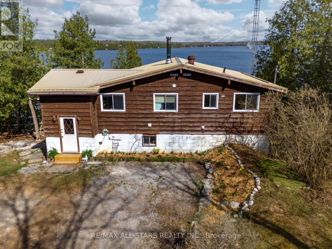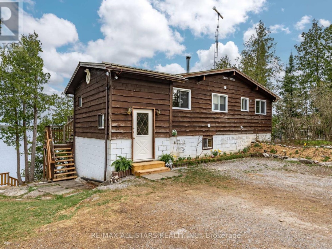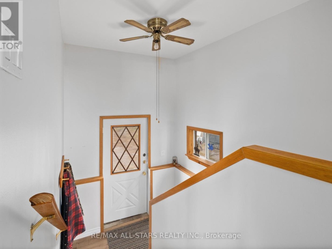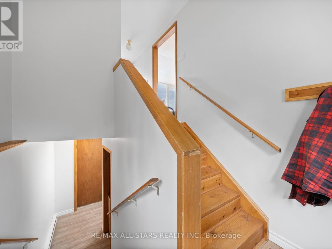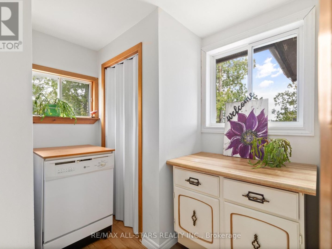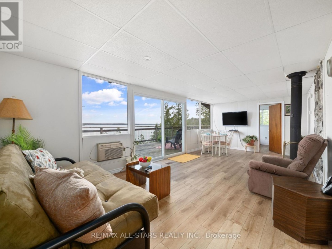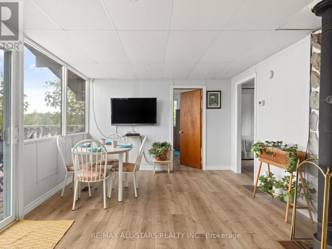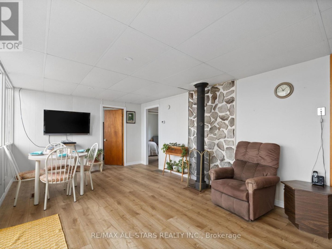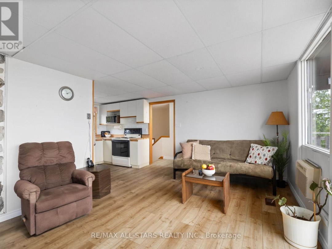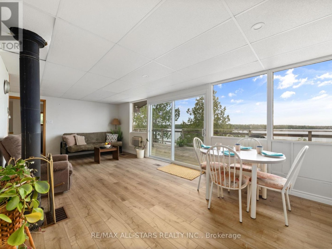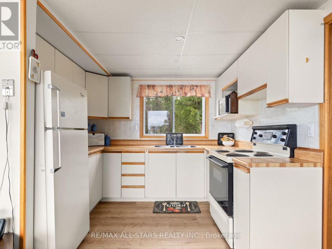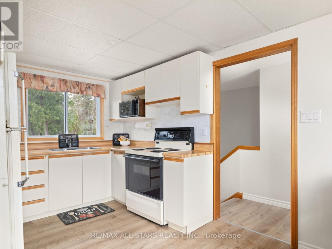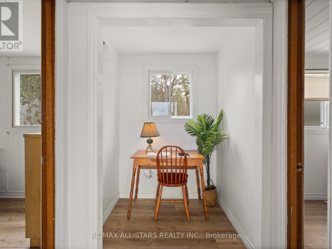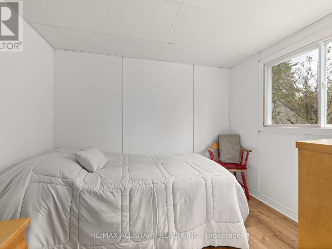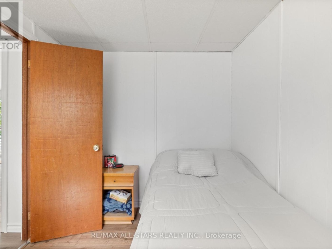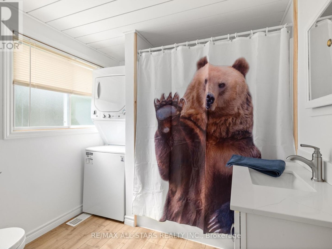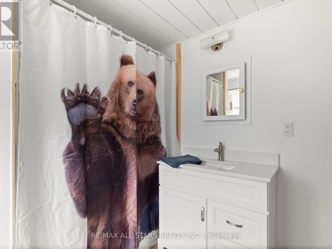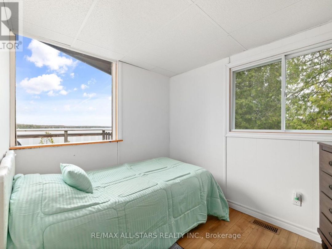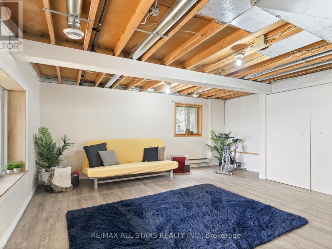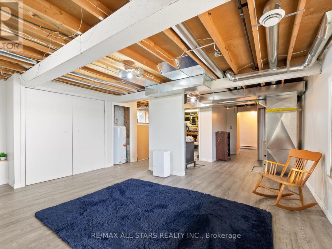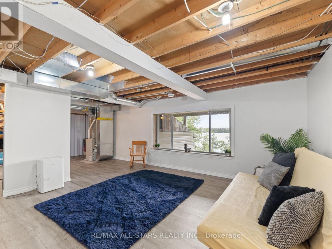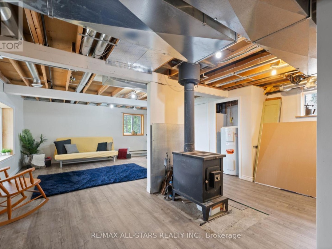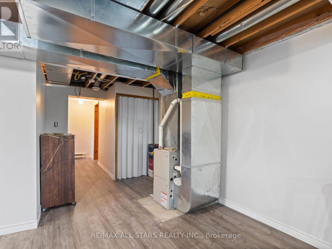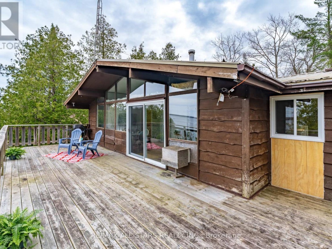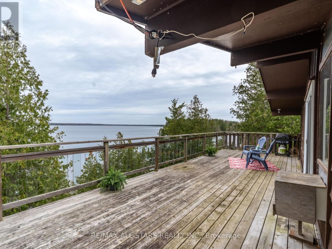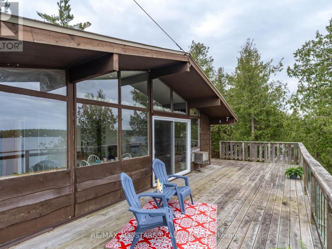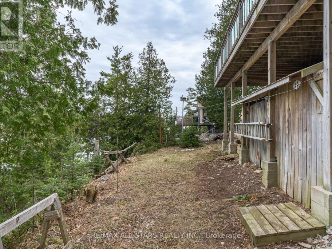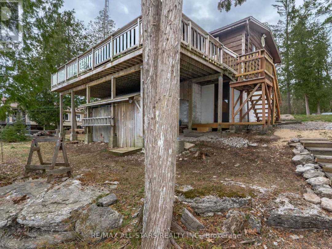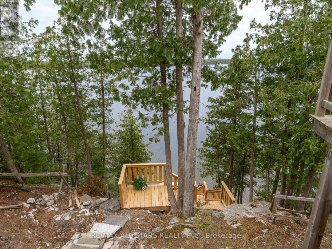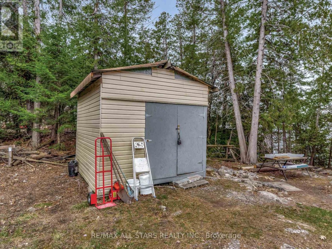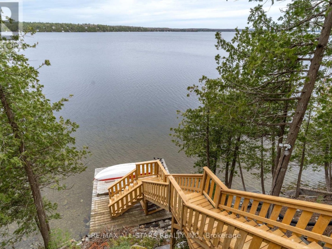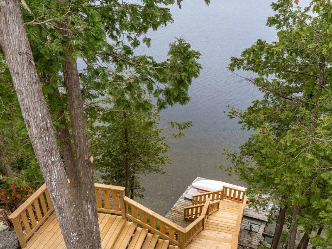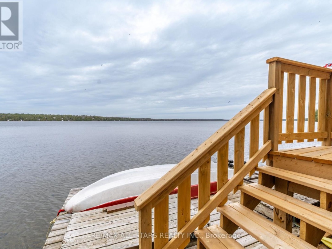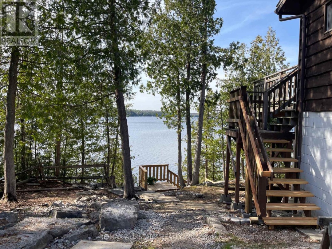149 Lakeside Drive, Four Mile Lake
Property Overview - House For sale
| Price | $ 869 000 | On the Market | 40 days |
|---|---|---|---|
| MLS® # | X12126827 | Type | House |
| Bedrooms | 2 Bed | Bathrooms | 1 Bath |
| Waterfront | Four Mile Lake | Postal Code | K0M1K0 |
| Street | Lakeside | Town/Area | Kawartha Lakes (Somerville) |
| Property Size | 100 FT | Building Size | 65 ft2 |
Welcome to your stunning waterfront retreat on Four Mile Lake! This beautiful 2-bedroom, 1-bathroom home offers the perfect blend of relaxation and adventure, making it an ideal four-season getaway or a cozy home. This home boasts brand new vinyl flooring installed both upstairs and downstairs, providing a modern and durable finish. Freshly painted throughout. The updated bathroom features a stackable washer and dryer, enhancing convenience while adding to the home's functionality. Situated on a prime 100-foot waterfront location, this home features large windows both upstairs and downstairs, providing a flood of natural light inside and breathtaking views of the water from virtually every room. Nestled in a quite area, you can enjoy the tranquility of lakeside living while being just 15 minutes away form the amenities of Coboconk. Whether you're looking to escape for the weekend or make this your year-round home, this property offers endless opportunities to create cherished memories. Don't miss out on the chance to own this exceptional waterfront home. (id:60084)
| Waterfront Type | Waterfront |
|---|---|
| Waterfront | Four Mile Lake |
| Size Total | 100 FT |
| Size Frontage | 100 |
| Lot size | 100 FT |
| Ownership Type | Freehold |
| Sewer | Septic System |
| Zoning Description | RR3 |
Building Details
| Type | House |
|---|---|
| Stories | 1 |
| Property Type | Single Family |
| Bathrooms Total | 1 |
| Bedrooms Above Ground | 2 |
| Bedrooms Total | 2 |
| Architectural Style | Bungalow |
| Cooling Type | Wall unit |
| Exterior Finish | Wood |
| Fireplace Type | Woodstove |
| Foundation Type | Block |
| Heating Fuel | Propane |
| Heating Type | Forced air |
| Size Interior | 65 ft2 |
| Utility Water | Lake/River Water Intake |
Rooms
| Lower level | Other | 12.19 m x 4.57 m |
|---|---|---|
| Main level | Bedroom | 2.44 m x 2.74 m |
| Bedroom | 2.44 m x 2.74 m | |
| Office | 1.52 m x 1.52 m | |
| Living room | 7.01 m x 3.66 m | |
| Kitchen | 2.13 m x 3.05 m |
This listing of a Single Family property For sale is courtesy of from
