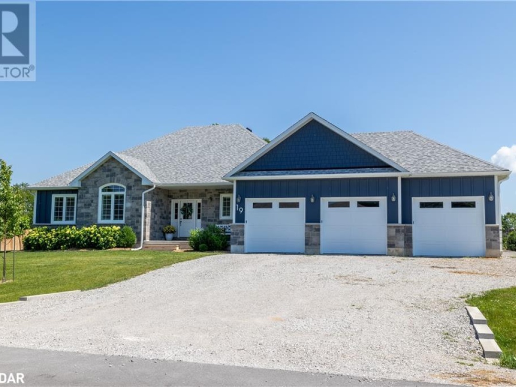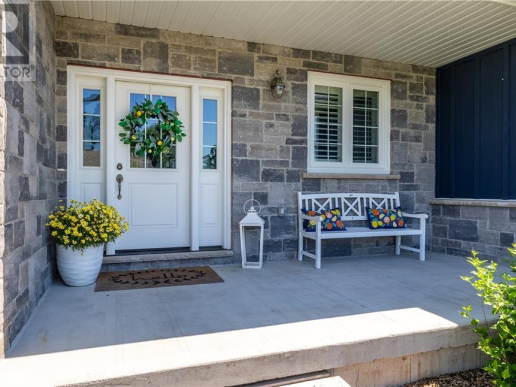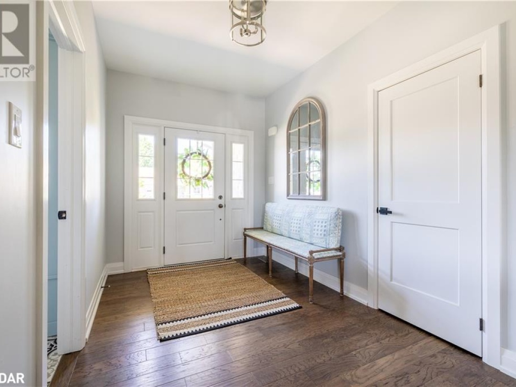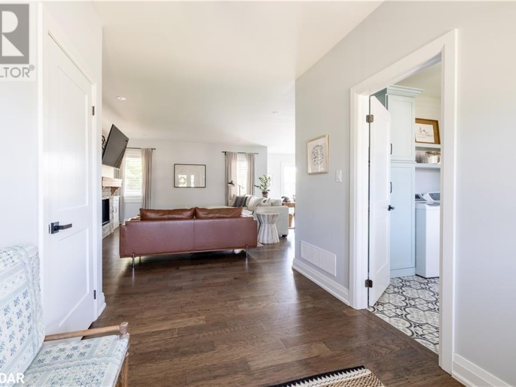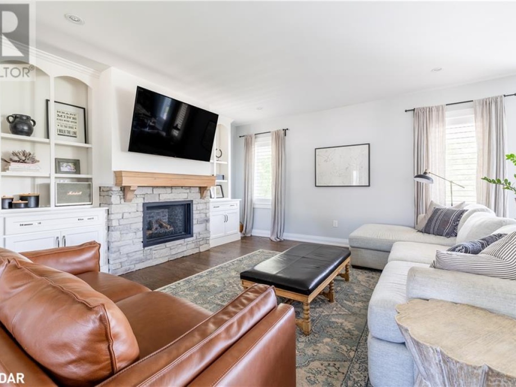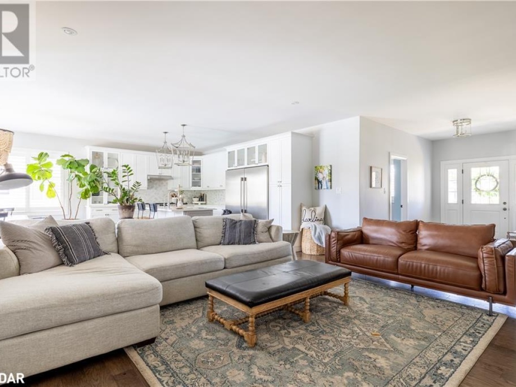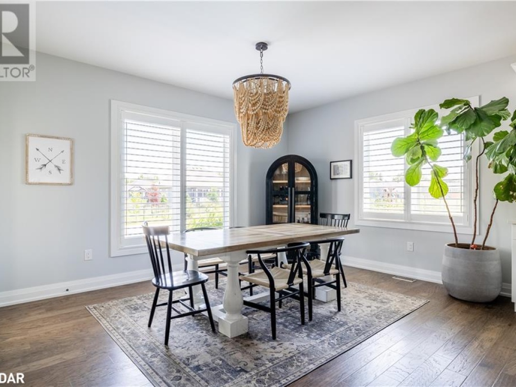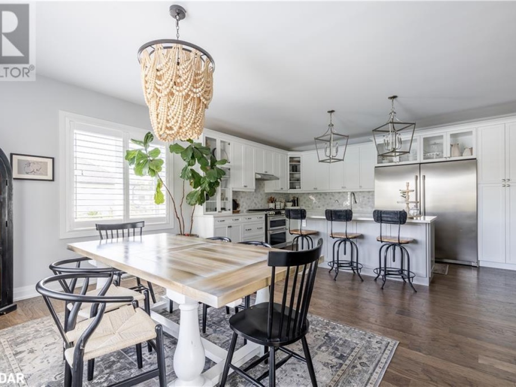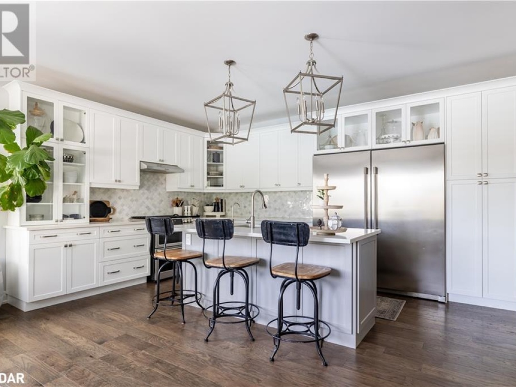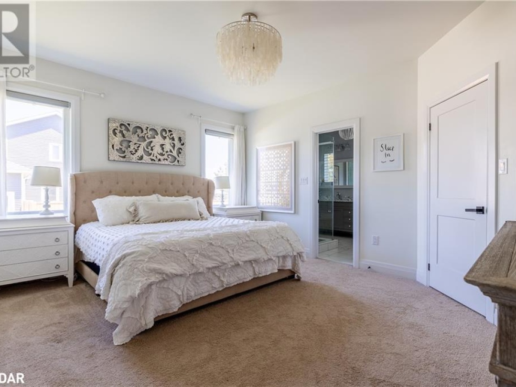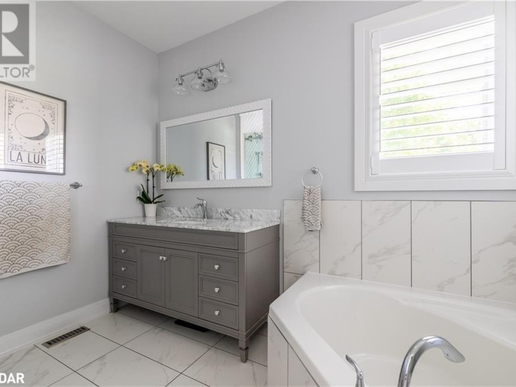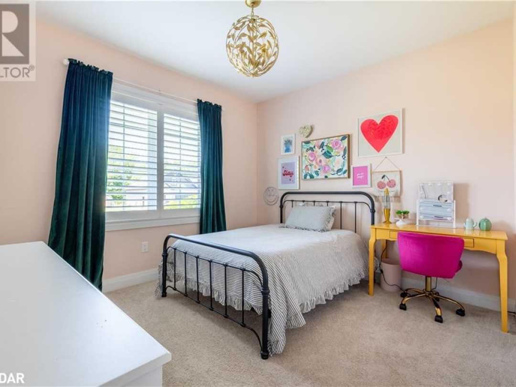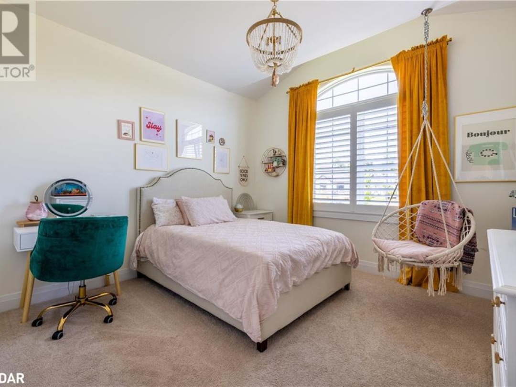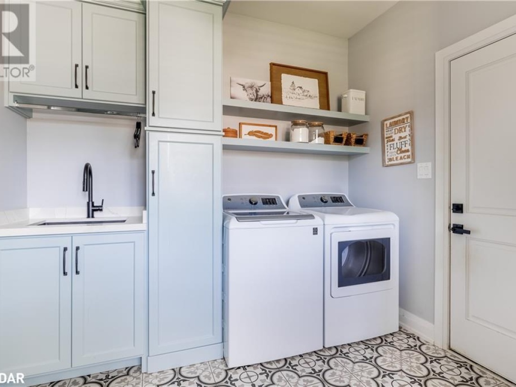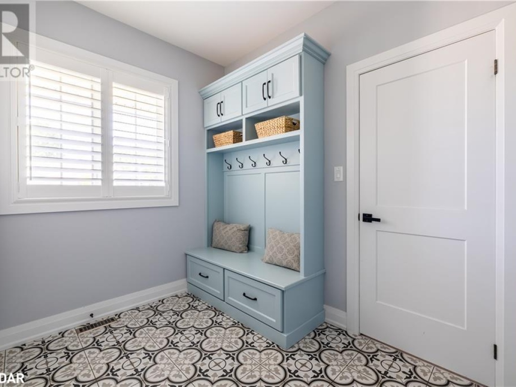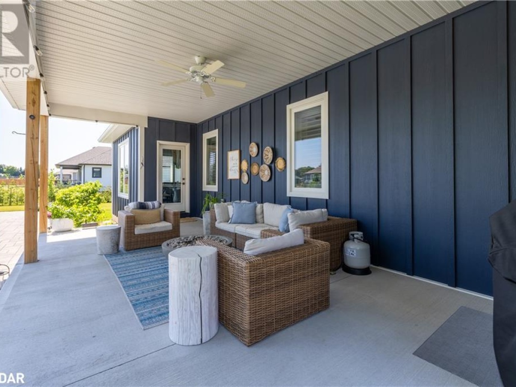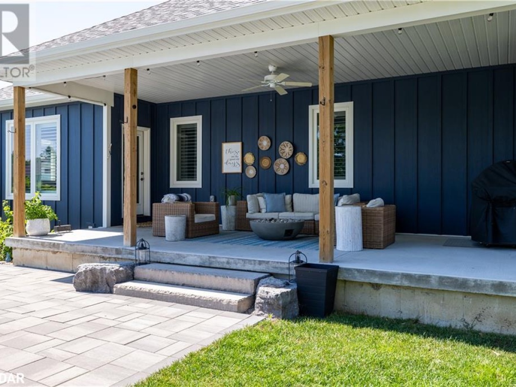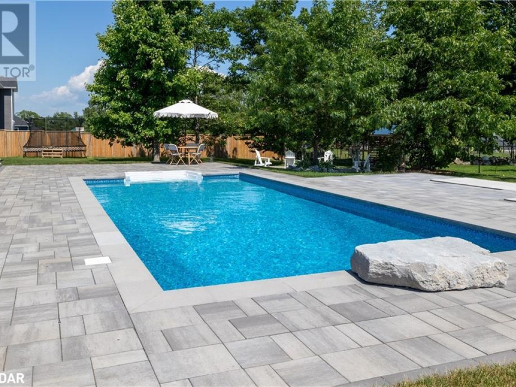19 Cheslock Crescent, Warminster
Property Overview - House For sale
| Price | $ 1 575 000 | On the Market | 115 days |
|---|---|---|---|
| MLS® # | 40722570 | Type | House |
| Bedrooms | 3 Bed | Bathrooms | 2 Bath |
| Postal Code | L3V8N8 | ||
| Street | CHESLOCK | Town/Area | Warminster |
| Property Size | 1/2 - 1.99 acres | Building Size | 177 ft2 |
Welcome to 19 Cheslock Crescent. This 4 year old bungalow located in the highly sought after Kayley Estates in the quaint community of Warminster. Situated on a half acre fully fenced landscaped with irrigation in the front yard and a Newley paved driveway, interlocked front walkway and pool cabana/shed added in 2024. Come and enjoy the 16x32 Inground salt water pool surrounded by an interlock and garden beds. This home offers high end finishes inside and out. The exterior features cement Hardie board and batten around the entire home, a 3 car garage and a large back covered porch. Inside you will find a fantastic layout, gorgeous kitchen with marble backsplash, heated bathroom floors, a gas fireplace with custom mantle & millwork in the great room and mudroom, quartz counters throughout, custom closets , California shutters and an unspoiled basement to add your personal touch. 10 minutes from all amenities in Orillia. Fantastic schools and outdoor activities minutes away. No Neighbourhood Covenants. (id:60084)
| Size Total | 1/2 - 1.99 acres |
|---|---|
| Size Frontage | 130 |
| Size Depth | 169 ft |
| Ownership Type | Freehold |
| Sewer | Septic System |
| Zoning Description | RES |
Building Details
| Type | House |
|---|---|
| Stories | 1 |
| Property Type | Single Family |
| Bathrooms Total | 2 |
| Bedrooms Above Ground | 3 |
| Bedrooms Total | 3 |
| Architectural Style | Bungalow |
| Cooling Type | Central air conditioning |
| Exterior Finish | Concrete, Stone, Shingles |
| Foundation Type | Poured Concrete |
| Heating Fuel | Natural gas |
| Size Interior | 177 ft2 |
| Utility Water | Municipal water |
Rooms
| Main level | Great room | 15'5'' x 15'1'' |
|---|---|---|
| Bedroom | 12'0'' x 10'11'' | |
| Bedroom | 12'0'' x 11'8'' | |
| 4pc Bathroom | 10'10'' x 8'6'' | |
| Primary Bedroom | 15'6'' x 13'3'' | |
| 4pc Bathroom | 12'5'' x 5'0'' | |
| Kitchen/Dining room | 23'4'' x 16'10'' | |
| Laundry room | 9'2'' x 12'3'' | |
| Foyer | 8'0'' x 10'8'' |
This listing of a Single Family property For sale is courtesy of Andrea Gosse from Coldwell Banker The Real Estate Centre Brokerage
