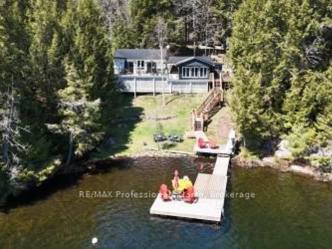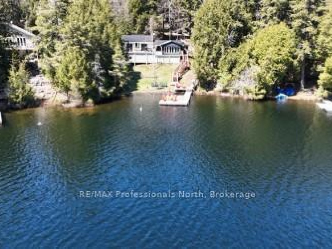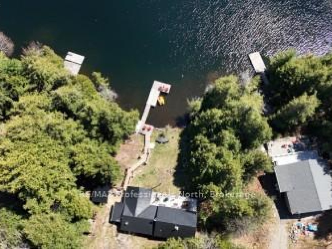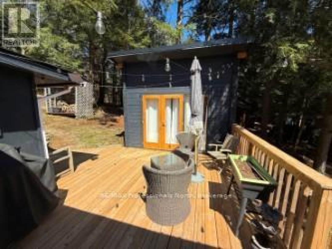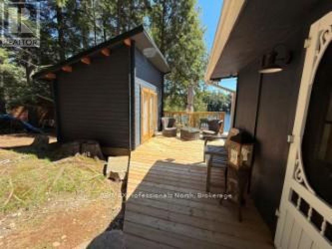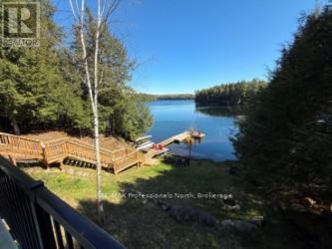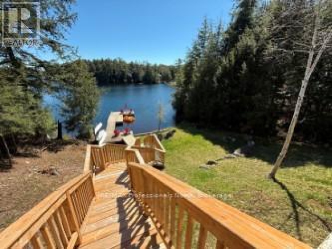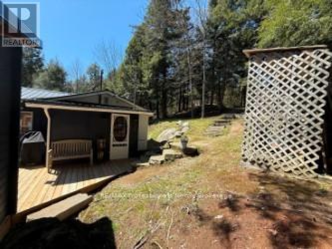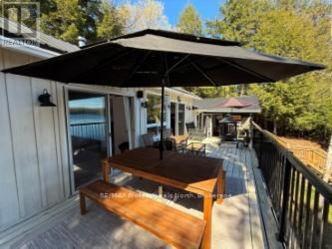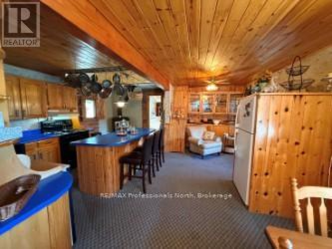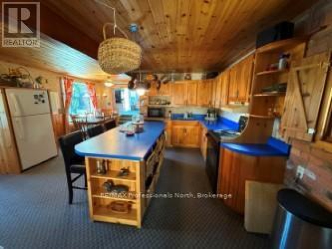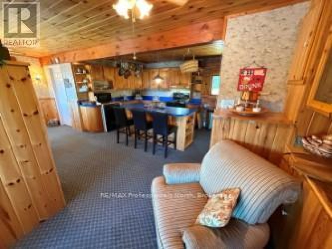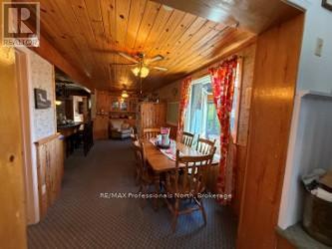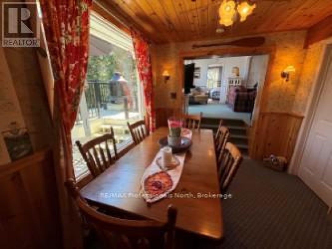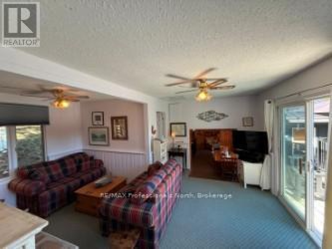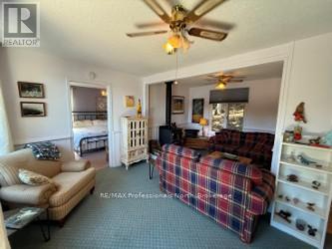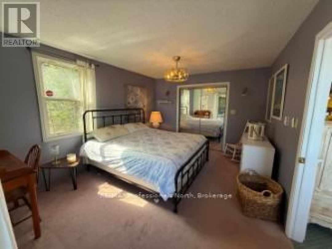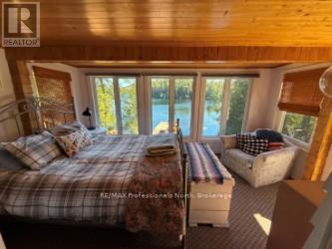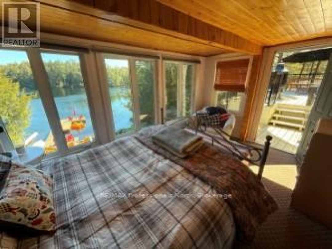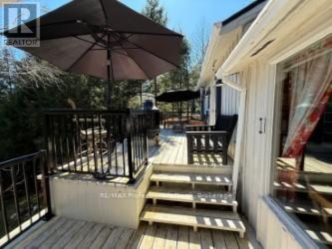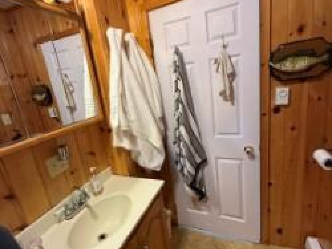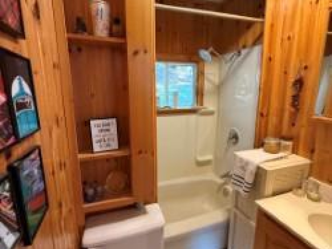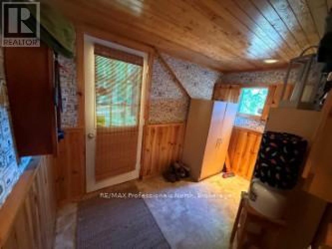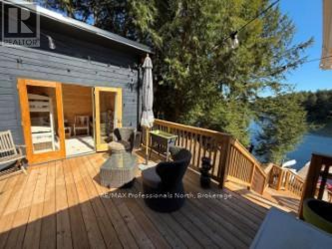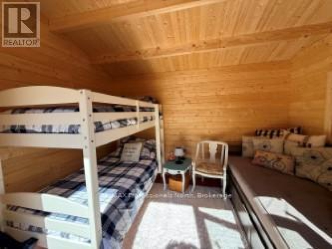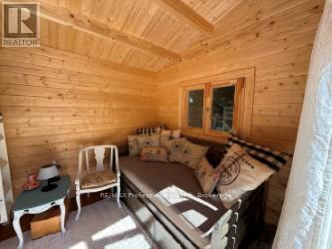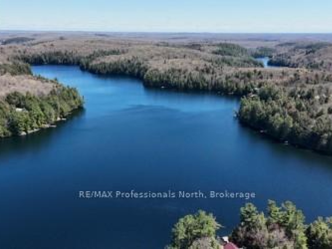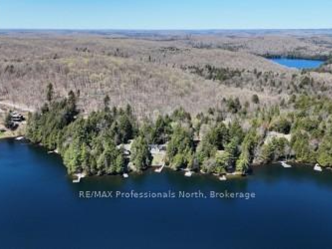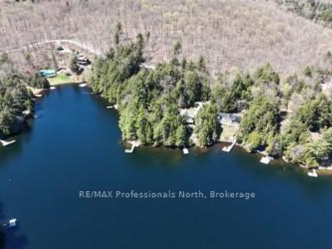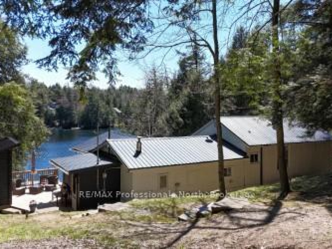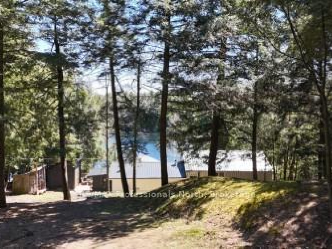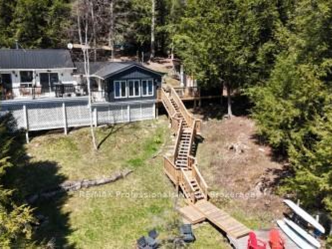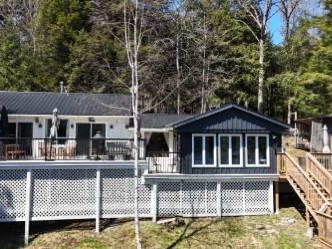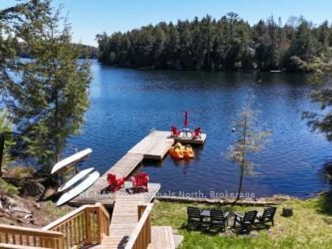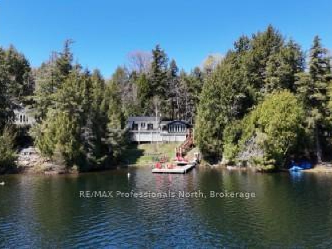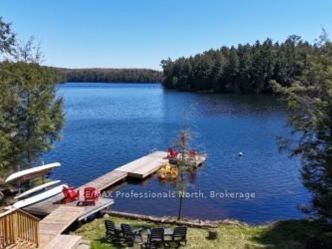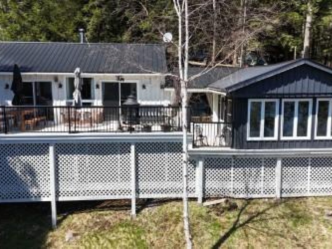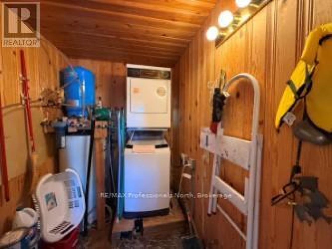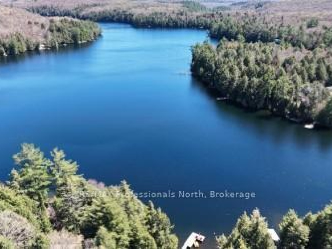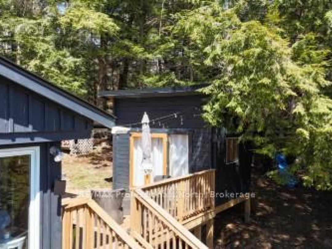1352 Bitter Lake Road, Bitter Lake
Property Overview - Other For sale
| Price | $ 699 500 | On the Market | 38 days |
|---|---|---|---|
| MLS® # | X12137408 | Type | Other |
| Bedrooms | Bed | Bathrooms | 1 Bath |
| Waterfront | Bitter Lake | Postal Code | K0M2S0 |
| Street | Bitter Lake | Town/Area | Dysart et al (Guilford) |
| Property Size | 100 x 257 FT|1/2 - 1.99 acres | Building Size | 102 ft2 |
Welcome to Bitter Lake in the Haliburton Highlands! This side split family cottage awaits with a huge deck across the front of the cottage with 3 walkouts providing amazing privacy, a stunning view down the length of the lake and fun on an expansive lot all close to amenities and loads of activities including fishing, boating and swimming on Bitter Lake. Just 10 minutes by car up the road at Kennisis Lake you can try your Pickle Ball skills and attend summer concerts by the lake! The main cottage has two bedrooms but one is actually a sunroom so could easily be converted back plus outside connected steps away by a deck from the main entrance is a one year old, spectacular log bunkie giving you loads of room to enjoy evening adult time while the kids hang out in the bunkie! The south view brings in sun all day highlighted by the large dock so you can spend the day on the water. This cute family cottage is located on a 4 season municipal road so insulating the water line and cottage would be easy to convert to an all year round property. Come visit, it really must be seen personally to be appreciated. (id:60084)
| Waterfront Type | Waterfront |
|---|---|
| Waterfront | Bitter Lake |
| Size Total | 100 x 257 FT|1/2 - 1.99 acres |
| Size Frontage | 100 |
| Size Depth | 257 ft |
| Lot size | 100 x 257 FT |
| Sewer | Septic System |
| Zoning Description | WR4 |
Building Details
| Type | Other |
|---|---|
| Property Type | Single Family |
| Bathrooms Total | 1 |
| Exterior Finish | Wood |
| Foundation Type | Block, Wood/Piers |
| Heating Fuel | Electric |
| Heating Type | Baseboard heaters |
| Size Interior | 102 ft2 |
| Utility Water | Lake/River Water Intake |
Rooms
| Main level | Mud room | 3.05 m x 1.963 m |
|---|---|---|
| Kitchen | 5.18 m x 2.84 m | |
| Dining room | 4.37 m x 2.57 m | |
| Sitting room | 2.61 m x 2.57 m | |
| Bedroom | 4.5 m x 3.1 m | |
| Laundry room | 2.59 m x 1.73 m | |
| Upper Level | Living room | 5.26 m x 3.09 m |
| Primary Bedroom | 4.37 m x 3.45 m | |
| Bathroom | 2.39 m x 1.52 m |
This listing of a Single Family property For sale is courtesy of from
