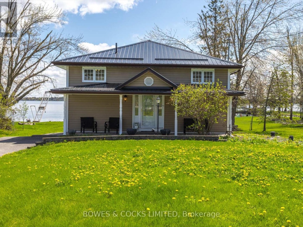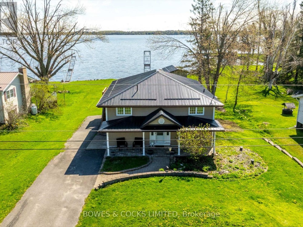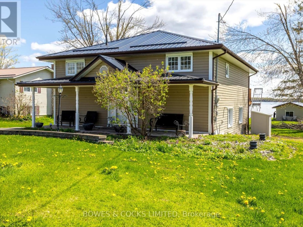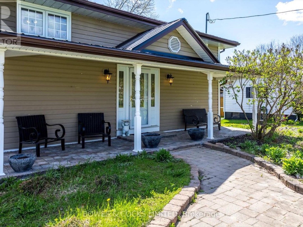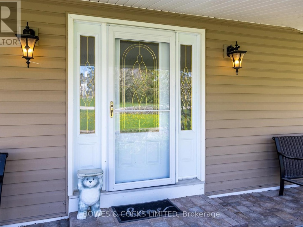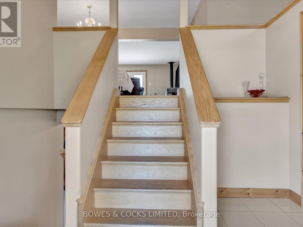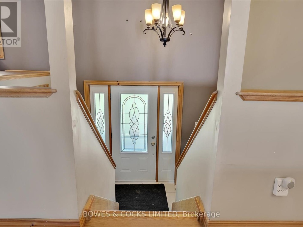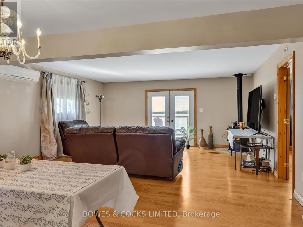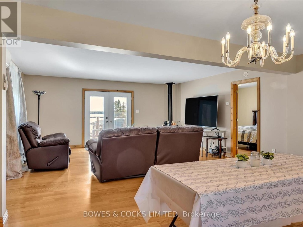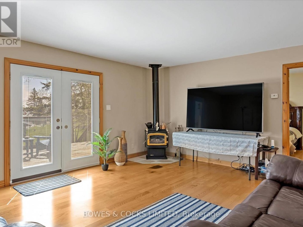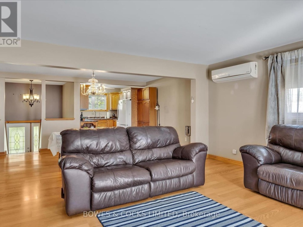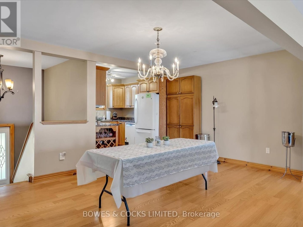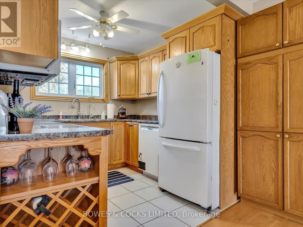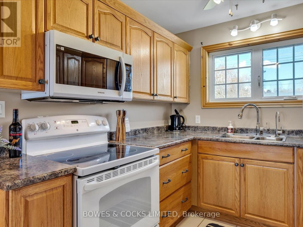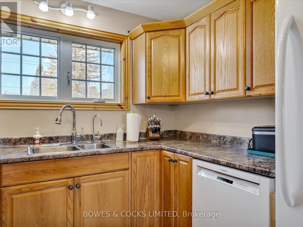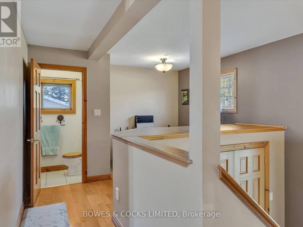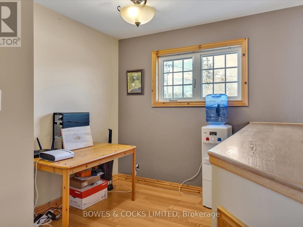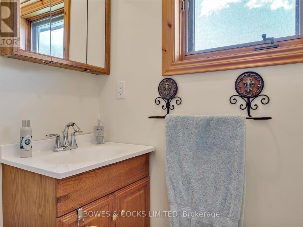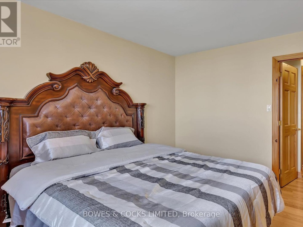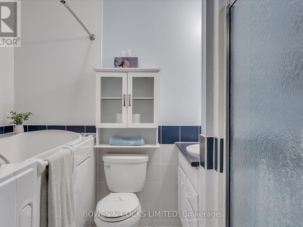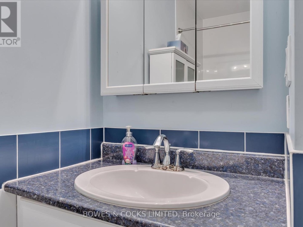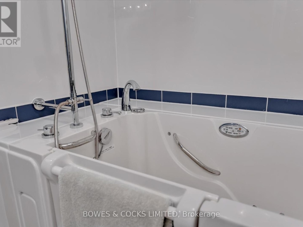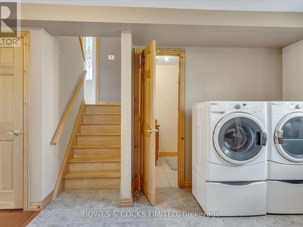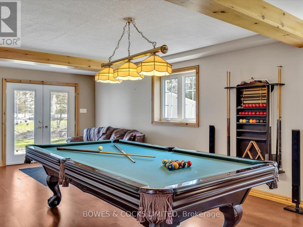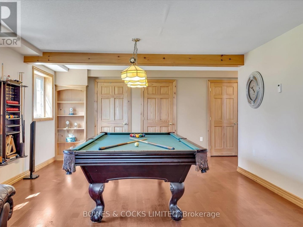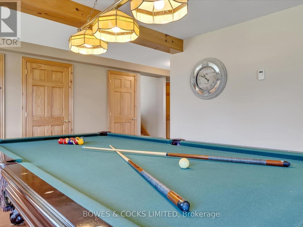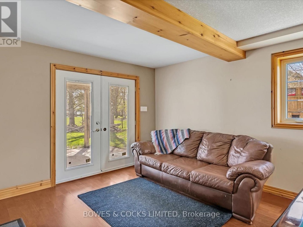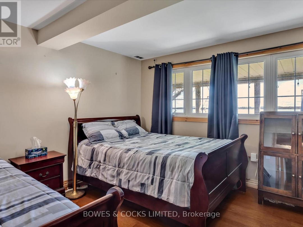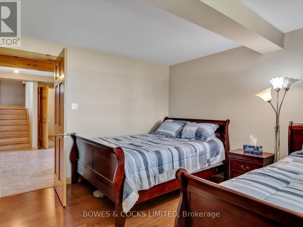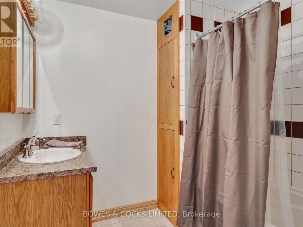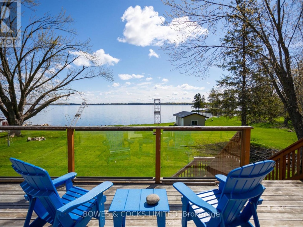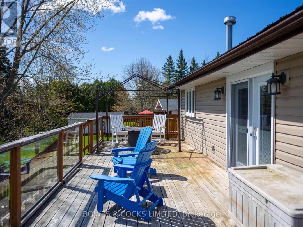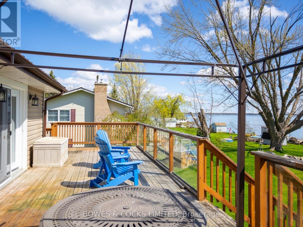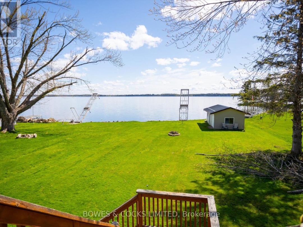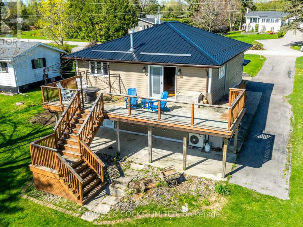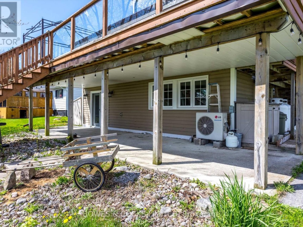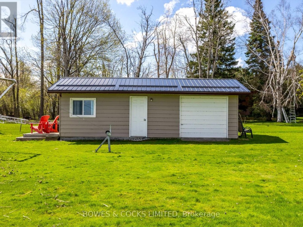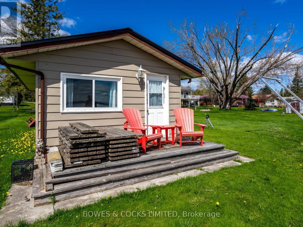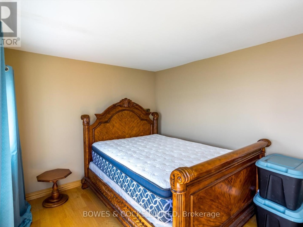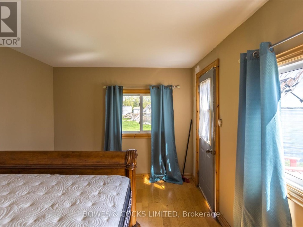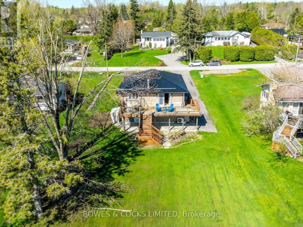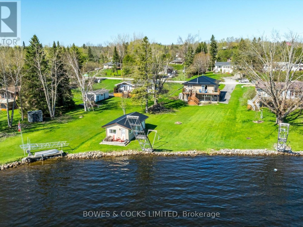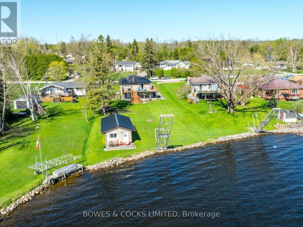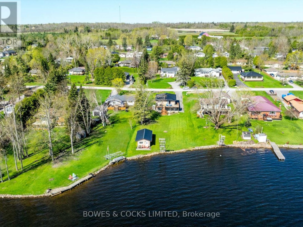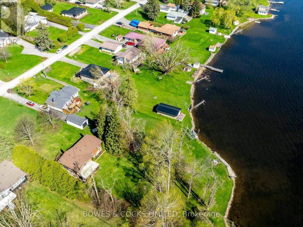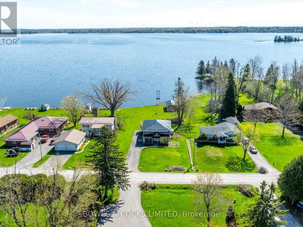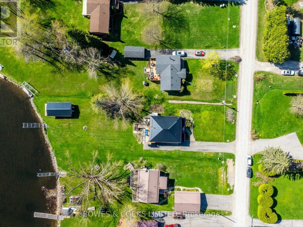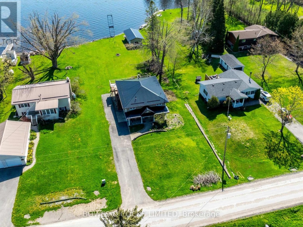240 Lakeshore Drive, Pigeon Lake
Property Overview - House For sale
| Price | $ 829 000 | On the Market | 48 days |
|---|---|---|---|
| MLS® # | X12140947 | Type | House |
| Bedrooms | 2 Bed | Bathrooms | 3 Bath |
| Waterfront | Pigeon Lake | Postal Code | K0M1A0 |
| Street | Lakeshore | Town/Area | Kawartha Lakes (Emily) |
| Property Size | 75 x 256 FT|under 1/2 acre | Building Size | 65 ft2 |
Welcome to your year-round retreat on beautiful Pigeon Lake! This charming 4-season, 2-bedroom, 2.5-bathroom waterfront home is perfectly situated on a flat, level lot with 75 feet of crystal-clear shoreline, in a very desirable neighborhood on a year-round municipal road. Step into the warm and welcoming open-concept living and dining room combo, centered around a cozy fireplace, and walk out to the spacious deck overlooking the lake ideal for entertaining or simply soaking in the views. The main-level primary bedroom features a luxurious 5-piece ensuite, while the second large bedroom is located downstairs, offering privacy and space for guests or family. The lower level also boasts a bright and spacious family room with in-floor heating, a relaxing sauna, and a walk-out to the lower lakeside patio perfect for BBQs and outdoor gatherings. Additional highlights include: Steel roof for durability, crank-up dock for easy seasonal use and a detached 1-bedroom bunkie/boat house which is ideal for guests and added storage. Located on scenic Pigeon Lake, part of the Trent-Severn Waterway. Whether you're seeking weekend serenity or a full-time lakeside lifestyle, this property offers unmatched comfort, functionality, and location. Don't miss your chance to own this piece of paradise on Pigeon Lake! (id:60084)
| Waterfront Type | Waterfront |
|---|---|
| Waterfront | Pigeon Lake |
| Size Total | 75 x 256 FT|under 1/2 acre |
| Size Frontage | 75 |
| Size Depth | 256 ft |
| Lot size | 75 x 256 FT |
| Ownership Type | Freehold |
| Sewer | Septic System |
Building Details
| Type | House |
|---|---|
| Stories | 1 |
| Property Type | Single Family |
| Bathrooms Total | 3 |
| Bedrooms Above Ground | 2 |
| Bedrooms Total | 2 |
| Architectural Style | Raised bungalow |
| Cooling Type | Wall unit |
| Exterior Finish | Vinyl siding |
| Foundation Type | Block |
| Half Bath Total | 1 |
| Heating Fuel | Propane |
| Heating Type | Radiant heat |
| Size Interior | 65 ft2 |
| Utility Water | Drilled Well |
Rooms
| Lower level | Utility room | 2.68 m x 2.04 m |
|---|---|---|
| Bedroom 2 | 4.37 m x 4.26 m | |
| Bathroom | 2.4 m x 2.12 m | |
| Family room | 7.88 m x 5.12 m | |
| Laundry room | 3.98 m x 3.53 m | |
| Main level | Living room | 5.47 m x 4.95 m |
| Dining room | 5.31 m x 3.37 m | |
| Kitchen | 2.61 m x 2.58 m | |
| Primary Bedroom | 4.36 m x 3.37 m | |
| Bathroom | 2.74 m x 2.07 m | |
| Bathroom | 1.74 m x 0.93 m |
This listing of a Single Family property For sale is courtesy of MATT CLARK from BOWES & COCKS LIMITED
Information on Pigeon Lake
| Pigeon Lake Size | 61 Ha | 151 acres |
|---|---|---|
| Pigeon Lake Depth | 6 m | 200 ft |
| Altitude of Pigeon Lake | 232 m | 761 ft |
| District | Pigeon Lake is in the District of Muskoka | |
| Municipality | Pigeon Lake is in the Municipality of Gravenhurst | |
| Township | Pigeon Lake is in the Township of Muskoka | |
| Drainage Basin | Lake Muskoka | |
| Wetland Area | 11% | |
| Watershed Area | 2.2 km | 1 miles |
| Water Clarity | Pigeon Lake has a water clarity of 3.60 m | 12 ft |
| Phosphorus content in water | 7.10 ug/L | |
Census Data of Gravenhurst Municipality
2016 Population of Gravenhurst: 12,3112011 Population of Gravenhurst : 12,055
Population Growth of Gravenhurst : 2 %
Total private dwellings in Gravenhurst : 8,302
Dwellings by residents in Gravenhurst : 5,014
Density of Gravenhurst : 5,014 per sq km
Land Area of Gravenhurst: 5,014 sq km
Gravenhurst is in the District of Muskoka
Census Data for The District of Muskoka
Population: 60,599 (2016) 4.5% increase over 2011 population of 58,017The total number of dwellings is 46,207 of which 25,431 are full time residents
The land area of Muskoka is 3,940 sq km's (1,521 sq miles) and has a density of 15 per sqare km
Data is from the 2016 Government Census
