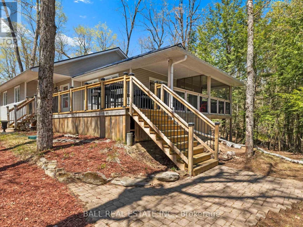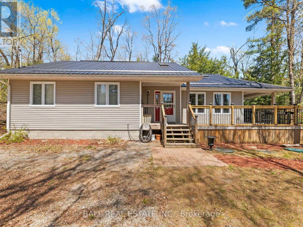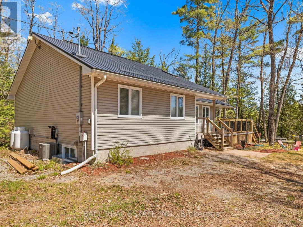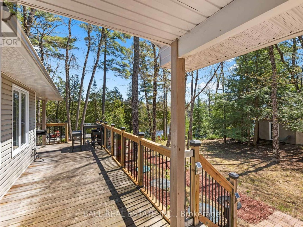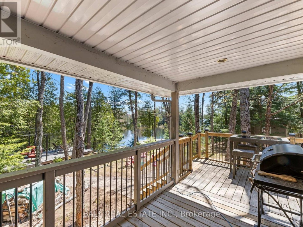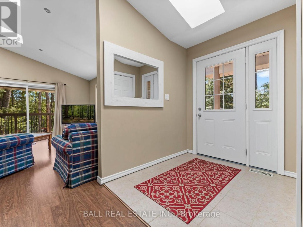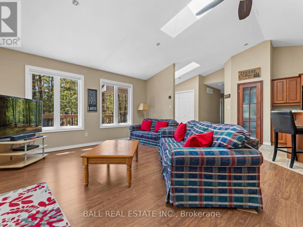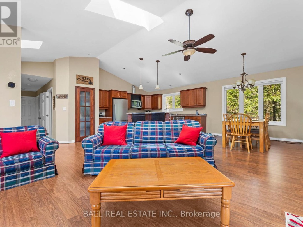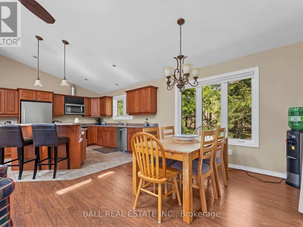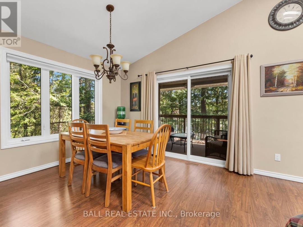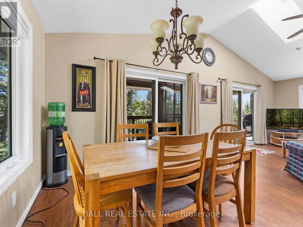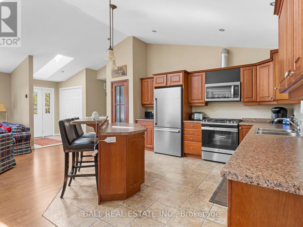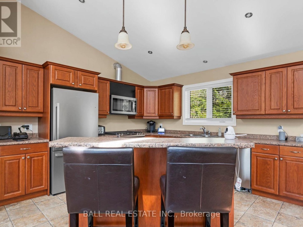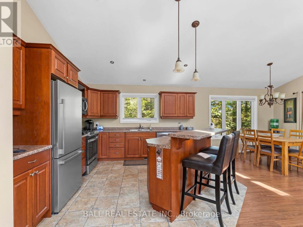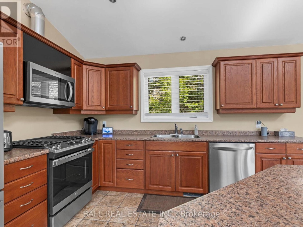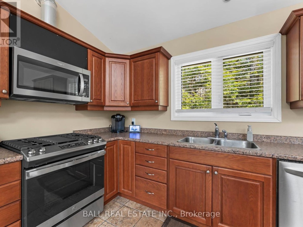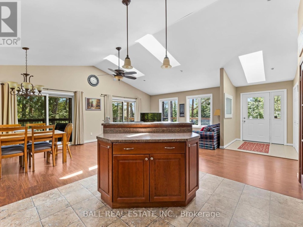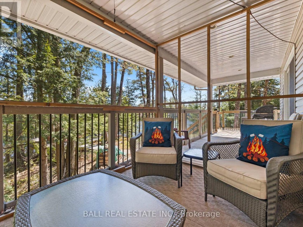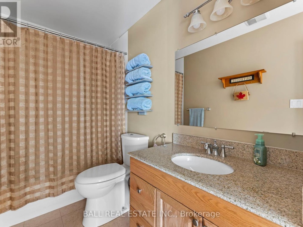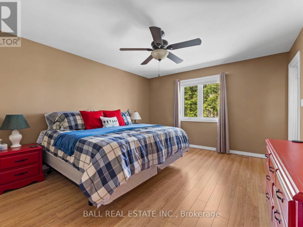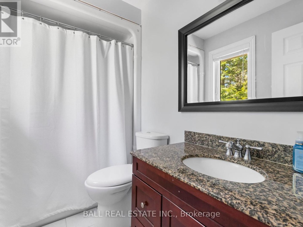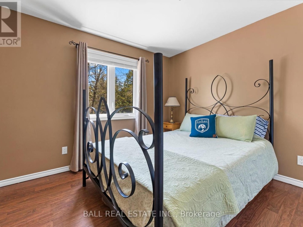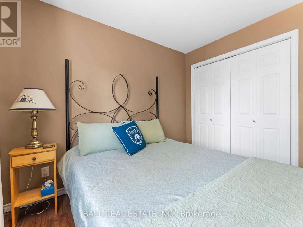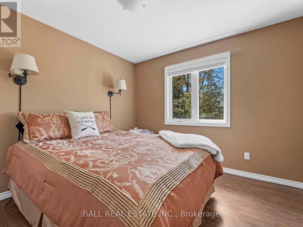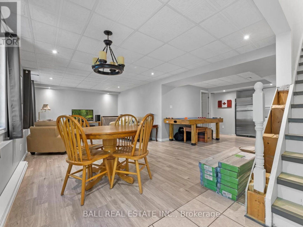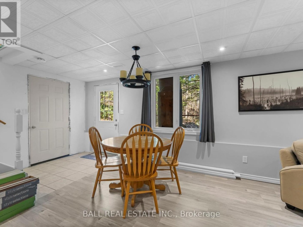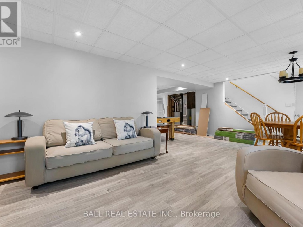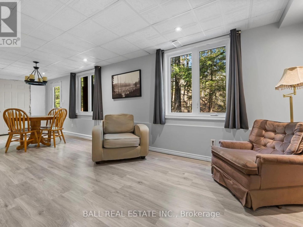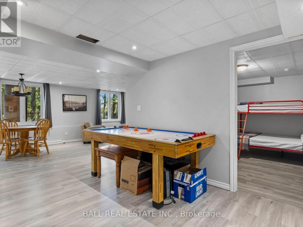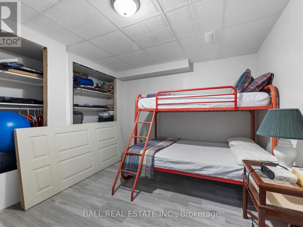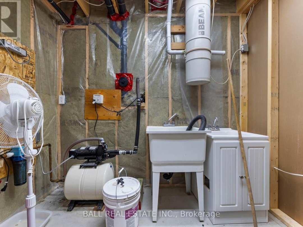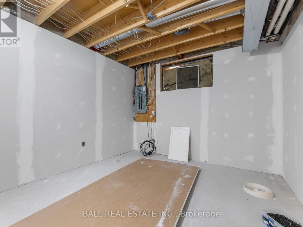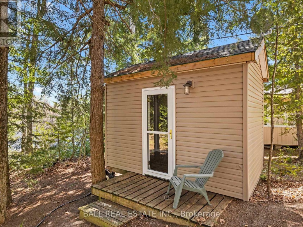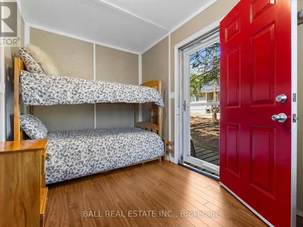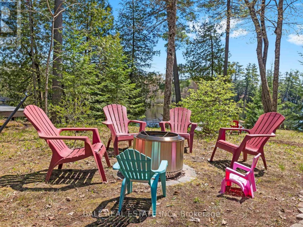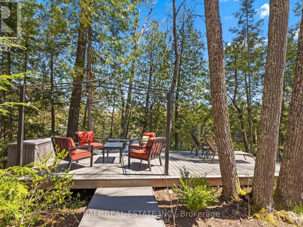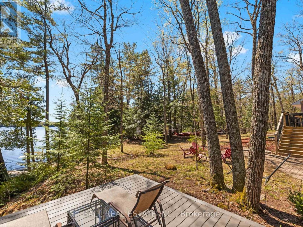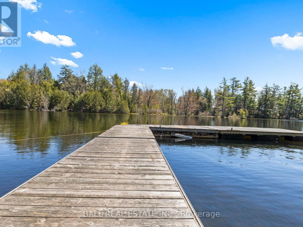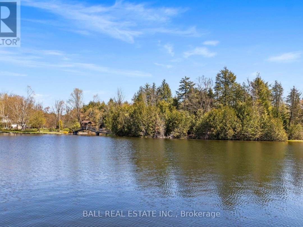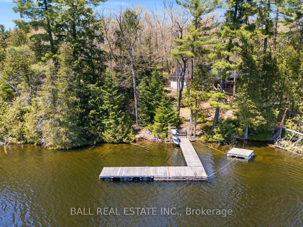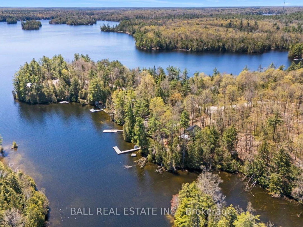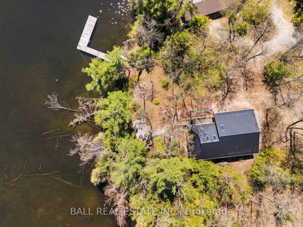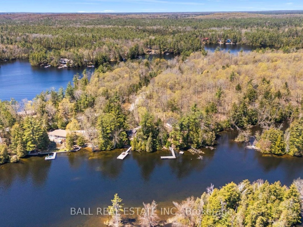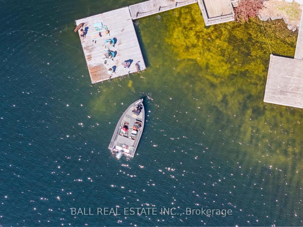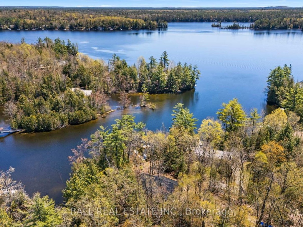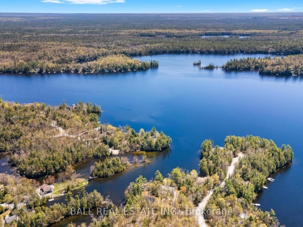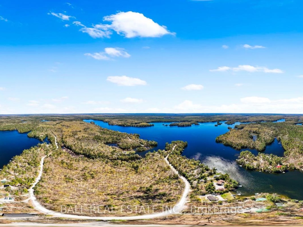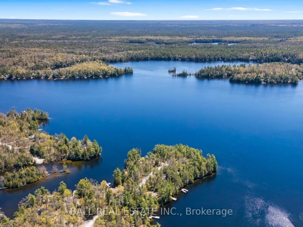479 East Clear Bay Road, Crystal Lake
Property Overview - House For sale
| Price | $ 1 199 999 | On the Market | 0 days |
|---|---|---|---|
| MLS® # | X12147945 | Type | House |
| Bedrooms | 4 Bed | Bathrooms | 3 Bath |
| Waterfront | Crystal Lake | Postal Code | K0M2A0 |
| Street | East Clear Bay | Town/Area | Trent Lakes |
| Property Size | 100.5 x 239.2 FT|1/2 - 1.99 acres | Building Size | 102 ft2 |
Welcome to this custom built year round home or cottage on the shores of beautiful Crystal Lake. Situated on just over half an acre and on a year round road. Boasting a large kitchen and open concept living and dining room perfect for entertaining with a beautiful walk out to the wrap around deck and screened in porch. The main floor also consists of three spacious bedrooms, including the primary bedroom which has a large walk in closet and 3 piece ensuite bathroom. Located just off the main lake, there is no shortage of peace and quiet and safe areas for swimming, yet so close to all the action and beautiful white beach just around the corner. Finished basement consists of a garage, recreation room, an extra bedroom and a den. Step outside where there is a perfect little Bunkie with hydro, allowing guests to have their own space. Nothing was overlooked here. Additional features include: Metal roof, North Star windows, Central A/C, Central vac, wired for a generator, waterloo bio filter septic system, UV water system, large dock, and sold furnished! Move in and start enjoying summer of 2025! (id:60084)
| Waterfront Type | Waterfront |
|---|---|
| Waterfront | Crystal Lake |
| Size Total | 100.5 x 239.2 FT|1/2 - 1.99 acres |
| Size Frontage | 100 |
| Size Depth | 239 ft ,2 in |
| Lot size | 100.5 x 239.2 FT |
| Ownership Type | Freehold |
| Sewer | Septic System |
Building Details
| Type | House |
|---|---|
| Stories | 1 |
| Property Type | Single Family |
| Bathrooms Total | 3 |
| Bedrooms Above Ground | 3 |
| Bedrooms Below Ground | 1 |
| Bedrooms Total | 4 |
| Architectural Style | Bungalow |
| Cooling Type | Central air conditioning |
| Exterior Finish | Vinyl siding |
| Foundation Type | Block |
| Heating Fuel | Propane |
| Heating Type | Forced air |
| Size Interior | 102 ft2 |
| Utility Water | Lake/River Water Intake |
Rooms
| Basement | Laundry room | 2.47 m x 2.77 m |
|---|---|---|
| Den | 3.42 m x 3.2 m | |
| Recreational, Games room | 3.1 m x 7.98 m | |
| Family room | 3.68 m x 3.72 m | |
| Bedroom 4 | 3.56 m x 3.03 m | |
| Ground level | Living room | 4.52 m x 3.7 m |
| Dining room | 3.29 m x 4.08 m | |
| Kitchen | 3.74 m x 5.15 m | |
| Foyer | 1.8 m x 3.09 m | |
| Primary Bedroom | 3.91 m x 5.05 m | |
| Bedroom 2 | 3.24 m x 3.12 m | |
| Bedroom 3 | 3.14 m x 3.1 m |
This listing of a Single Family property For sale is courtesy of from
