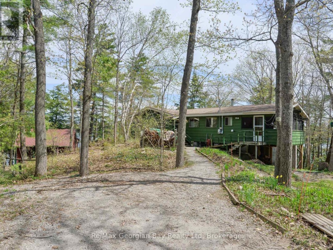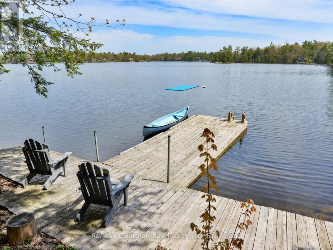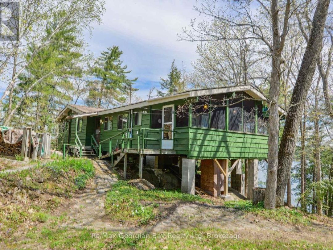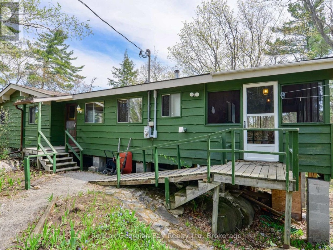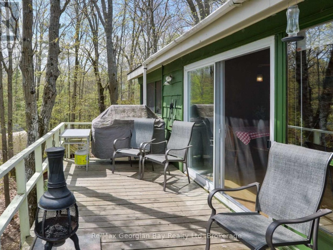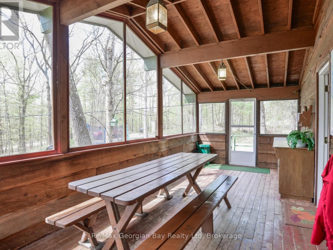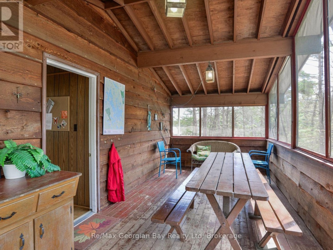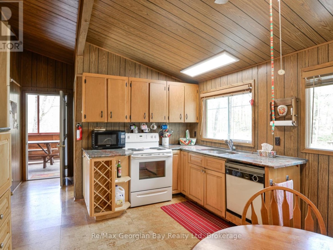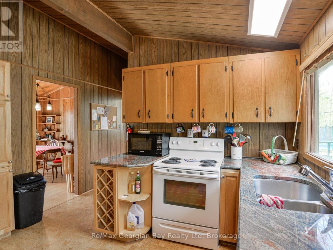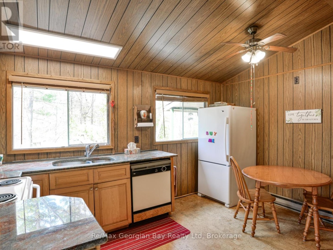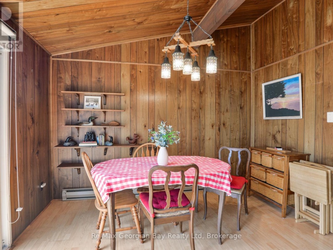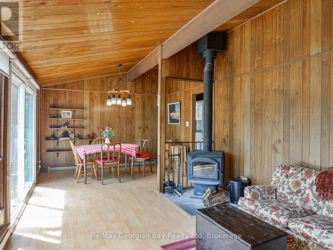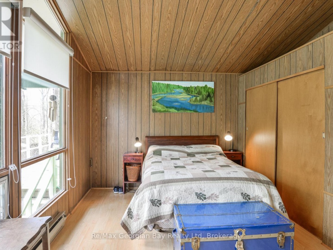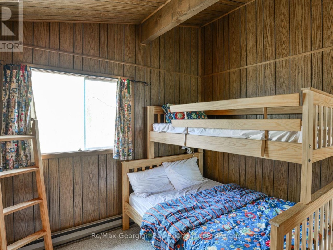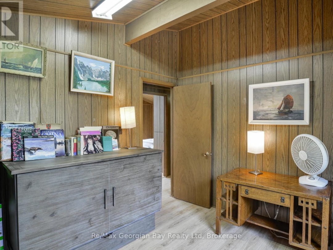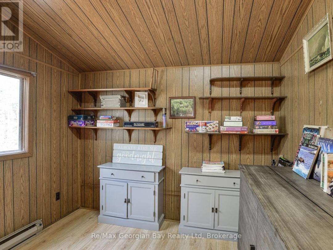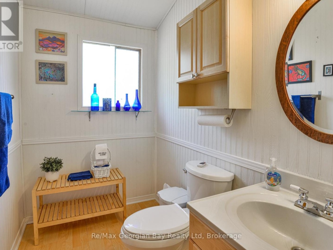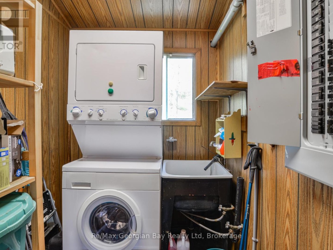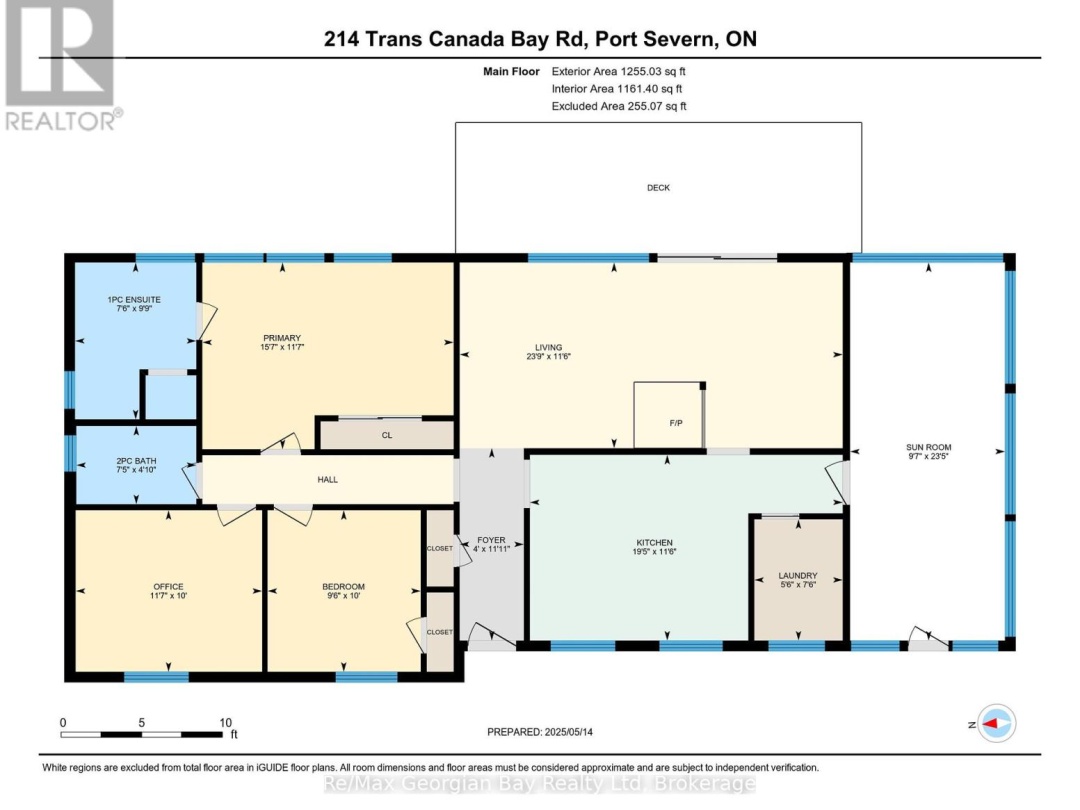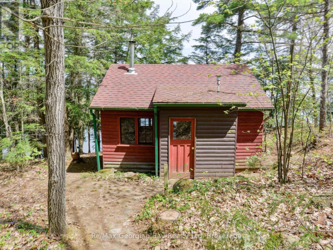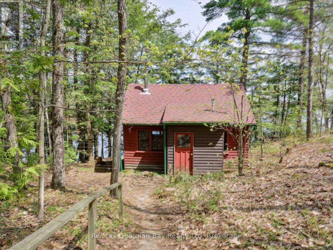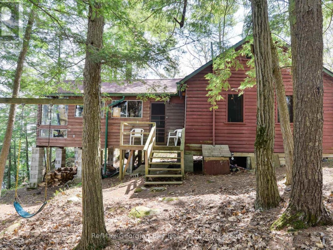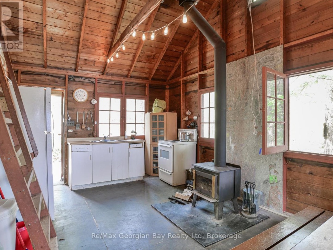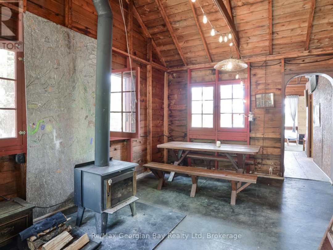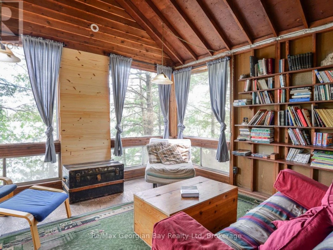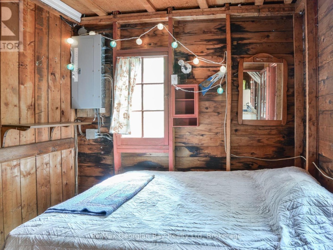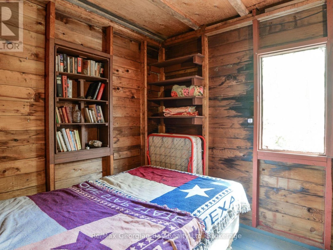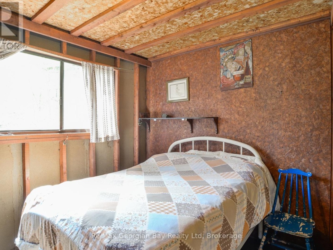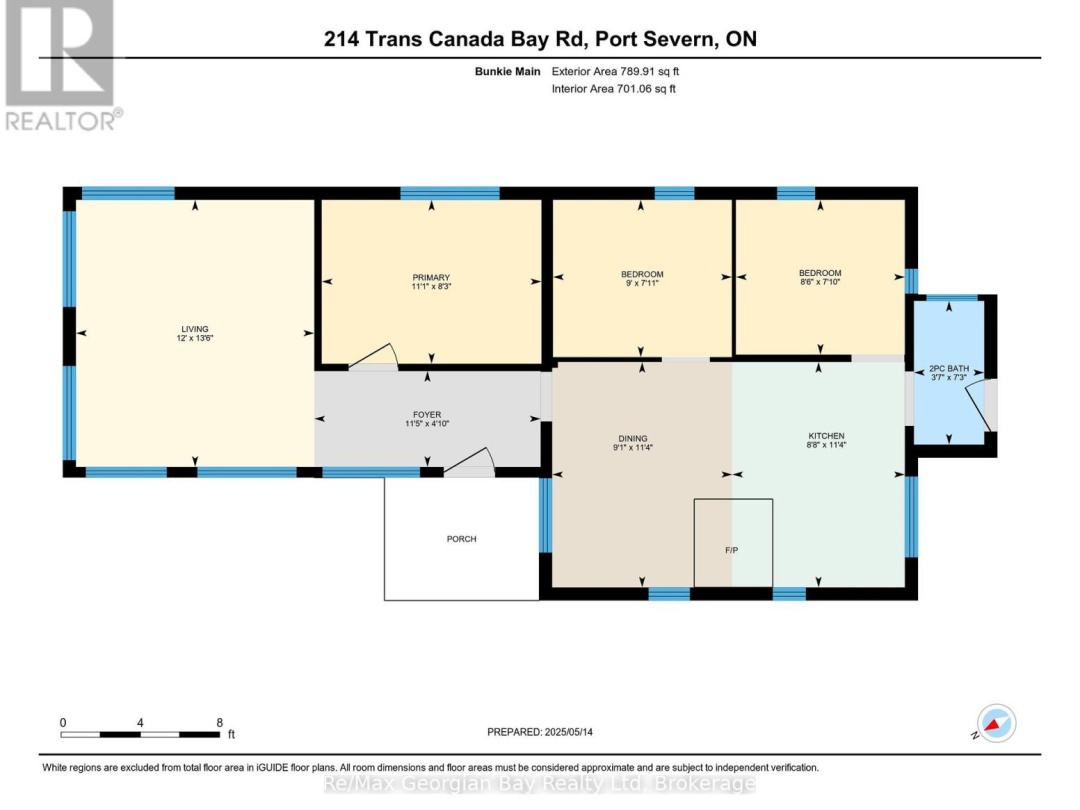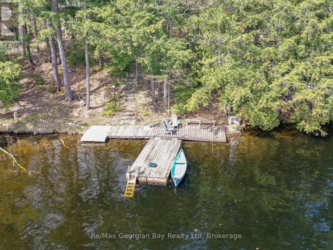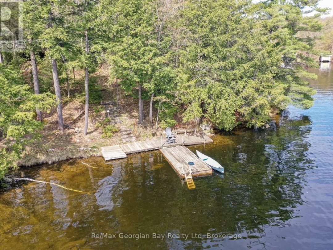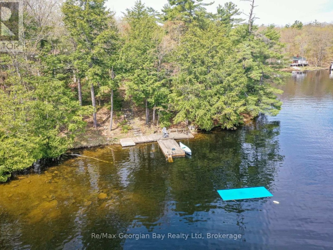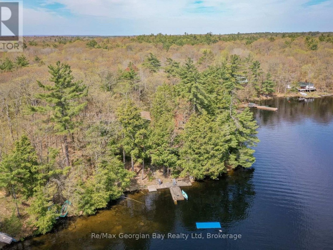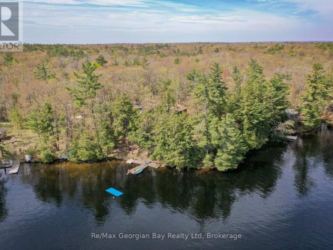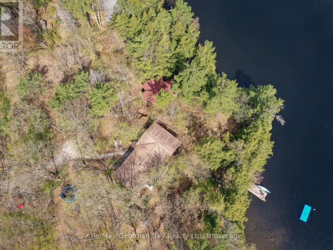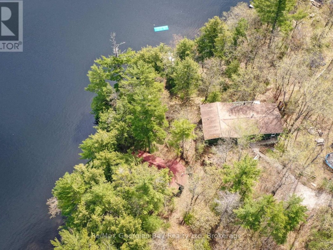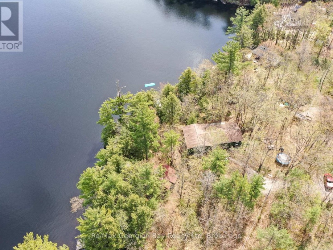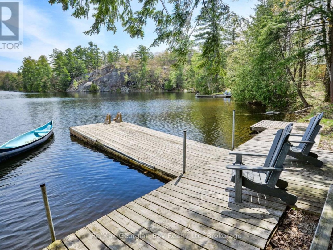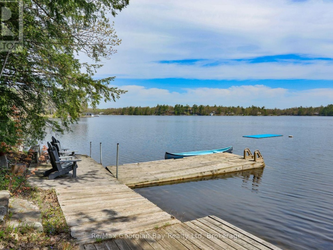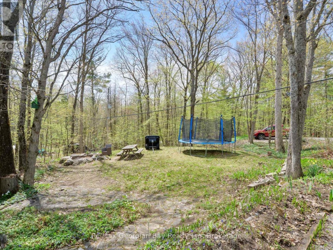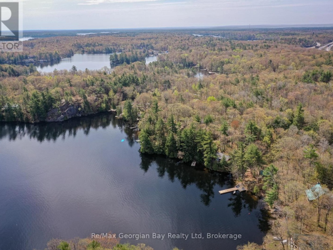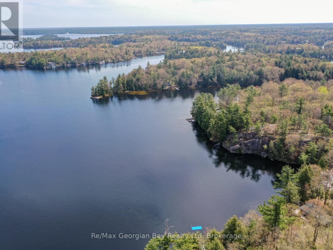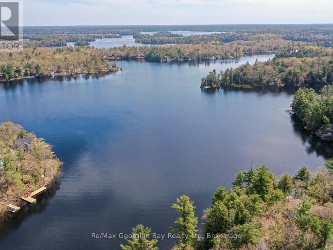214 Trans Canada Bay Road, Six Mile Lake
Property Overview - House For sale
| Price | $ 974 900 | On the Market | 0 days |
|---|---|---|---|
| MLS® # | X12148426 | Type | House |
| Bedrooms | 6 Bed | Bathrooms | 6 Bath |
| Waterfront | Six Mile Lake | Postal Code | L0K1S0 |
| Street | TRANS CANADA BAY | Town/Area | Georgian Bay (Baxter) |
| Property Size | 230 x 239.2 FT | Building Size | 139 ft2 |
Discover the ultimate waterfront retreat with a million dollar view on beautiful Six Mile Lake! This property, enjoyed for many years by the whole family, is drive to and features two cottages with ample space for the entire family to create memories! This charming property offers 6 bedrooms, 3 bathrooms, granite countertop in the kitchen, plenty of cupboards, large windows, a walk-out to the deck overlooking the lake off the main cottage open concept dining and living with woodstove, and loads of room for the kids to play. Time spent fishing, canoeing, kayaking, or just relaxing on the dock or in the full screened porch with room for the whole family will surely create long lasting memories for you too! Don't wait! This old world charm family compound won't last long, so call today before it is gone, and spend your summer enjoying all this property has to offer! (id:60084)
| Waterfront Type | Waterfront |
|---|---|
| Waterfront | Six Mile Lake |
| Size Total | 230 x 239.2 FT |
| Size Frontage | 230 |
| Size Depth | 239 ft ,2 in |
| Lot size | 230 x 239.2 FT |
| Sewer | Septic System |
Building Details
| Type | House |
|---|---|
| Stories | 1 |
| Property Type | Single Family |
| Bathrooms Total | 6 |
| Bedrooms Above Ground | 6 |
| Bedrooms Total | 6 |
| Architectural Style | Bungalow |
| Exterior Finish | Wood |
| Fireplace Type | Woodstove |
| Flooring Type | Cork, Laminate |
| Half Bath Total | 3 |
| Heating Fuel | Electric |
| Heating Type | Baseboard heaters |
| Size Interior | 139 ft2 |
Rooms
| Main level | Laundry room | 2.21 m x 1.65 m |
|---|---|---|
| Bathroom | 2.26 m x 1.47 m | |
| Bedroom 3 | 3.51 m x 3.05 m | |
| Bedroom 2 | 3.05 m x 2.87 m | |
| Bathroom | 2.97 m x 2.29 m | |
| Primary Bedroom | 4.72 m x 3.56 m | |
| Foyer | 2.52 m x 1.19 m | |
| Dining room | 3.5 m x 3.48 m | |
| Living room | 4.62 m x 3.5 m | |
| Kitchen | 4.14 m x 3.531 m | |
| Other | Bedroom | 2.62 m x 2.34 m |
| Kitchen | 5.31 m x 3.63 m | |
| Foyer | 1.067 m x 1.04 m | |
| Loft | 2.44 m x 4.3 m | |
| Bedroom | 2.77 m x 2.34 m | |
| Bathroom | 1.067 m x 1.04 m | |
| Living room | 4.19 m x 3.63 m |
This listing of a Single Family property For sale is courtesy of from
