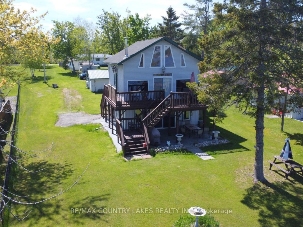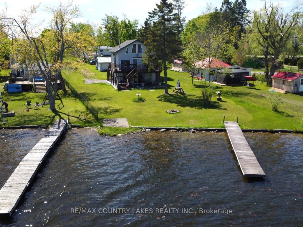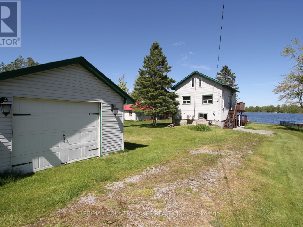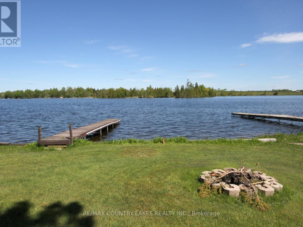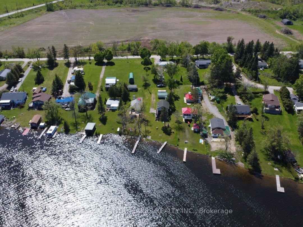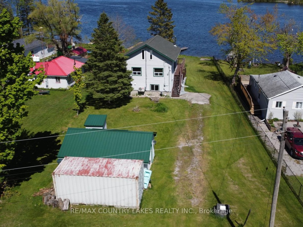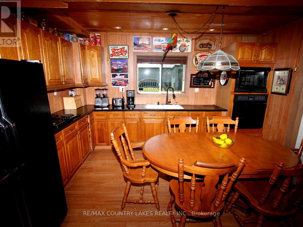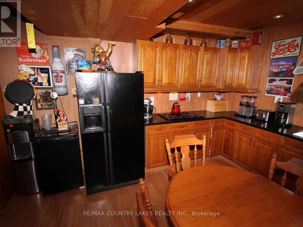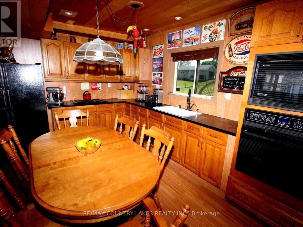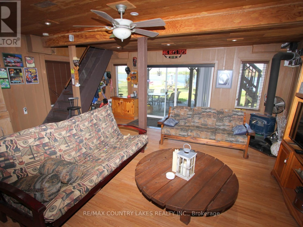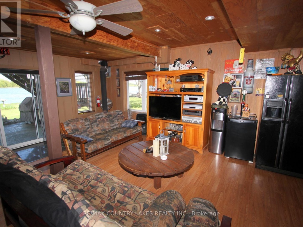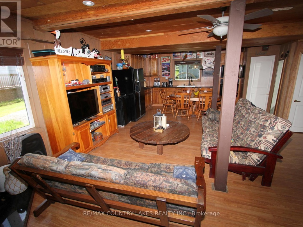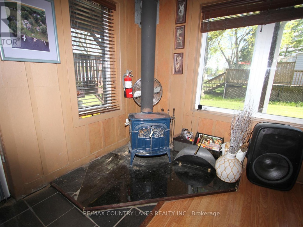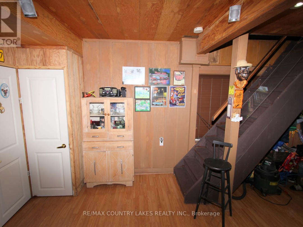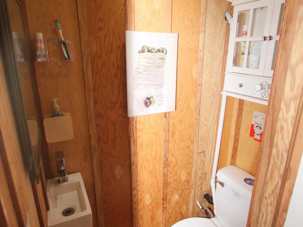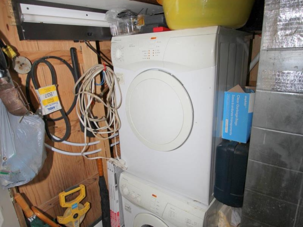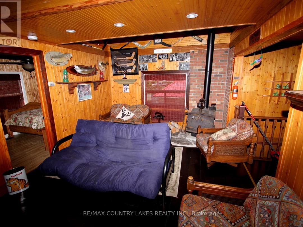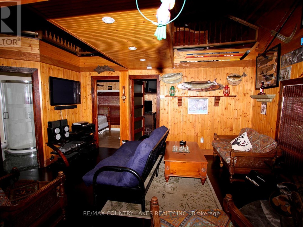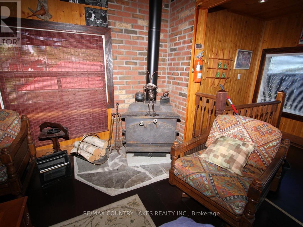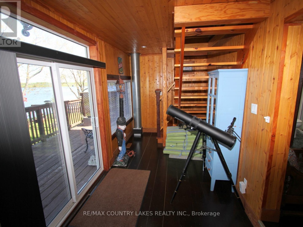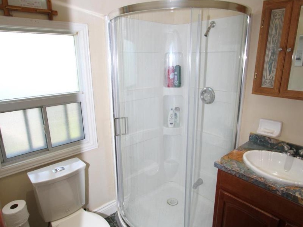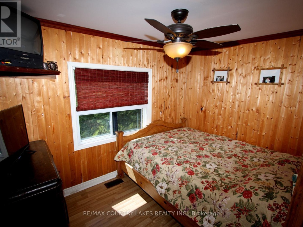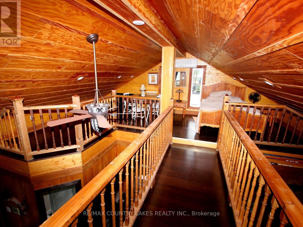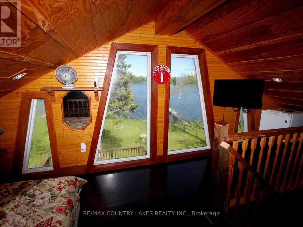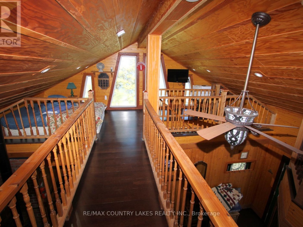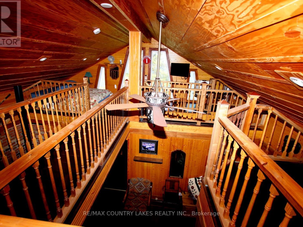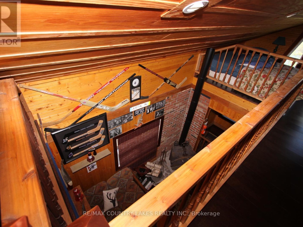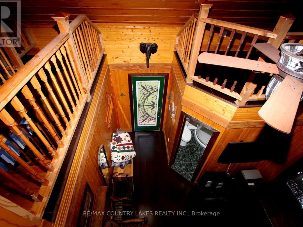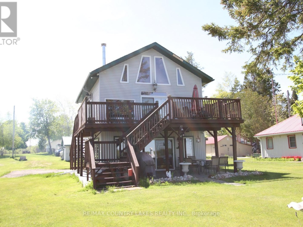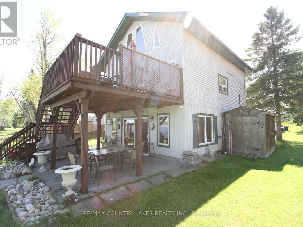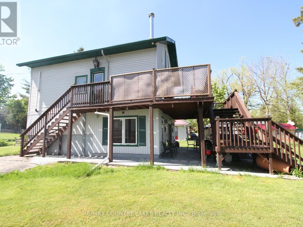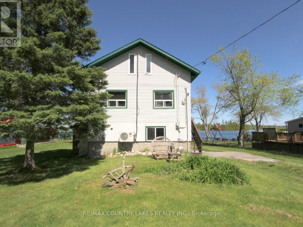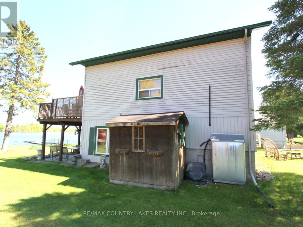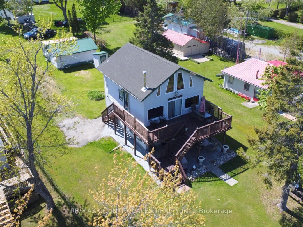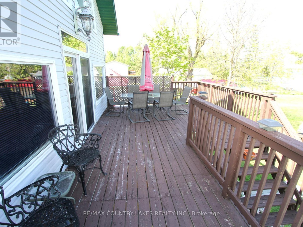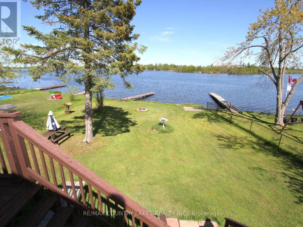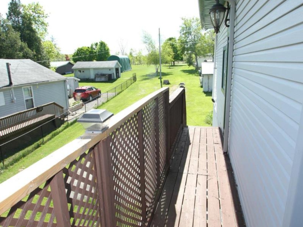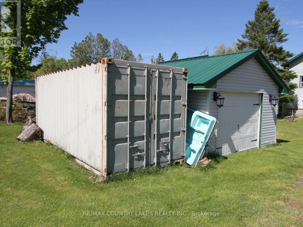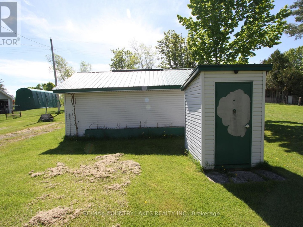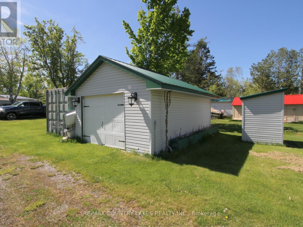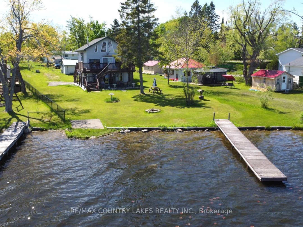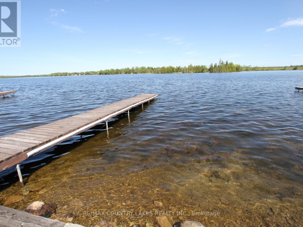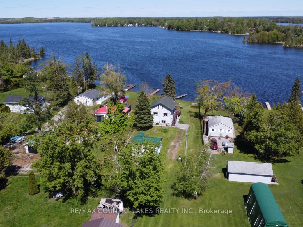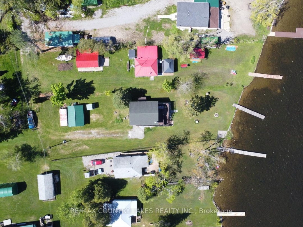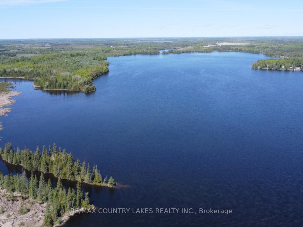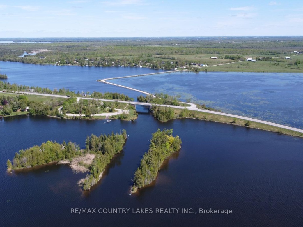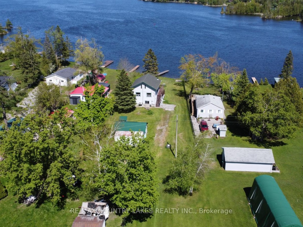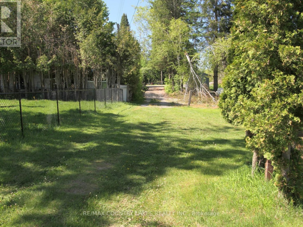8 Saturn Lane, Mitchell Lake
Property Overview - House For sale
| Price | $ 749 900 | On the Market | 38 days |
|---|---|---|---|
| MLS® # | X12162540 | Type | House |
| Bedrooms | 3 Bed | Bathrooms | 3 Bath |
| Waterfront | Mitchell Lake | Postal Code | K0M2B0 |
| Street | Saturn | Town/Area | Kawartha Lakes (Carden) |
| Property Size | 68 x 209.6 FT ; 61.02 x 238.41|under 1/2 acre | Building Size | 139 ft2 |
Quiet location with a unique layout offered with this 3-bedroom year-round waterfront home on Mitchell Lake. 68feet of frontage with sandy wade in shoreline and over 30ft of docking. Open concept layout with kitchen living room area on main floor combined with custom kitchen, built-in appliances, great view of the water and walkout to yard. On the second level you will find sitting area with walkout to deck overlooking water, family room with air tight woodstove, 2 small bedroom and updated 3pc bath. 3rd level consisting of loft has room for 2 more beds and over looks family room. Single car garage for the toys, wall A/C unit and forced air oil heat. Mitchell Lake is part of the Trent Severn Waterways with direct access to Balsam Lake, great fishing, swimming and endless boating. Approx. 1.1/2hrs from GTA. (id:60084)
| Waterfront Type | Waterfront |
|---|---|
| Waterfront | Mitchell Lake |
| Size Total | 68 x 209.6 FT ; 61.02 x 238.41|under 1/2 acre |
| Size Frontage | 68 |
| Size Depth | 209 ft ,7 in |
| Lot size | 68 x 209.6 FT ; 61.02 x 238.41 |
| Ownership Type | Freehold |
| Sewer | Septic System |
| Zoning Description | RR3 |
Building Details
| Type | House |
|---|---|
| Stories | 2.5 |
| Property Type | Single Family |
| Bathrooms Total | 3 |
| Bedrooms Above Ground | 3 |
| Bedrooms Total | 3 |
| Cooling Type | Wall unit |
| Exterior Finish | Vinyl siding |
| Fireplace Type | Woodstove |
| Flooring Type | Laminate |
| Foundation Type | Slab |
| Half Bath Total | 1 |
| Heating Fuel | Oil |
| Heating Type | Forced air |
| Size Interior | 139 ft2 |
| Utility Water | Drilled Well |
Rooms
| Main level | Kitchen | 4.94 m x 2.33 m |
|---|---|---|
| Living room | 6.32 m x 4.86 m | |
| Second level | Family room | 4.62 m x 3.44 m |
| Sitting room | 6.32 m x 2.26 m | |
| Bedroom | 3.15 m x 2.3 m | |
| Bedroom 2 | 3.15 m x 2.3 m | |
| Upper Level | Loft | 6.63 m x 6.45 m |
This listing of a Single Family property For sale is courtesy of MARTY L. LEEKING from RE/MAX COUNTRY LAKES REALTY INC.
