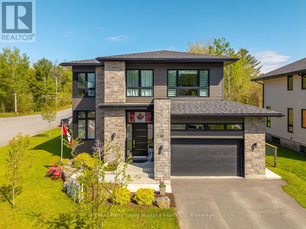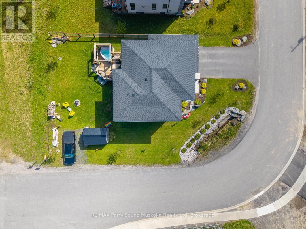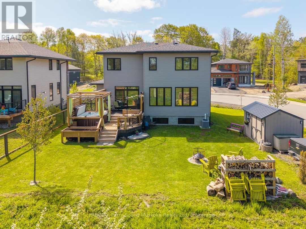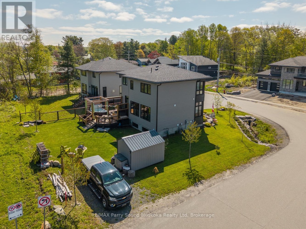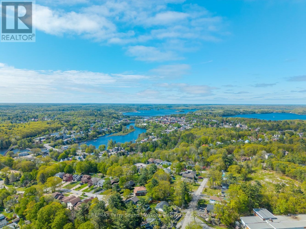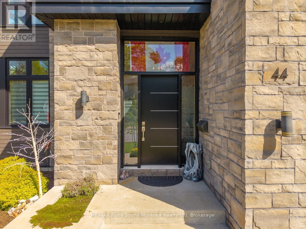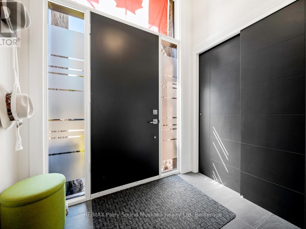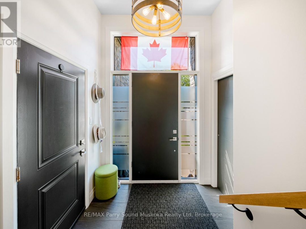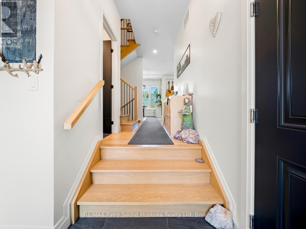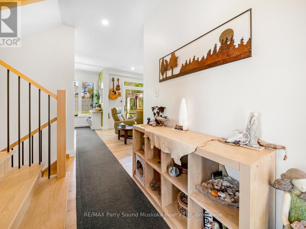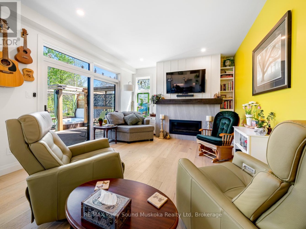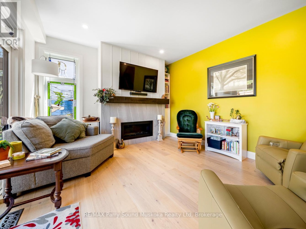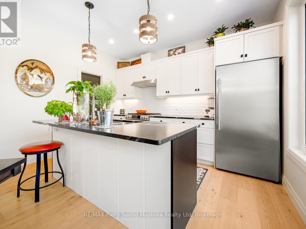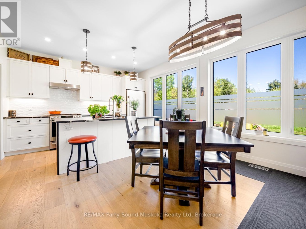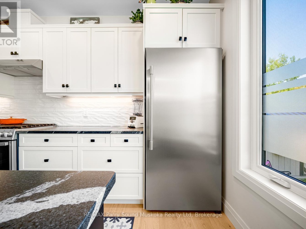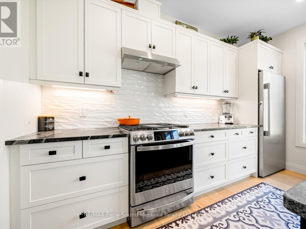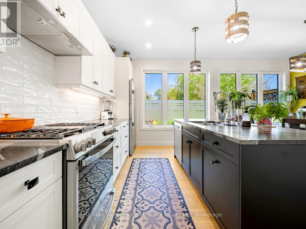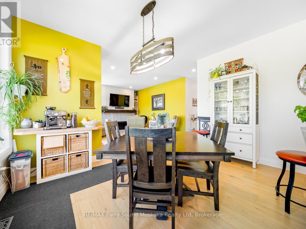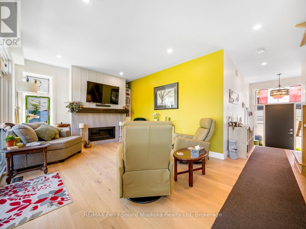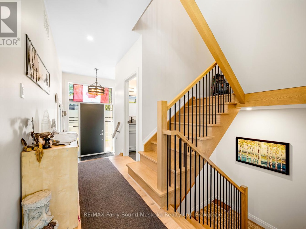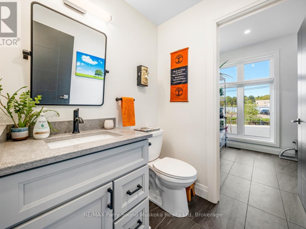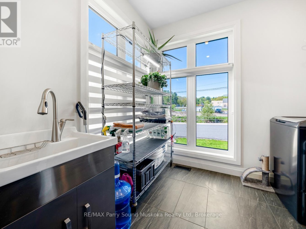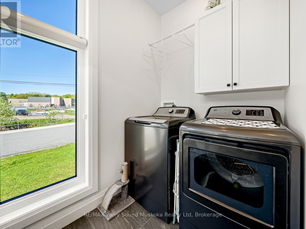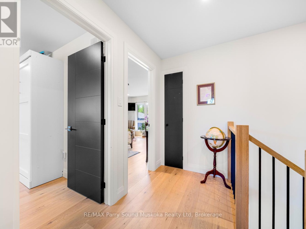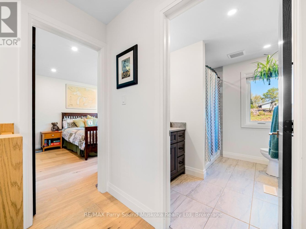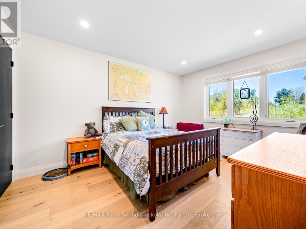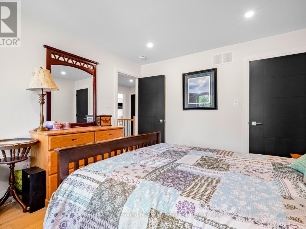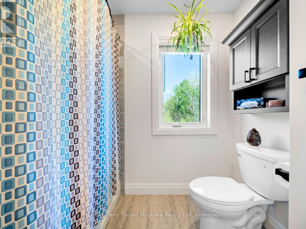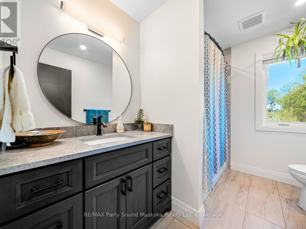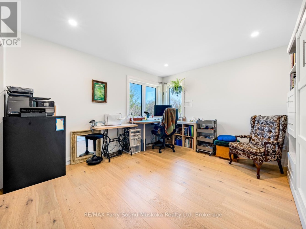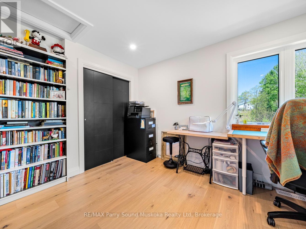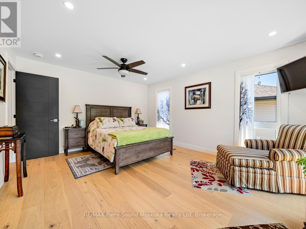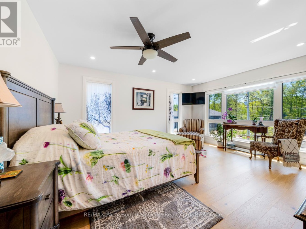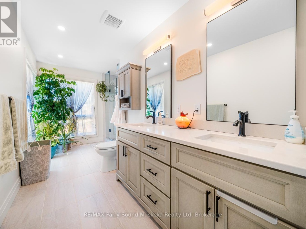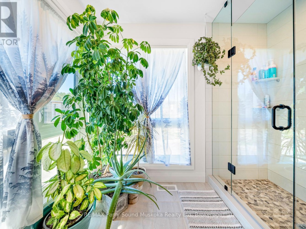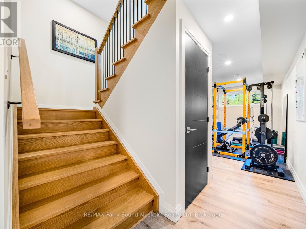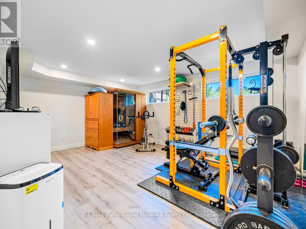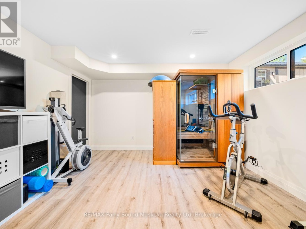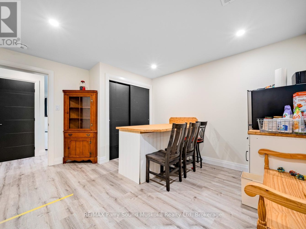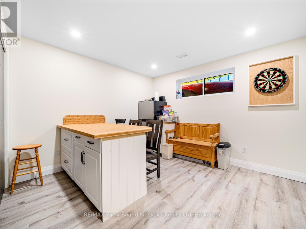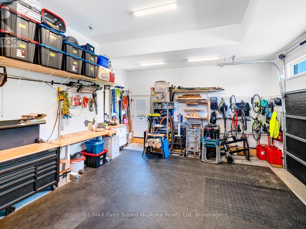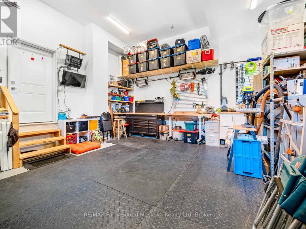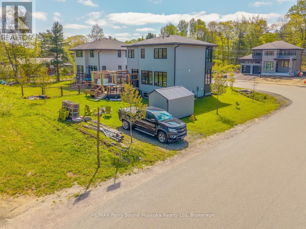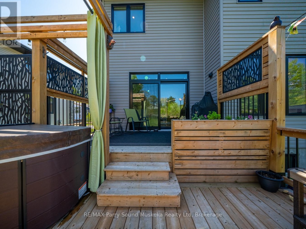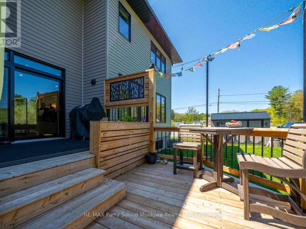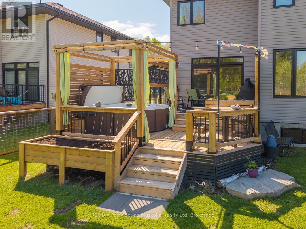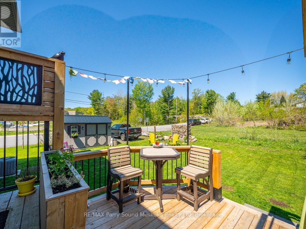44 Dennis Drive, Parry Sound
Property Overview - House For sale
| Price | $ 944 000 | On the Market | 27 days |
|---|---|---|---|
| MLS® # | X12163093 | Type | House |
| Bedrooms | 4 Bed | Bathrooms | 4 Bath |
| Postal Code | P2A0E6 | ||
| Street | Dennis | Town/Area | Parry Sound |
| Property Size | 64.8 x 100 FT|under 1/2 acre | Building Size | 139 ft2 |
Welcome to 44 Dennis Drive, a bright and modern home built in the heart of Parry Sound. This move-in ready home offers peace of mind with ICF construction, low maintenance upkeep, & modern finishes. The open-concept layout is clean & functional, featuring a spacious kitchen with plenty of storage, a pantry, stainless steel appliances, and an island perfect for casual meals. The entire home is filled with natural light, making it a comfortable place to relax or entertain. Upstairs, you'll find three bedrooms including a primary suite with a large & beautiful en-suite bath. The basement is fully finished & offers loads of extra living space. Outside, enjoy a private yard, attached garage, and paved driveway. Located in a quiet, family-friendly neighbourhood just across the street from PSPS, and a short walk to downtown or the waterfront. Whether you're moving to the area, downsizing, or just looking for a low-hassle home, 44 Dennis Dr is a wonderful option. (id:60084)
| Size Total | 64.8 x 100 FT|under 1/2 acre |
|---|---|
| Size Frontage | 64 |
| Size Depth | 100 ft |
| Lot size | 64.8 x 100 FT |
| Ownership Type | Freehold |
| Sewer | Sanitary sewer |
Building Details
| Type | House |
|---|---|
| Stories | 2 |
| Property Type | Single Family |
| Bathrooms Total | 4 |
| Bedrooms Above Ground | 3 |
| Bedrooms Below Ground | 1 |
| Bedrooms Total | 4 |
| Cooling Type | Central air conditioning |
| Exterior Finish | Brick Facing, Vinyl siding |
| Foundation Type | Insulated Concrete Forms |
| Half Bath Total | 1 |
| Heating Fuel | Natural gas |
| Heating Type | Forced air |
| Size Interior | 139 ft2 |
| Utility Water | Municipal water |
Rooms
| Basement | Bedroom | 4.03 m x 3.5 m |
|---|---|---|
| Family room | 5.49 m x 3.8 m | |
| Utility room | 3.96 m x 1.38 m | |
| Bathroom | 2.46 m x 1.71 m | |
| Main level | Living room | 3.81 m x 4.3 m |
| Dining room | 3.99 m x 2.46 m | |
| Kitchen | 3.99 m x 3.18 m | |
| Laundry room | 2.72 m x 2.45 m | |
| Bathroom | 1.74 m x 1.57 m | |
| Second level | Bedroom | 3.99 m x 3.35 m |
| Bathroom | 2.89 m x 2.32 m | |
| Primary Bedroom | 4.79 m x 3.96 m | |
| Bathroom | 5.86 m x 2.67 m | |
| Bedroom | 3.96 m x 3.65 m |
Video of 44 Dennis Drive,
This listing of a Single Family property For sale is courtesy of from
