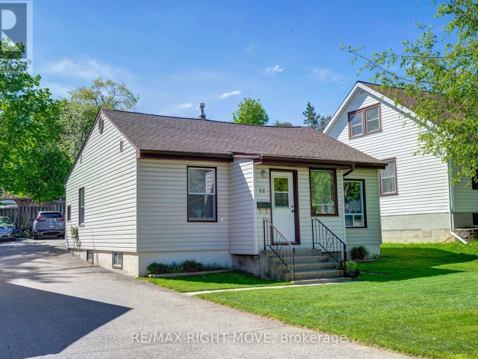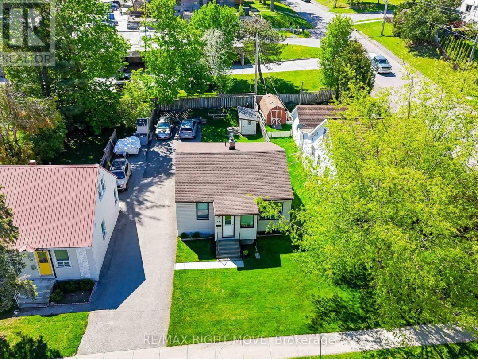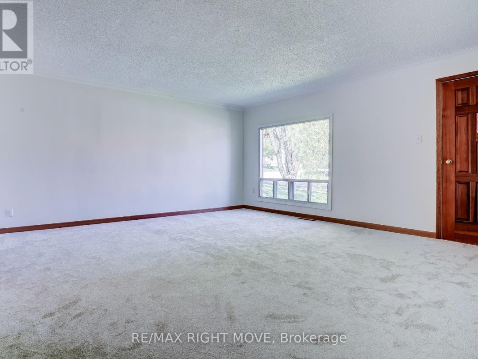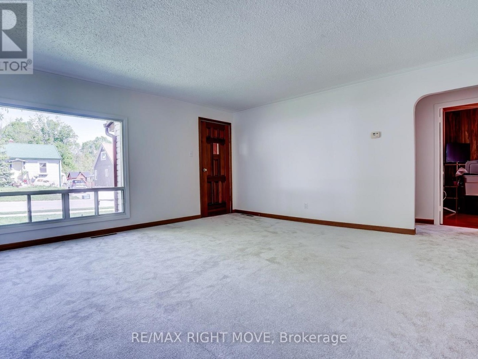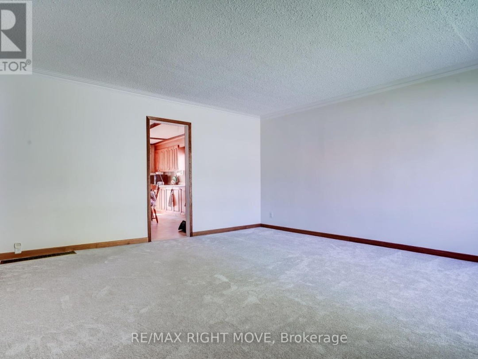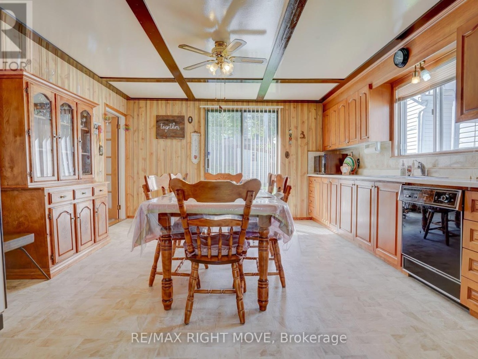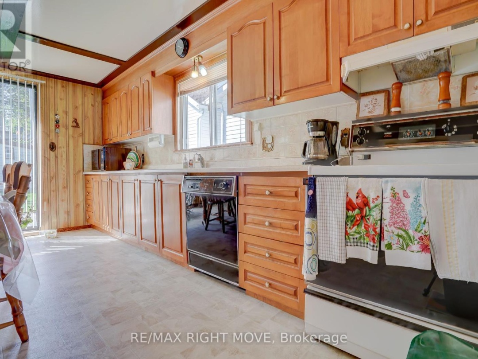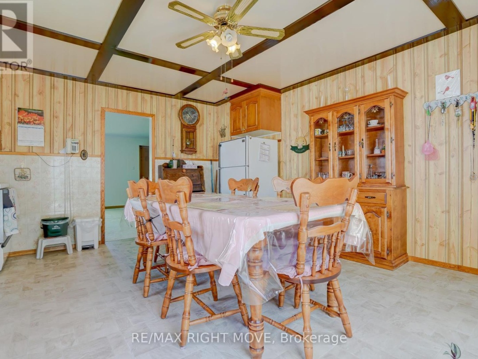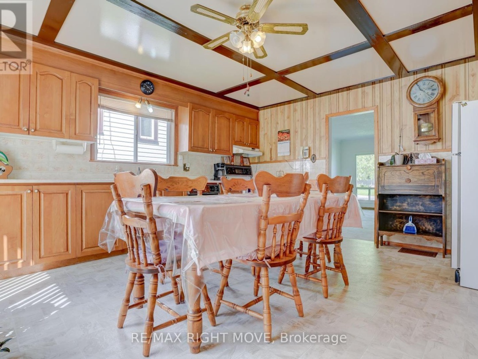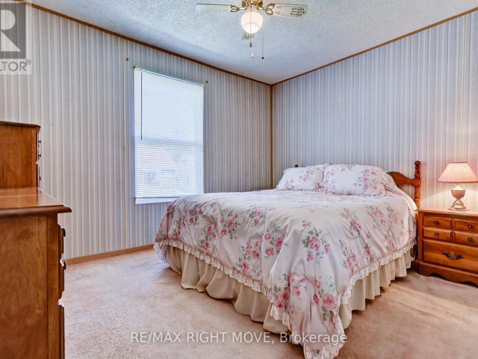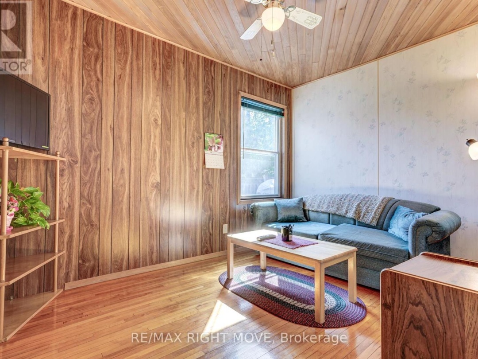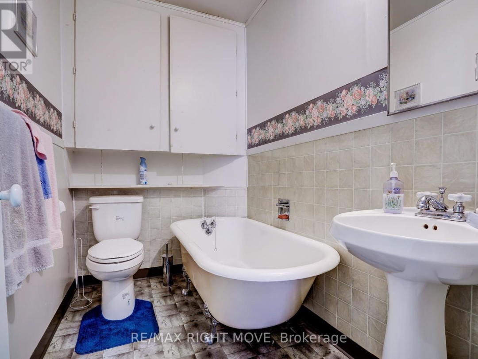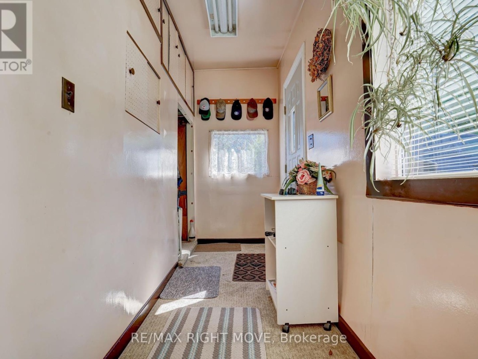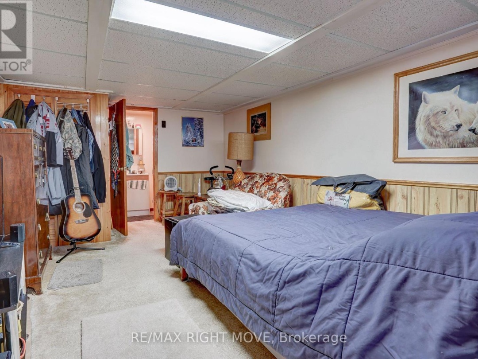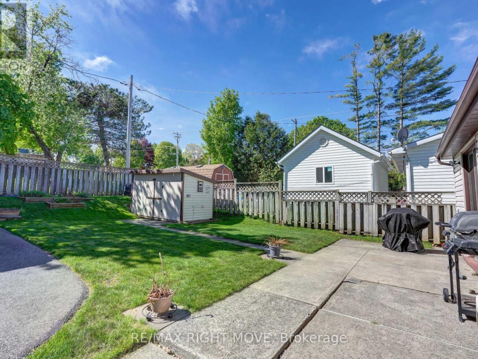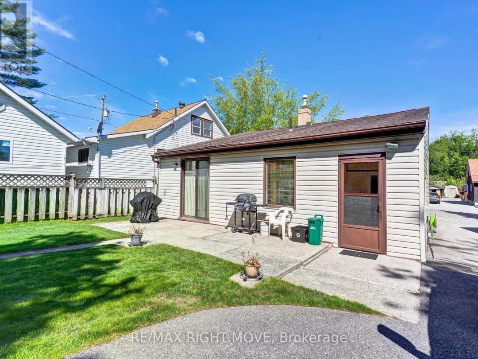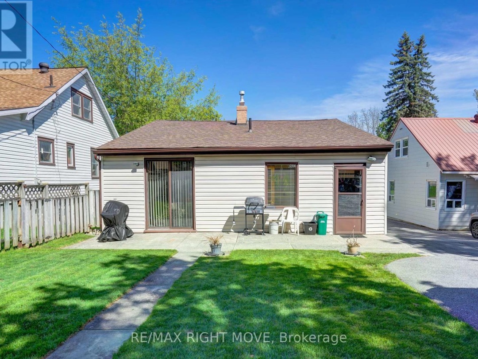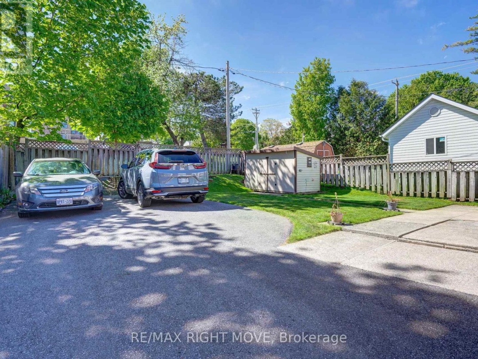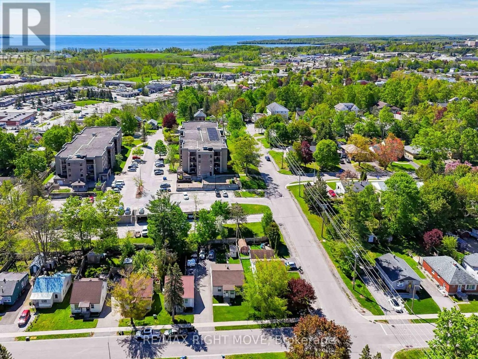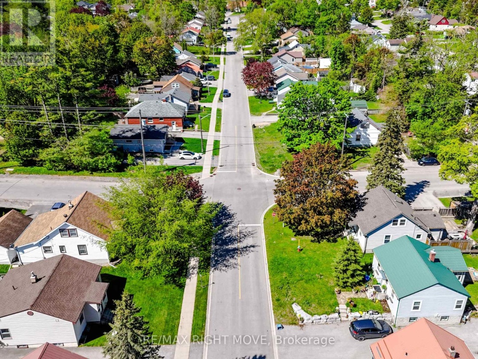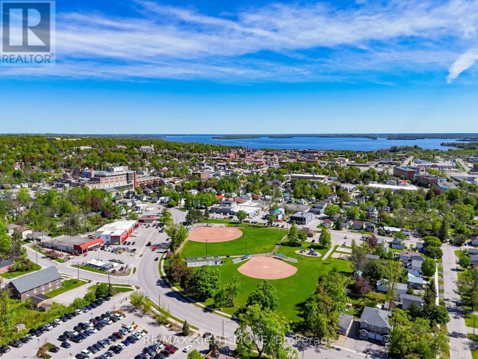22 Albany Avenue, Orillia
Property Overview - House For sale
| Price | $ 439 900 | On the Market | 79 days |
|---|---|---|---|
| MLS® # | S12172591 | Type | House |
| Bedrooms | 2 Bed | Bathrooms | 2 Bath |
| Postal Code | L3V2T3 | ||
| Street | Albany | Town/Area | Orillia |
| Property Size | 40 x 108.5 FT|under 1/2 acre | Building Size | 65 ft2 |
Charming Bungalow in Central Orillia! This well-maintained and lovingly cared-for bungalow offers the perfect blend of comfort, character, and convenience in the heart of central Orillia. Ideally situated near Memorial Avenue, the home is just minutes from the hospital, McKinnell Square Park, public transit, downtown shops, and a variety of local amenities.The main level features two inviting bedrooms, a spacious eat-in kitchen with a walkout to the back patio, ideal for morning coffee or summer barbecues, a stylish bathroom complete with a classic clawfoot tub, and a practical mudroom for added convenience.The finished lower level adds valuable living space, including a generous rec room, a modern 3-piece bathroom, a dedicated laundry area, and ample storage.Outside, enjoy a manageable yard, a powered shed for additional storage or workspace, and private parking for two vehicles.Whether you're a first-time buyer, downsizing, or investing, this is a fantastic opportunity to own a delightful home in one of Orillias most desirable central neighbourhoods. (id:60084)
| Size Total | 40 x 108.5 FT|under 1/2 acre |
|---|---|
| Size Frontage | 40 |
| Size Depth | 108 ft ,6 in |
| Lot size | 40 x 108.5 FT |
| Ownership Type | Freehold |
| Sewer | Sanitary sewer |
| Zoning Description | R2 |
Building Details
| Type | House |
|---|---|
| Stories | 1 |
| Property Type | Single Family |
| Bathrooms Total | 2 |
| Bedrooms Above Ground | 2 |
| Bedrooms Total | 2 |
| Architectural Style | Bungalow |
| Cooling Type | Central air conditioning |
| Exterior Finish | Vinyl siding |
| Foundation Type | Block, Poured Concrete |
| Heating Fuel | Natural gas |
| Heating Type | Forced air |
| Size Interior | 65 ft2 |
| Utility Water | Municipal water |
Rooms
| Lower level | Recreational, Games room | 6.901 m x 3.188 m |
|---|---|---|
| Bathroom | 3.288 m x 0.921 m | |
| Main level | Kitchen | 4.869 m x 4.26 m |
| Living room | 4.848 m x 4.829 m | |
| Bedroom | 3.574 m x 2.956 m | |
| Bedroom 2 | 2.513 m x 3.573 m | |
| Bathroom | 1.502 m x 2.339 m | |
| Mud room | 4.127 m x 1.281 m |
This listing of a Single Family property For sale is courtesy of STEVE STOUTT from RE/MAX RIGHT MOVE
