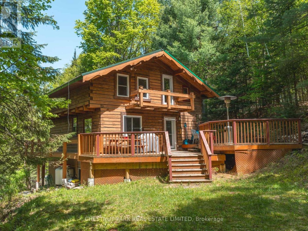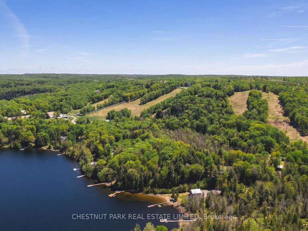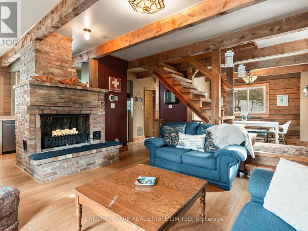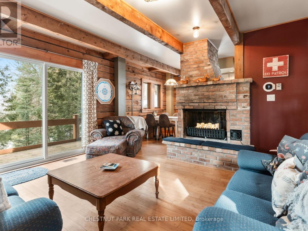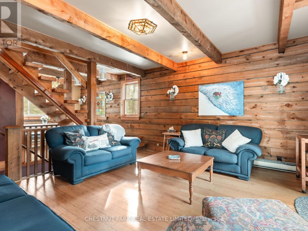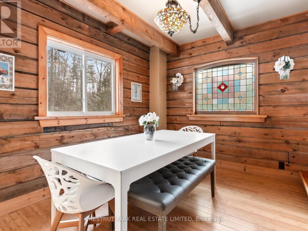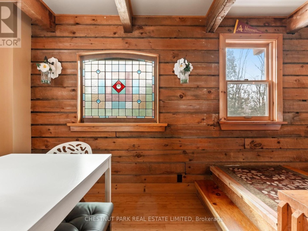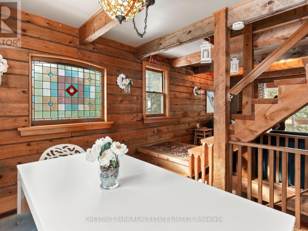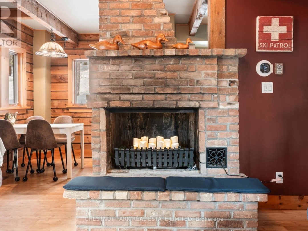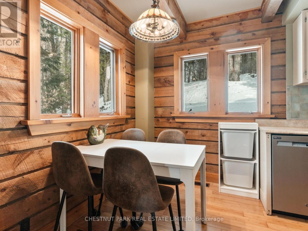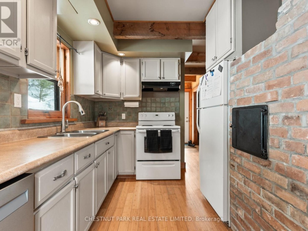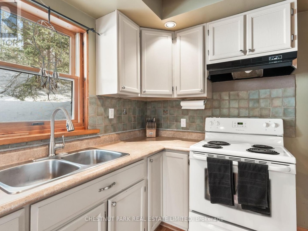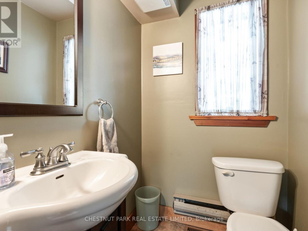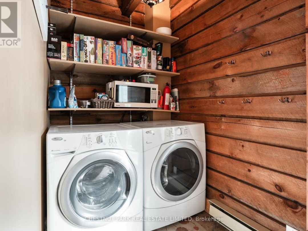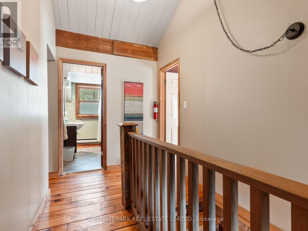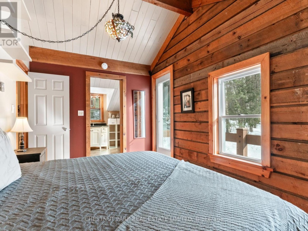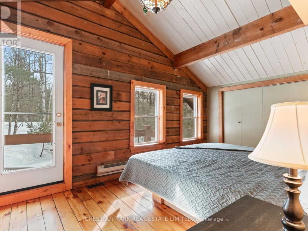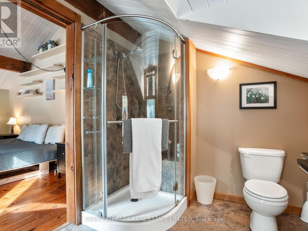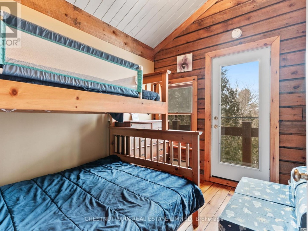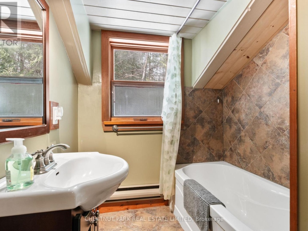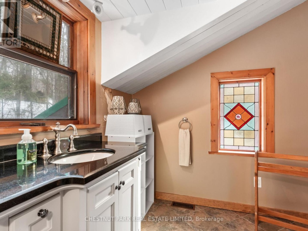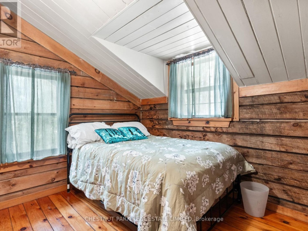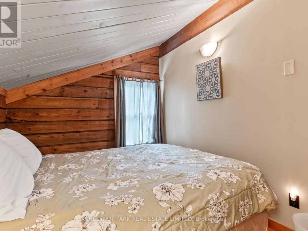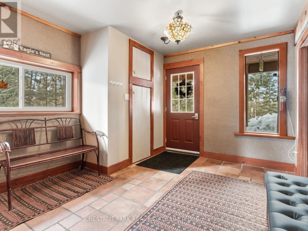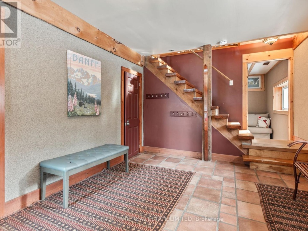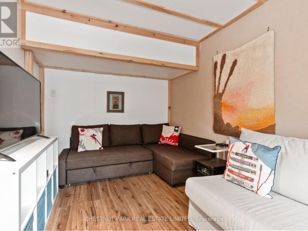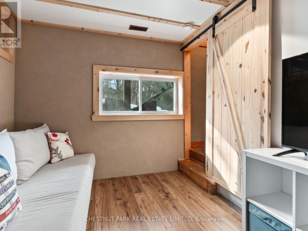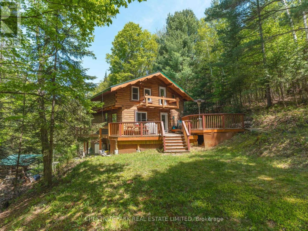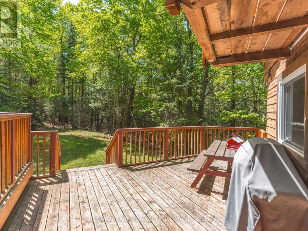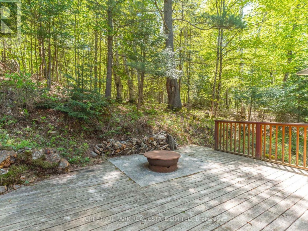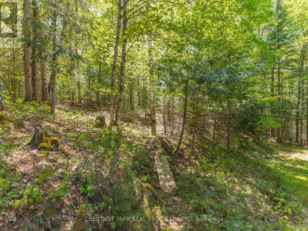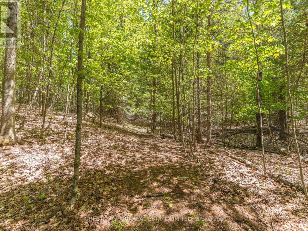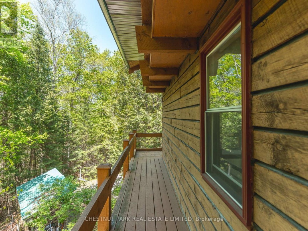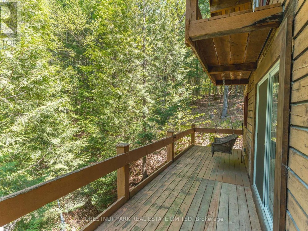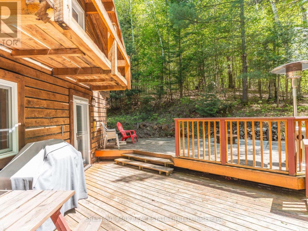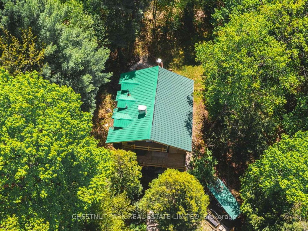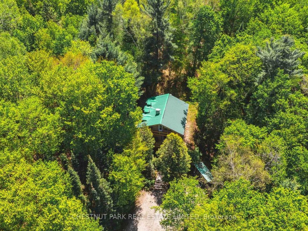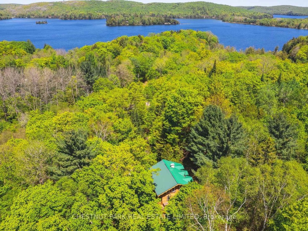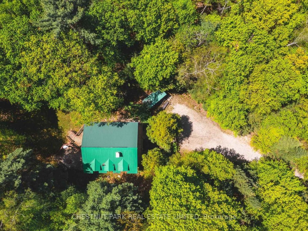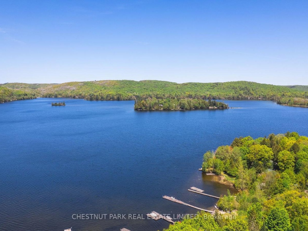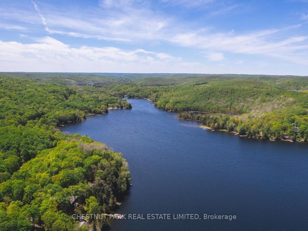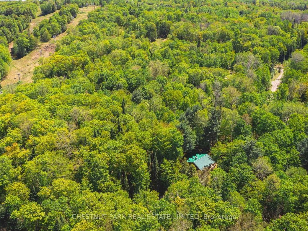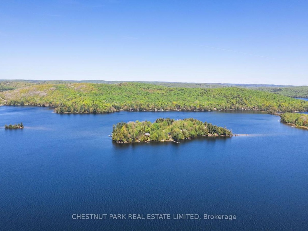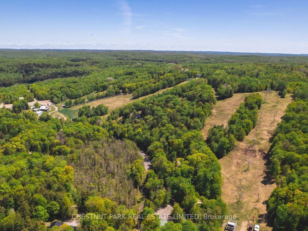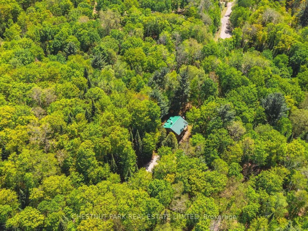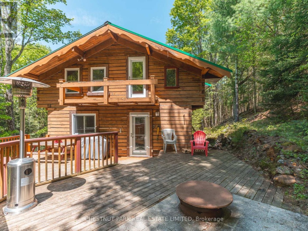1316 SIR SAM'S ROAD, Dysart et al (Guilford)
Property Overview - House For sale
| Price | $ 695 000 | On the Market | 82 days |
|---|---|---|---|
| MLS® # | X12173271 | Type | House |
| Bedrooms | 4 Bed | Bathrooms | 3 Bath |
| Postal Code | K0M1M0 | ||
| Street | Sir Sam's | Town/Area | Dysart et al (Guilford) |
| Property Size | 278 x 322 FT|2 - 4.99 acres | Building Size | 102 ft2 |
Charming Alpine-Style Log Chalet Prime Haliburton Highlands Location! Discover this truly unique alpine-style log chalet in the heart of the Haliburton Highlands, just steps from Sir Sams Ski Area. This beautifully crafted four-bedroom, three-bathroom retreat blends classic character with modern comfort, offering outstanding potential as a year-round residence, vacation home, or income-generating rental. Set on a large, private, tiered lot with natural landscaping and a peaceful creek next door, you'll enjoy tranquil treetop views and a deep connection to nature in every season. The chalet features distinctive stained glass accents and a striking masonry fireplace that anchors the warm and welcoming living space. The entertainment-friendly floor plan is ideal for both family life and hosting, with a spacious master suite including an ensuite, and a well-planned layout that supports both comfort and functionality.Located on a year-round township road, this property is within walking distance to Sir Sams Ski Area and Inn, as well as a public beach and boat launch offering easy access to four-season recreation. With a solid rental history and maple syrup production potential (25 active taps), this is a rare opportunity to own a distinctive and versatile property in one of Ontarios most desirable cottage regions.
| Size Total | 278 x 322 FT|2 - 4.99 acres |
|---|---|
| Size Frontage | 278 |
| Size Depth | 322 ft |
| Lot size | 278 x 322 FT |
| Ownership Type | Freehold |
| Sewer | Septic System |
| Zoning Description | SR1 |
Building Details
| Type | House |
|---|---|
| Property Type | Single Family |
| Bathrooms Total | 3 |
| Bedrooms Above Ground | 4 |
| Bedrooms Total | 4 |
| Architectural Style | Chalet |
| Cooling Type | Central air conditioning |
| Exterior Finish | Wood |
| Foundation Type | Block |
| Half Bath Total | 1 |
| Heating Fuel | Propane |
| Heating Type | Forced air |
| Size Interior | 102 ft2 |
| Utility Water | Drilled Well |
Rooms
| Main level | Bedroom 2 | 2.36 m x 3.29 m |
|---|
This listing of a Single Family property For sale is courtesy of KRISTIN BISHOP from CHESTNUT PARK REAL ESTATE LIMITED
