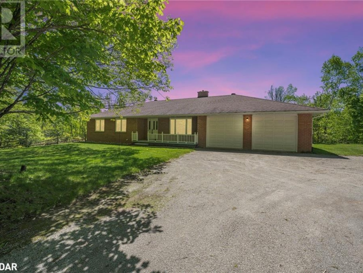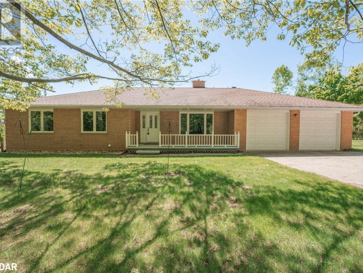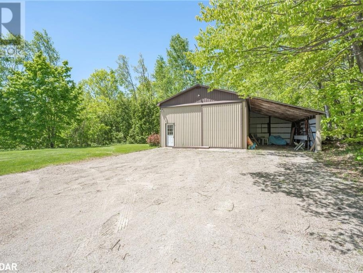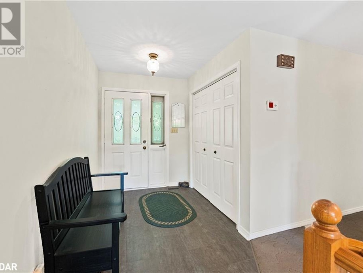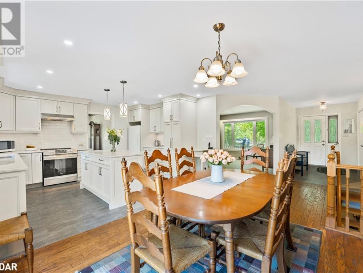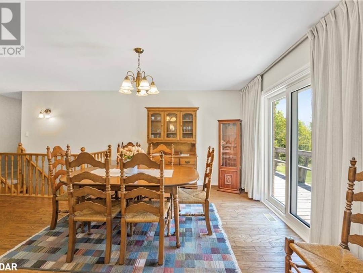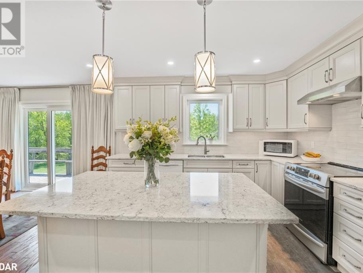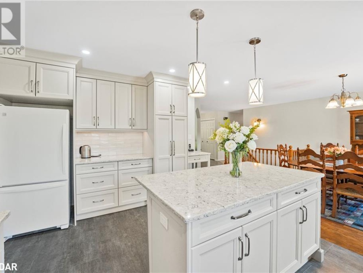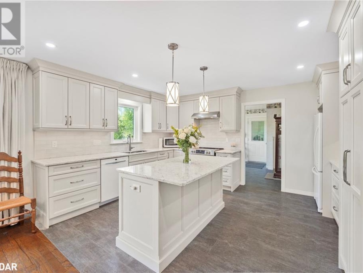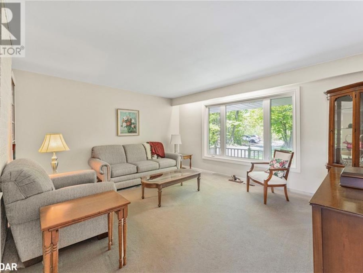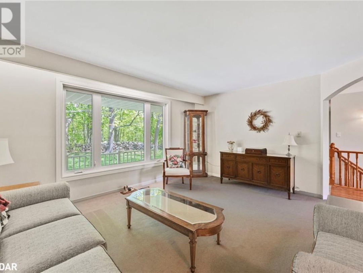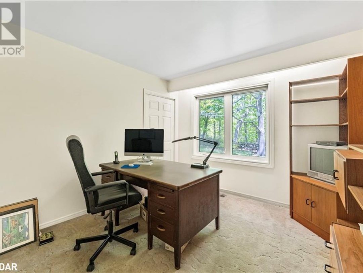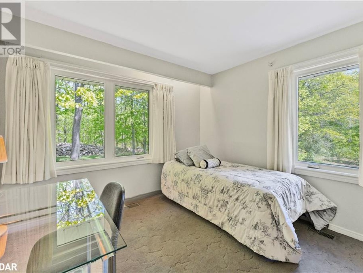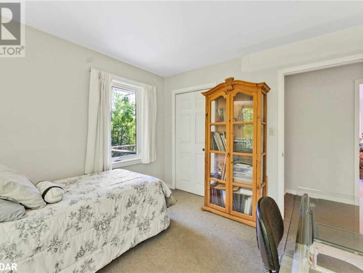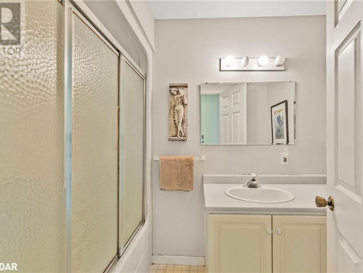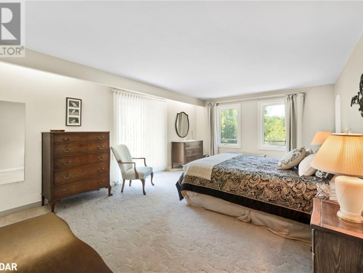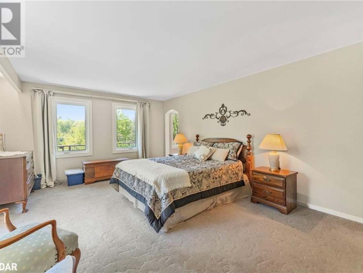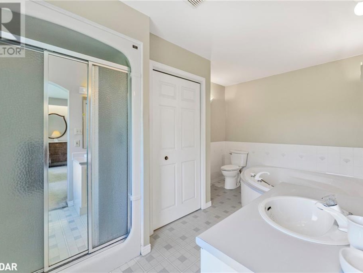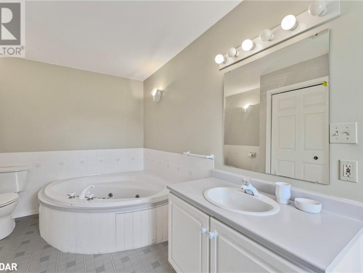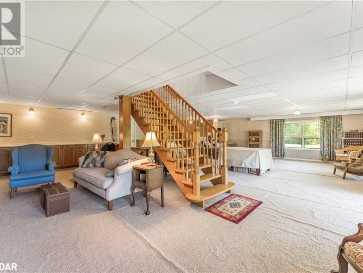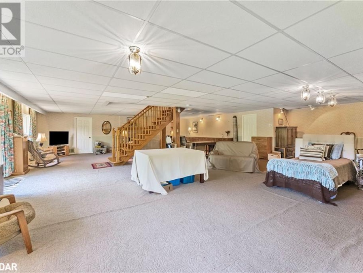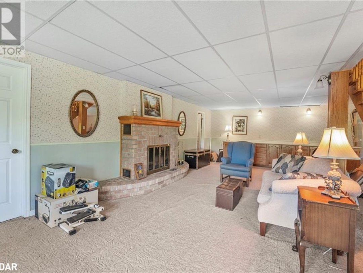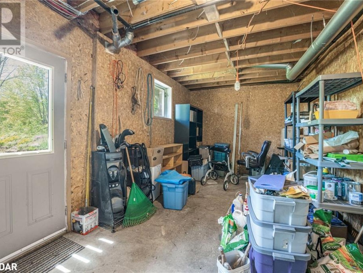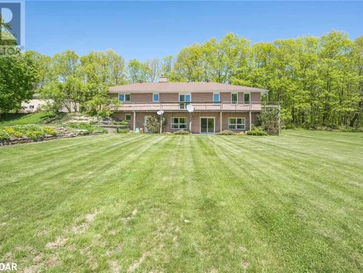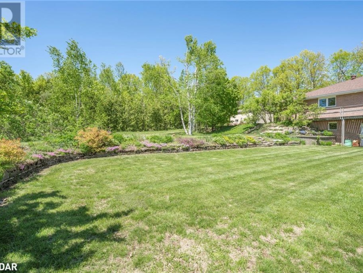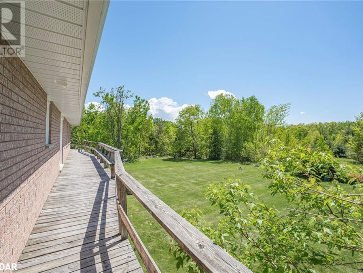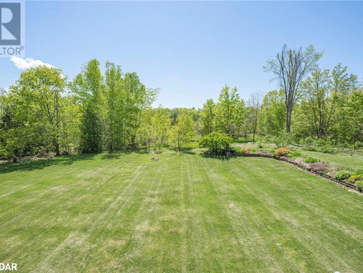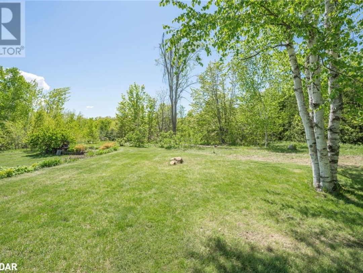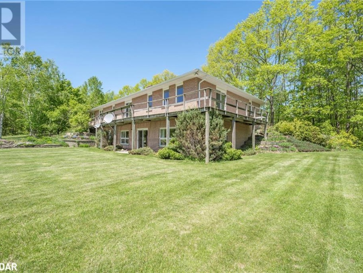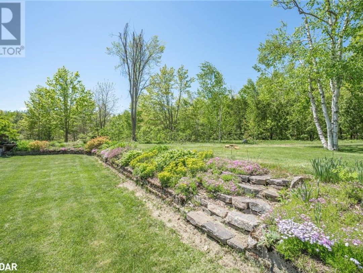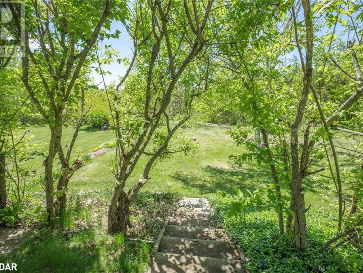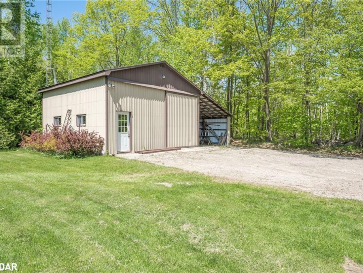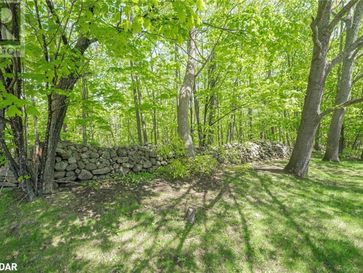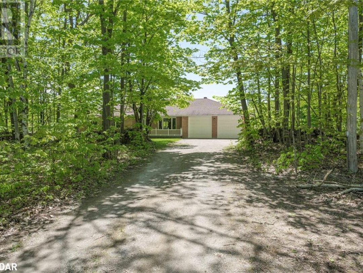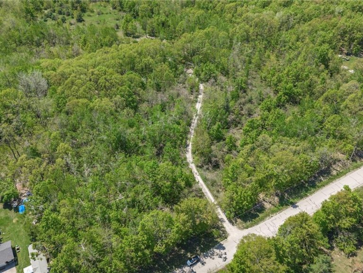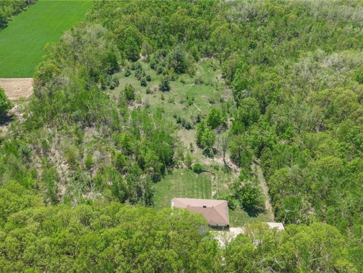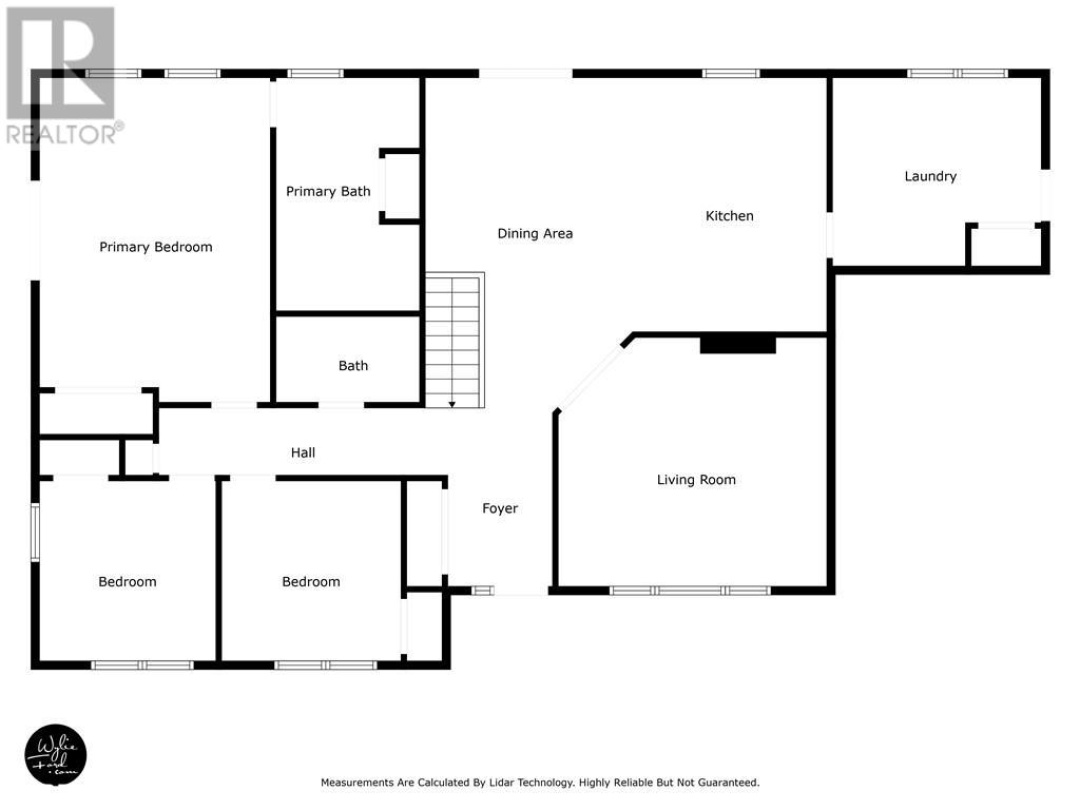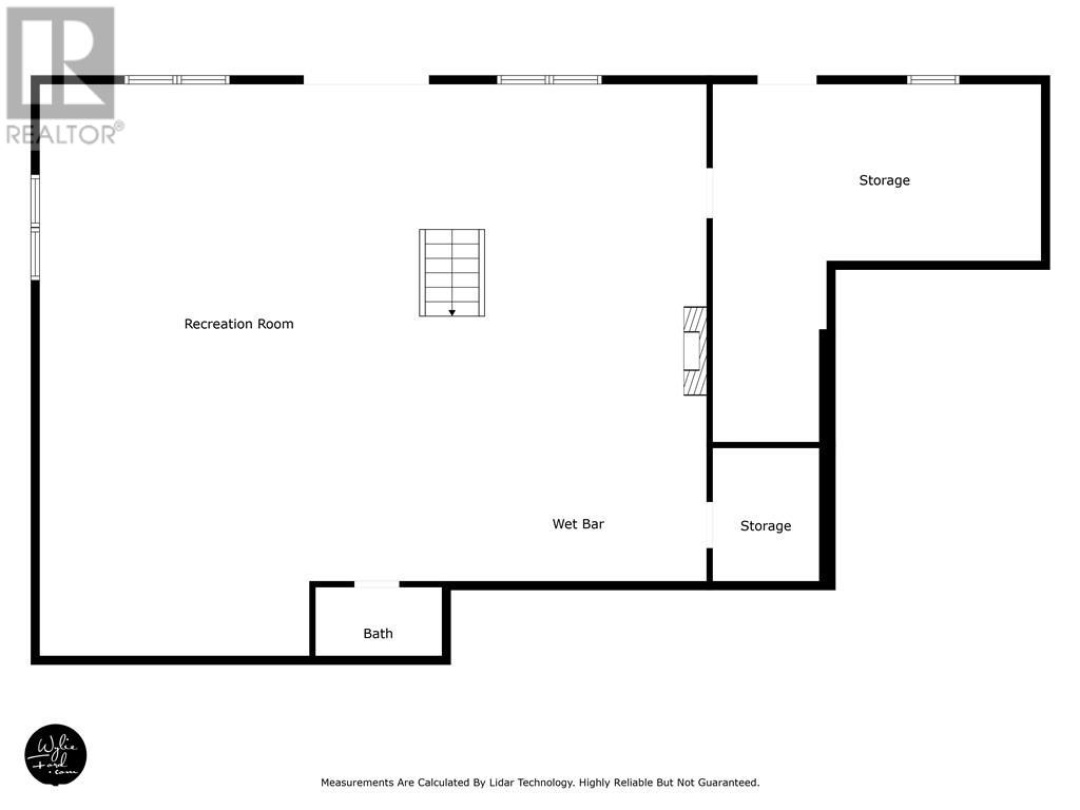6312 9 Line N, Oro-Medonte
Property Overview - House For sale
| Price | $ 1 149 000 | On the Market | 115 days |
|---|---|---|---|
| MLS® # | 40734061 | Type | House |
| Bedrooms | 3 Bed | Bathrooms | 3 Bath |
| Postal Code | L0K2C0 | ||
| Street | 9 | Town/Area | Oro-Medonte |
| Property Size | 1/2 - 1.99 acres | Building Size | 280 ft2 |
Bring the family home to this wonderful raised bungalow sitting atop 21 acres of peaceful country living! This 3 bedroom, 2 1/2 bath home is ready for your next chapter! The beautifully appointed kitchen has recently been renovated and boasts a large island, loads of storage and breathtaking views of the lush, colourful gardens. The oversize primary bedroom features a large ensuite and a walkout to the expansive deck. Need more space for growing teens? The large finished basement with walkout is the perfect space for a fourth bedroom, entertainment area or home office. Enjoy endless walks in nature or build your next project in the 39' x 26' insulated workshop/garage. Located approximately 20 minutes from Orillia, Midland and Barrie, this is truly a remarkable piece of heaven that you will love to call home. (id:60084)
| Size Total | 1/2 - 1.99 acres |
|---|---|
| Size Frontage | 281 |
| Ownership Type | Freehold |
| Sewer | Septic System |
| Zoning Description | RU |
Building Details
| Type | House |
|---|---|
| Stories | 1 |
| Property Type | Single Family |
| Bathrooms Total | 3 |
| Bedrooms Above Ground | 3 |
| Bedrooms Total | 3 |
| Architectural Style | Raised bungalow |
| Cooling Type | Central air conditioning |
| Exterior Finish | Concrete |
| Half Bath Total | 1 |
| Heating Fuel | Geo Thermal |
| Size Interior | 280 ft2 |
Rooms
| Basement | Storage | 7'10'' x 3'3'' |
|---|---|---|
| Utility room | 20'11'' x 19'3'' | |
| 2pc Bathroom | 4'0'' x 7'5'' | |
| Recreation room | 33'5'' x 39'0'' | |
| Main level | Full bathroom | 13'8'' x 8'5'' |
| Primary Bedroom | 19'0'' x 13'6'' | |
| Bedroom | 10'6'' x 10'4'' | |
| Bedroom | 10'6'' x 10'6'' | |
| 3pc Bathroom | 5'0'' x 8'5'' | |
| Dining room | 19'4'' x 12'2'' | |
| Laundry room | 11'0'' x 12'2'' | |
| Kitchen | 14'10'' x 11'4'' | |
| Living room | 14'6'' x 15'8'' |
This listing of a Single Family property For sale is courtesy of John Weber from Royal LePage First Contact Realty Brokerage
