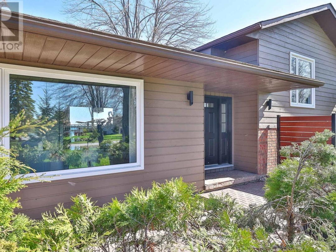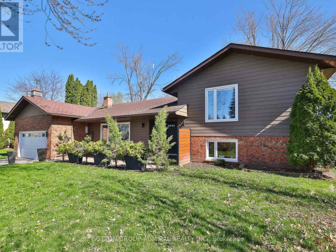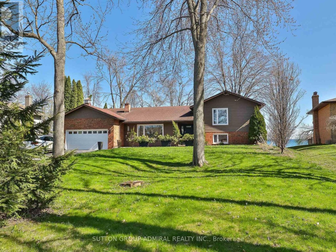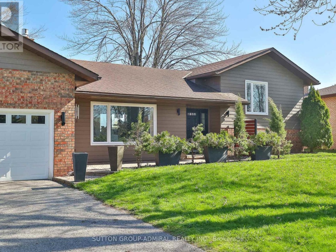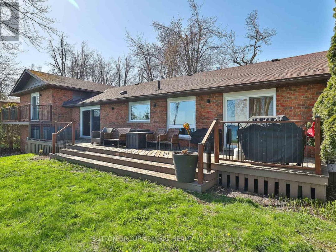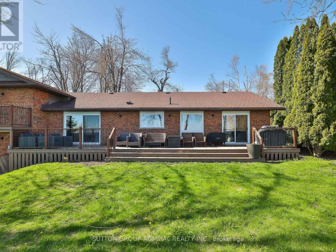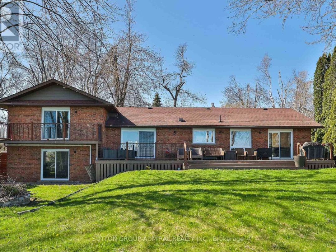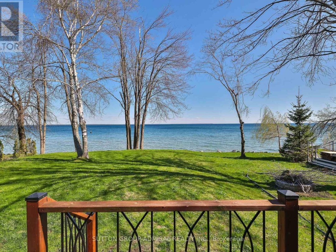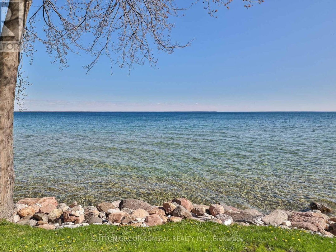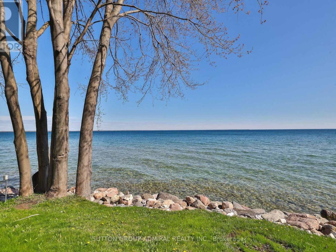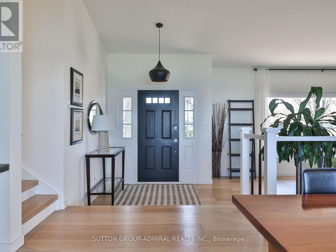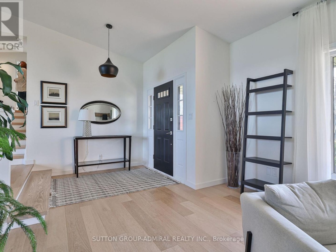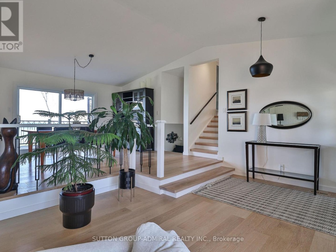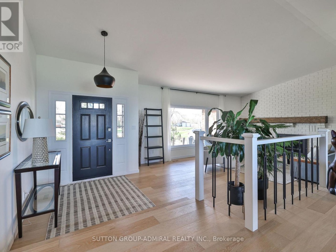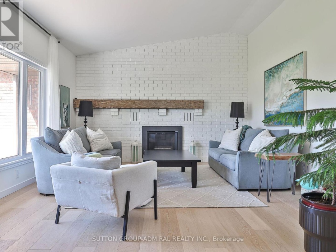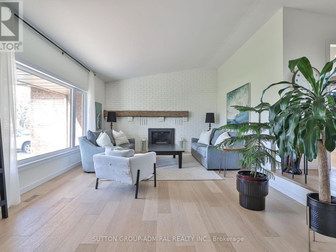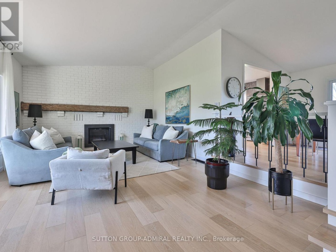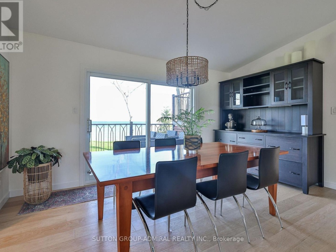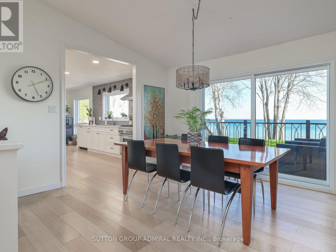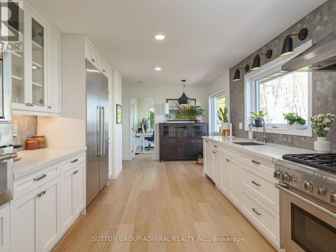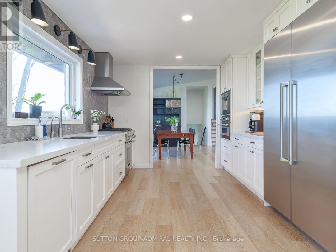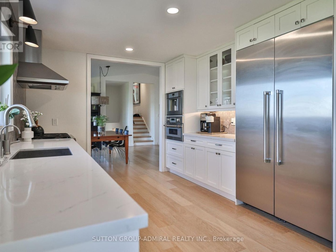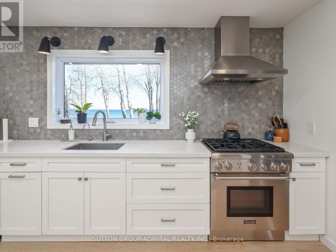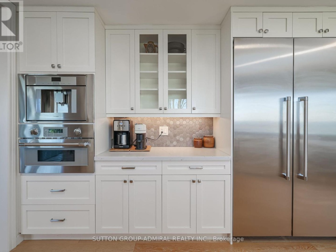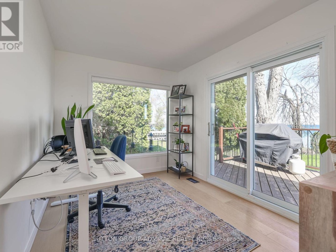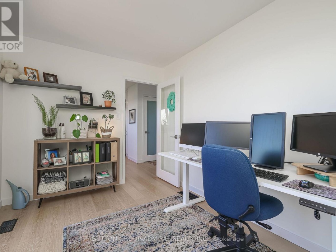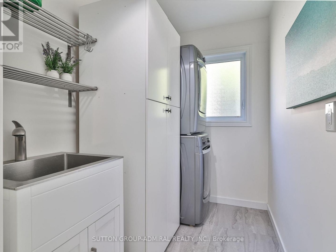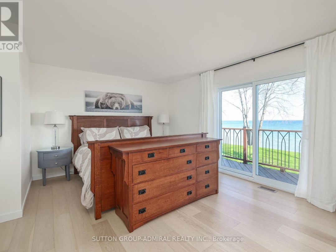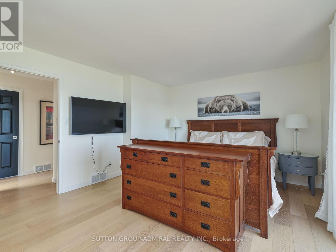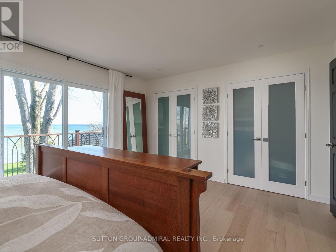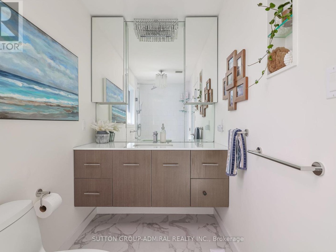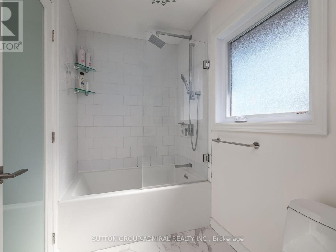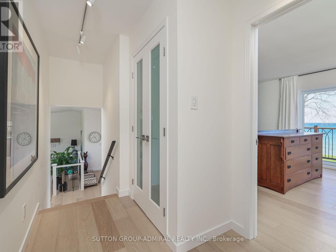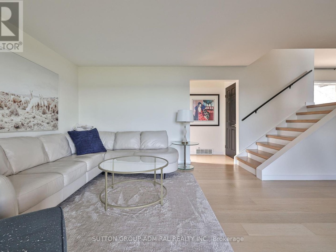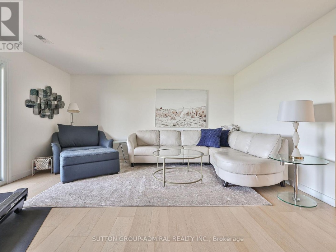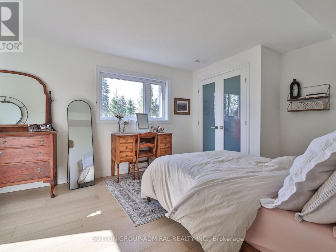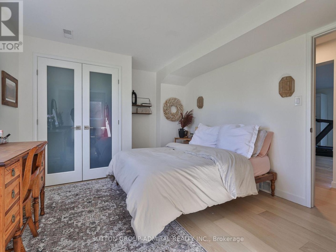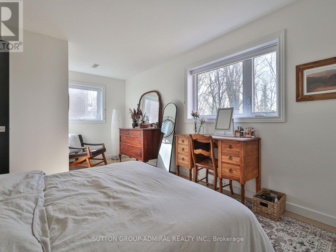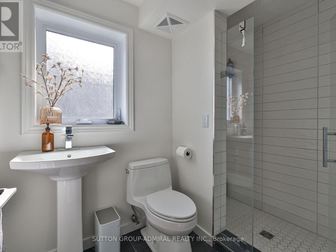112 Bayshore Drive, Lake Simcoe
Property Overview - House For sale
| Price | $ 1 896 000 | On the Market | 20 days |
|---|---|---|---|
| MLS® # | S12179004 | Type | House |
| Bedrooms | 4 Bed | Bathrooms | 2 Bath |
| Waterfront | Lake Simcoe | Postal Code | L0K1B0 |
| Street | Bayshore | Town/Area | Ramara (Brechin) |
| Property Size | 80 x 231 FT | Building Size | 186 ft2 |
Outstanding waterfront opportunity in the prestigious community of Bayshore Village. This fully renovated 3+1 bedroom, 2 bathroom, side-split home, sits on an expansive lot with direct access to Lake Simcoe and is the ideal spot for year-round enjoyment. Whether its boating and paddle boarding in the summer or skating and snowshoeing in the winter, this home offers the ultimate in lakeside living. The beautifully landscaped grounds provide generous space for both relaxation and recreation.Inside, you'll find a high-end kitchen designed for the culinary enthusiast and a spacious open concept living and dining area perfect for entertaining or unwinding by the fireplace; all with stunning south-west views of the lake. Enjoy panoramic views from the kitchen, family room,dining room, office, and primary suite connect seamlessly to the lake-facing sundeck. As a resident, you have the option to join the Bayshore Village Association (approx.$975/year), granting access to exclusive amenities including a private golf course, tennis and pickle ball courts, a heated outdoor pool, the community centre known as The Hayloft, and a variety of social events. An exceptional opportunity for professionals or families seeking refined, year-round lakeside living in a vibrant, established community. (id:60084)
| Waterfront Type | Waterfront |
|---|---|
| Waterfront | Lake Simcoe |
| Size Total | 80 x 231 FT |
| Size Frontage | 80 |
| Size Depth | 231 ft |
| Lot size | 80 x 231 FT |
| Ownership Type | Freehold |
| Sewer | Sanitary sewer |
Building Details
| Type | House |
|---|---|
| Property Type | Single Family |
| Bathrooms Total | 2 |
| Bedrooms Above Ground | 3 |
| Bedrooms Below Ground | 1 |
| Bedrooms Total | 4 |
| Cooling Type | Central air conditioning |
| Exterior Finish | Brick, Wood |
| Flooring Type | Hardwood |
| Heating Fuel | Electric |
| Heating Type | Heat Pump |
| Size Interior | 186 ft2 |
| Utility Water | Municipal water, Lake/River Water Intake |
Rooms
| In between | Bedroom 3 | 3.35 m x 4.57 m |
|---|---|---|
| Bathroom | Measurements not available | |
| Family room | 5.51 m x 4.6 m | |
| Main level | Living room | 6.9 m x 4.57 m |
| Dining room | 4.57 m x 3.81 m | |
| Kitchen | 3.78 m x 3.07 m | |
| Kitchen | 2.65 m x 2.25 m | |
| Office | 3.59 m x 2.59 m | |
| Laundry room | 3.65 m x 1.53 m | |
| Second level | Primary Bedroom | 3.65 m x 4.93 m |
| Bedroom 2 | 3.96 m x 3.65 m | |
| Bathroom | 3.5 m x 4.6 m |
This listing of a Single Family property For sale is courtesy of from
