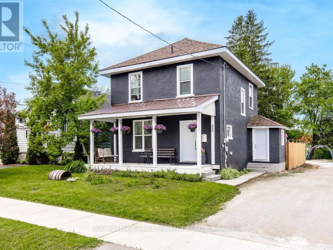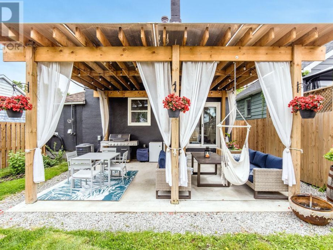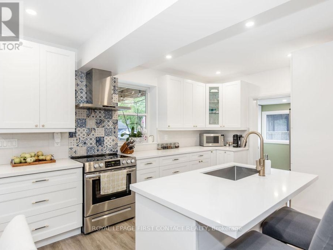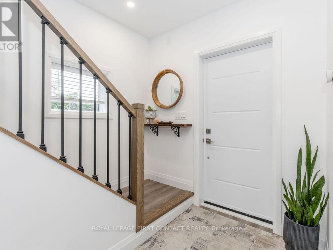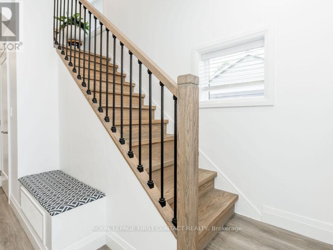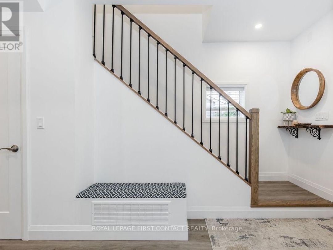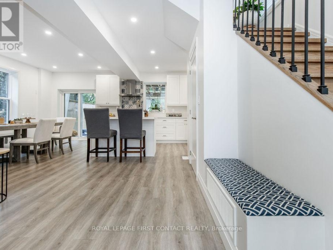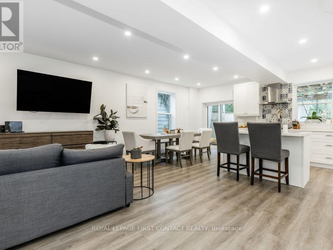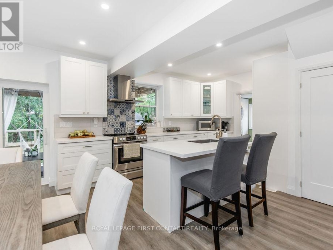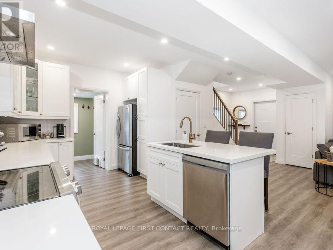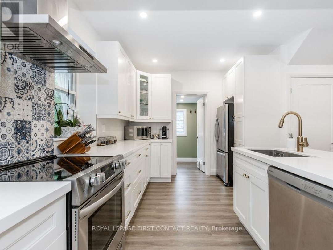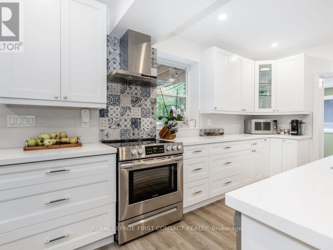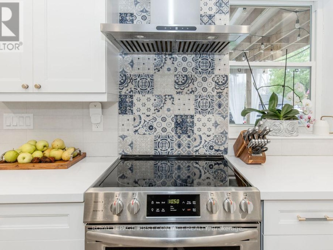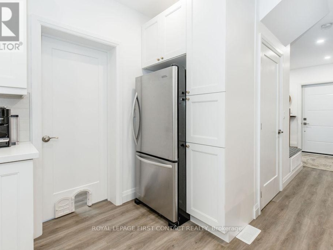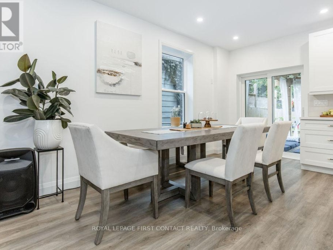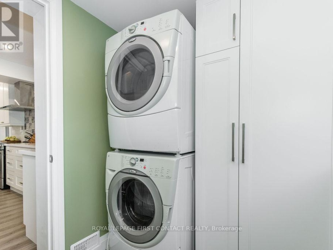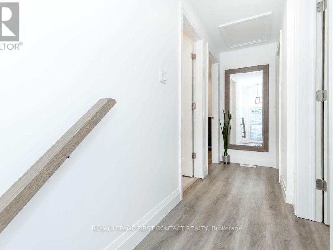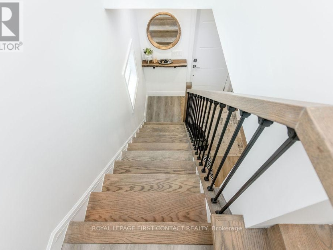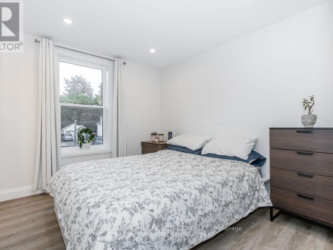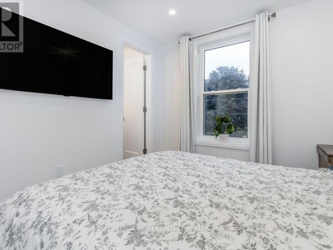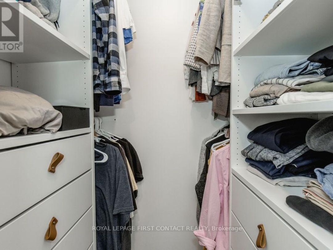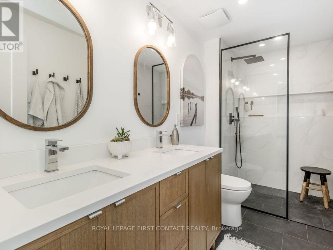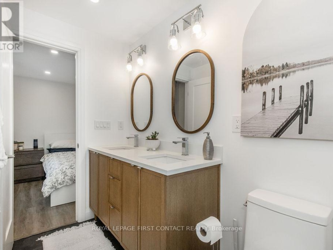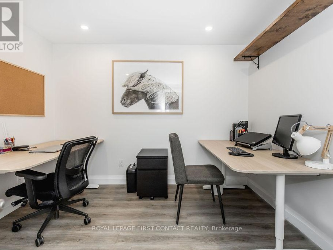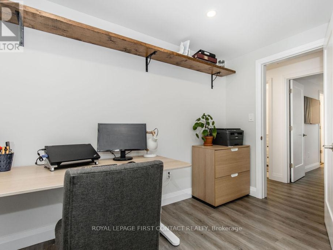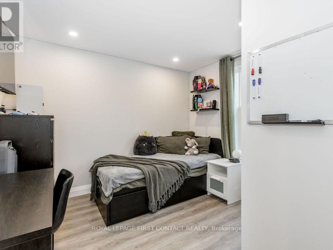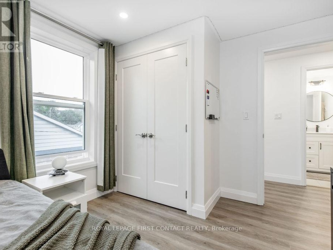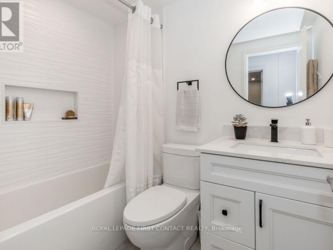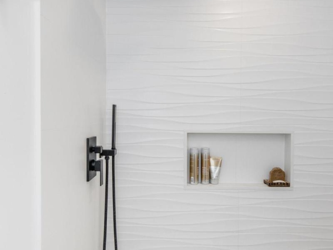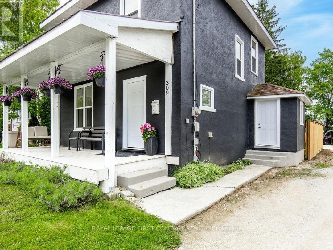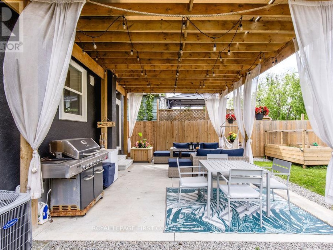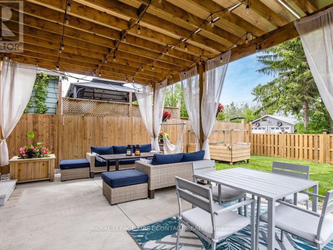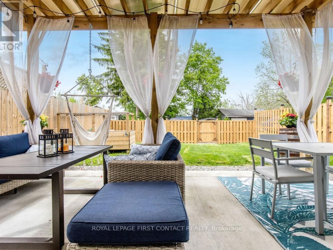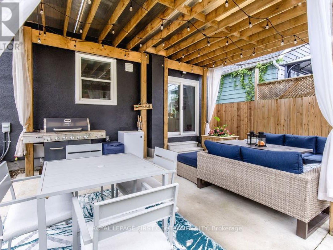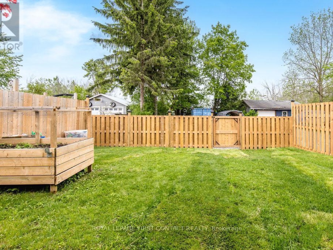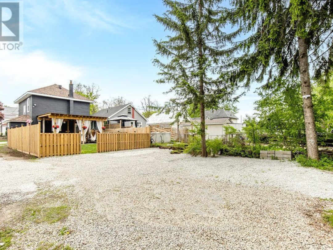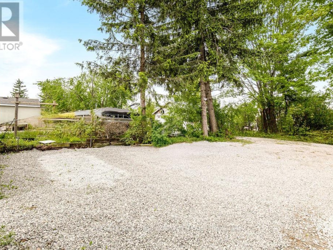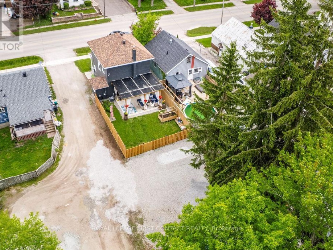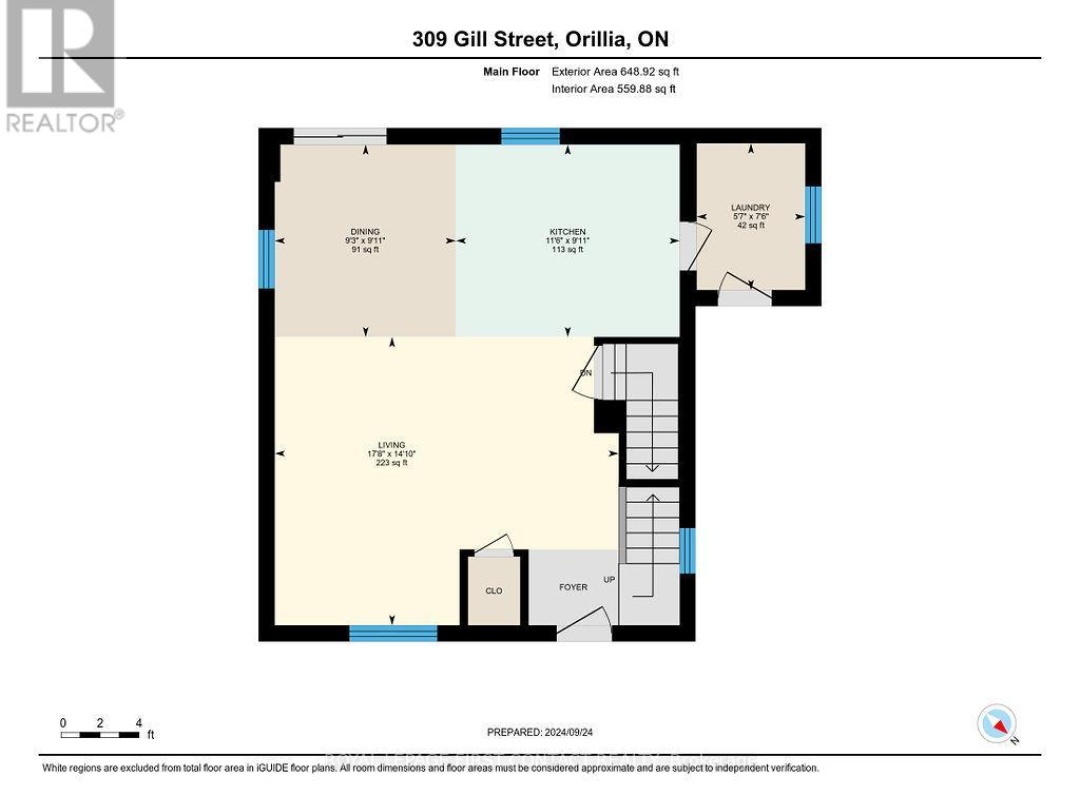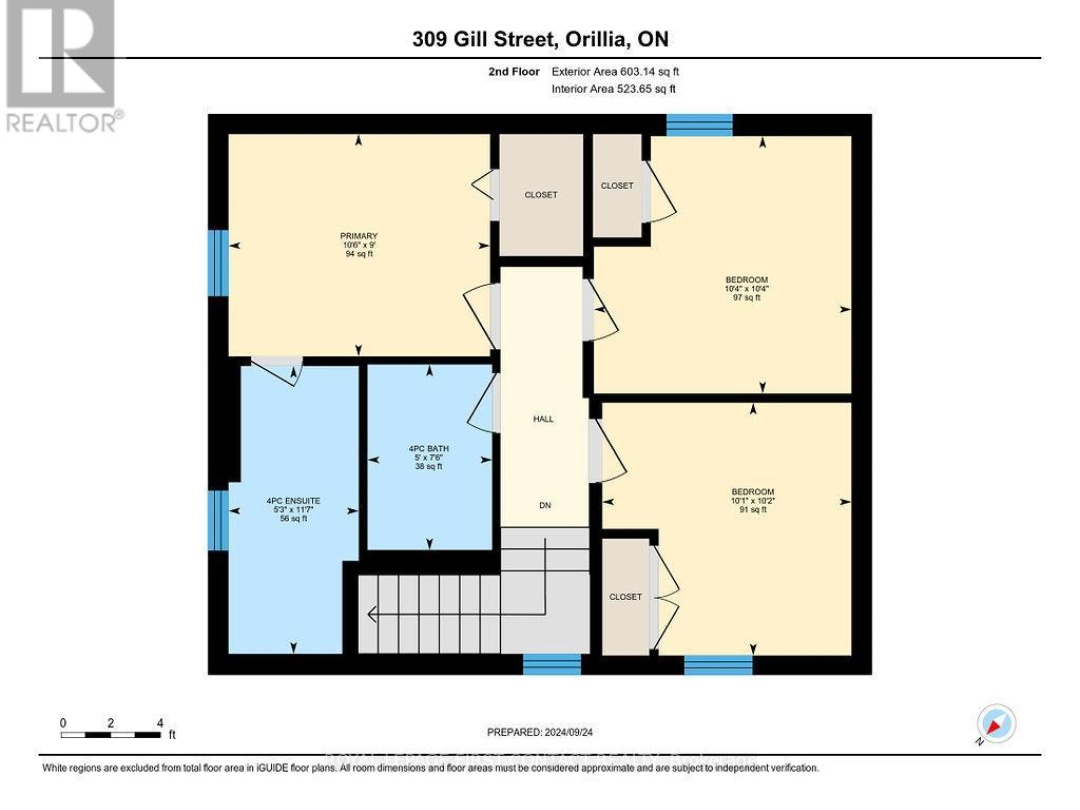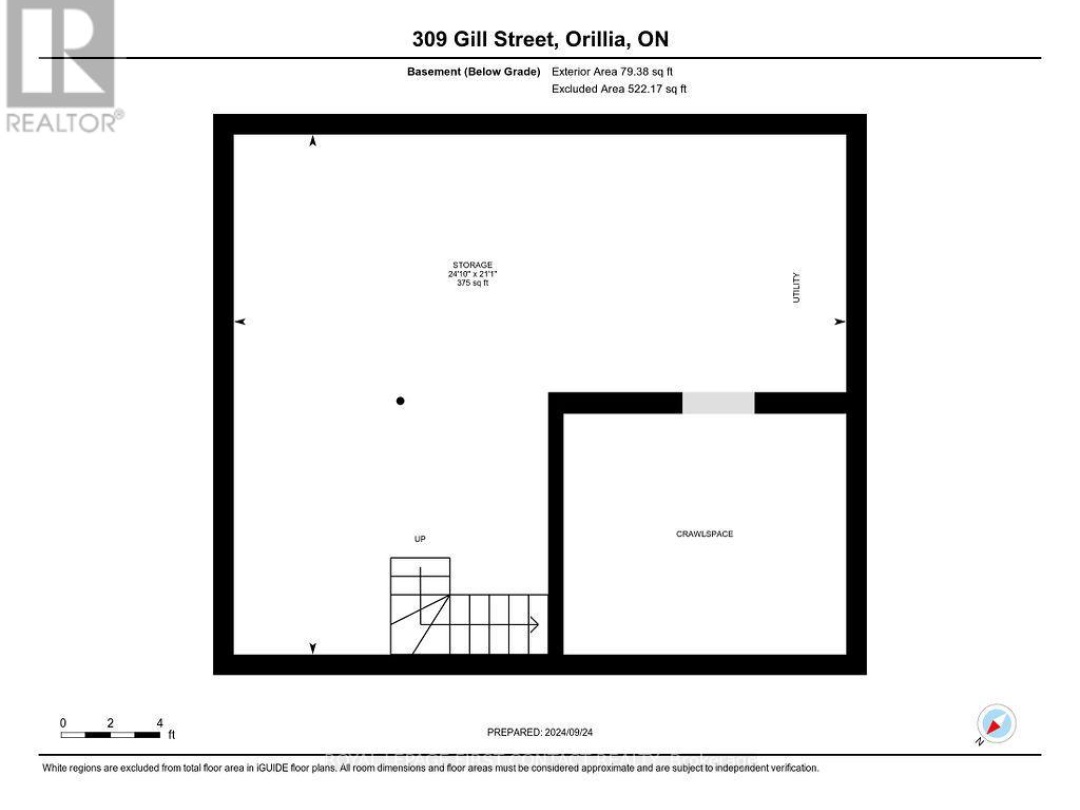309 GILL STREET, Orillia
Property Overview - House For sale
| Price | $ 629 900 | On the Market | 126 days |
|---|---|---|---|
| MLS® # | S12188407 | Type | House |
| Bedrooms | 3 Bed | Bathrooms | 2 Bath |
| Postal Code | L3V4K3 | ||
| Street | Gill | Town/Area | Orillia |
| Property Size | 40.3 x 167 FT|under 1/2 acre | Building Size | 102 ft2 |
This extensively renovated, move-in ready century home provides the perfect blend of modern amenity and old world charm, including all new windows and updated luxury vinyl plank flooring throughout. No expense was spared in the premium kitchen renovation that is the focal point of the open-concept main level - boasting an island with breakfast bar, quartz countertops, real wood cabinets with soft-closing doors, and a decorative tile backsplash. From the kitchen, flow directly into the cozy living room or pass through the new sliding glass doors to the incredible outdoor living area in the fenced rear yard. The primary bedroom offers a walk-in closet and a spa-like ensuite with dual sinks and curbless shower. Enjoy the ambiance created by pot lights throughout the home and the convenience of a main level laundry room. The backyard living space is perfect for entertaining with a large poured concrete patio, covered pergola, and recently installed privacy fence that still leaves room for ample parking at the side and back of the home. The covered front porch adds to the homes curbside charm and is a perfect spot to enjoy your morning coffee. Optimally located close to Tudhope Beach, Bridgeport Marina, and locals schools, and a short drive to downtown Orillia and Soldiers Memorial Hospital. Combined with easy access to Hwy 12 for commuters, this home is perfect for anyone looking for convenience, comfort, and a move-in ready experience.
| Size Total | 40.3 x 167 FT|under 1/2 acre |
|---|---|
| Size Frontage | 40 |
| Size Depth | 167 ft |
| Lot size | 40.3 x 167 FT |
| Ownership Type | Freehold |
| Sewer | Sanitary sewer |
| Zoning Description | R3 |
Building Details
| Type | House |
|---|---|
| Stories | 2 |
| Property Type | Single Family |
| Bathrooms Total | 2 |
| Bedrooms Above Ground | 3 |
| Bedrooms Total | 3 |
| Cooling Type | Central air conditioning |
| Exterior Finish | Stucco |
| Foundation Type | Stone |
| Heating Fuel | Natural gas |
| Heating Type | Forced air |
| Size Interior | 102 ft2 |
| Utility Water | Municipal water |
Rooms
| Main level | Laundry room | 1.7 m x 2.29 m |
|---|
This listing of a Single Family property For sale is courtesy of KEVIN WINTERS from ROYAL LEPAGE FIRST CONTACT REALTY
