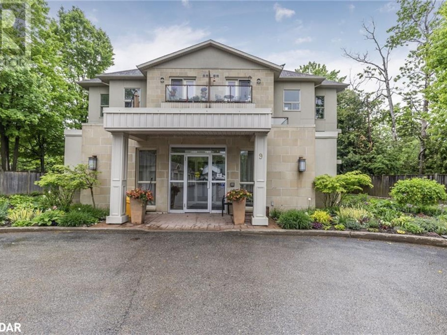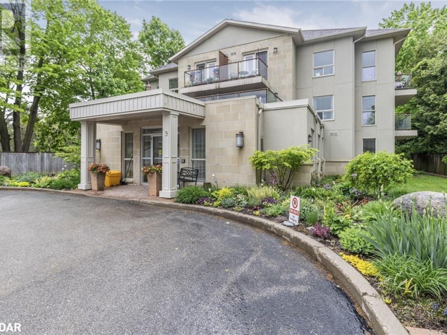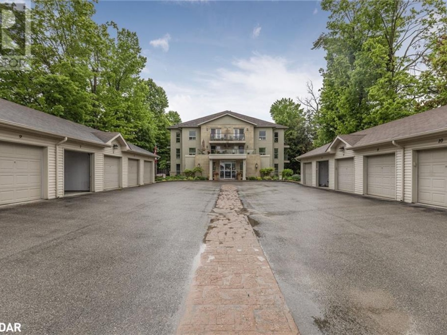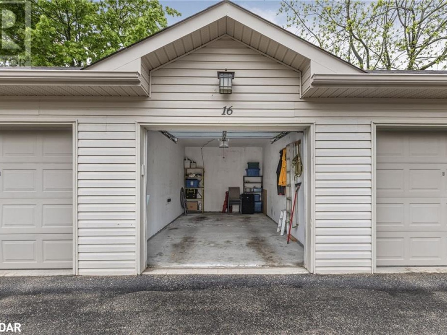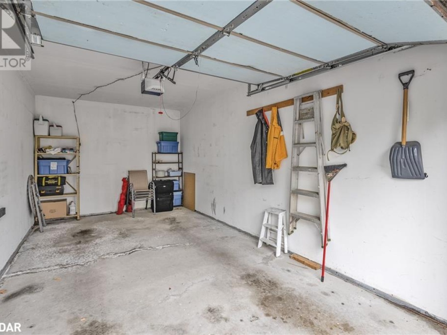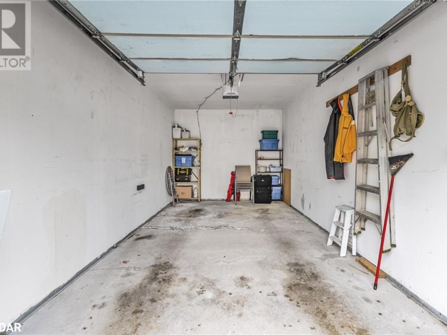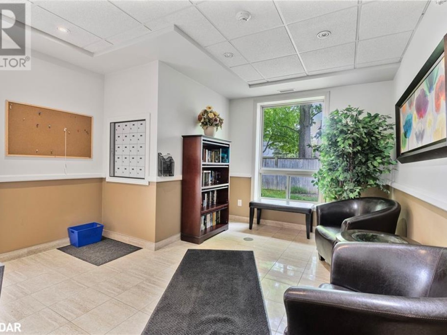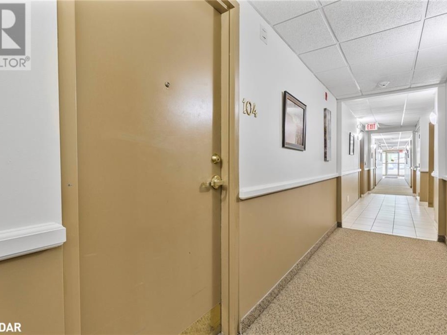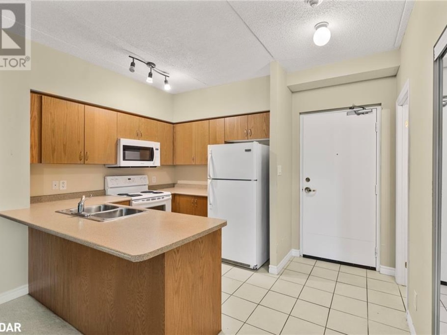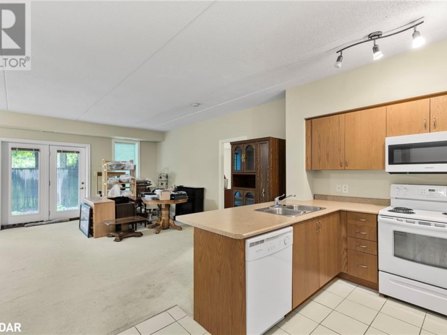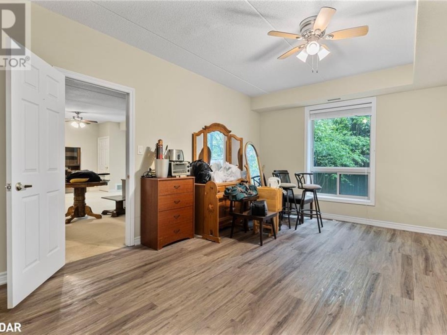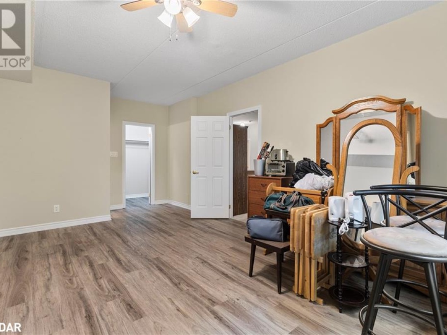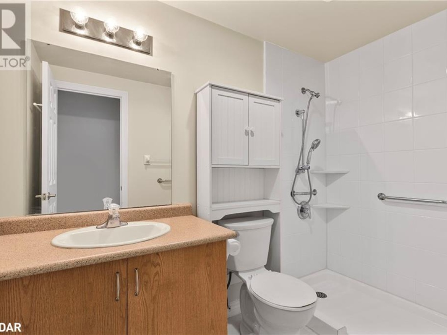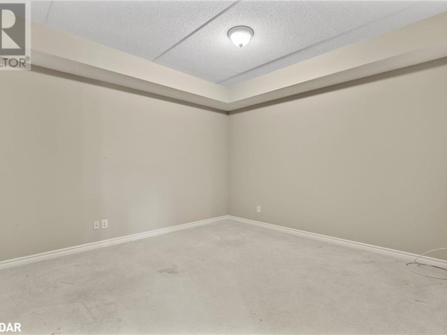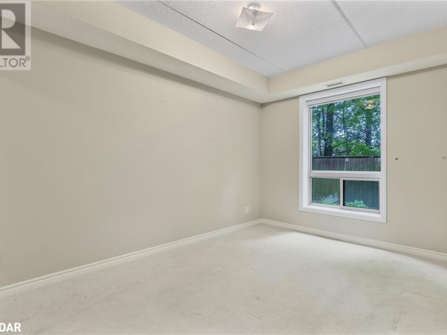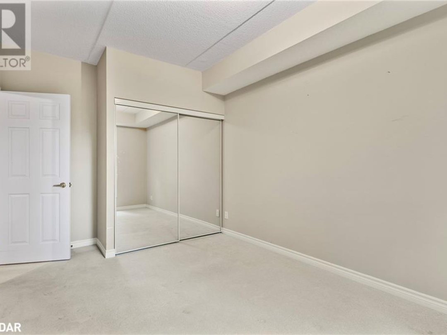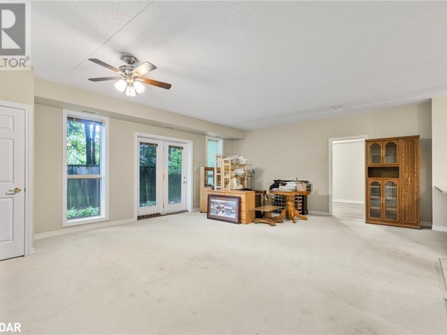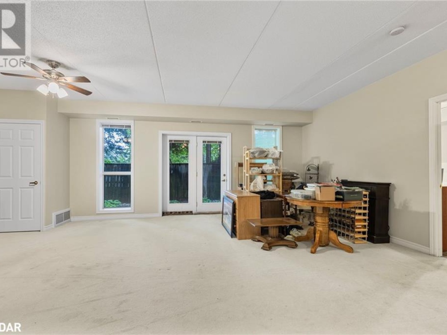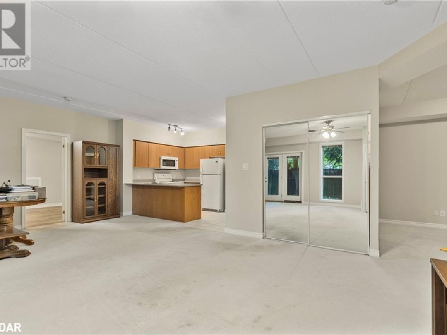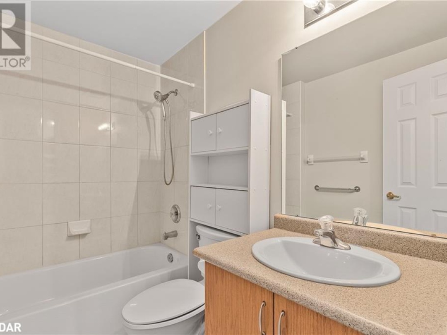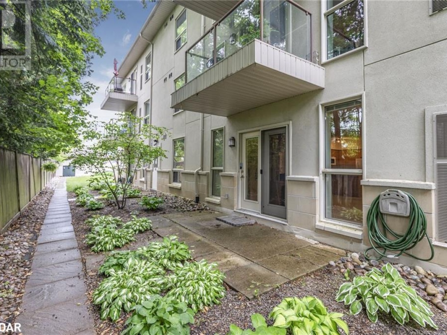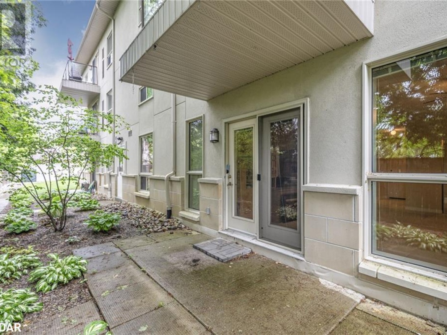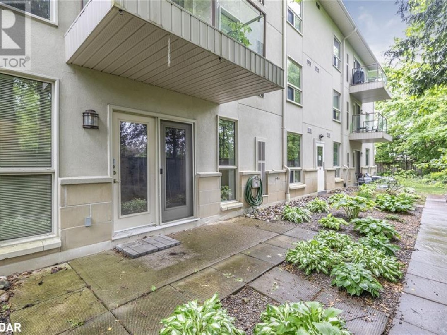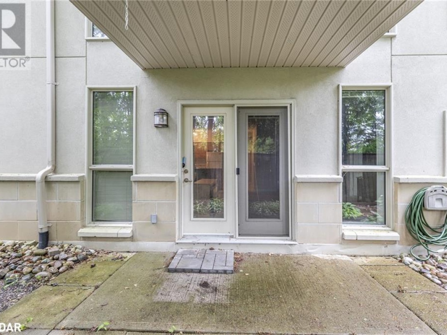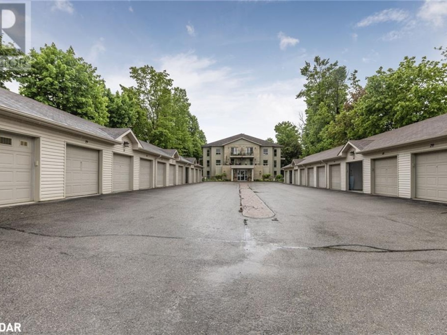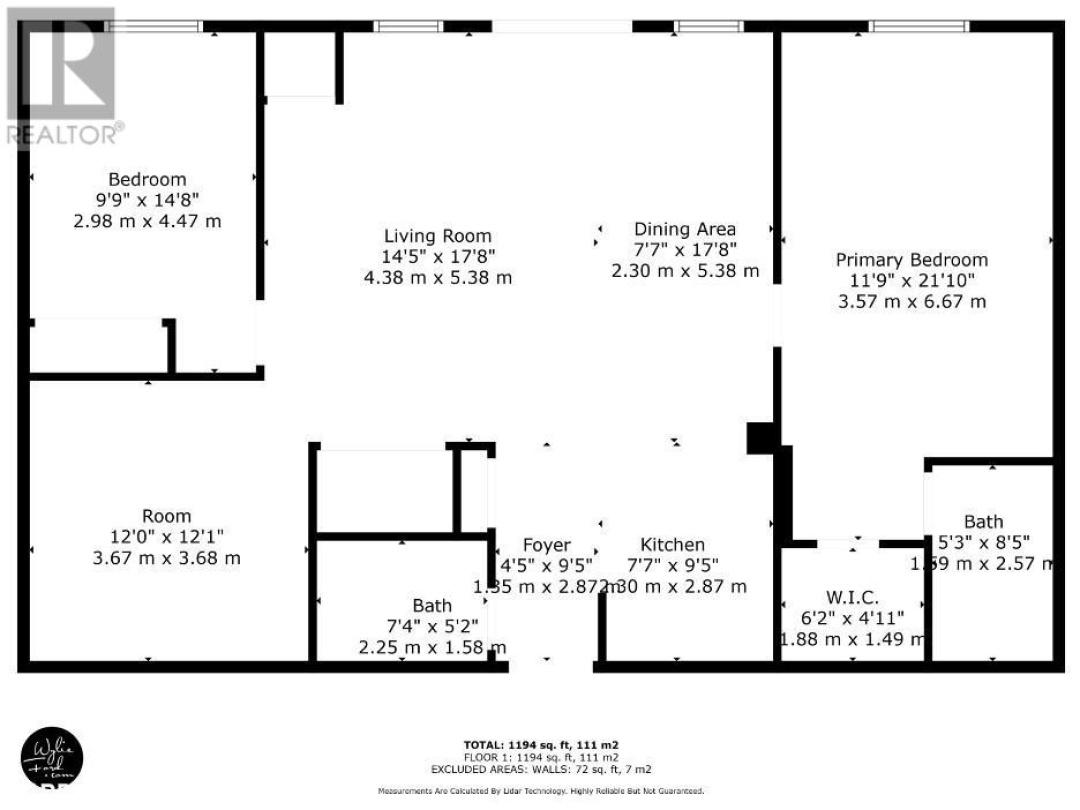9 Westmount Drive S Unit# 104, Orillia
Property Overview - Apartment For sale
| Price | $ 495 000 | On the Market | 13 days |
|---|---|---|---|
| MLS® # | 40735170 | Type | Apartment |
| Bedrooms | 3 Bed | Bathrooms | 2 Bath |
| Postal Code | L3V6C8 | ||
| Street | WESTMOUNT | Town/Area | Orillia |
| Property Size | Unknown | Building Size | 111 ft2 |
Donât miss your chance to own a home in this rarely offered, adult-oriented low-rise. A detached private garage provides ample space for both your vehicle and extra storage. Even better, the suite itself is a bright, open-concept unit on the ground floor. This move-in-ready unit offers 1,200 sq ft of comfortable living space with two bedrooms, a den and two full baths. An open-concept kitchen with breakfast bar flows into the living area, where garden doors lead to a patioâperfect for morning coffee or evening relaxation. The generous primary suite features a spacious walk-in closet and a three-piece ensuite with an accessible step-in shower, while the second bedroom and den provide flexible space for guests, a home office or hobbies. In-suite laundry, forced-air gas heating and central air-conditioning ensure year-round comfort. The small, adult-oriented building is meticulously maintained, with secure controlled entry, a welcoming lobby and mail area, a community room and beautifully landscaped, fenced grounds. The sale includes detached single garage #16, and a monthly condo fee of $450 covers water plus exterior and grounds maintenance including snow removal in the winter. Located moments from the hospital, shopping, public transit and downtown Orillia, this vacant unit allows a quick closing for those eager to begin worry-free living in a quiet, upscale community. (id:60084)
| Size Total | Unknown |
|---|---|
| Ownership Type | Condominium |
| Sewer | Municipal sewage system |
| Zoning Description | RM1-10 |
Building Details
| Type | Apartment |
|---|---|
| Stories | 1 |
| Property Type | Single Family |
| Bathrooms Total | 2 |
| Bedrooms Above Ground | 2 |
| Bedrooms Below Ground | 1 |
| Bedrooms Total | 3 |
| Cooling Type | Central air conditioning |
| Exterior Finish | Brick, Stucco |
| Heating Fuel | Electric |
| Heating Type | Forced air |
| Size Interior | 111 ft2 |
| Utility Water | Municipal water |
Rooms
| Main level | Den | 12'0'' x 12'1'' |
|---|---|---|
| 4pc Bathroom | 5'2'' x 7'4'' | |
| 4pc Bathroom | 8'5'' x 5'3'' | |
| Laundry room | 5'4'' x 3'3'' | |
| Bedroom | 14'8'' x 9'9'' | |
| Primary Bedroom | 21'10'' x 11'9'' | |
| Dining room | 17'8'' x 7'7'' | |
| Living room | 17'8'' x 14'5'' | |
| Kitchen | 9'5'' x 7'7'' |
This listing of a Single Family property For sale is courtesy of from
