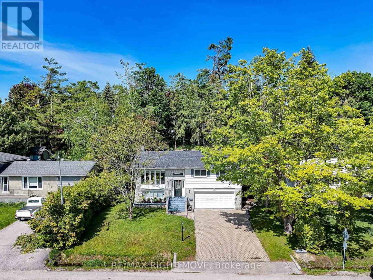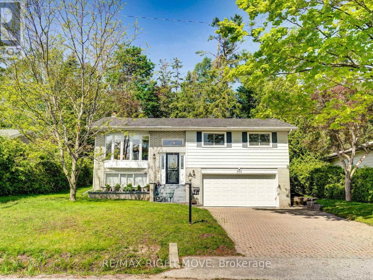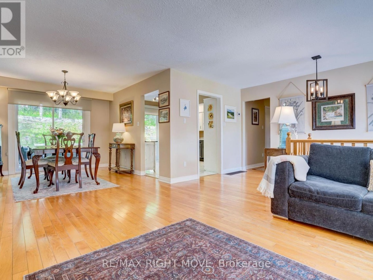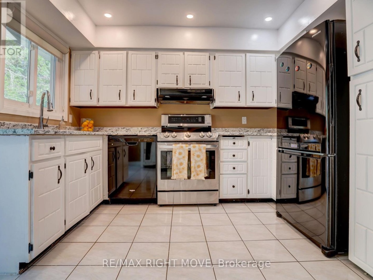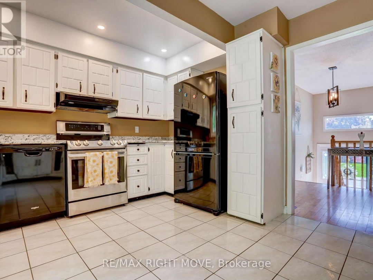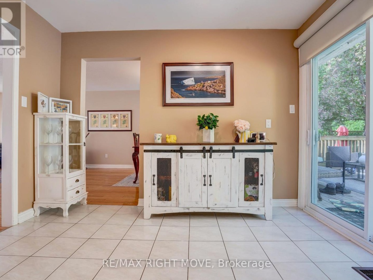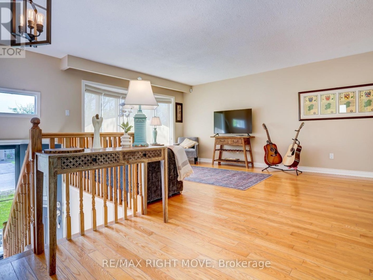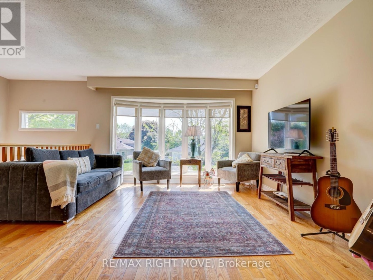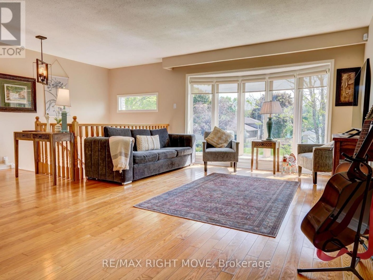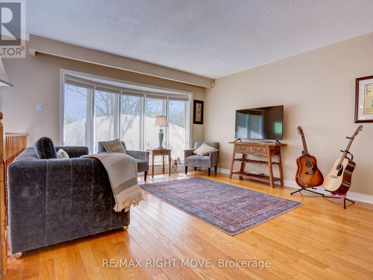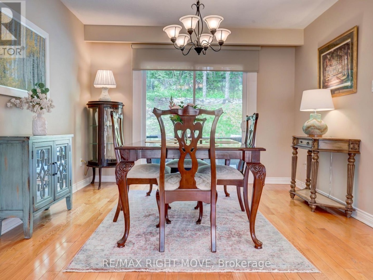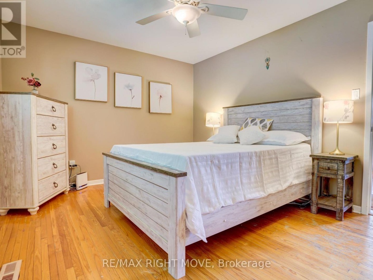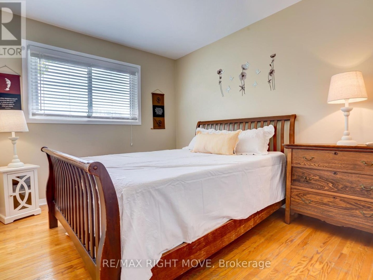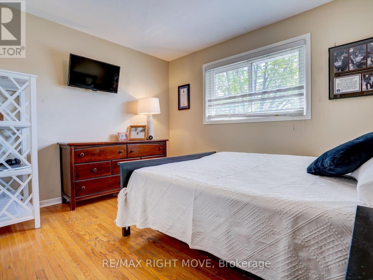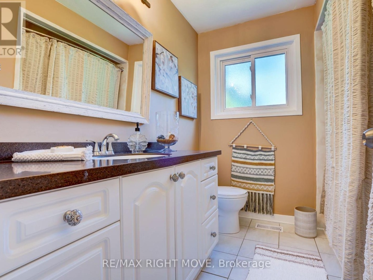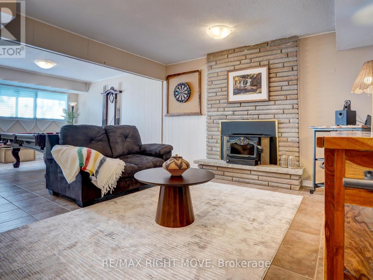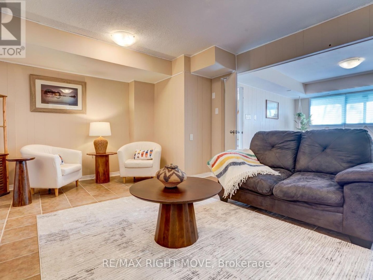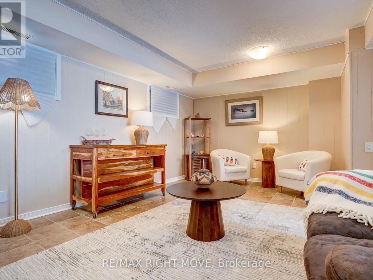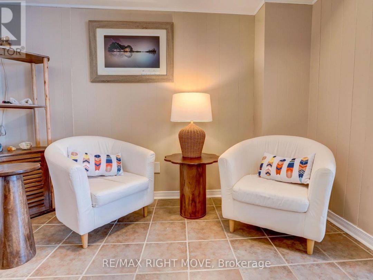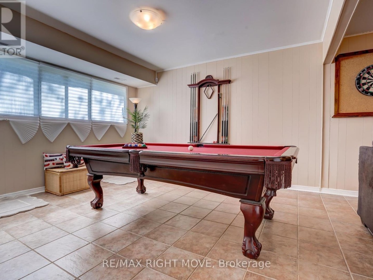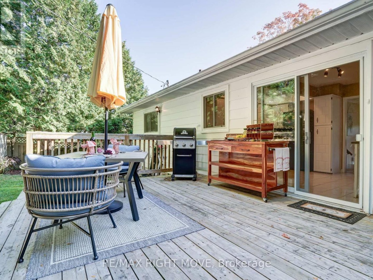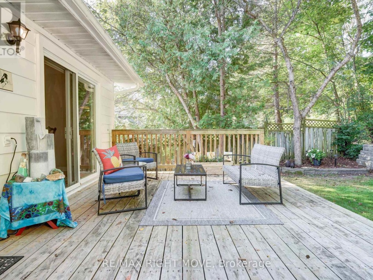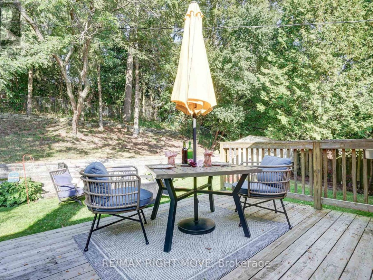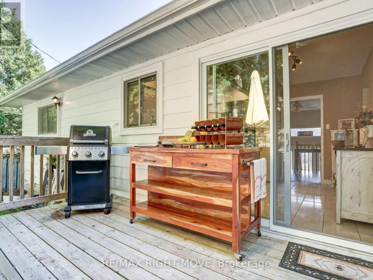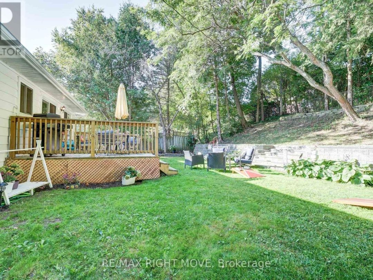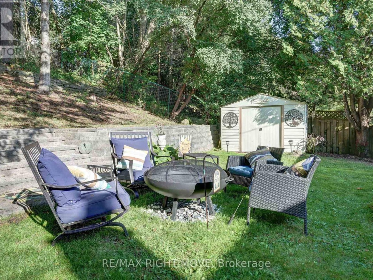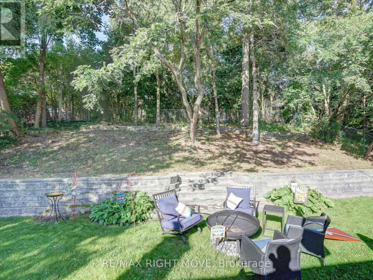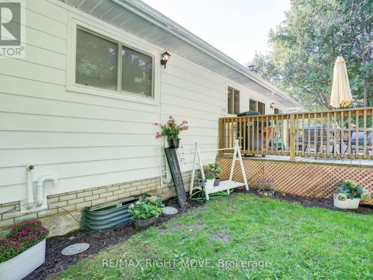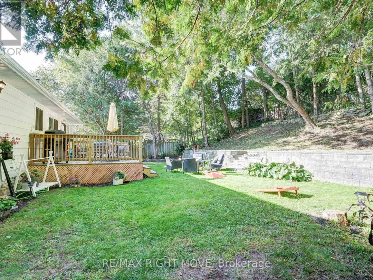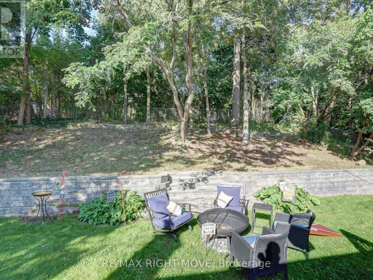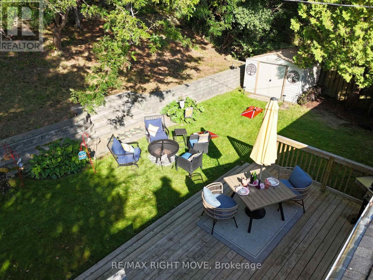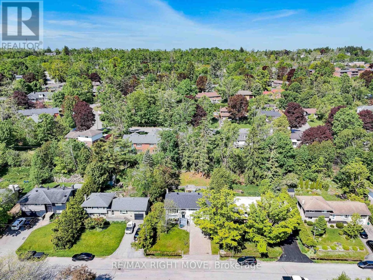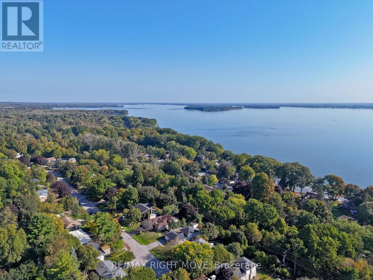363 Tallwood Drive, Orillia
Property Overview - House For sale
| Price | $ 739 900 | On the Market | 14 days |
|---|---|---|---|
| MLS® # | S12191925 | Type | House |
| Bedrooms | 3 Bed | Bathrooms | 2 Bath |
| Postal Code | L3V2H1 | ||
| Street | TALLWOOD | Town/Area | Orillia |
| Property Size | 70 x 125 FT|under 1/2 acre | Building Size | 102 ft2 |
Welcome to this well-maintained raised bungalow, ideally located in Orillia's sought-after North Ward. The main floor features a bright, open-concept layout featuring hardwood flooring throughout, a spacious living room, dining area, and a kitchen with tile flooring and walkout access to the backyard deck overlooking a treed private backyard. This level also includes three comfortable bedrooms and a 4-piece bathroom. The fully finished lower level adds plenty of living space with a large rec room, games area, 2-piece bathroom, laundry room, and convenient inside access to the garage. Additional features include forced air heating, central air conditioning, a unilock driveway, Generlink generator hookup, and shingles replaced in 2019. Enjoy the private, tree-lined backyard with a deck and attractive brick retaining wall, perfect for relaxing or entertaining. Located within walking distance to downtown Orillia, Couchiching Beach Park, Lake Couchiching, recreation trails, and more. This is a wonderful opportunity to enjoy comfortable living in a prime location! (id:60084)
| Size Total | 70 x 125 FT|under 1/2 acre |
|---|---|
| Size Frontage | 70 |
| Size Depth | 125 ft |
| Lot size | 70 x 125 FT |
| Ownership Type | Freehold |
| Sewer | Sanitary sewer |
| Zoning Description | R2 |
Building Details
| Type | House |
|---|---|
| Stories | 1 |
| Property Type | Single Family |
| Bathrooms Total | 2 |
| Bedrooms Above Ground | 3 |
| Bedrooms Total | 3 |
| Architectural Style | Raised bungalow |
| Cooling Type | Central air conditioning |
| Exterior Finish | Aluminum siding, Brick Facing |
| Foundation Type | Block |
| Half Bath Total | 1 |
| Heating Fuel | Natural gas |
| Heating Type | Forced air |
| Size Interior | 102 ft2 |
| Utility Water | Municipal water |
Rooms
| Basement | Bathroom | 3.45 m x 1.01 m |
|---|---|---|
| Games room | 4.74 m x 4.97 m | |
| Recreational, Games room | 4.72 m x 5.48 m | |
| Main level | Kitchen | 4.01 m x 5.33 m |
| Dining room | 4.19 m x 5.51 m | |
| Living room | 6.47 m x 5.79 m | |
| Primary Bedroom | 5.38 m x 5.18 m | |
| Bathroom | 2.36 m x 2.18 m | |
| Bedroom | 2.79 m x 3.98 m | |
| Bedroom | 5.18 m x 3.27 m |
This listing of a Single Family property For sale is courtesy of from
