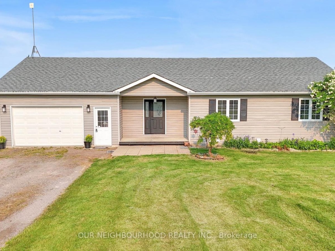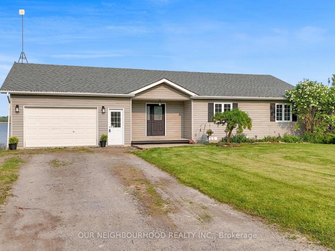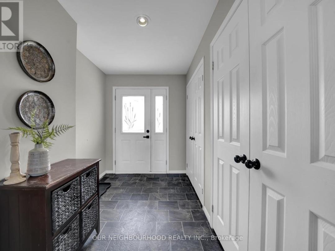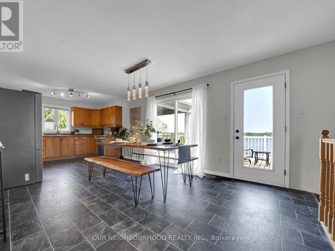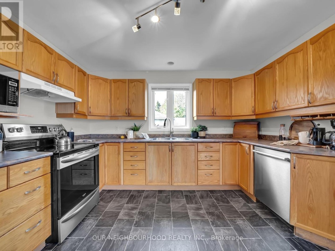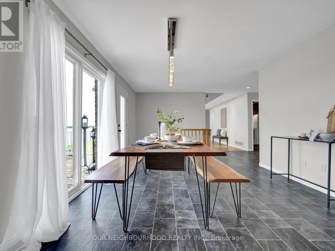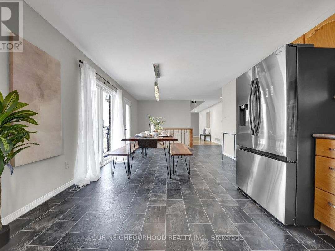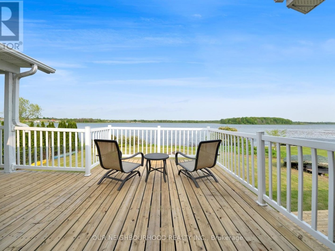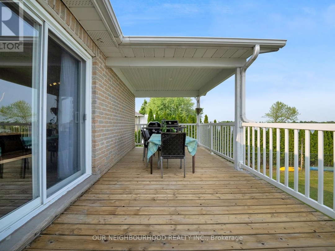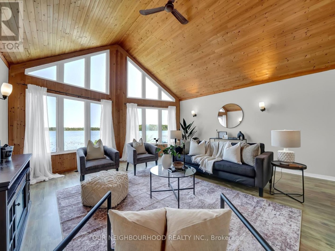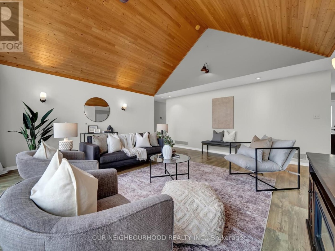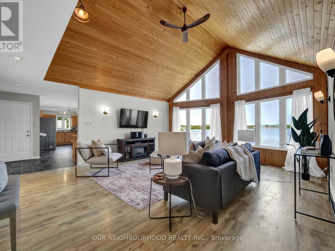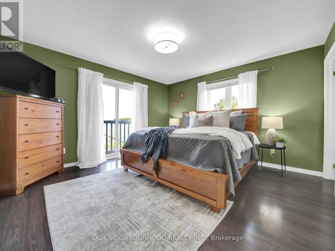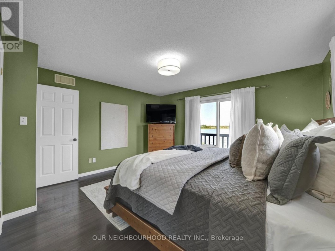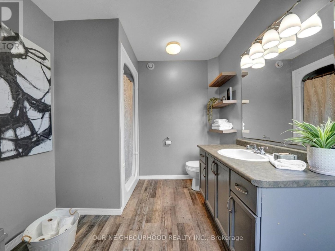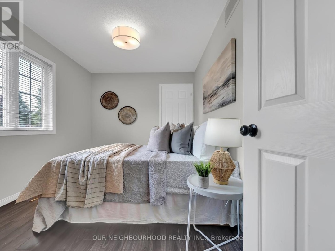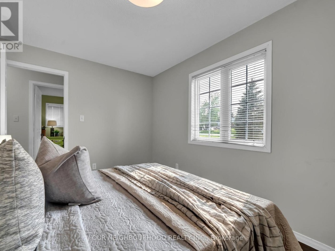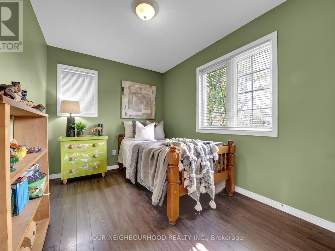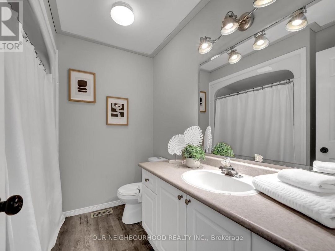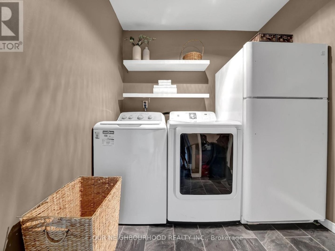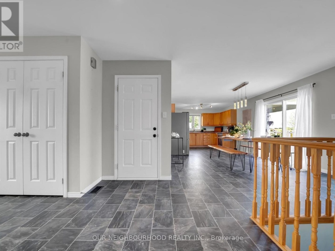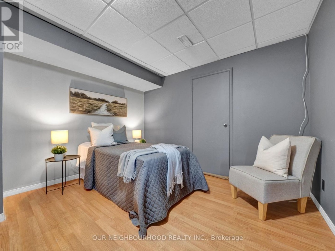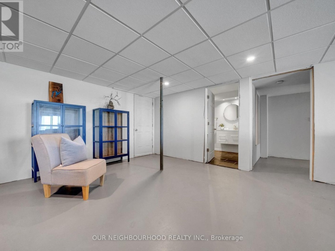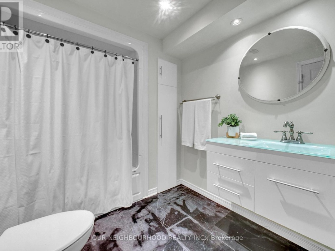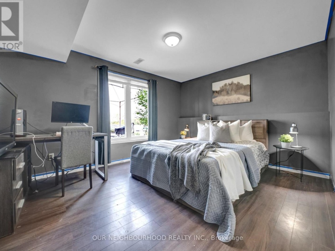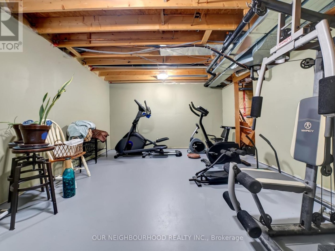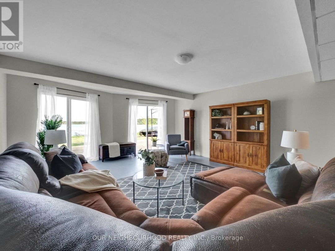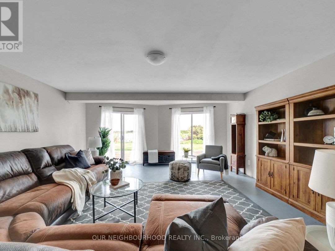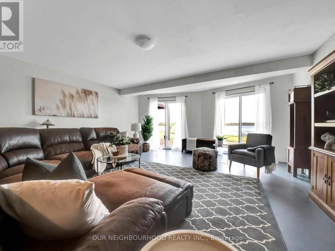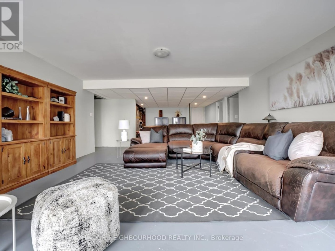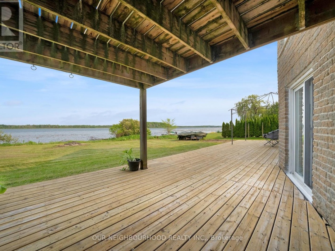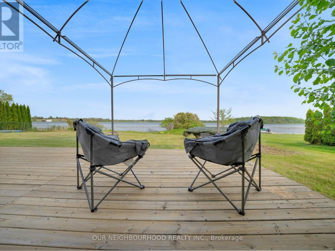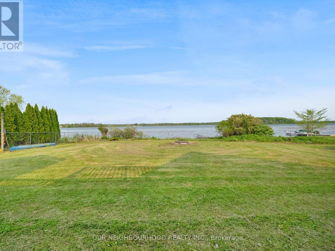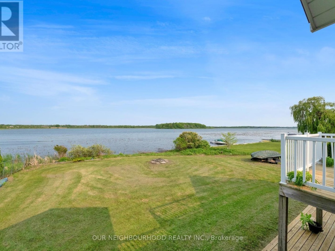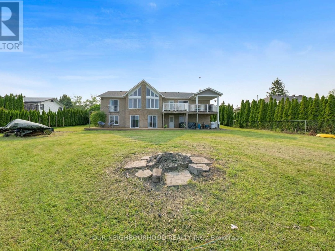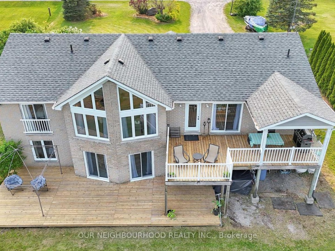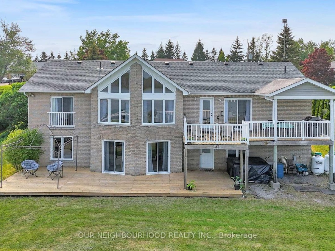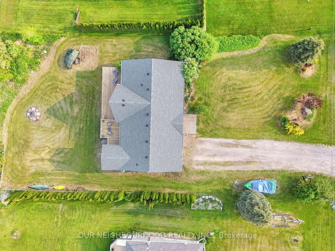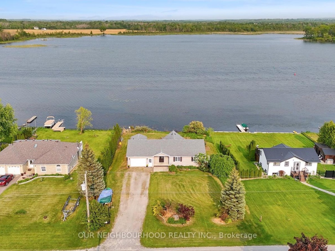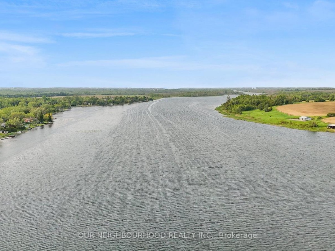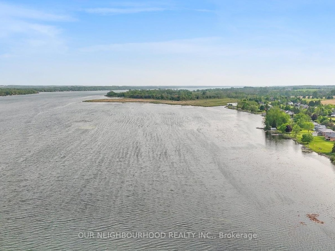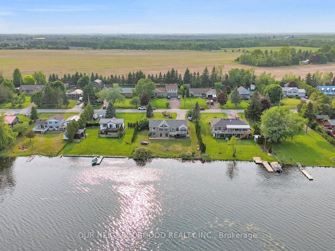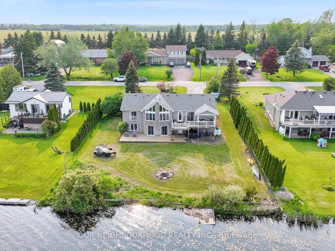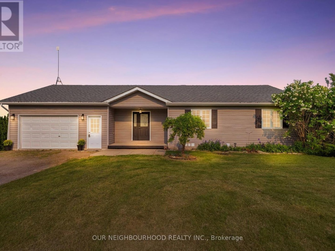118 O'reilly Lane, Scugog Lake
Property Overview - House For sale
| Price | $ 1 099 900 | On the Market | 47 days |
|---|---|---|---|
| MLS® # | X12196235 | Type | House |
| Bedrooms | 5 Bed | Bathrooms | 3 Bath |
| Waterfront | Scugog Lake | Postal Code | K0M2C0 |
| Street | O'reilly | Town/Area | Kawartha Lakes (Ops) |
| Property Size | 100 x 196 FT ; 100. x 196 x 100.01 x 203 | Building Size | 139 ft2 |
Stunning Waterfront Retreat on Lake Scugog! Welcome to your dream home with 100 feet of owned shoreline offering breathtaking, panoramic lake views. This beautifully maintained 3+2 bedroom, 3 bathroom home is designed to capture the best of waterfront living. The spacious living room boasts soaring cathedral ceilings and floor-to-ceiling windows that flood the space with natural light and showcase the serene waterscape. The primary bedroom offers a peaceful escape with its own 3-piece ensuite and sliding doors that open to a Juliette balcony overlooking the lake. Enjoy cooking and entertaining in the large eat-in kitchen, complete with walk-out access to the upper deck perfect for summer dinners with a view. Main floor laundry and convenient access to the garage add everyday functionality. The fully finished walkout basement includes 2 additional bedrooms, a full 4-piece bathroom, a spacious rec room with two walkouts to the lower deck, and a bonus room currently used as a home gym easily convertible to a 6th bedroom. Whether you're looking for a year-round home or a luxurious getaway, this property offers it all with the perfect blend of comfort, style, and waterfront charm. (id:60084)
| Waterfront Type | Waterfront |
|---|---|
| Waterfront | Scugog Lake |
| Size Total | 100 x 196 FT ; 100. x 196 x 100.01 x 203 |
| Size Frontage | 100 |
| Size Depth | 196 ft |
| Lot size | 100 x 196 FT ; 100. x 196 x 100.01 x 203 |
| Ownership Type | Freehold |
| Sewer | Septic System |
Building Details
| Type | House |
|---|---|
| Stories | 1 |
| Property Type | Single Family |
| Bathrooms Total | 3 |
| Bedrooms Above Ground | 3 |
| Bedrooms Below Ground | 2 |
| Bedrooms Total | 5 |
| Architectural Style | Bungalow |
| Cooling Type | Central air conditioning, Air exchanger |
| Exterior Finish | Brick, Vinyl siding |
| Flooring Type | Laminate |
| Foundation Type | Unknown |
| Heating Fuel | Propane |
| Heating Type | Forced air |
| Size Interior | 139 ft2 |
Rooms
| Lower level | Family room | 5.22 m x 6.77 m |
|---|---|---|
| Exercise room | 4.25 m x 5.42 m | |
| Utility room | 5.07 m x 4.39 m | |
| Bedroom 4 | 4.45 m x 3.63 m | |
| Bedroom 5 | 4.1 m x 3.35 m | |
| Main level | Foyer | 2.45 m x 4.61 m |
| Kitchen | 3.36 m x 3.36 m | |
| Eating area | 5.08 m x 3.36 m | |
| Living room | 5.33 m x 6.36 m | |
| Primary Bedroom | 4.2 m x 3.99 m | |
| Bedroom 2 | 3.8 m x 2.72 m | |
| Bedroom 3 | 3.25 m x 2.44 m | |
| Laundry room | 2.57 m x 2.17 m |
This listing of a Single Family property For sale is courtesy of TRACY HIGGINS from OUR NEIGHBOURHOOD REALTY INC.
