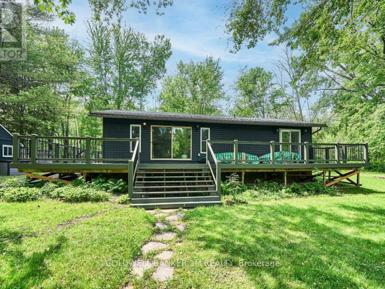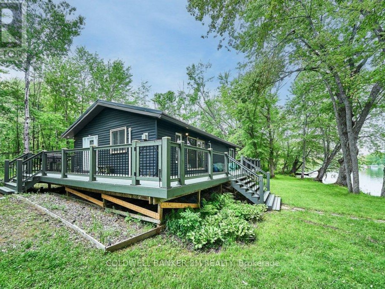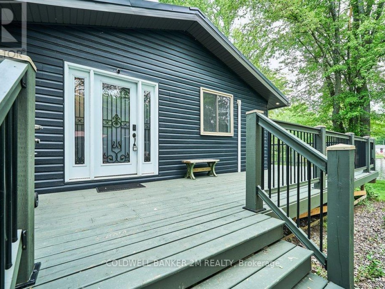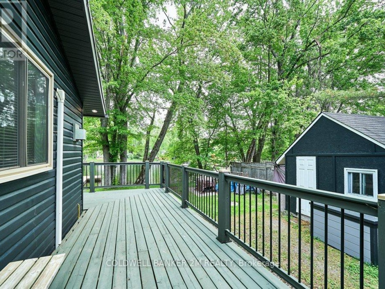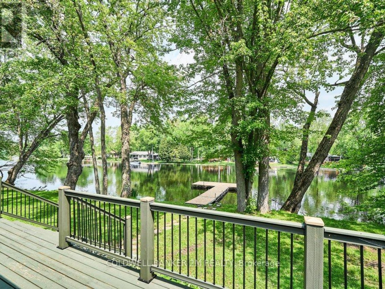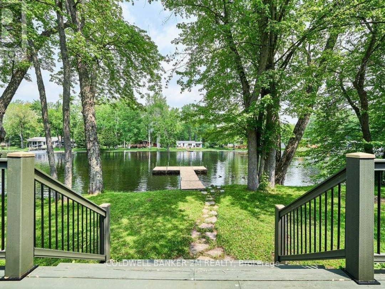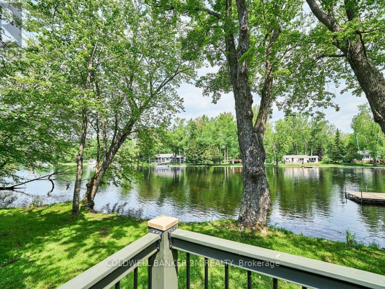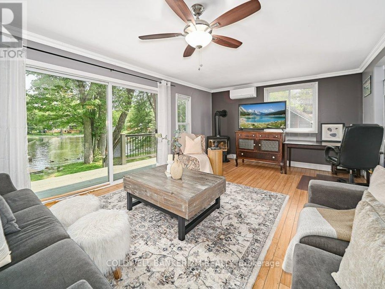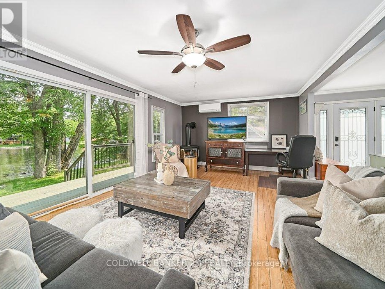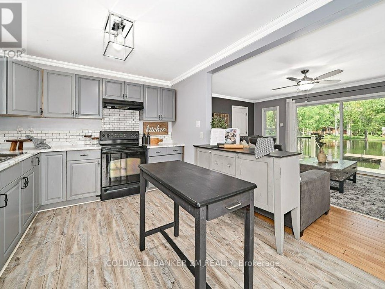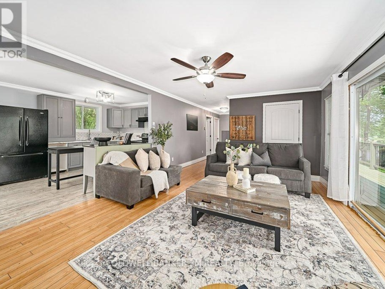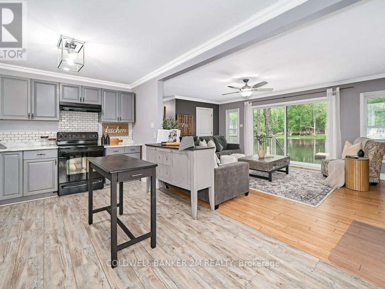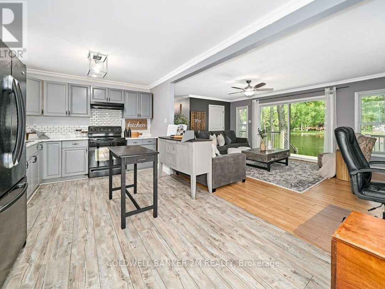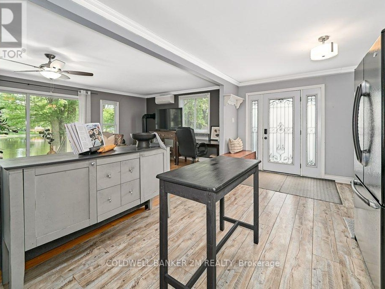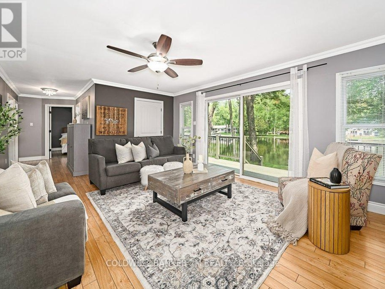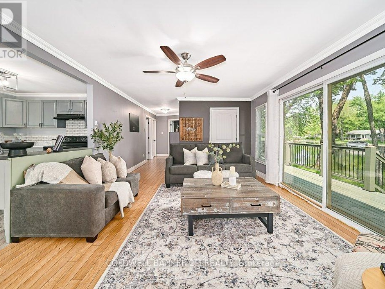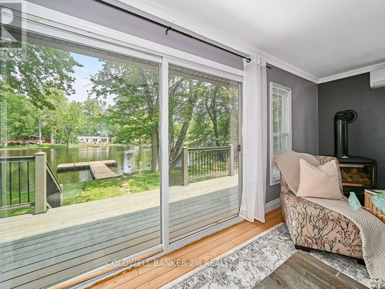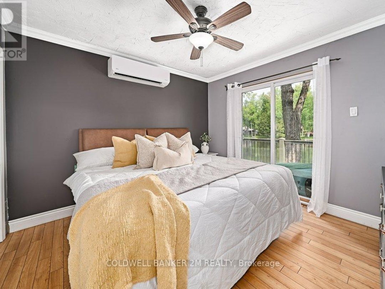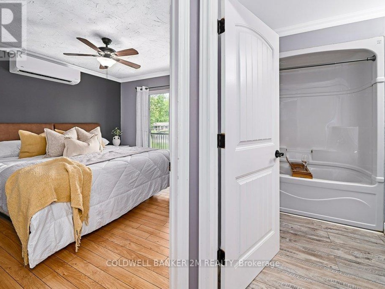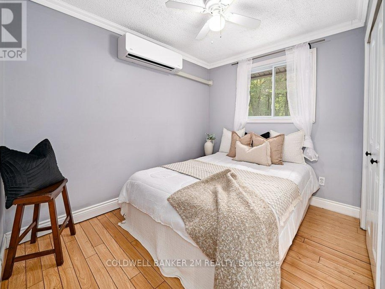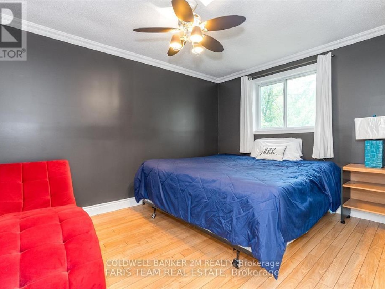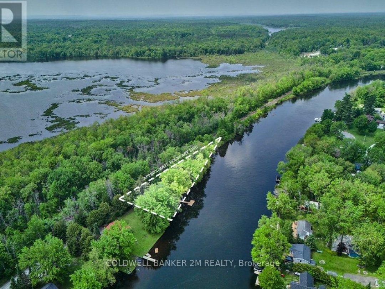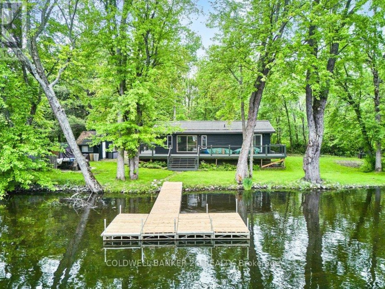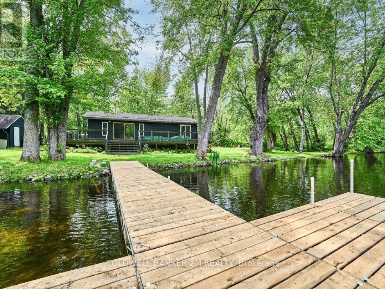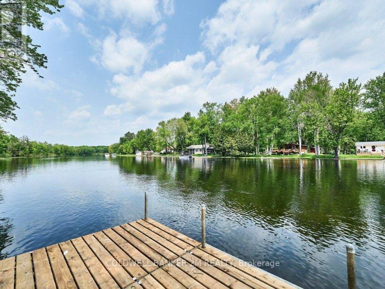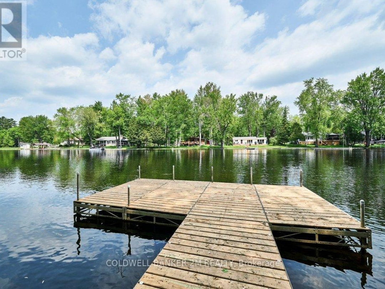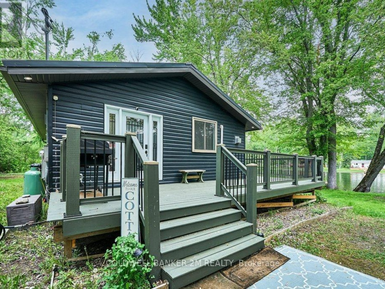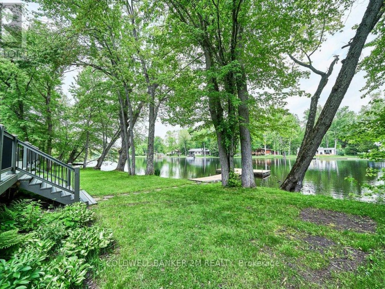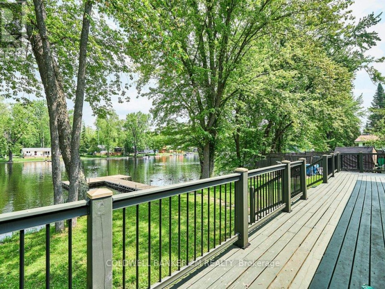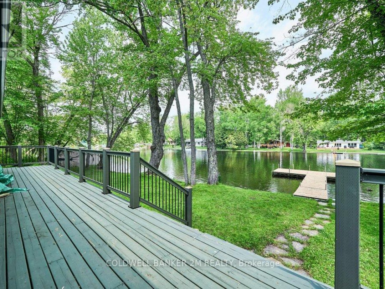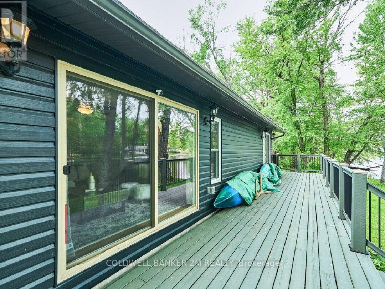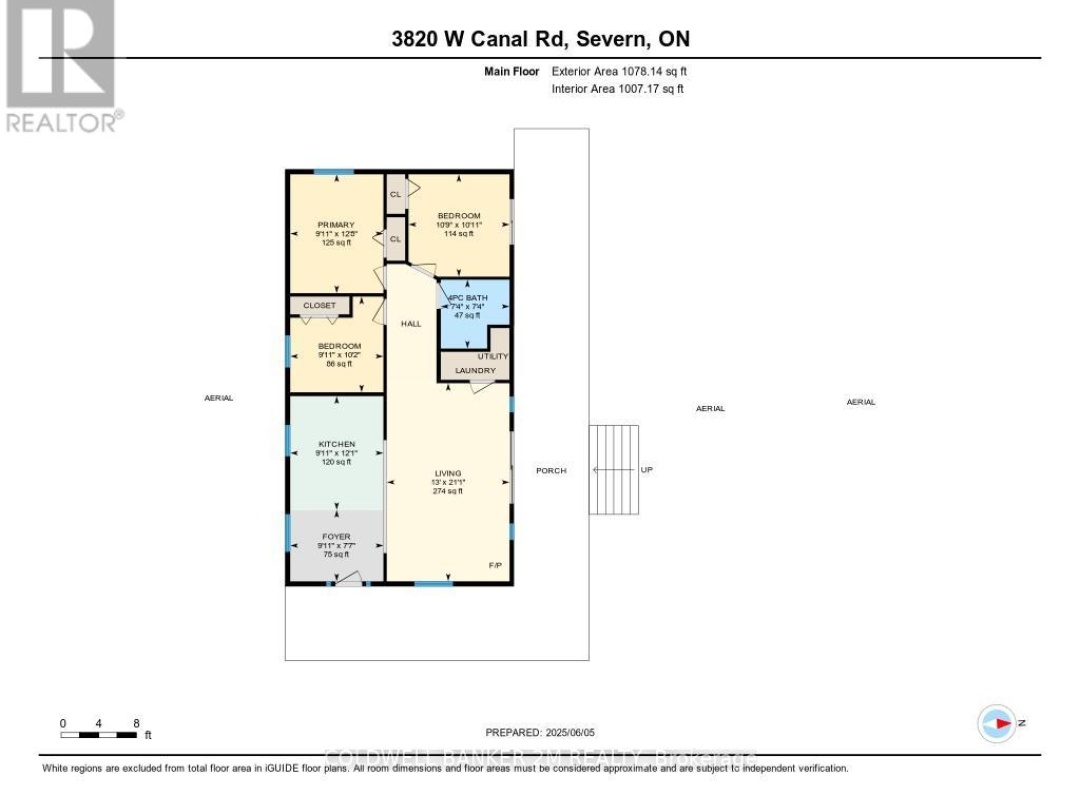3820 West Canal Road, Severn Lake
Property Overview - House For sale
| Price | $ 710 000 | On the Market | 9 days |
|---|---|---|---|
| MLS® # | S12197402 | Type | House |
| Bedrooms | 3 Bed | Bathrooms | 1 Bath |
| Waterfront | Severn Lake | Postal Code | P0E1N0 |
| Street | West Canal | Town/Area | Severn |
| Property Size | 405 x 110 FT | Building Size | 65 ft2 |
Welcome To Your Private Waterfront Retreat With Over 400 Feet Of Frontage On The Severn River, Offering Direct Access To Sparrow Lake And The Renowned Trent-Severn Waterway. This Rare, Fully Winterized, Open-Concept Bungalow Features 3 Bedrooms, 1 Bathroom, And A Spacious Family Room With A Cozy Propane Fireplace And Walkout To A Large Wraparound DeckPerfect For Enjoying Serene Water Views. The Eat In Kitchen And Laminate Flooring Throughout Add A Modern Touch, While Crown Moulding And Double Closets In Each Bedroom Offer Charm And Functionality.Recent Upgrades Include A New Steel Roof, R50 Attic Insulation, New Eavestroughs And Downspouts, Four Ductless Heat Pumps For Efficient Year-Round Climate Control, Viqua UV ststem with two filtres.And A Freshly Painted Exterior. Fast Fibre Internet And A Heated Water Line Ensure Comfort And Convenience In Every Season. The Home Is On A Full Septic System And Is Ideal For Year-Round Living Or Weekend Escapes.Located At The Very End Of A Quiet Dead-End Street, The Property Offers Unmatched Privacy And Panoramic Views. All This Just 1 Hour And 45 Minutes From The GTA And Close To Highway 11, Washago, And Local Trails. A Must-See Opportunity You Wont Want To Miss! (id:60084)
| Waterfront Type | Waterfront |
|---|---|
| Waterfront | Severn Lake |
| Size Total | 405 x 110 FT |
| Size Frontage | 405 |
| Size Depth | 110 ft |
| Lot size | 405 x 110 FT |
| Ownership Type | Freehold |
| Sewer | Septic System |
Building Details
| Type | House |
|---|---|
| Stories | 1 |
| Property Type | Single Family |
| Bathrooms Total | 1 |
| Bedrooms Above Ground | 3 |
| Bedrooms Total | 3 |
| Architectural Style | Bungalow |
| Cooling Type | Wall unit |
| Exterior Finish | Vinyl siding |
| Flooring Type | Laminate |
| Foundation Type | Block |
| Heating Fuel | Propane |
| Heating Type | Heat Pump |
| Size Interior | 65 ft2 |
| Utility Water | Lake/River Water Intake |
Rooms
| Main level | Kitchen | 5.97 m x 3.15 m |
|---|---|---|
| Eating area | 5.97 m x 3.15 m | |
| Family room | 6.4 m x 3.97 m | |
| Primary Bedroom | 3.86 m x 2.69 m | |
| Bedroom 2 | 3.3 m x 3.25 m | |
| Bedroom 3 | 2.16 m x 2.16 m |
Video of 3820 West Canal Road, Severn Lake
This listing of a Single Family property For sale is courtesy of from
