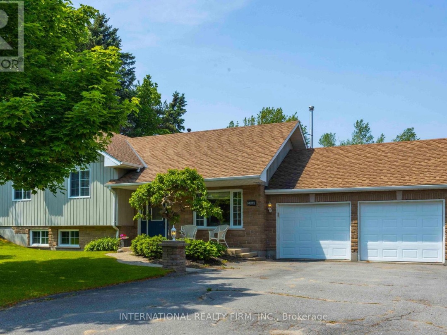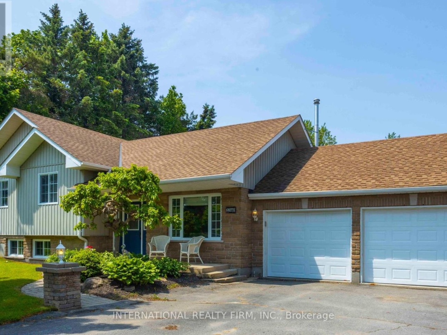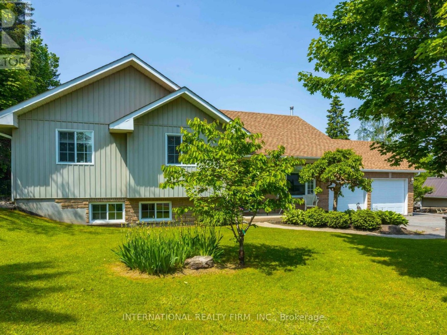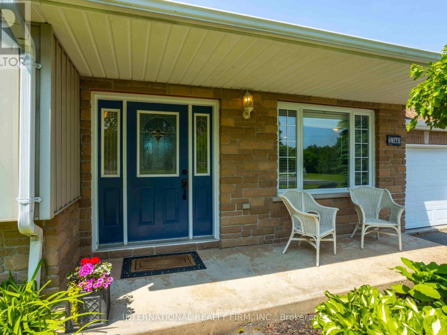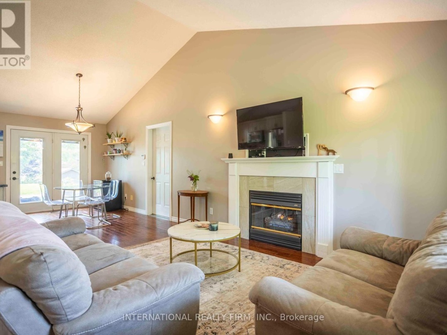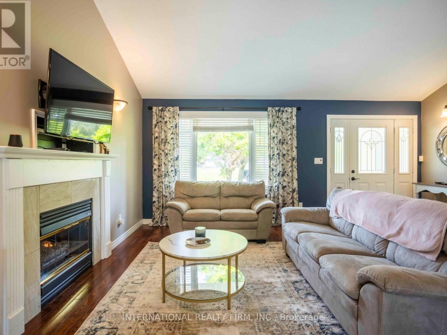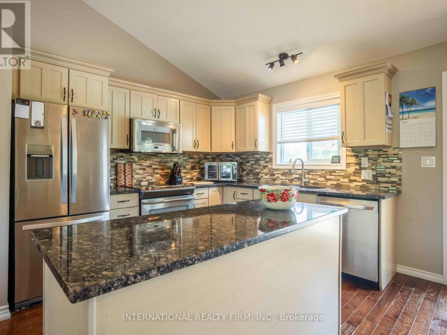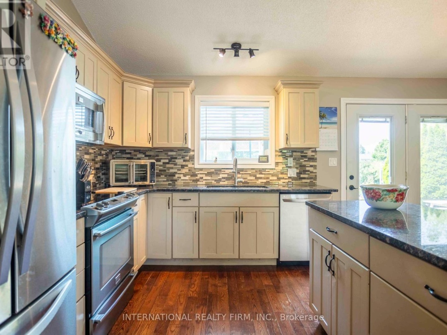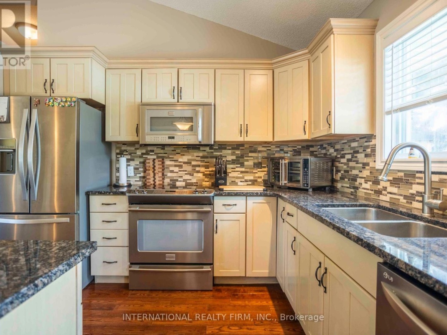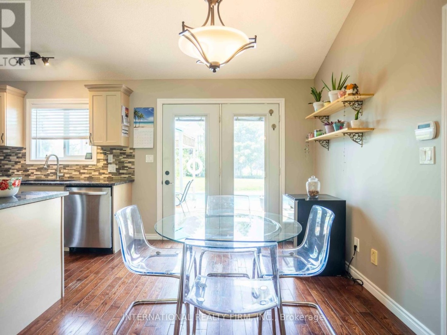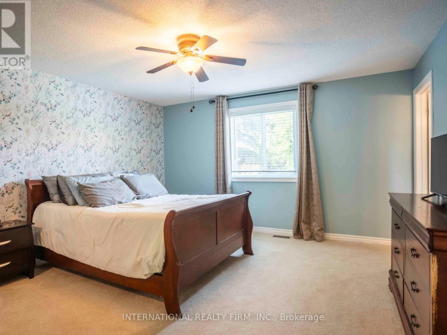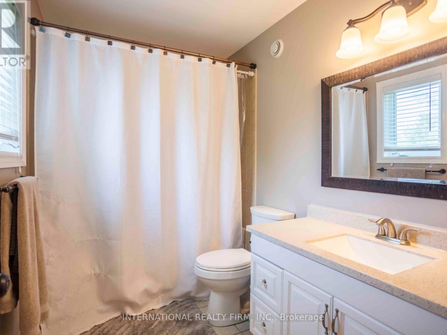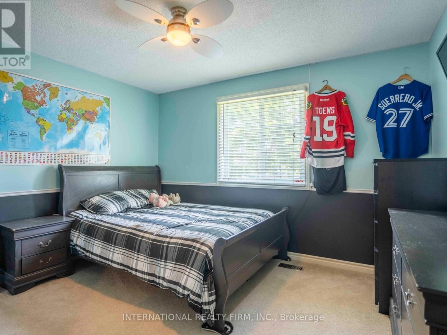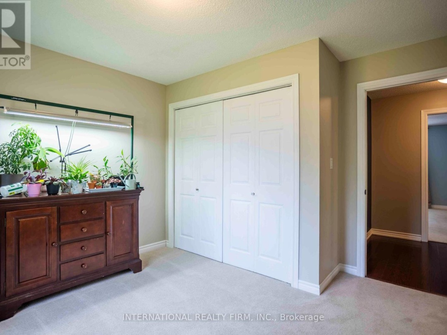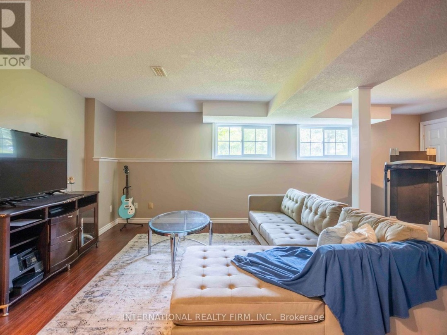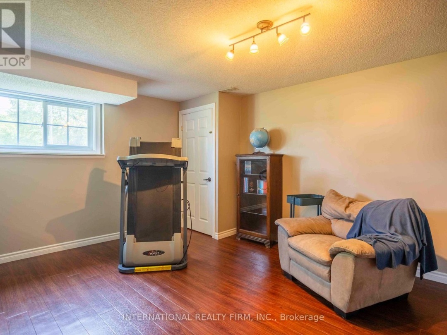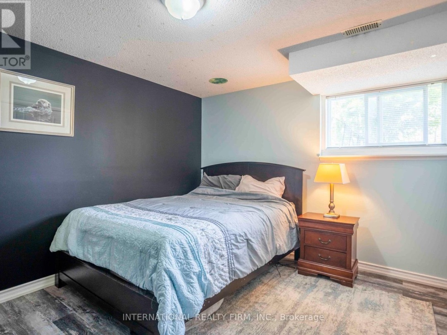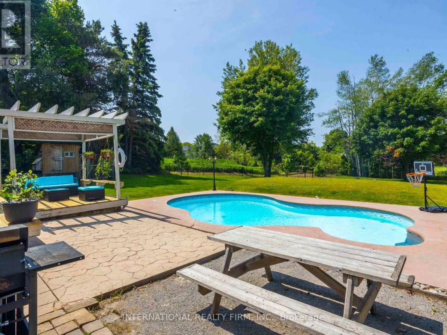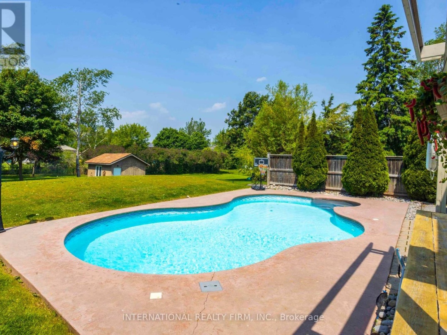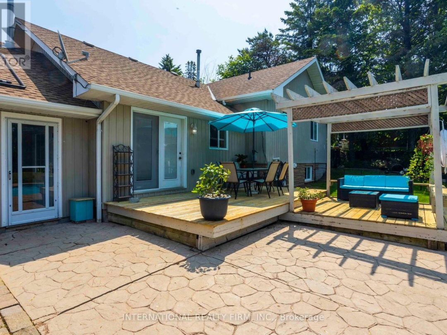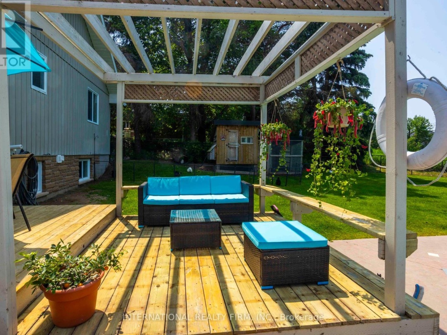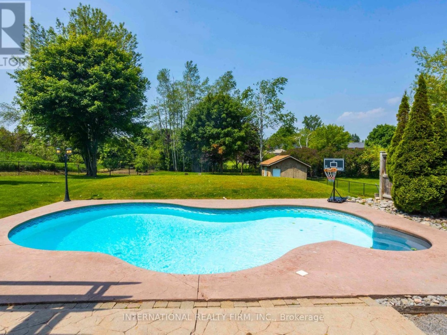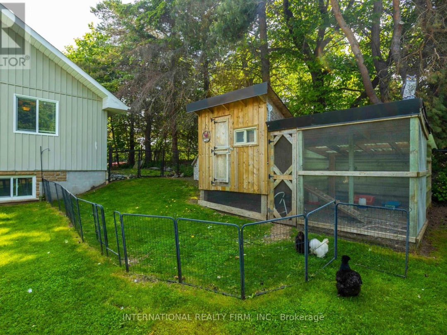52 Shelley Drive, Lake Scugog
Property Overview - House For sale
| Price | $ 899 900 | On the Market | 24 days |
|---|---|---|---|
| MLS® # | X12197458 | Type | House |
| Bedrooms | 4 Bed | Bathrooms | 2 Bath |
| Waterfront | Lake Scugog | Postal Code | K0M2C0 |
| Street | Shelley | Town/Area | Kawartha Lakes (Little Britain) |
| Property Size | 100 x 250 FT | Building Size | 102 ft2 |
Beautiful family home with a Stunning Outdoor Space in sought after Waterfront Community! Bright and Spacious 3+1 Bedroom. Huge Fenced Yard that is any Gardeners and Entertainers Dream complete with Inground Pool, Fire Pit, Various Fruit Trees, Vegetable Garden and Chicken Coop (that can stay or go). Lake Access & Dock Rental within walking distance. Open Concept Main Floor and Large Family Room on Lower Level make this the perfect space for everyone. Gorgeous Kitchen with Built-In Appliances and Island. Bright Main Living Area with Fireplace and Large Windows top it off! Room to Park your RV or Boat to the side of the home. Garage with insulated work area (can stay or be taken down). A MUST SEE! THIS HOME TRULY HAS IT ALL! (id:60084)
| Waterfront | Lake Scugog |
|---|---|
| Size Total | 100 x 250 FT |
| Size Frontage | 100 |
| Size Depth | 250 ft |
| Lot size | 100 x 250 FT |
| Ownership Type | Freehold |
| Sewer | Septic System |
Building Details
| Type | House |
|---|---|
| Property Type | Single Family |
| Bathrooms Total | 2 |
| Bedrooms Above Ground | 3 |
| Bedrooms Below Ground | 1 |
| Bedrooms Total | 4 |
| Cooling Type | Central air conditioning |
| Exterior Finish | Stone, Vinyl siding |
| Flooring Type | Hardwood, Carpeted, Laminate |
| Foundation Type | Poured Concrete |
| Heating Fuel | Propane |
| Heating Type | Forced air |
| Size Interior | 102 ft2 |
| Utility Water | Municipal water |
Rooms
| Lower level | Family room | 7 m x 5.59 m |
|---|---|---|
| Bedroom | 3.92 m x 3.92 m | |
| Laundry room | 3 m x 3.7 m | |
| Main level | Living room | 4.87 m x 3.62 m |
| Kitchen | 4.62 m x 3.03 m | |
| Upper Level | Primary Bedroom | 4.26 m x 4.26 m |
| Bedroom 2 | 3.95 m x 3.65 m | |
| Bedroom 3 | 2.95 m x 3.56 m |
This listing of a Single Family property For sale is courtesy of KELLY LUMSDEN from INTERNATIONAL REALTY FIRM, INC.
