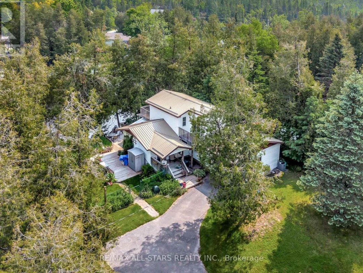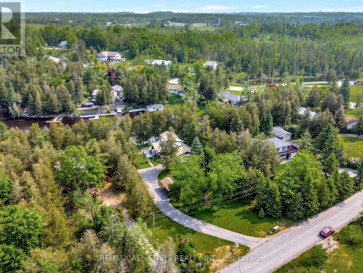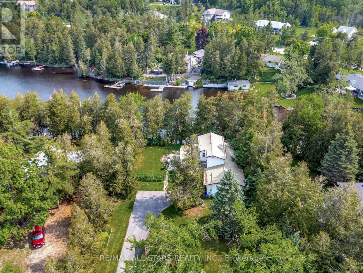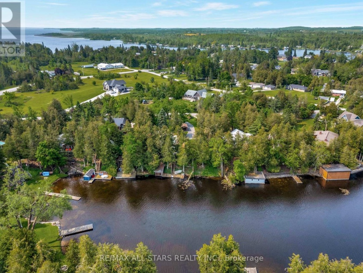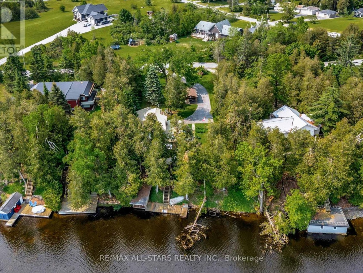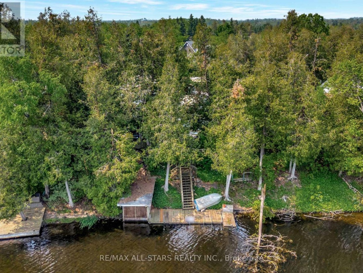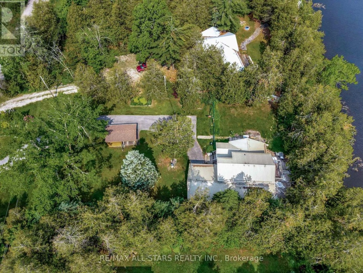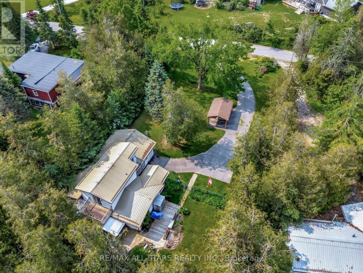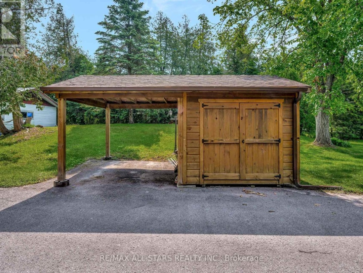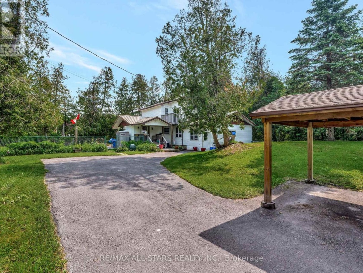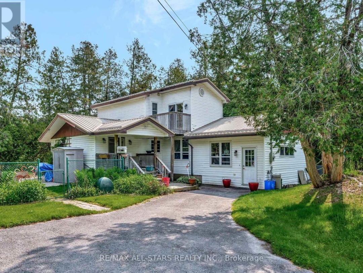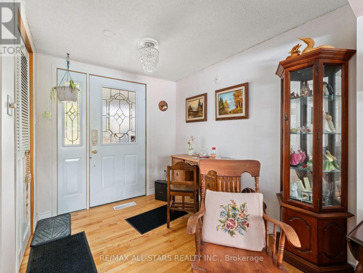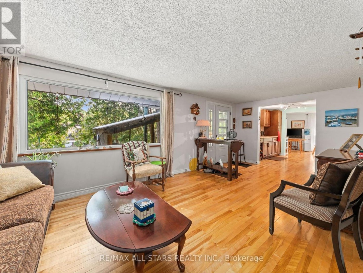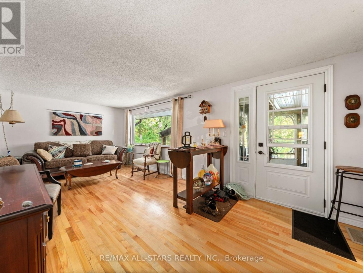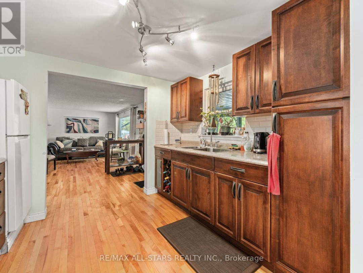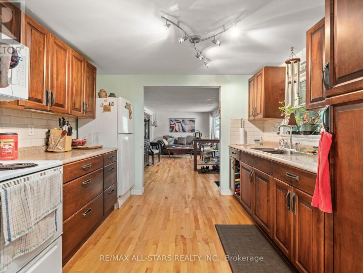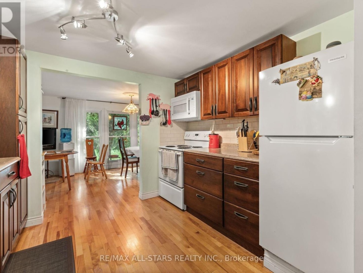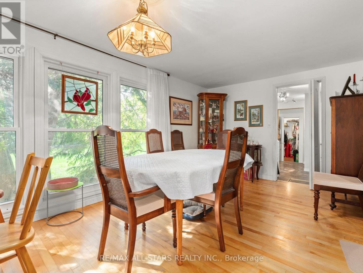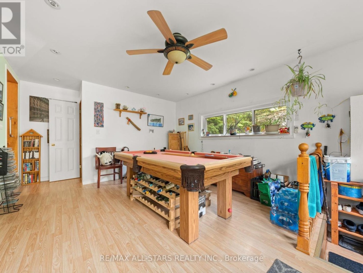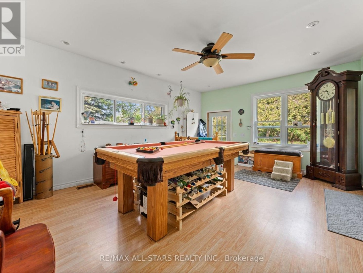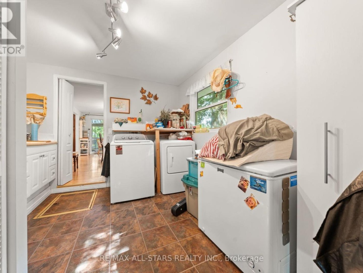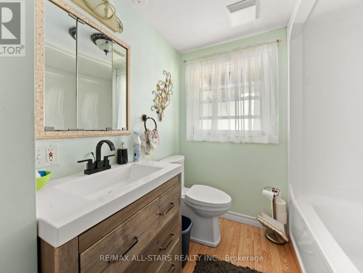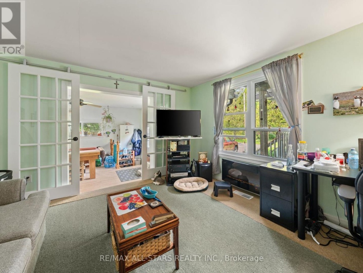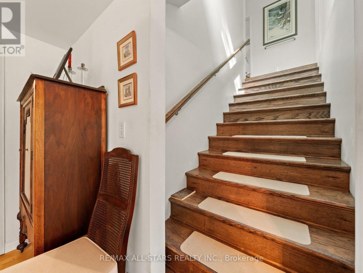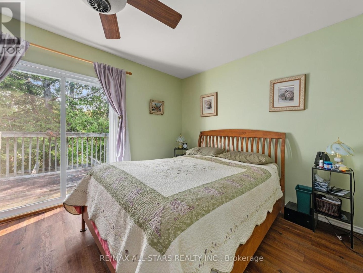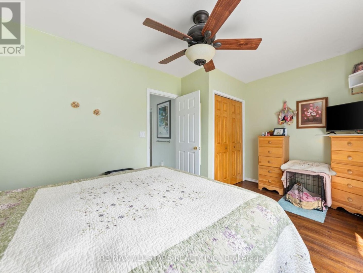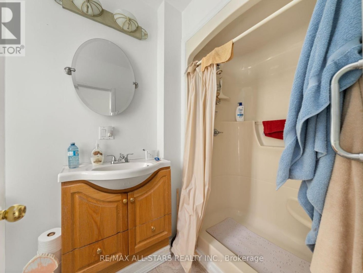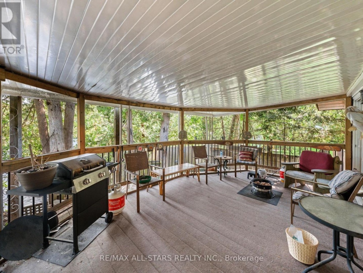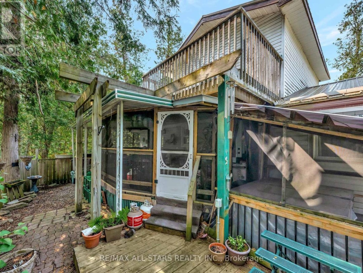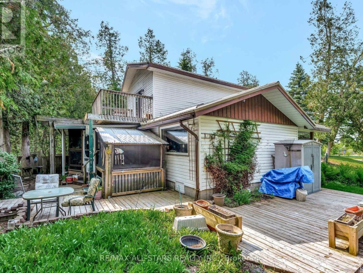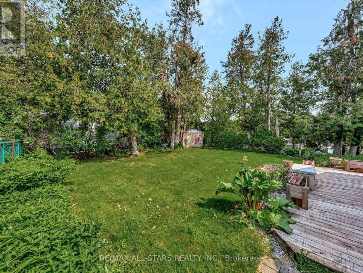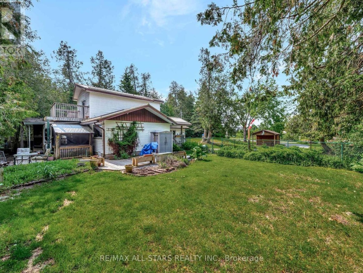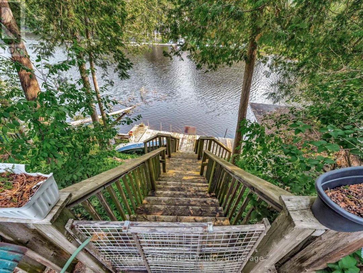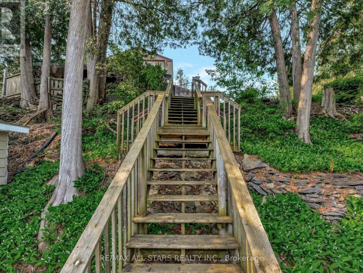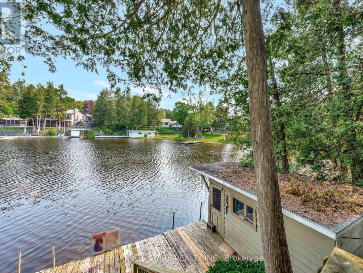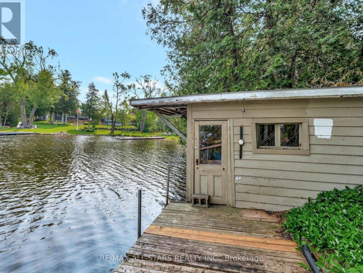14 Wychwood Drive E, Sturgeon Lake
Property Overview - House For sale
| Price | $ 849 000 | On the Market | 11 days |
|---|---|---|---|
| MLS® # | X12202061 | Type | House |
| Bedrooms | 3 Bed | Bathrooms | 2 Bath |
| Waterfront | Sturgeon Lake | Postal Code | K0M1N0 |
| Street | Wychwood | Town/Area | Kawartha Lakes (Fenelon Falls) |
| Property Size | 100 FT|under 1/2 acre | Building Size | 139 ft2 |
Welcome to this charming two story home nestled along a peaceful canal, with direct access to beautiful Sturgeon Lake. Located in the community of Fenelon Falls, this year-round property offers the perfect blend of comfort, charm and waterfront lifestyle. The main floor offers a functional galley kitchen, a spacious dining room, and a cozy living room with walkouts to a 4-season screened-in porch. A third bedroom and a full 4-piece bathroom add versatility for family or guests. Main floor laundry which provides access to the crawl space. A bonus games room with a separate side entrance offers flexible space for entertainment, hobbies, or endless potential possibilities. The second level features two generous bedrooms, each with private balconies. The primary bedroom enjoys serene water views from its balcony, ideal for morning coffee or evening relaxation. A 3 piece bathroom serves the upper level. The exterior features a partially fenced, landscaped yard with a garden shed and stairway leading down to the waterfront. A shed with an attached carport is situated along the driveway, offering additional storage and covered parking. Enjoy direct lake access from your private dock, plus the added convenience of a single dry boathouse. This property is a wonderful opportunity to enjoy peaceful waterfront living with all the amenities of Fenelon Falls just minutes away. (id:60084)
| Waterfront Type | Waterfront |
|---|---|
| Waterfront | Sturgeon Lake |
| Size Total | 100 FT|under 1/2 acre |
| Size Frontage | 100 |
| Lot size | 100 FT |
| Ownership Type | Freehold |
| Sewer | Septic System |
| Zoning Description | RR2 |
Building Details
| Type | House |
|---|---|
| Stories | 2 |
| Property Type | Single Family |
| Bathrooms Total | 2 |
| Bedrooms Above Ground | 3 |
| Bedrooms Total | 3 |
| Cooling Type | Central air conditioning |
| Exterior Finish | Vinyl siding |
| Foundation Type | Block |
| Heating Fuel | Natural gas |
| Heating Type | Forced air |
| Size Interior | 139 ft2 |
| Utility Water | Lake/River Water Intake |
Rooms
| Main level | Games room | 3.94 m x 6.18 m |
|---|---|---|
| Laundry room | 3.67 m x 3.05 m | |
| Dining room | 5.9 m x 3.05 m | |
| Kitchen | 3.19 m x 2.61 m | |
| Living room | 3.19 m x 6.27 m | |
| Foyer | 2.67 m x 2.85 m | |
| Bedroom 3 | 5.05 m x 3.74 m | |
| Second level | Primary Bedroom | 3.15 m x 4.83 m |
| Bedroom 2 | 4.11 m x 3.34 m |
This listing of a Single Family property For sale is courtesy of from
