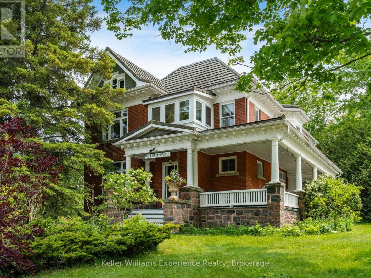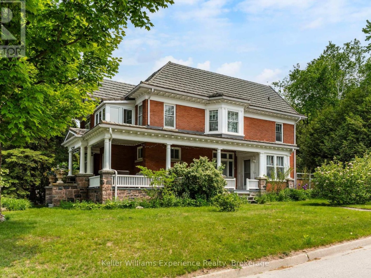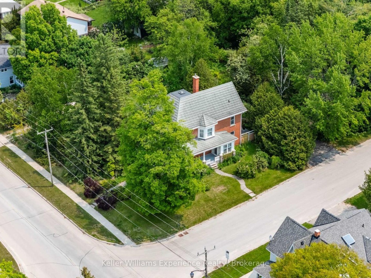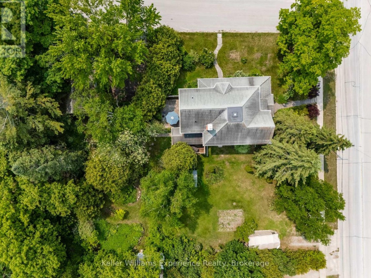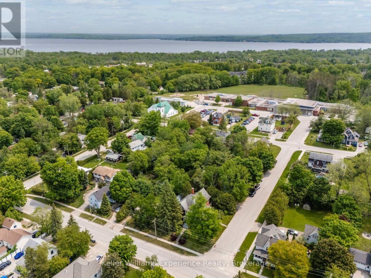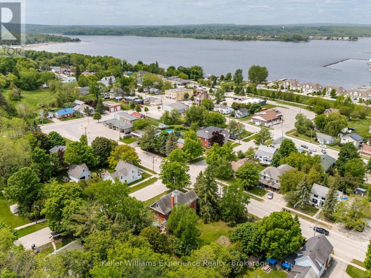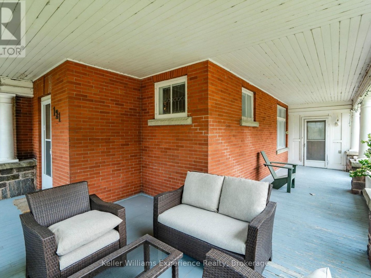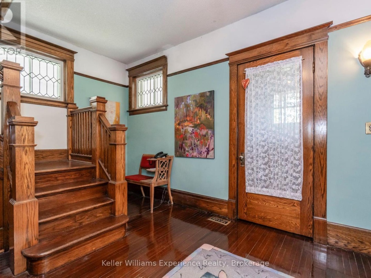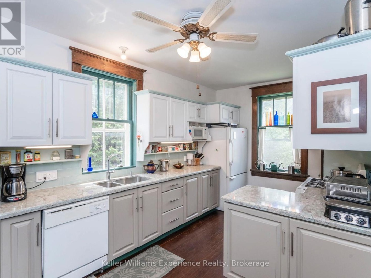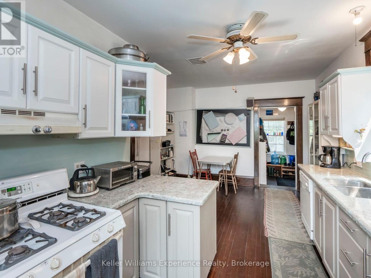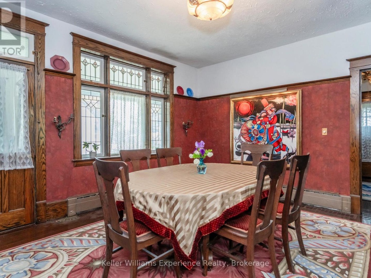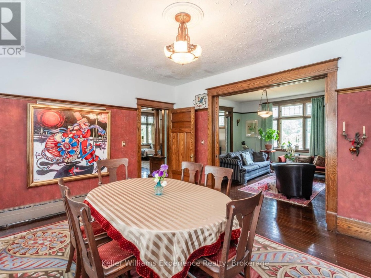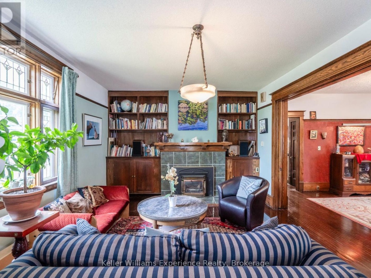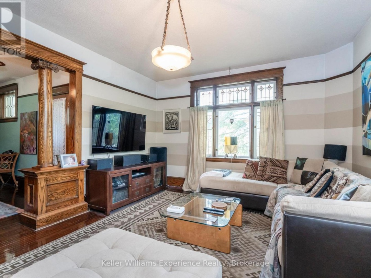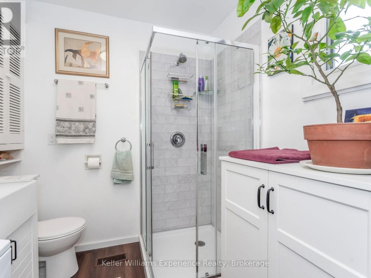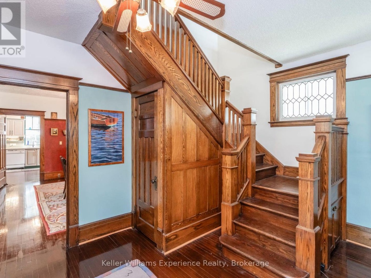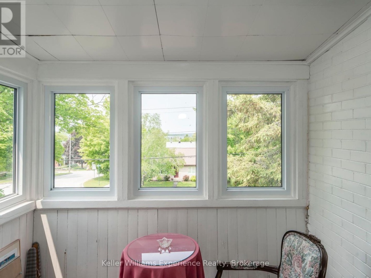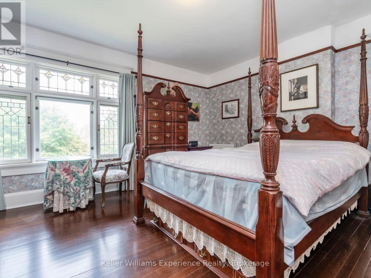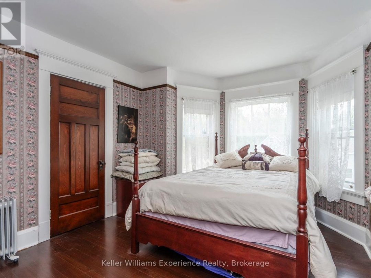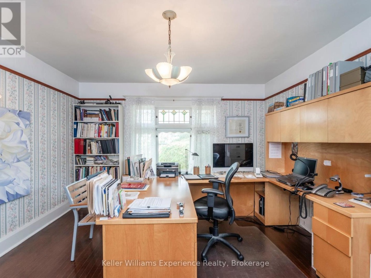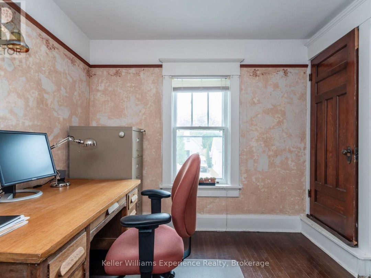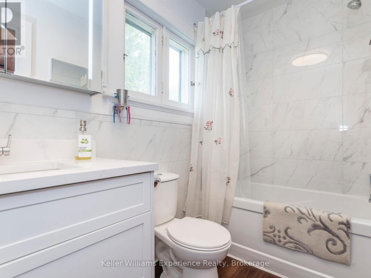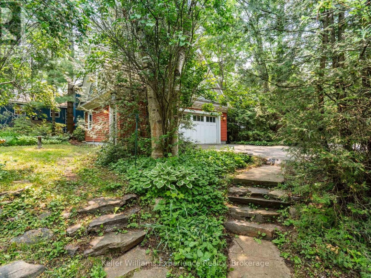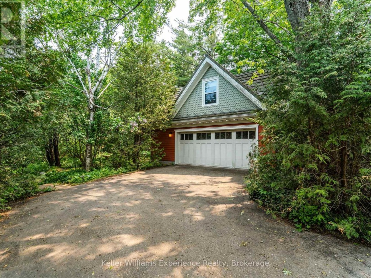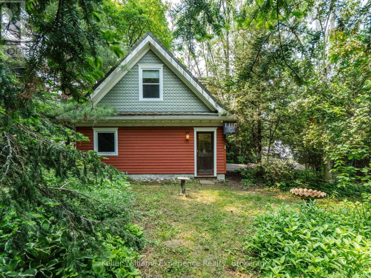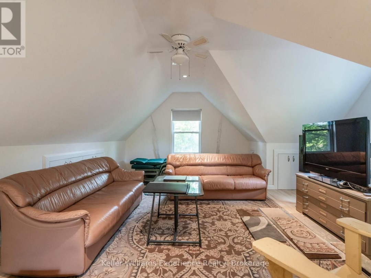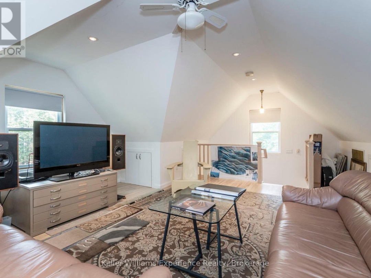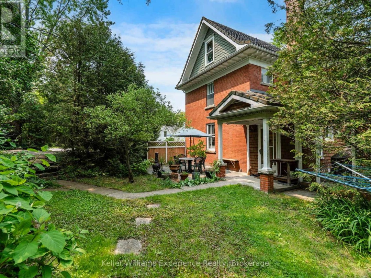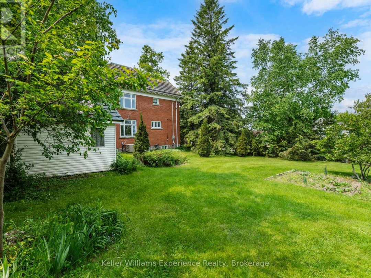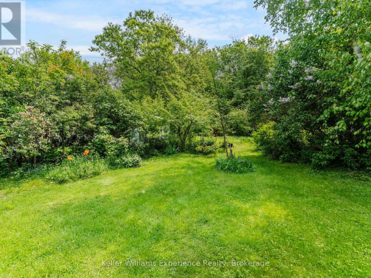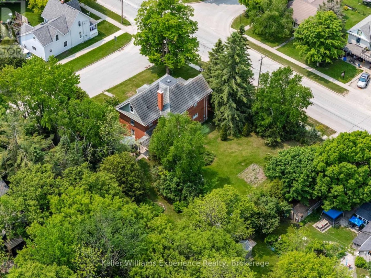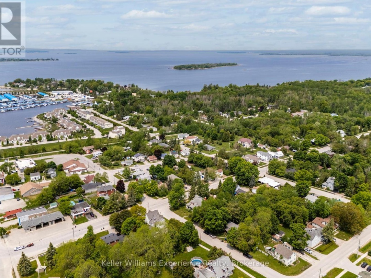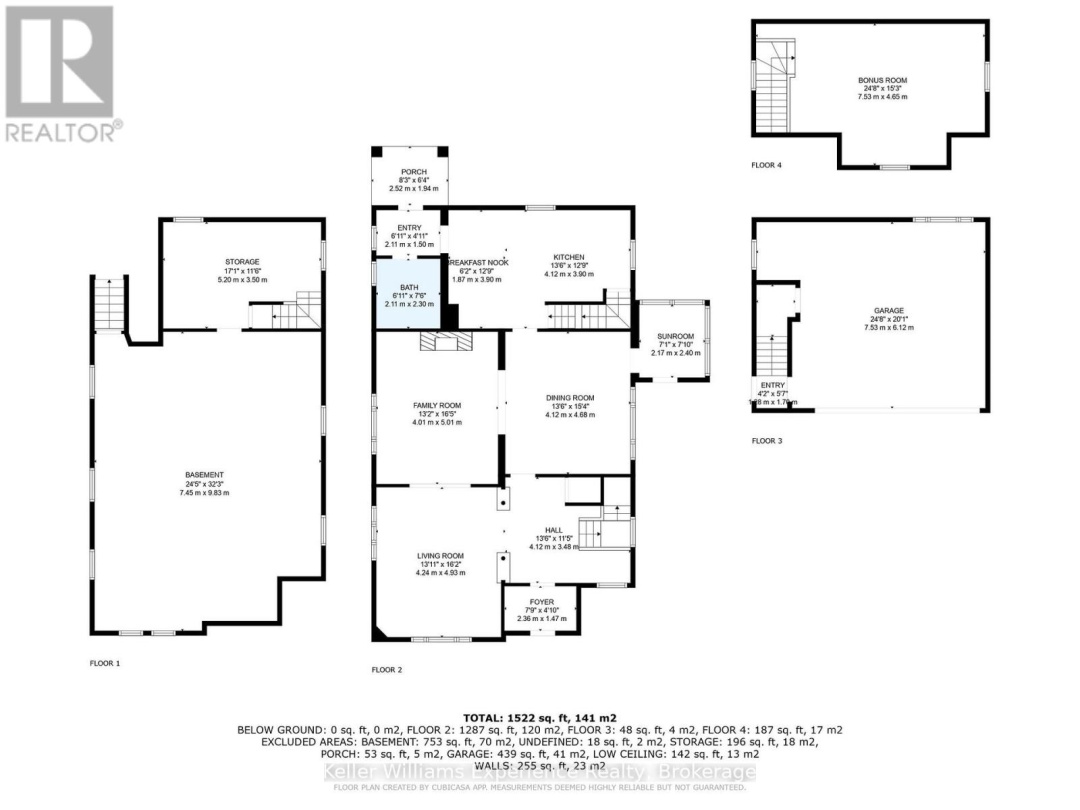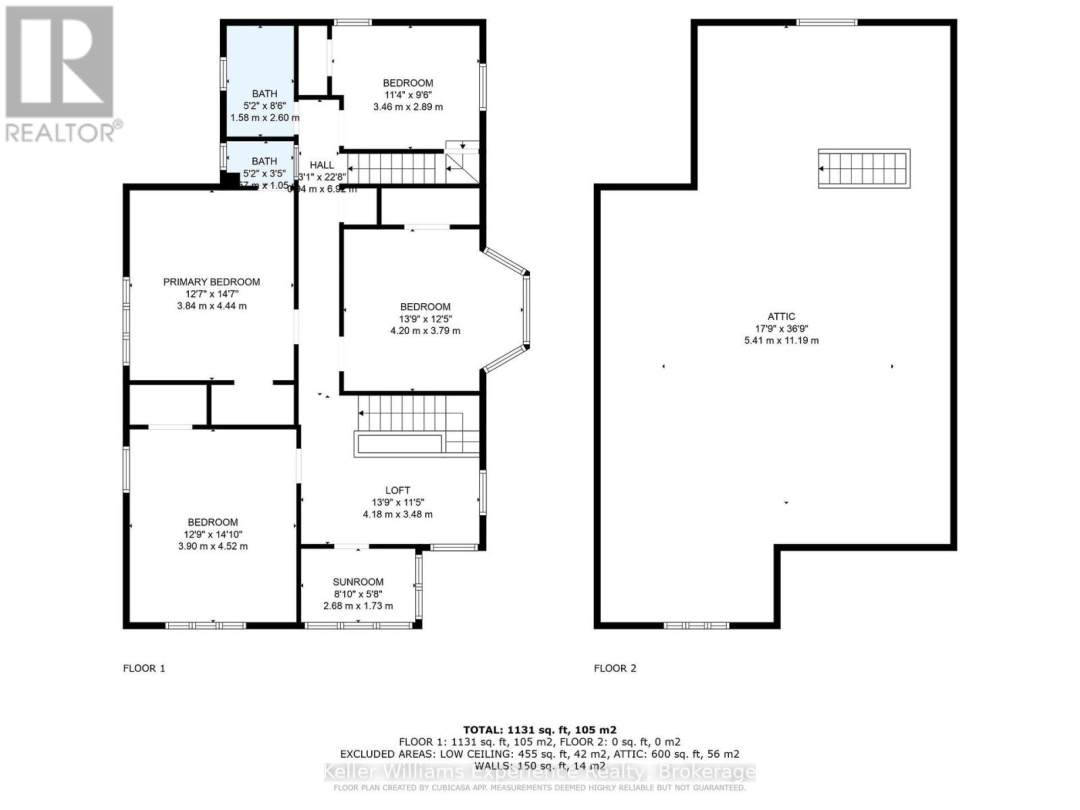117&121 RICHARD STREET, Tay (Victoria Harbour)
Property Overview - House For sale
| Price | $ 949 900 | On the Market | 105 days |
|---|---|---|---|
| MLS® # | S12202916 | Type | House |
| Bedrooms | 4 Bed | Bathrooms | 3 Bath |
| Postal Code | L0K2A0 | ||
| Street | Richard | Town/Area | Tay (Victoria Harbour) |
| Property Size | 132.6 x 176.2 FT ; 132.55ft x 167.82ft x 134.98ft x 176.21|1/2 - 1.99 acres | Building Size | 186 ft2 |
Where the elegance of a High Park heritage home meets the natural beauty of Georgian Bay - nestled on two beautifully landscaped corner lots, this timeless 1915 Edwardian home feels like a private sanctuary. From the moment you arrive, the lush gardens, wraparound veranda, and classic architecture invite you in. Inside, you'll find rich woodwork, stained glass windows, pocket doors, and a grand main staircaseall hallmarks of a bygone era brought to life with thoughtful, modern updates. The updated kitchen and bathrooms feature quartz countertops and tasteful upgrades that blend seamlessly with the homes historic character. Upstairs, all bedrooms boast walk-in closets with lighting, and the second-storey sunroom offers peaceful lake views and unforgettable sunsets. Venture up one more level and discover a large third-floor attic with potential to create a spectacular loft or studio space. The custom-built garage with a stylish loft provides extra living space or a dream workspace! Cozy up through the seasons in your outdoor wood fire sauna and enjoy the durability of quality metal roofing on the house, garage, and sauna. Located just a 5-minute walk to Georgian Bay and local amenities, and you're just 25 minutes from Orillia and 40 minutes from Barrie. With historical recognition and original documentation, this rare gem is truly a place to be experienced.
| Size Total | 132.6 x 176.2 FT ; 132.55ft x 167.82ft x 134.98ft x 176.21|1/2 - 1.99 acres |
|---|---|
| Size Frontage | 132 |
| Size Depth | 176 ft ,2 in |
| Lot size | 132.6 x 176.2 FT ; 132.55ft x 167.82ft x 134.98ft x 176.21 |
| Ownership Type | Freehold |
| Sewer | Sanitary sewer |
| Zoning Description | R2 |
Building Details
| Type | House |
|---|---|
| Stories | 2 |
| Property Type | Single Family |
| Bathrooms Total | 3 |
| Bedrooms Above Ground | 4 |
| Bedrooms Total | 4 |
| Cooling Type | Central air conditioning |
| Exterior Finish | Brick |
| Foundation Type | Stone |
| Half Bath Total | 1 |
| Heating Fuel | Natural gas |
| Heating Type | Forced air |
| Size Interior | 186 ft2 |
| Utility Water | Municipal water |
Rooms
| Main level | Sunroom | 2.4 m x 2.17 m |
|---|
Video of 117&121 RICHARD STREET,
This listing of a Single Family property For sale is courtesy of ERIC BEUTLER from Keller Williams Experience Realty
