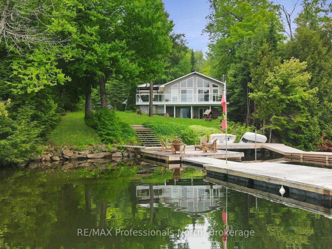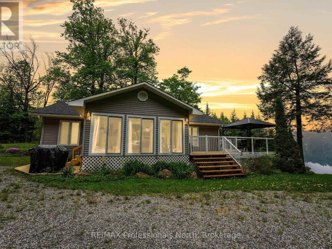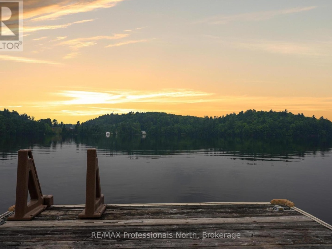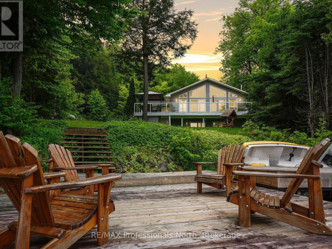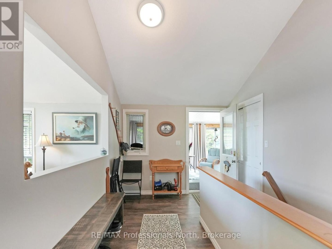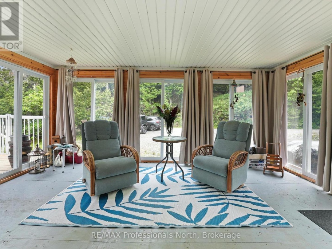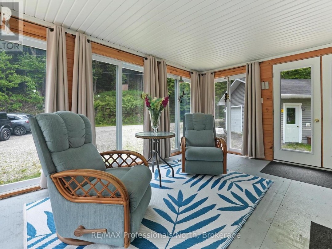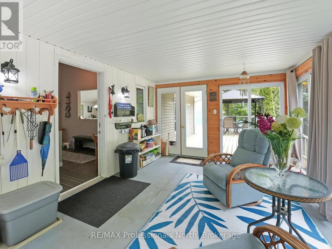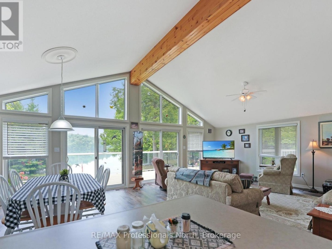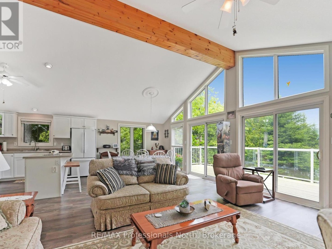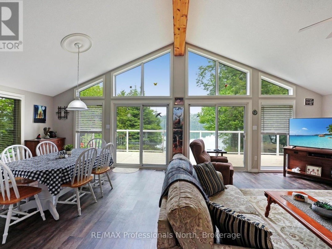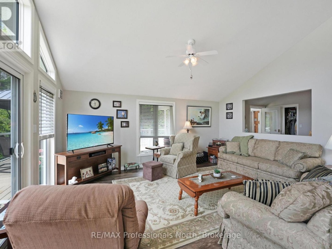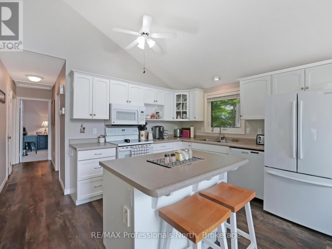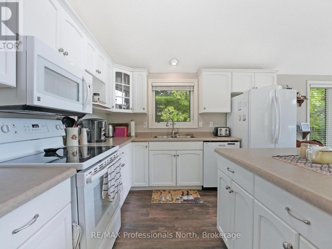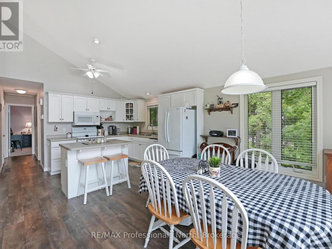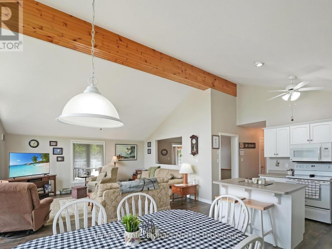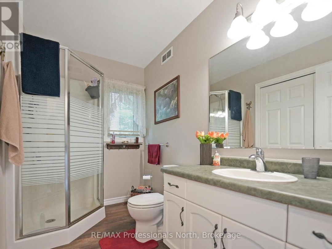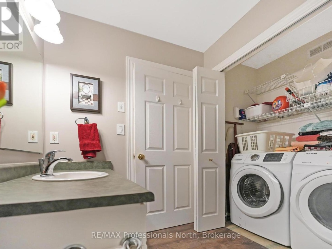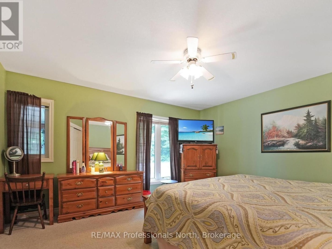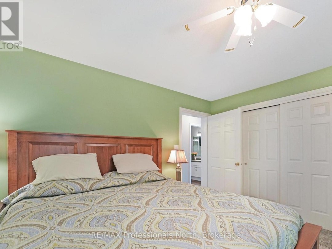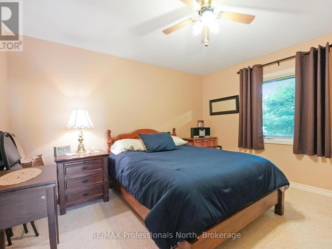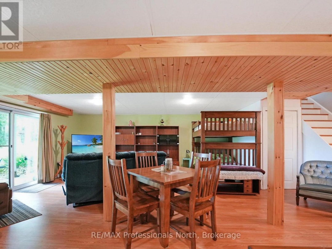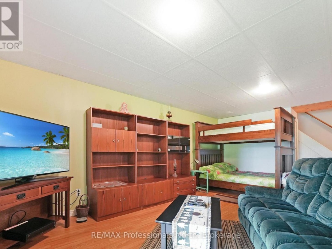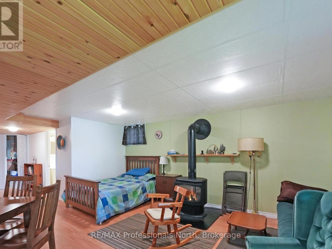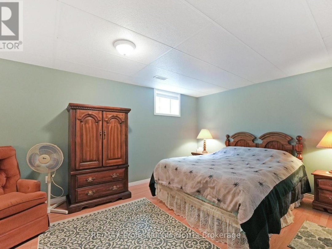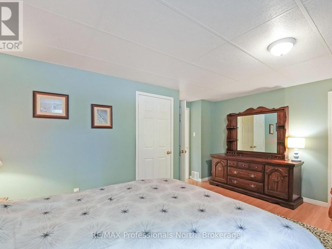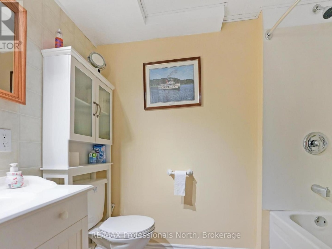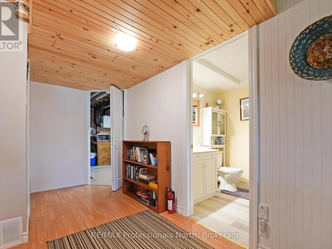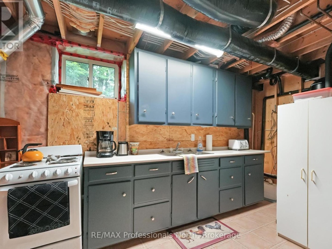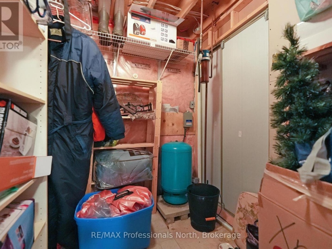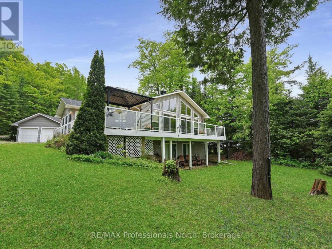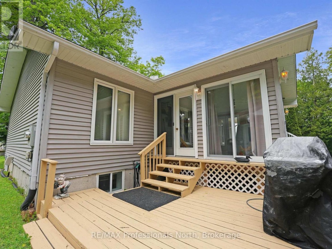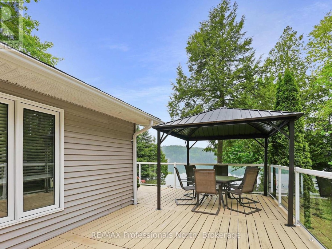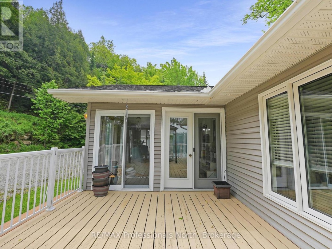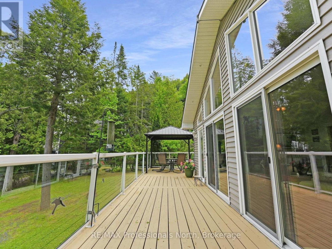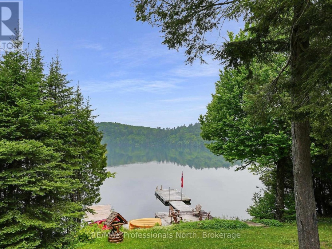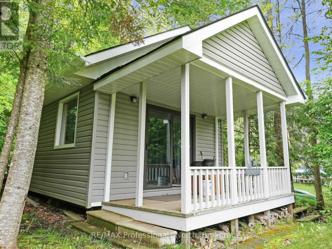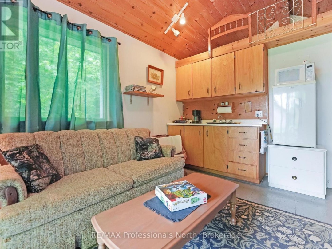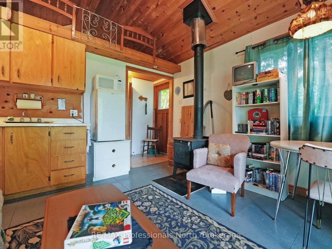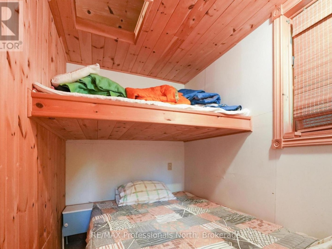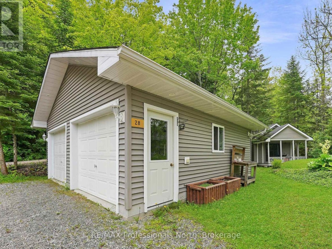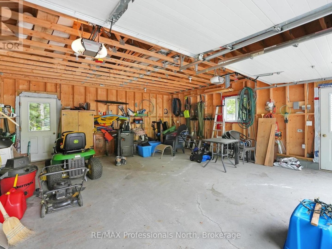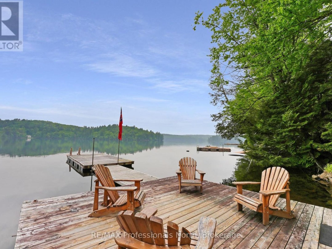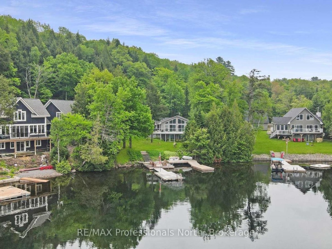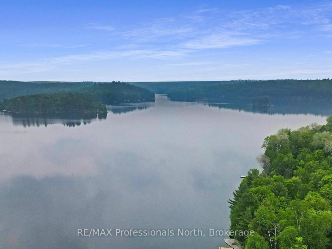1093 Comak Crescent, St Nora Lake
Property Overview - House For sale
| Price | $ 1 190 000 | On the Market | 0 days |
|---|---|---|---|
| MLS® # | X12204834 | Type | House |
| Bedrooms | 3 Bed | Bathrooms | 2 Bath |
| Waterfront | St Nora Lake | Postal Code | K0M1S0 |
| Street | Comak | Town/Area | Algonquin Highlands (Sherborne) |
| Property Size | 100 x 303 FT|1/2 - 1.99 acres | Building Size | 139 ft2 |
St. Nora Lake awaits. This lovely year-round cottage or home has room for all the family. There is a Cathedral ceiling in the living/dining room to let loads of sunlight in and the floor to ceiling windows provide the perfect waterfront view. The cottage has a fully finished walkout basement with a kitchenette in the lower level for your family/guests. Relax in the sunroom for bug-free enjoyment or sit on the expansive deck to catch the lake breeze. The waterfront is perfect for swimming and drops off quickly at the end of the dock for deep water. Two docks give ample room for all the water toys. More bonuses? A 2-car detached garage and a one-bedroom Guest Bunkie. Discover the Algonquin Highlands Water Trails system - popular with canoers and kayakers, and the great hiking, skiing, and snowshoe trails directly across the waterfront. (id:60084)
| Waterfront Type | Waterfront |
|---|---|
| Waterfront | St Nora Lake |
| Size Total | 100 x 303 FT|1/2 - 1.99 acres |
| Size Frontage | 100 |
| Size Depth | 303 ft |
| Lot size | 100 x 303 FT |
| Ownership Type | Freehold |
| Sewer | Septic System |
| Zoning Description | SR2 |
Building Details
| Type | House |
|---|---|
| Stories | 1 |
| Property Type | Single Family |
| Bathrooms Total | 2 |
| Bedrooms Above Ground | 2 |
| Bedrooms Below Ground | 1 |
| Bedrooms Total | 3 |
| Architectural Style | Bungalow |
| Cooling Type | Central air conditioning |
| Exterior Finish | Vinyl siding |
| Foundation Type | Block |
| Heating Fuel | Propane |
| Heating Type | Forced air |
| Size Interior | 139 ft2 |
| Utility Water | Drilled Well |
Rooms
| Lower level | Utility room | 4.93 m x 4.19 m |
|---|---|---|
| Recreational, Games room | 6.84 m x 7.69 m | |
| Bedroom 3 | 4.79 m x 4.13 m | |
| Bathroom | 2.17 m x 1.75 m | |
| Main level | Living room | 5.17 m x 4.07 m |
| Dining room | 3.21 m x 3.97 m | |
| Kitchen | 3.32 m x 3.98 m | |
| Primary Bedroom | 4.28 m x 3.97 m | |
| Bedroom 2 | 3.59 m x 3.98 m | |
| Bathroom | 1.71 m x 2.9 m | |
| Foyer | 2.66 m x 3.97 m |
This listing of a Single Family property For sale is courtesy of from
