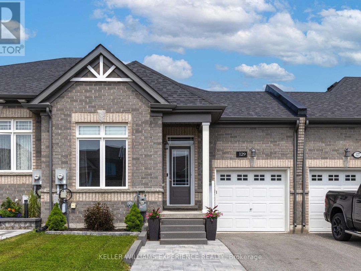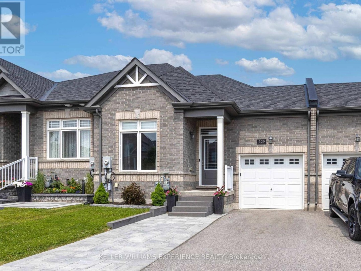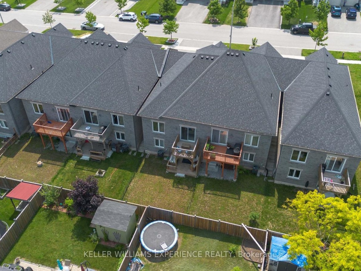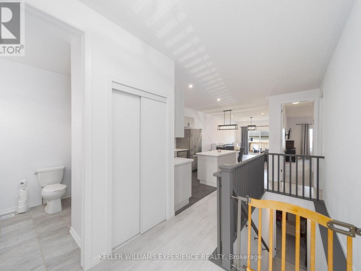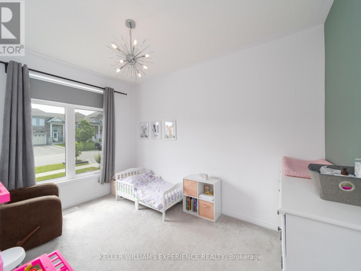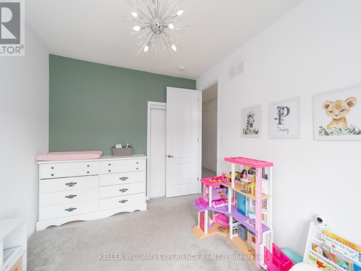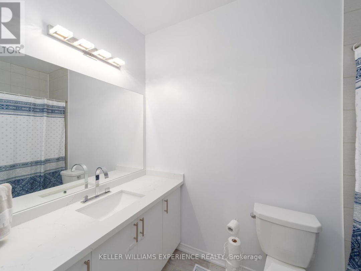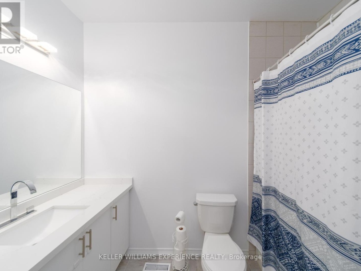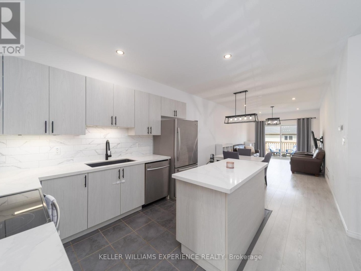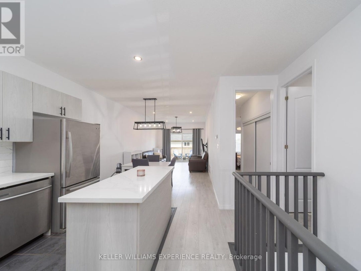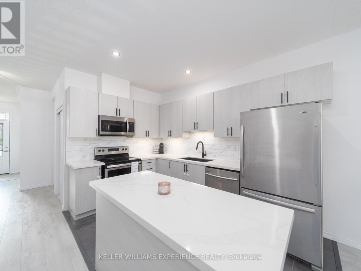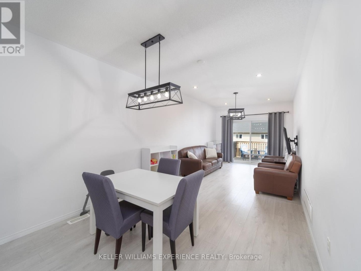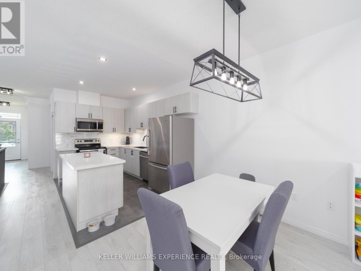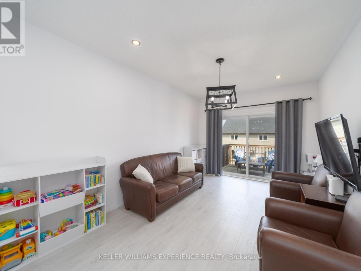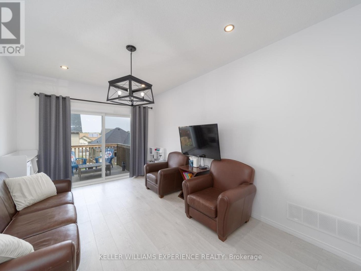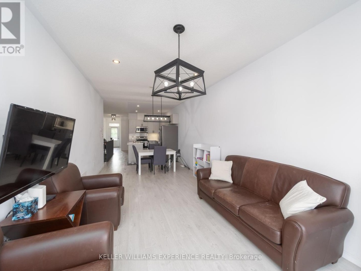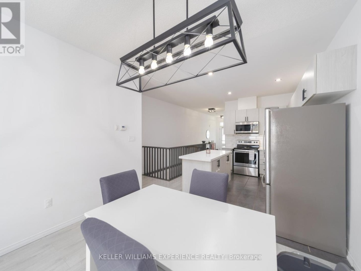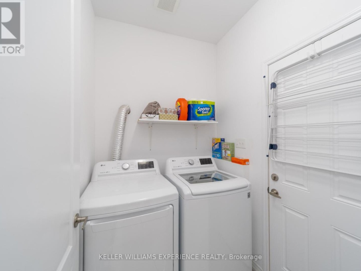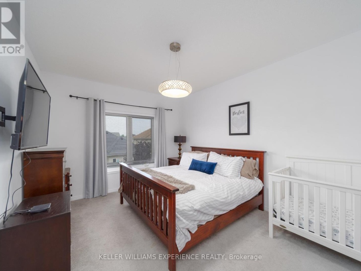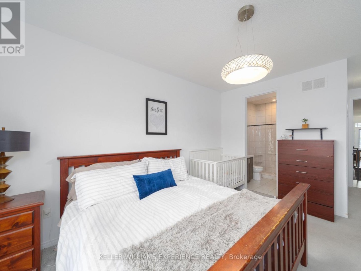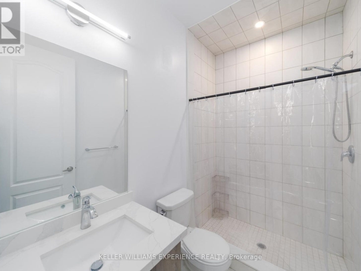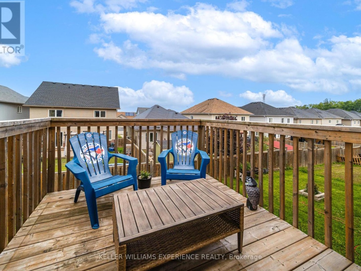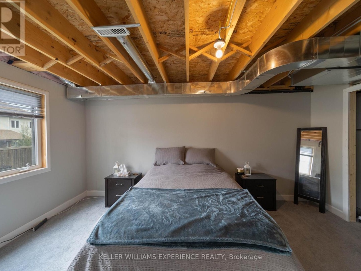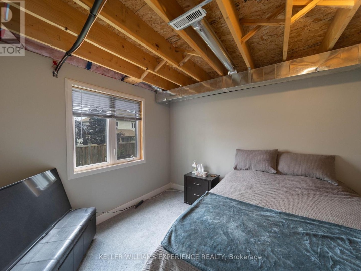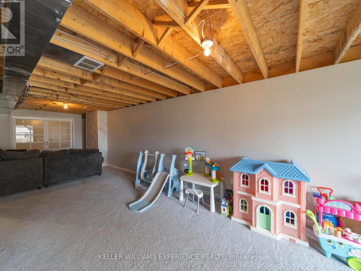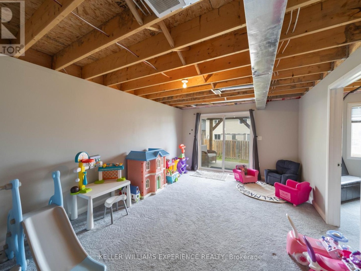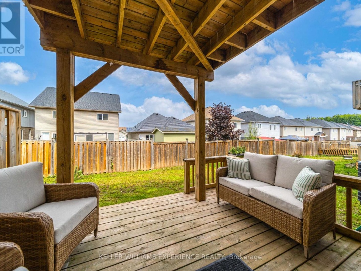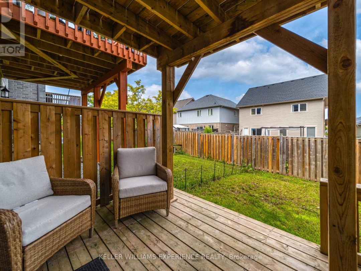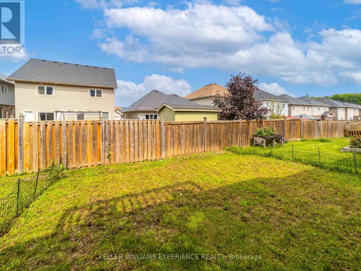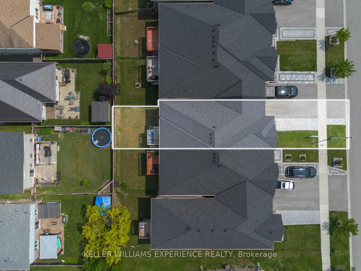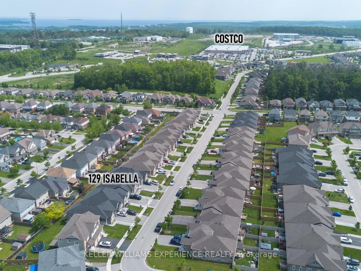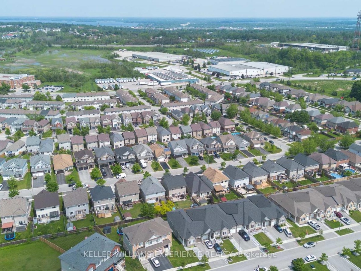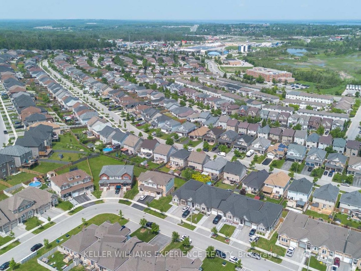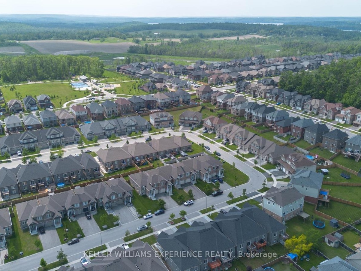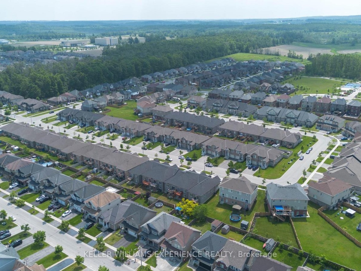Welcome to the Sought-After Westridge Community! This beautifully maintained Lightfoot Model bungalow by Bradley Homes is perfectly located just minutes from Lakehead University, the Orillia Sportsplex, Costco, parks, trails, shopping, and the scenic waterfront. With easy access to transit and major routesand the highly regarded West Ridge Early Education Centre daycare nearbythis is an ideal spot for first-time buyers, downsizers, or investors. Offering great curb appeal with professional landscaping, an interlock extended driveway, and a welcoming entrance, this home continues to impress inside with 9-foot ceilings, laminate flooring, and an open-concept layout. The stylish kitchen features quartz countertops, a tile backsplash, a deep undermount sink, stainless steel appliances, and a large island perfect for gathering. The spacious great room leads to a deck through sliding patio doors, creating a seamless indoor-outdoor flow. The main level includes two well-sized bedrooms and two full bathrooms, including a primary suite with a 3-piece ensuite and ample closet space. The second bedroom at the front of the home can double as a guest room, office, or reading nook. A recently finished walkout basement (2024) adds even more space with an additional bedroom, oversized family room, and direct access to the backyard and lower deck. Bathroom rough-in in unfinished room in basement & rough in for electric charging vehicle is in the garage. With a driveway extension completed just two years ago and thoughtful upgrades throughout, this home blends comfort, style, and functionality in one of Orillias most desirable neighbourhoods.
This listing of a Single Family property For sale is courtesy of MATTHEW KLONOWSKI from KELLER WILLIAMS EXPERIENCE REALTY
