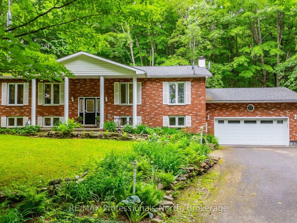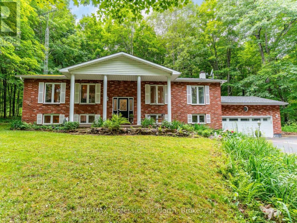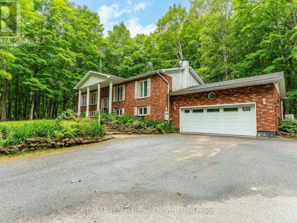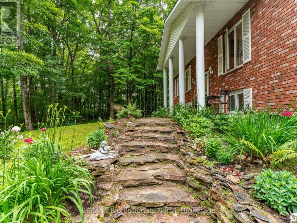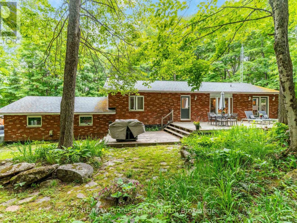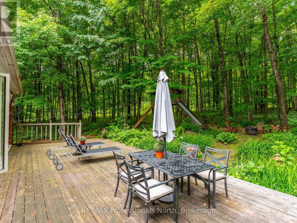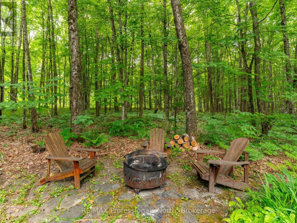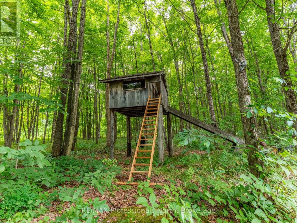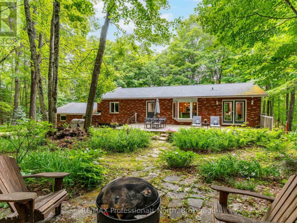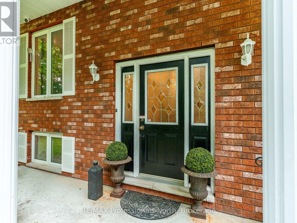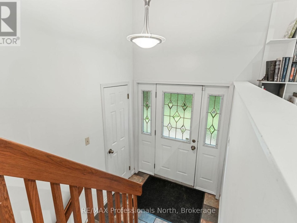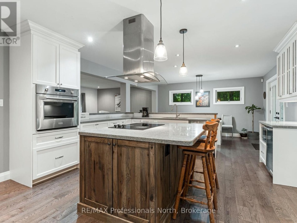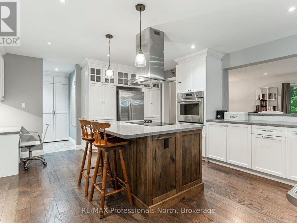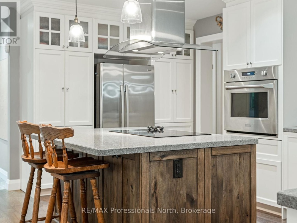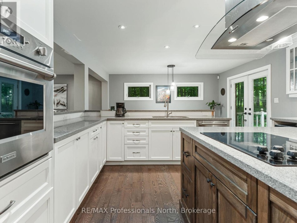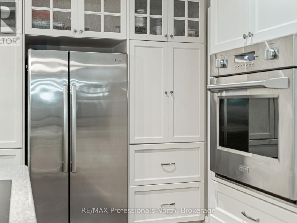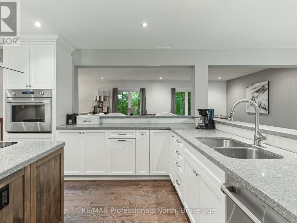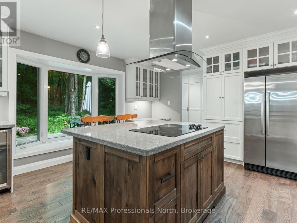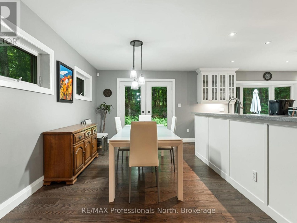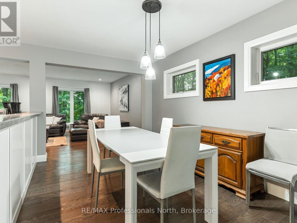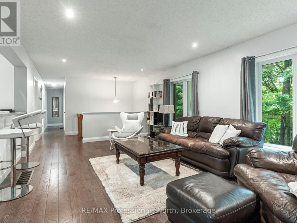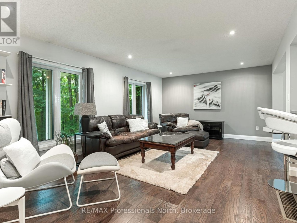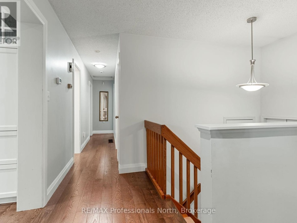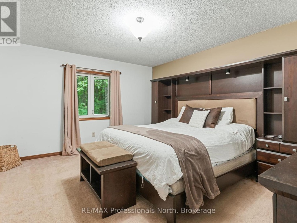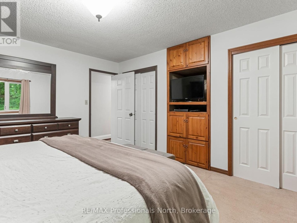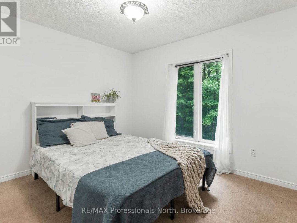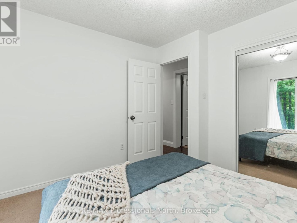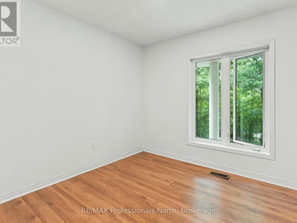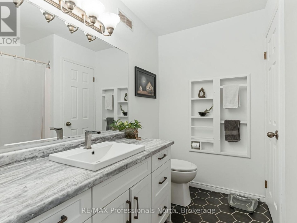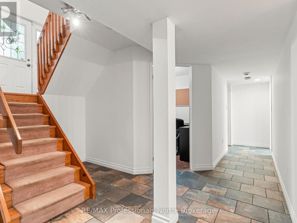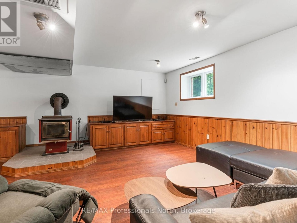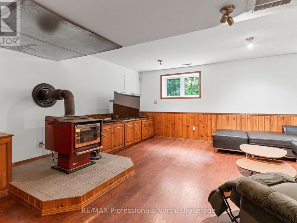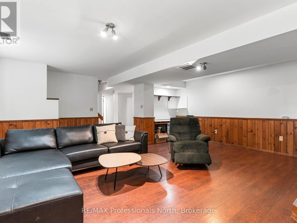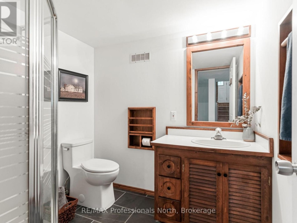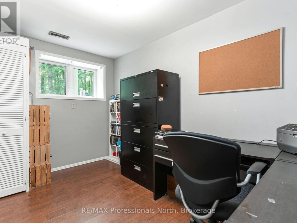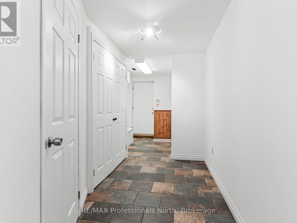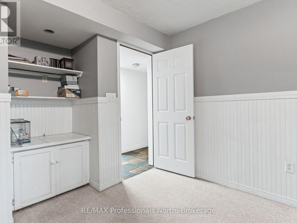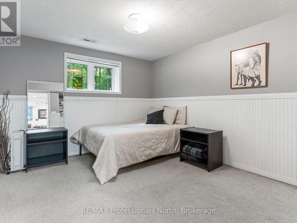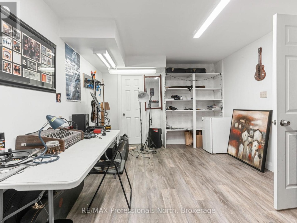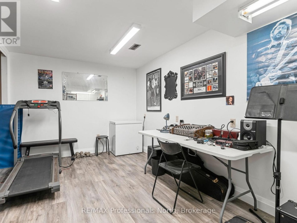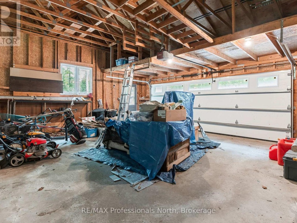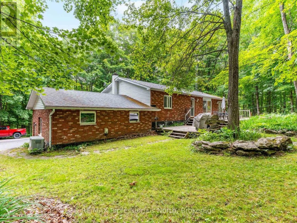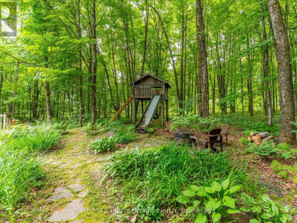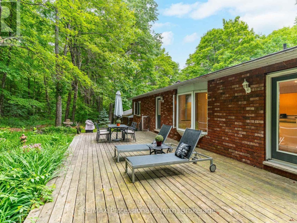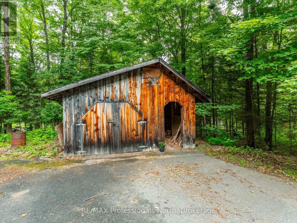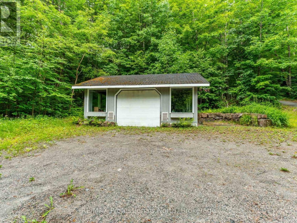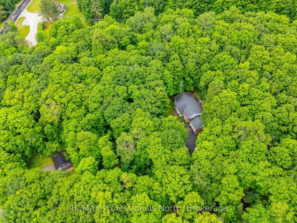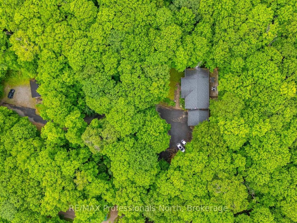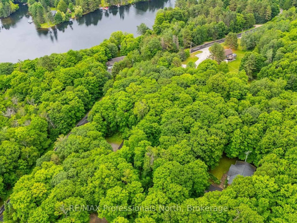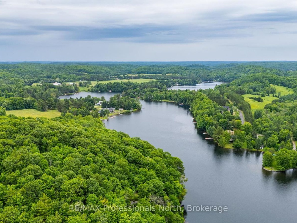Welcome to this executive brick home nestled on 3.82 acres of peaceful privacy just minutes from downtown Minden. The property boasts a picturesque setting with a covered front porch, soaring column entry and a double attached garage. Surrounded by tranquil forest, carpeted with trilliums in the spring, it offers neighbouring walking trails, a lush green yard, fire pit, and abundant wildlife -perfect for nature lovers. Inside, you'll discover a stunning high-end kitchen that showcases custom cabinetry, granite countertops, a spacious island with cooktop and seating, a sleek glass and stainless steel vent hood, stainless steel appliances and expansive windows that fill the space with natural light and offer serene views connecting to the outdoors. This space is ideal for gourmet cooking and gathering with friends. The kitchen flows openly into the dining and living room and the main floor offers three bedrooms, a 4-piece bathroom, and a walkout to the back deck. The lower level features a spacious rec-room with a Napoleon woodstove, two bonus-rooms, a hobby room and direct access to the attached double garage. Additional features include central air, drilled well, paved driveway and a Generac generator system providing year-round comfort and peace of mind. Just down the road you'll find public beach access to Horseshoe Lake and the world-famous white water rapids. This is a rare opportunity to own an executive retreat surrounded by nature, yet close to all amenities right in the heart of Haliburton Highlands.
This listing of a Single Family property For sale is courtesy of CHERYL SMITH from RE/MAX Professionals North
