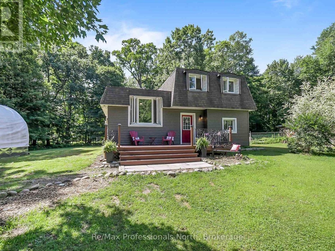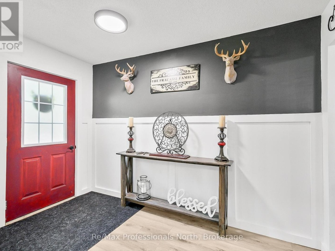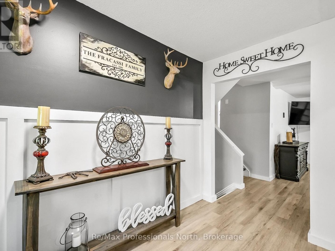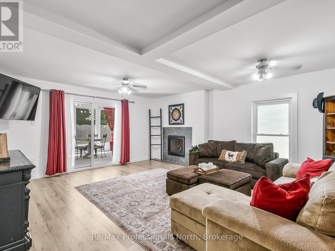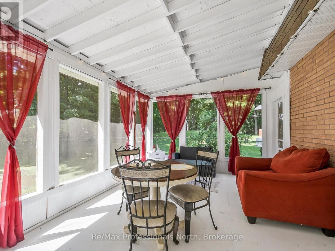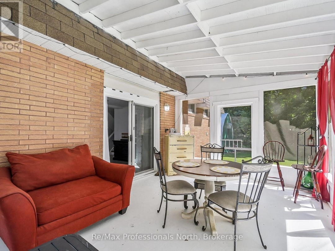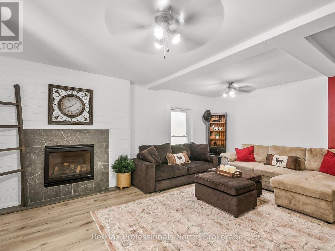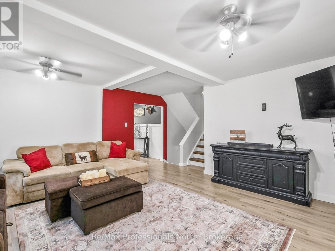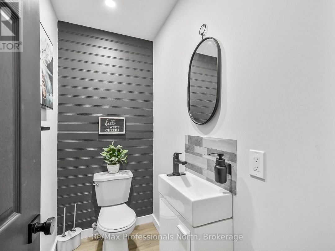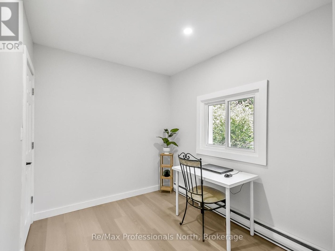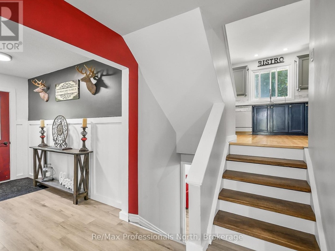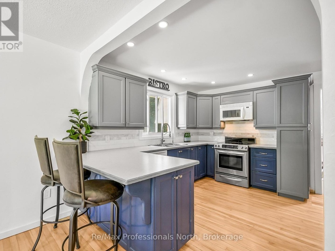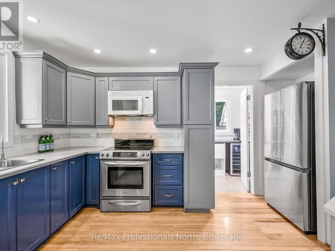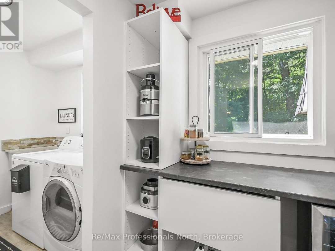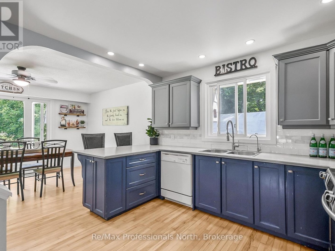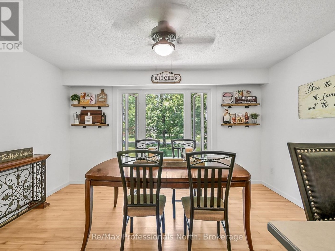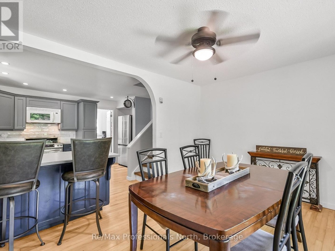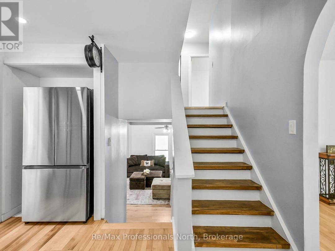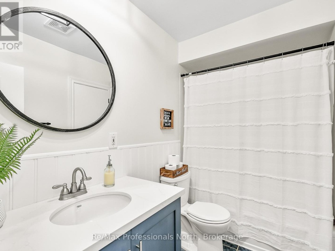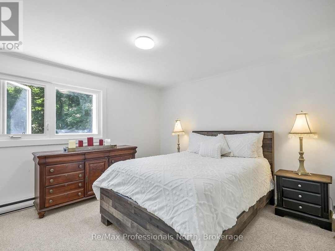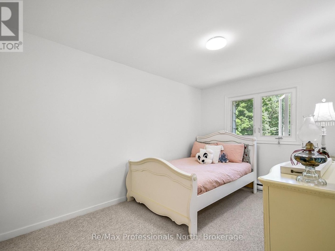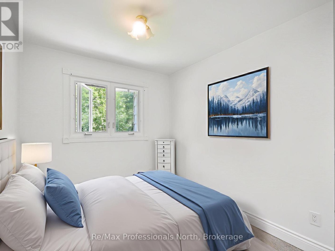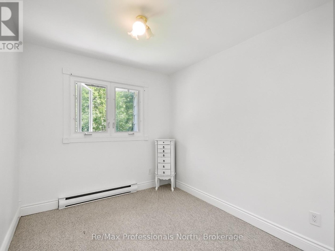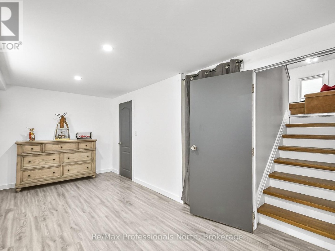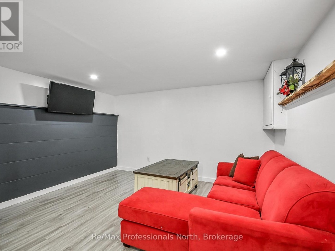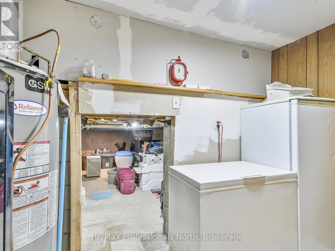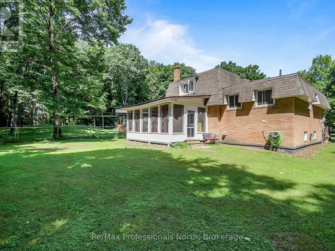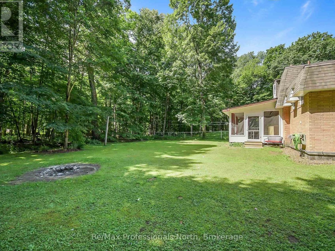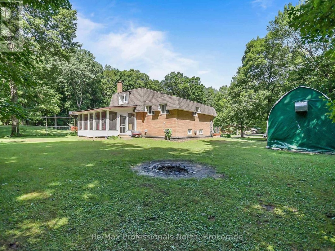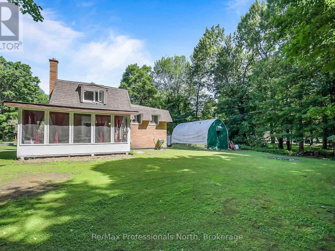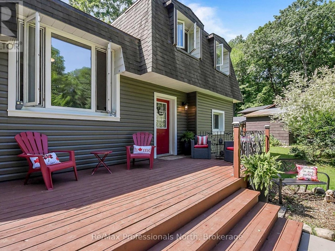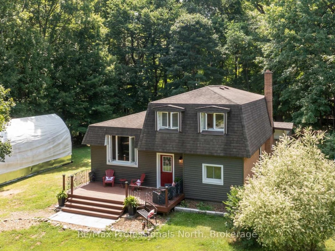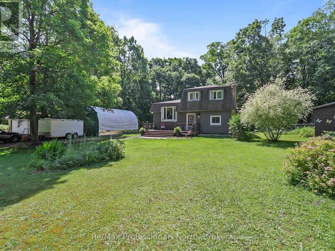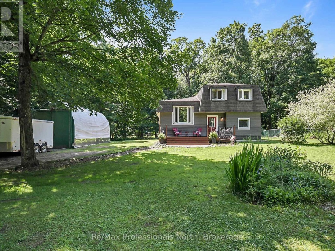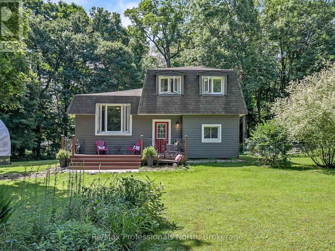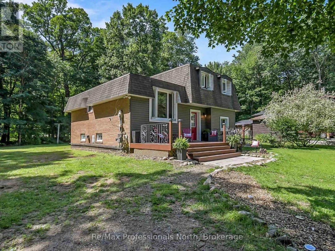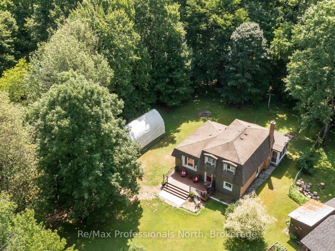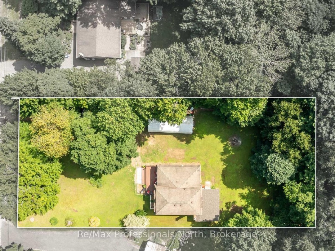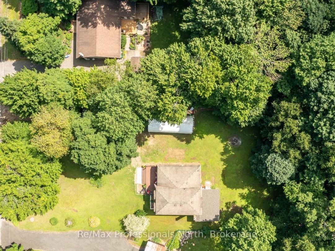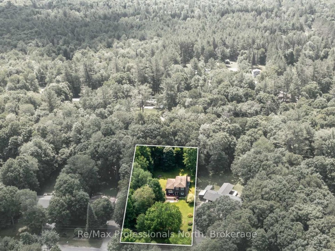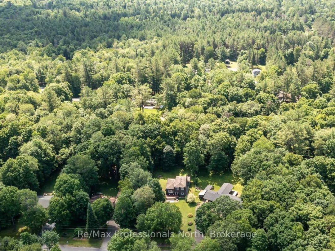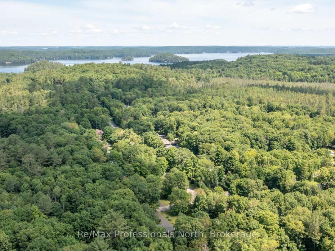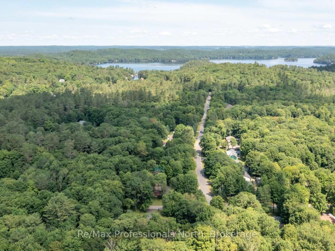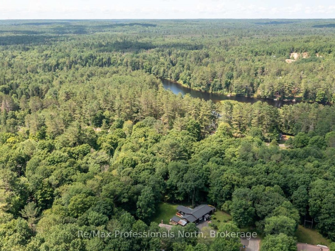Welcome to this charming and spacious home just minutes from Port Sydney Beach, offering over 2,000 sq ft of total living space in a beautiful, natural setting. This property is perfect for families or anyone seeking a peaceful lifestyle with convenience and comfort. Step into a large, welcoming foyer that features a versatile office space, easily converted into a fourth bedroom with the addition of a door. A newly refinished 2-piece powder room adds function and style to the main level. The bright and spacious living room is ideal for relaxing or entertaining, complete with a natural gas fireplace and patio doors that lead into a lovely Muskoka room - the perfect spot to host summer evenings or enjoy the outdoors year-round. Upstairs, you'll find three well-sized bedrooms, each with walk-in closets, and a refreshed 4-piece bathroom. The heart of the home is the large, two-toned kitchen, featuring newer stainless steel appliances, ample counter space, and an open dining area for family meals. A walk-in pantry with built-in storage and a convenient laundry room complete this functional upper level.The partially finished basement offers a flexible rec space ready for your personal touch - whether it's a playroom, home gym, or media room. Outside, the flat, tree-lined yard offers plenty of privacy, a fire pit area for cozy gatherings, and room to roam. Located just 6 minutes to the highway and moments from Port Sydney Beach, Port Sydney Falls, local parks, and North Granite Ridge Golf Course, this home combines the best of outdoor living with modern convenience. Don't miss your chance to own this wonderful home in one of Muskoka's most desirable communities!
This listing of a Single Family property For sale is courtesy of JEFF KNAPP from Re/Max Professionals North
