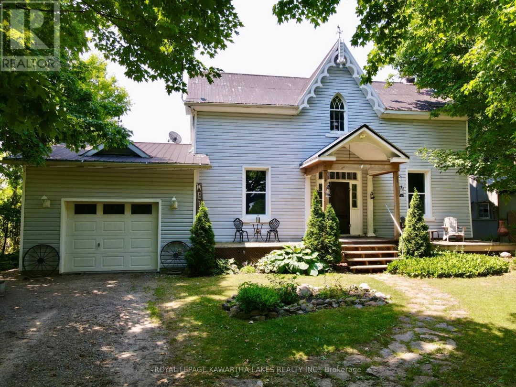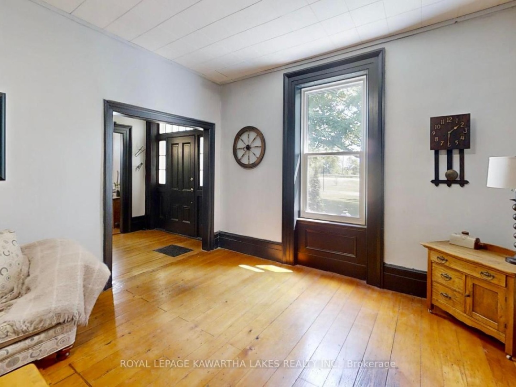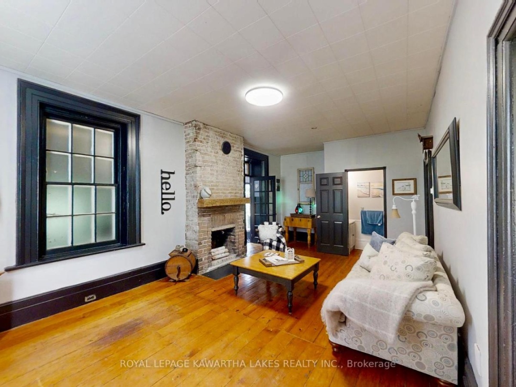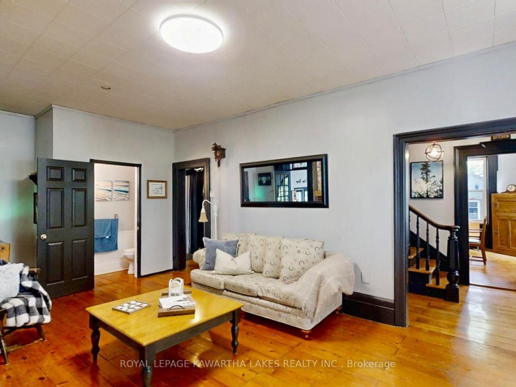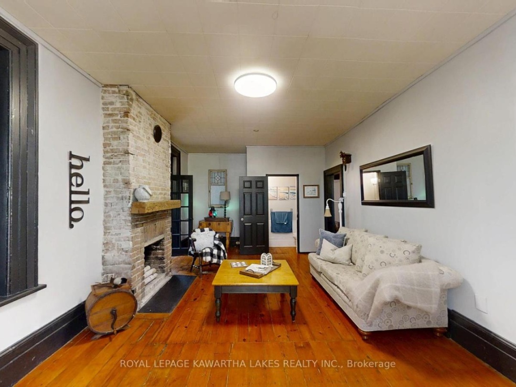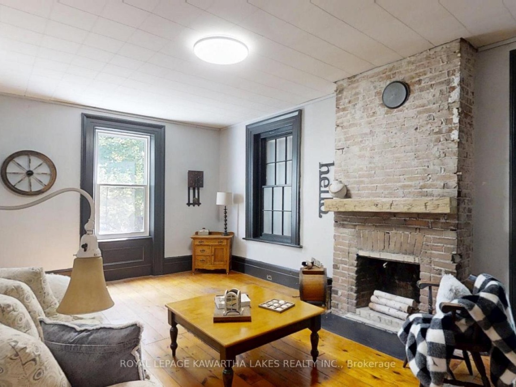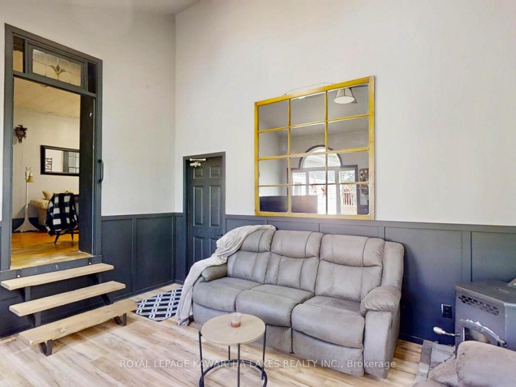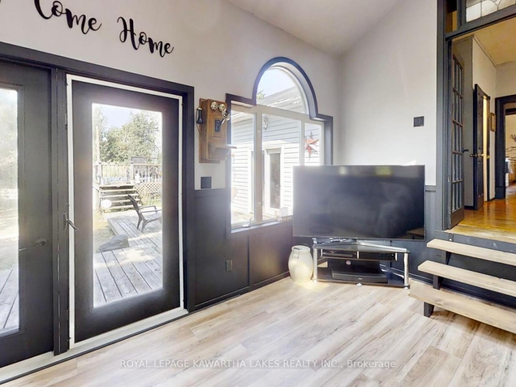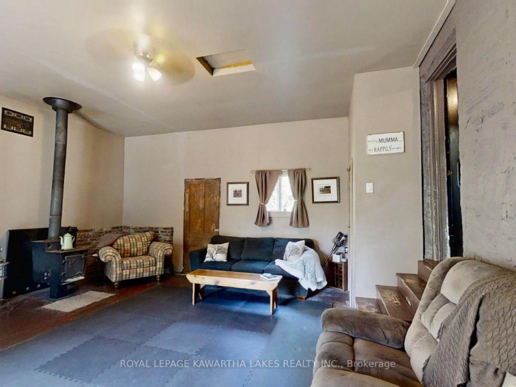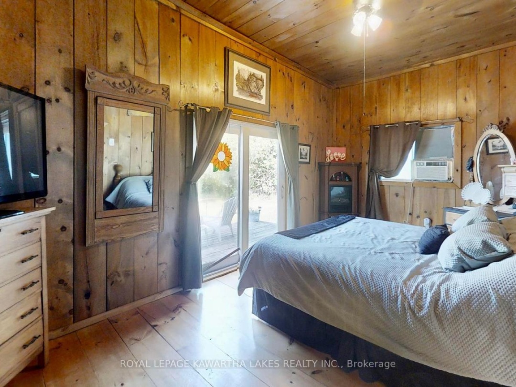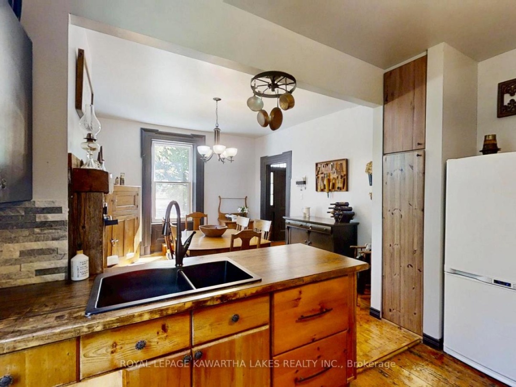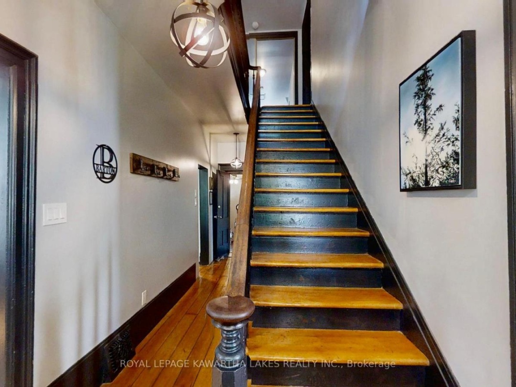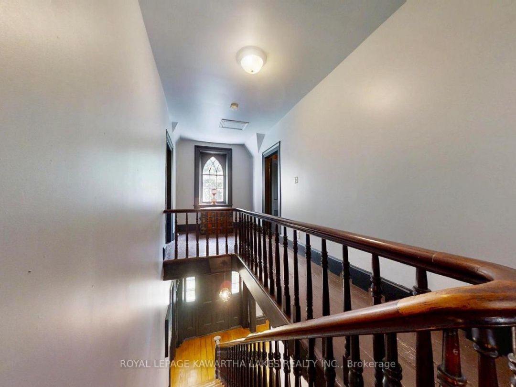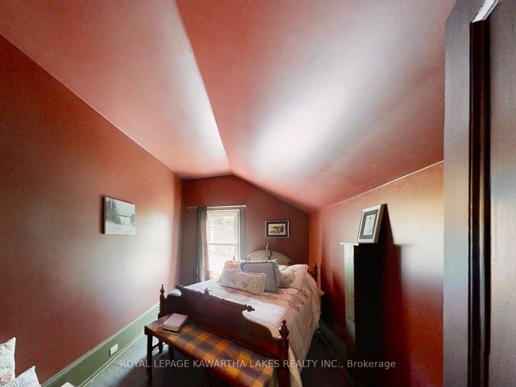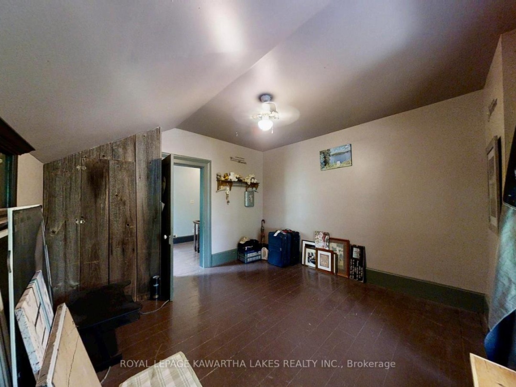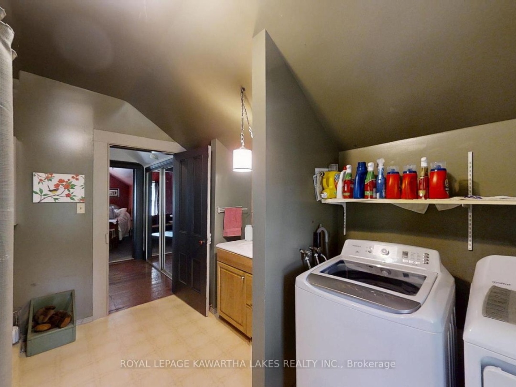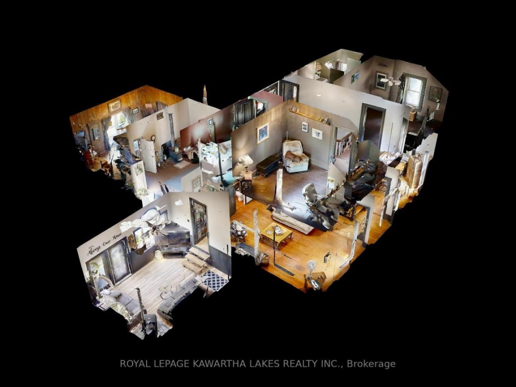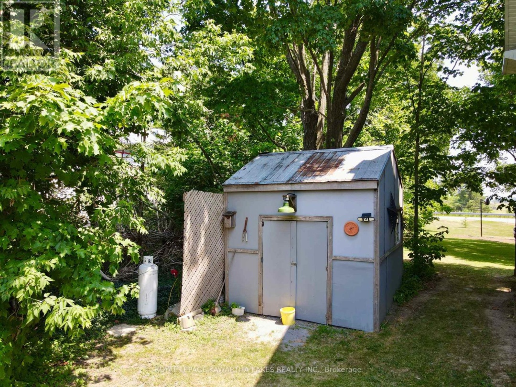This solid double brick century home sits on a beautiful 105 by 307 foot lot and offers over 2300 square feet of well-maintained living space, all just minutes from Lake Simcoe and the Kawartha Lakes region. Inside, there are 4 bedrooms, including a bright and flexible back room that is perfect as a home office, extra bedroom, or sunny summer kitchen. The main floor features wide plank pine floors, a spacious living room, a family room, and a sunroom, giving you flexible spaces to gather, work, or unwind. The kitchen includes a central island that is plumbed for a dishwasher and flows nicely into the formal dining room, making it great for entertaining. Upstairs, you will find three bedrooms, one with a large landing that is ideal for an office or reading nook. There is also a spacious, updated bathroom with a convenient laundry area, all on the upper level. Step outside and enjoy a 1.5-car garage with a steel roof, insulated door, and automatic opener, along with three sheds, including a 10 by 14 steel shed with a wood floor, and a well-maintained front deck perfect for relaxing outdoors. The vinyl siding overlays the original double brick construction, offering added durability and insulation, all while preserving the home's classic charm. Whether you are dreaming of a homestead, multi-generational living, or a peaceful country retreat, this property delivers space, character, and true rural charm, with the conveniences of modern living.
This listing of a Single Family property For sale is courtesy of GERRY LODWICK from ROYAL LEPAGE KAWARTHA LAKES REALTY INC.

