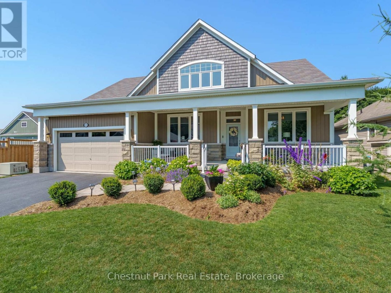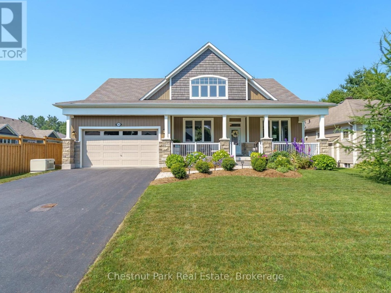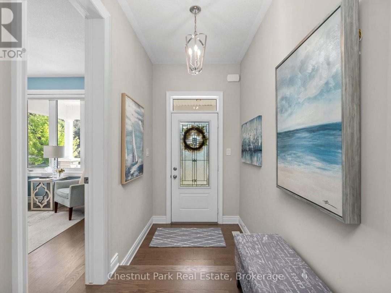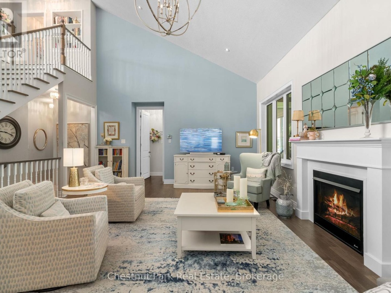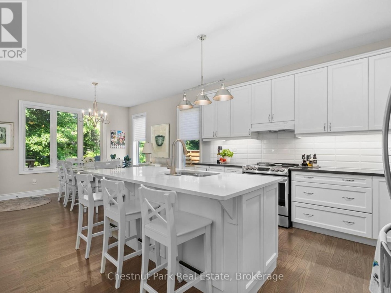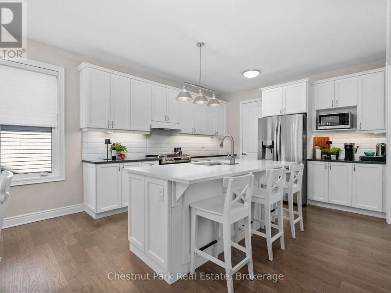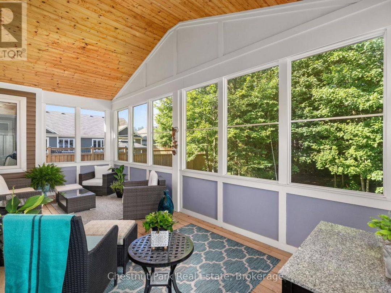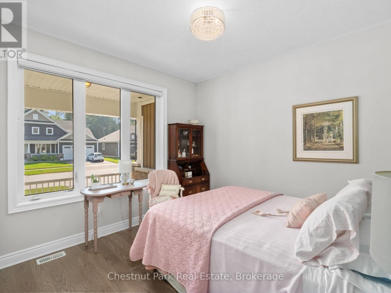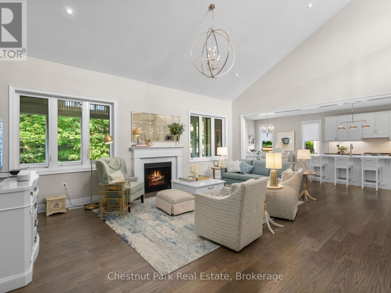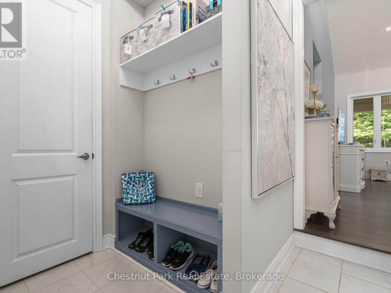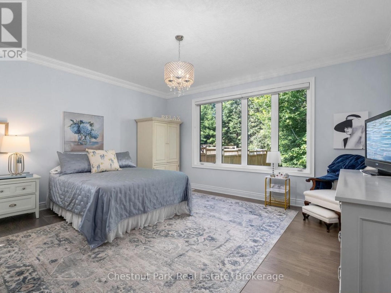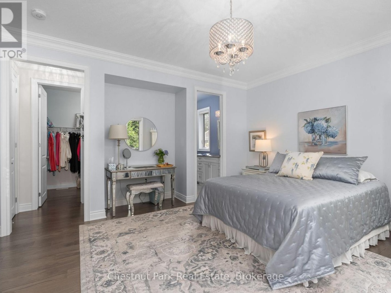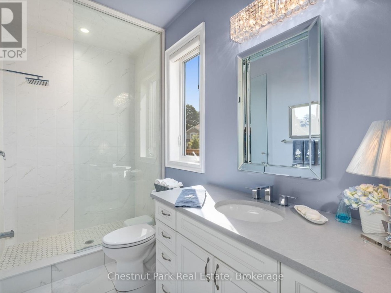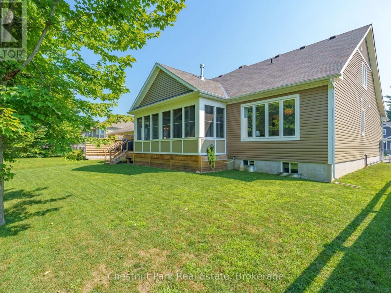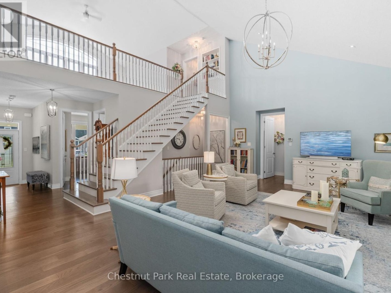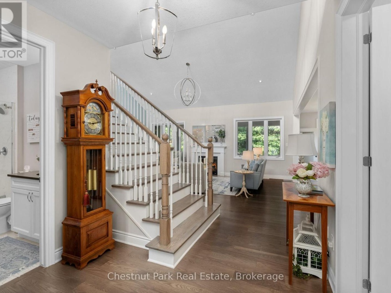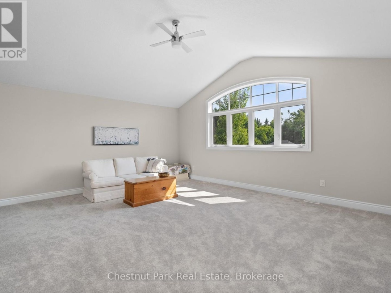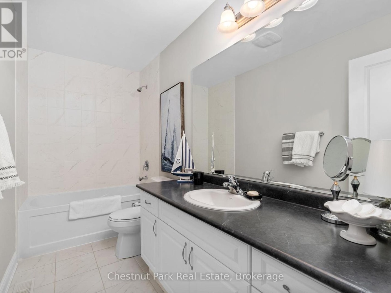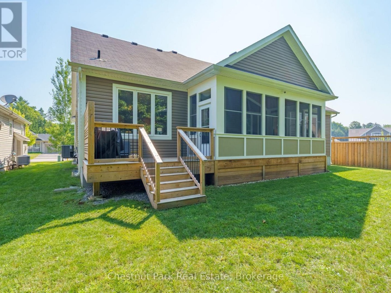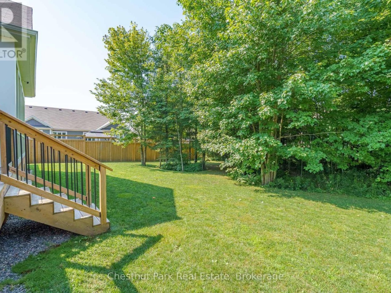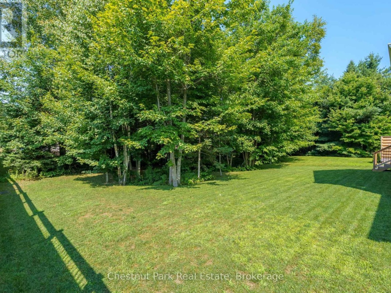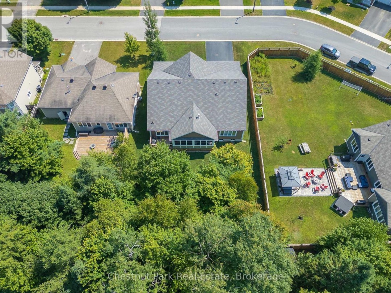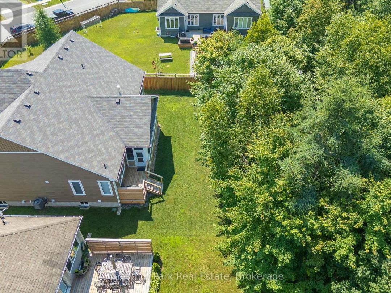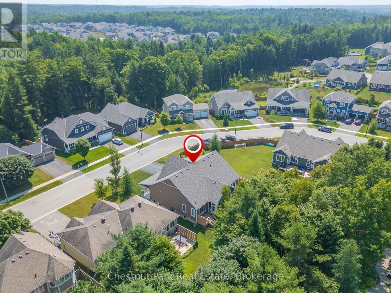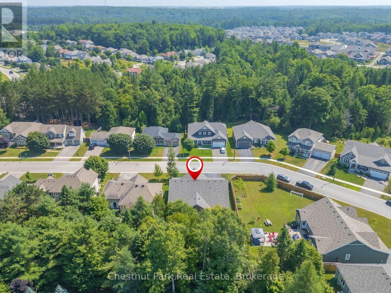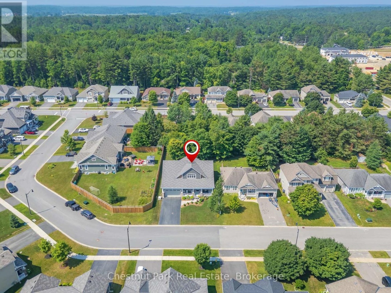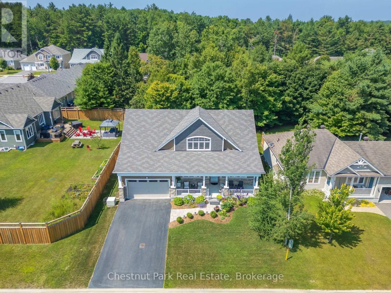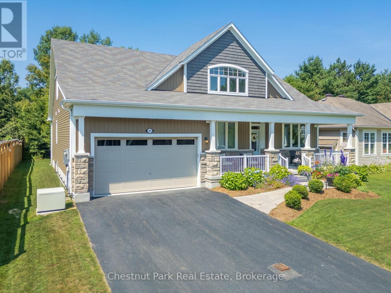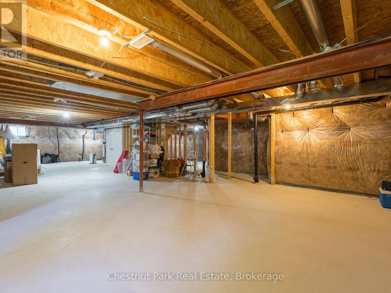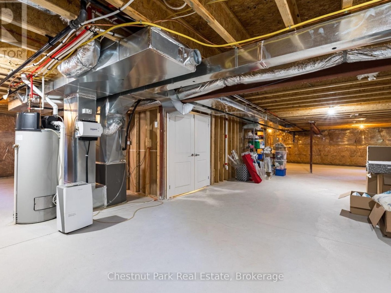Set on a peaceful street in Bracebridge, this warm and inviting craftsman-style home is more than just a house its a lifestyle. With its charming covered front porch, blooming perennial gardens, and timeless curb appeal, 31 Windsong greets you with a sense of calm, comfort, and connection.Step inside and you're welcomed by soaring vaulted ceilings, a cozy gas fireplace, and lofted sight-lines that create an airy yet grounded feel. Natural light floods the space through oversized windows, while thoughtful finishes like crown moulding and warm-toned floors add warmth and style throughout. At the heart of the main floor is a bright, modern kitchen perfect for gathering. White cabinetry, stainless steel appliances, a spacious island with seating, and chic lighting make it equally functional and beautiful. Open to the dining and living areas, its an ideal space for everything from slow mornings to lively dinner parties. Just off the living room, the Muskoka Room offers a serene, screened-in space with a wood-panelled ceiling your go-to spot for summer evenings, quiet books, or wine with friends, free from the bugs. The main level features a spacious primary suite with walk-in closet and ensuite, a second bedroom, a full 3-piece bath, and a versatile office or third bedroom. A walk-in pantry, main-floor laundry, and attached double garage add everyday convenience. Upstairs, a loft-style family room overlooks the living space below and offers a perfect hangout or media zone. A fourth bedroom and full bath complete the upper level ideal for teens, guests, or multi-generational living. Downstairs you will find a fully unfinished basement, room to create your own vision! Located just minutes from downtown Bracebridge, trails, schools, and shops, yet nestled in a quiet, family-friendly neighbourhood this home blends comfort, charm, and thoughtful design for everyday living.
This listing of a Single Family property For sale is courtesy of MARCY MANION from Chestnut Park Real Estate
