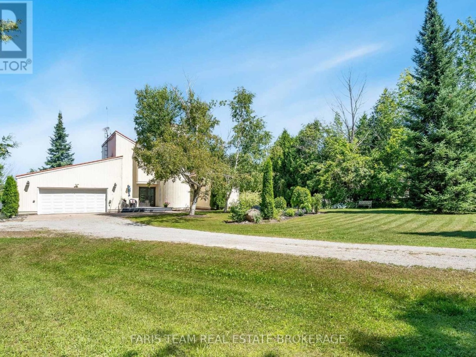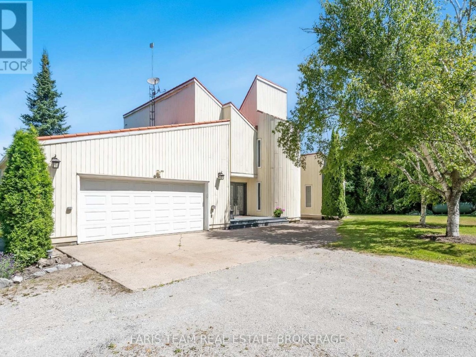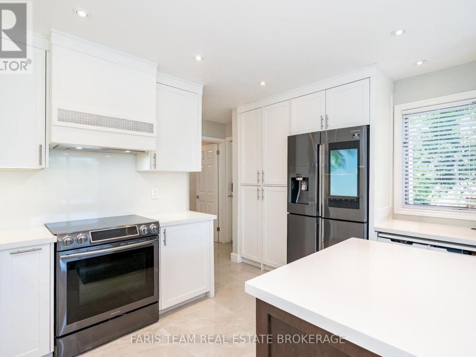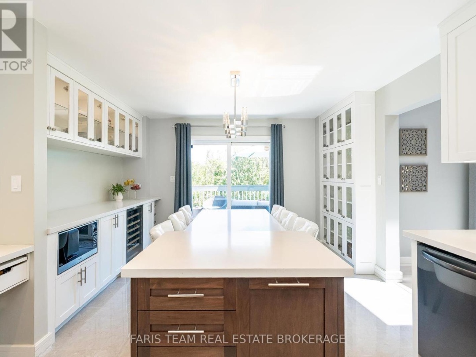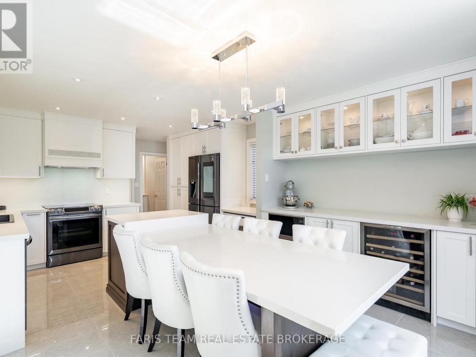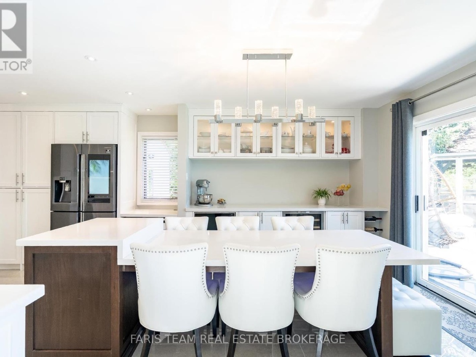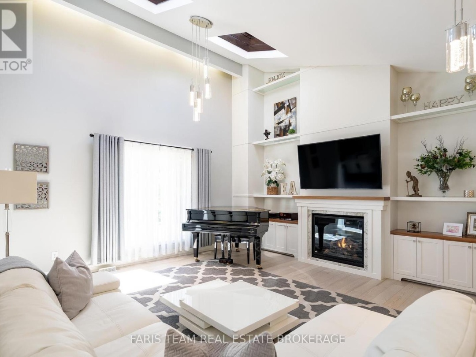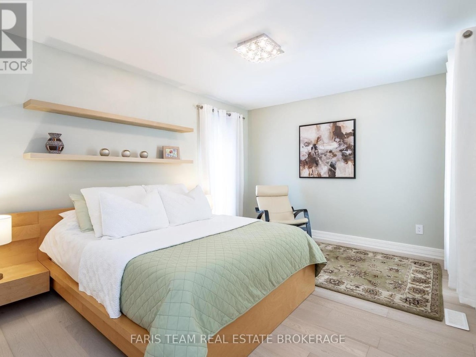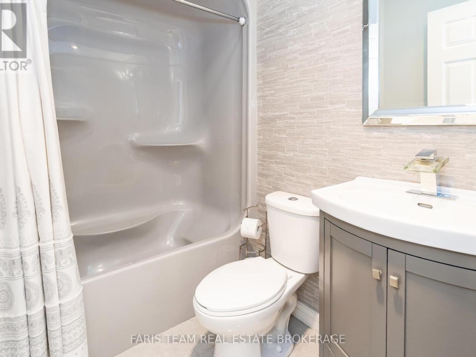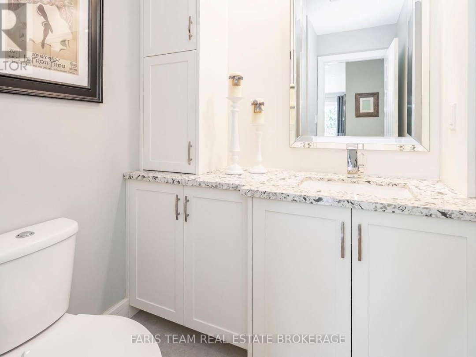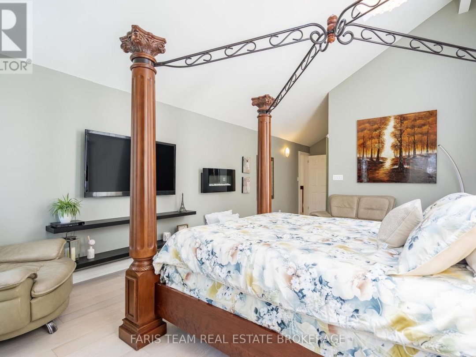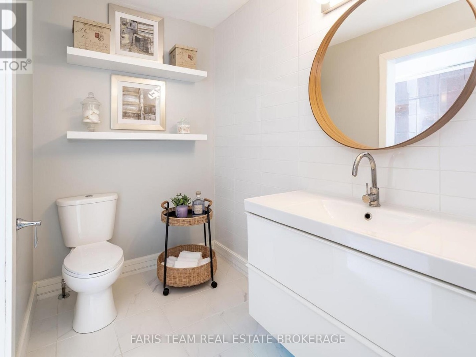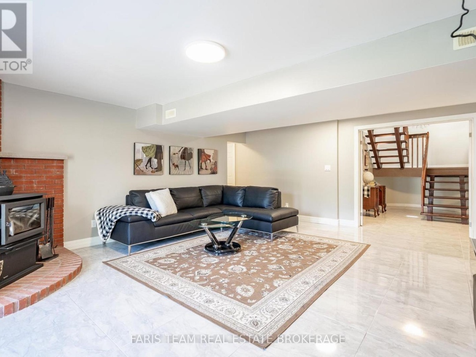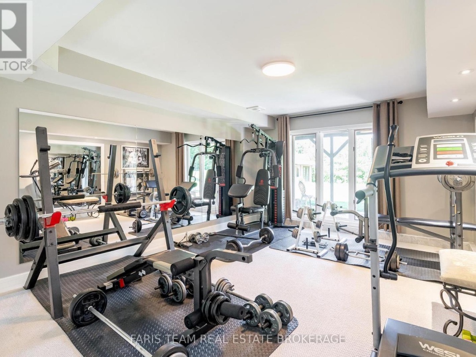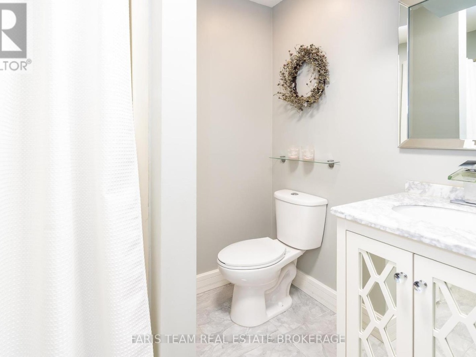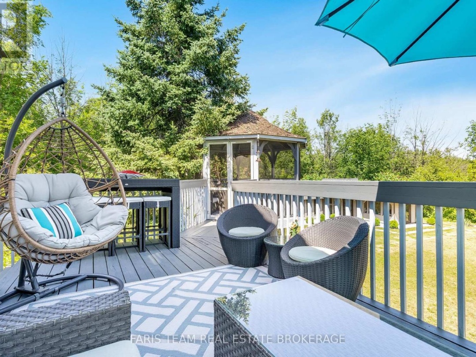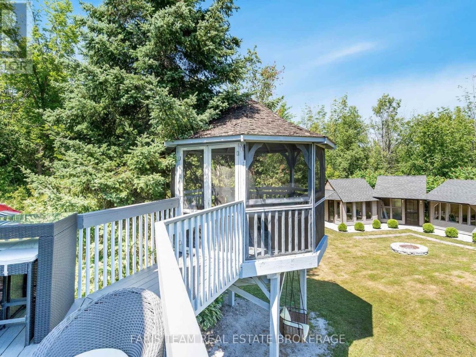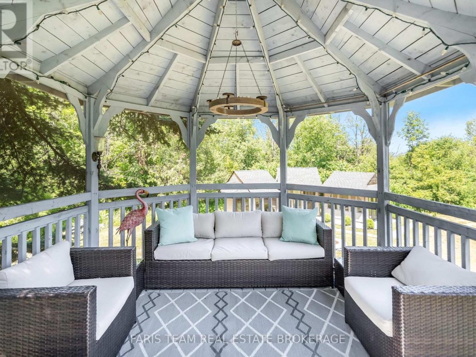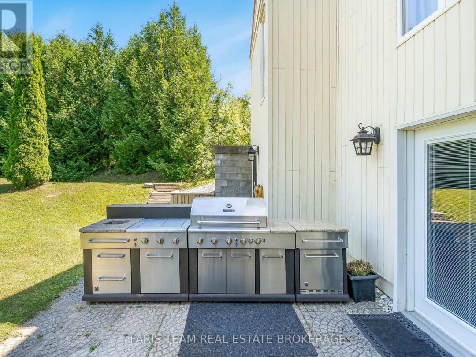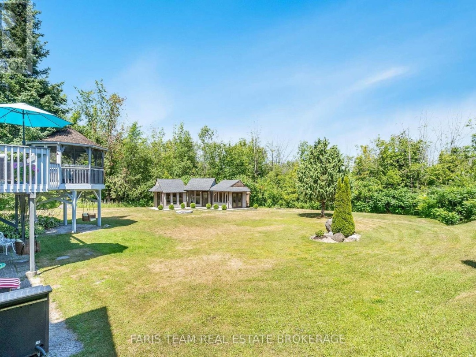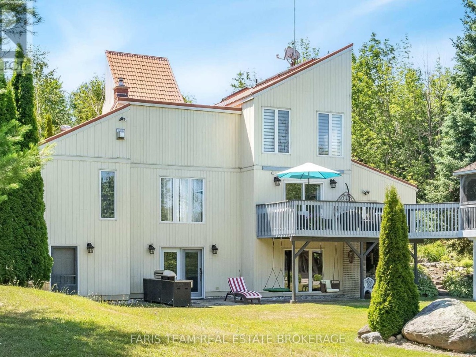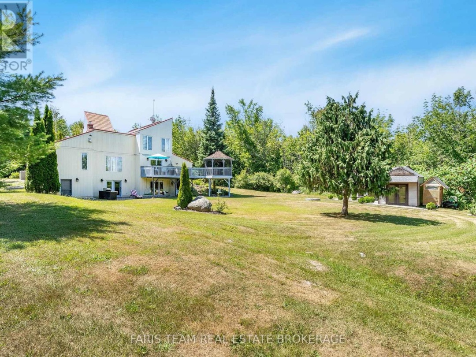Top 5 Reasons You Will Love This Home: 1) Nestled on 2.15 peaceful acres near Mount St. Louis, this extensively renovated contemporary home offers comfort and privacy in a serene natural setting 2) The custom kitchen (2020) is a chefs dream, featuring quartz countertops, stainless-steel appliances, clever cabinetry with pull-out drawers, a spice and wine rack, a cozy breakfast nook, and a walkout to an elevated deck with a screened-in veranda, ideal for morning coffee with a view 3) The great room makes a striking impression with soaring vaulted ceilings, skylights, and a stunning feature wall with a gas fireplace, built-in shelving, and cabinetry, along with two main level bedrooms and a 4-piece bathroom, while the secluded upper level primary suite boasts a walk-in closet, vaulted ceilings with skylights, and a spacious 3-piece ensuite 4) Bright walkout basement hosting a recreation room, a workshop with backyard access, a 3-piece bathroom, and an additional bedroom with natural light, perfect for extended family or hobby space 5) Surrounded by mature trees for ultimate privacy, the backyard features a large open area for bonfires and play, three custom garden sheds, and a finished two-car garage with interior access and an exit to the wraparound deck. 2,038 above grade sq.ft plus a finished basement. Visit our website for more detailed information.
This listing of a Single Family property For sale is courtesy of MARK FARIS from FARIS TEAM REAL ESTATE BROKERAGE

