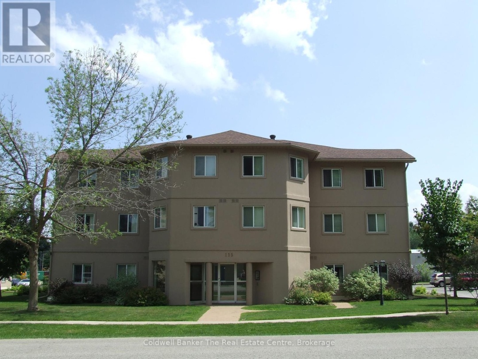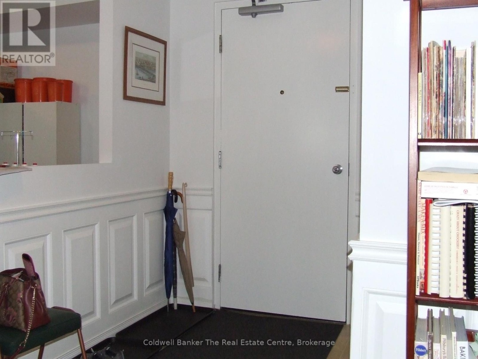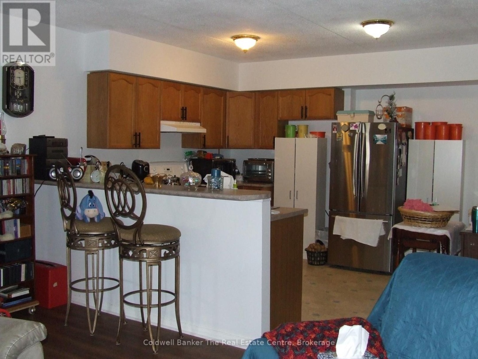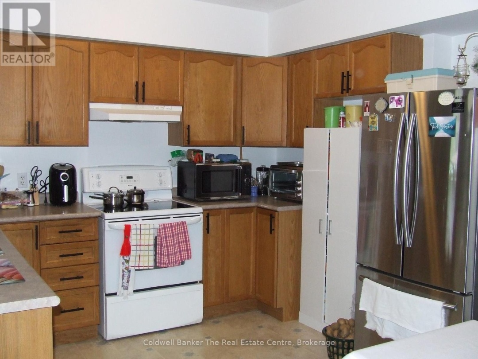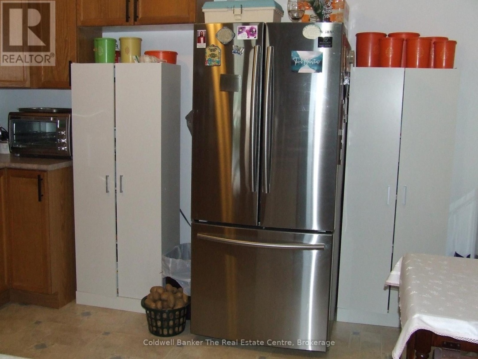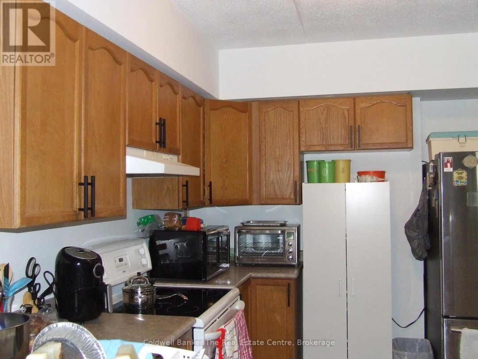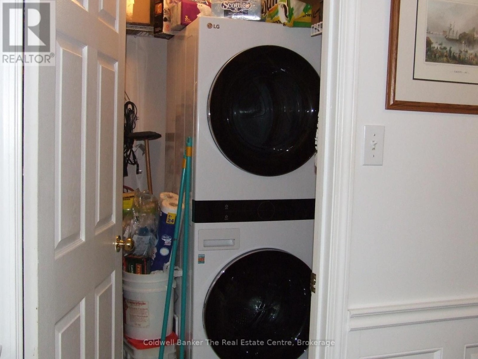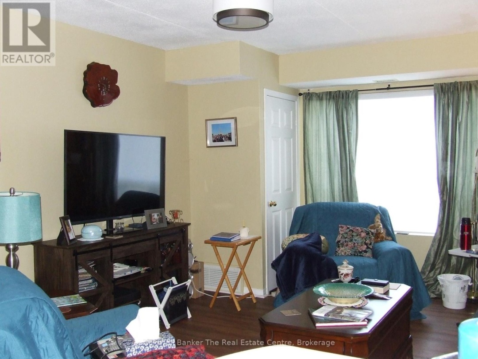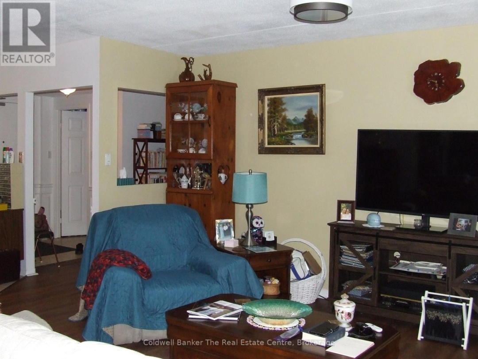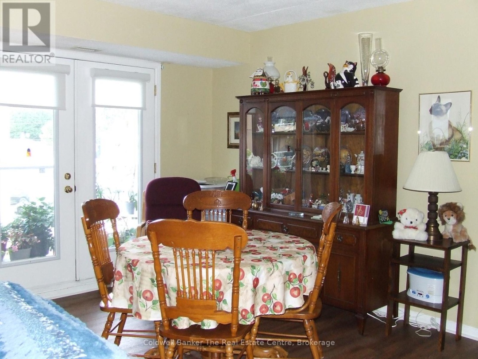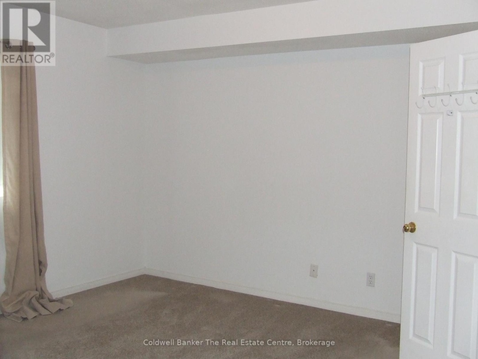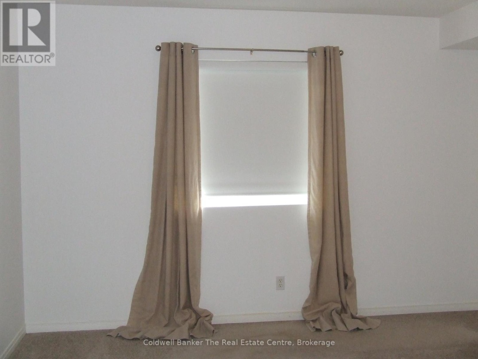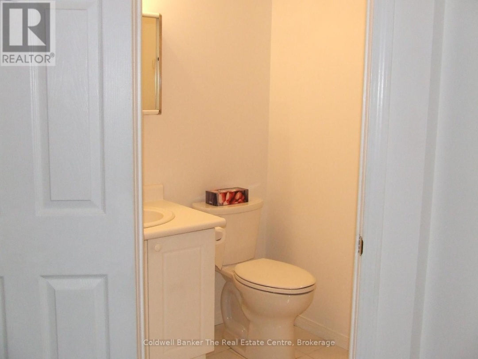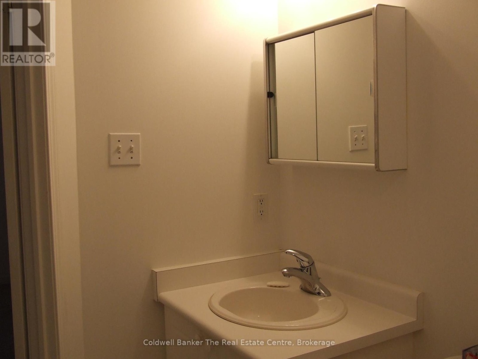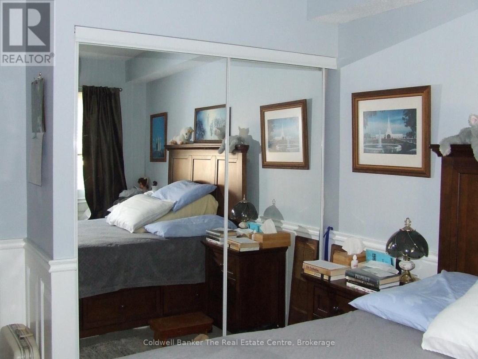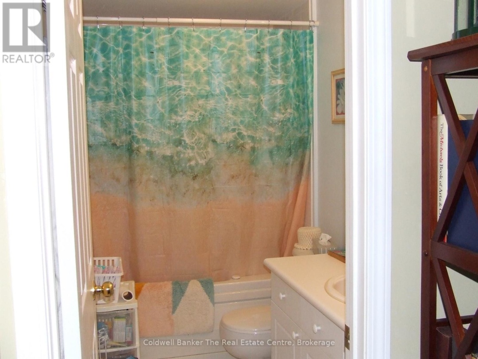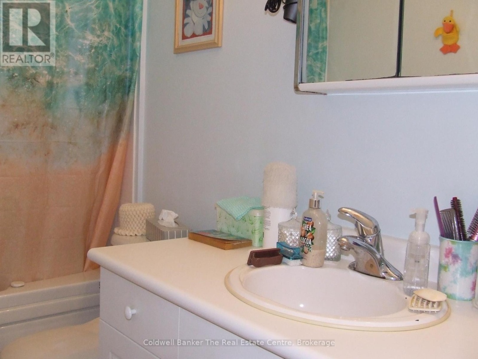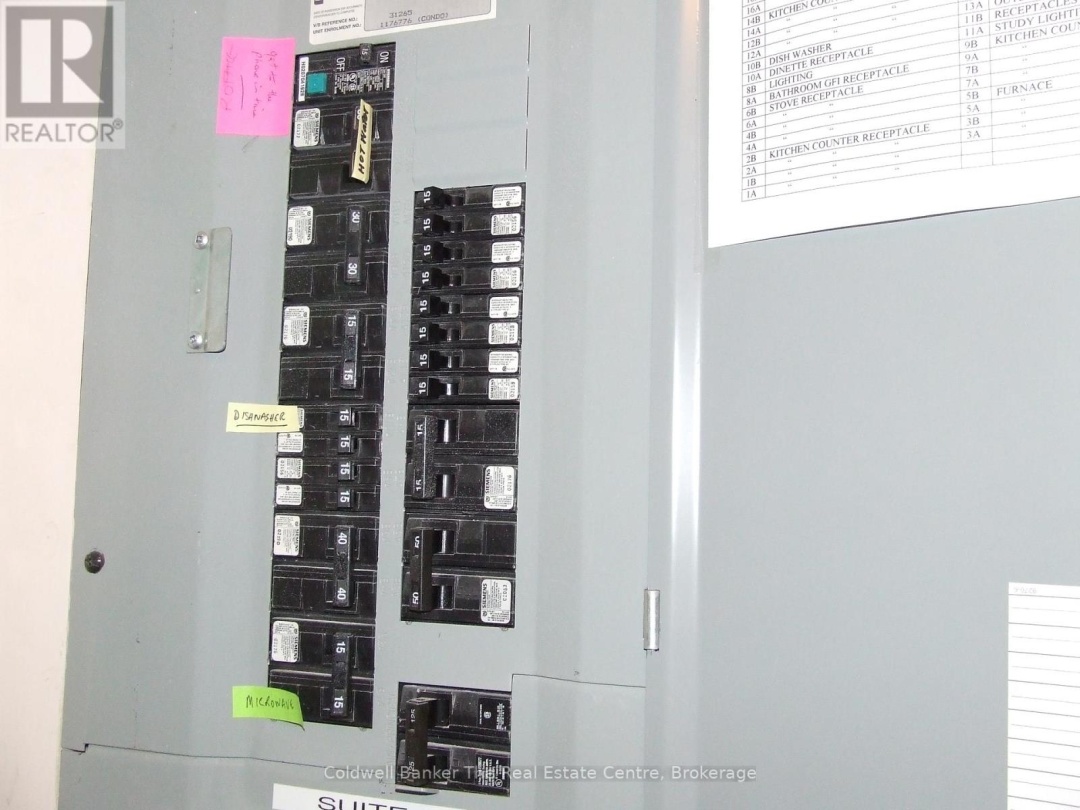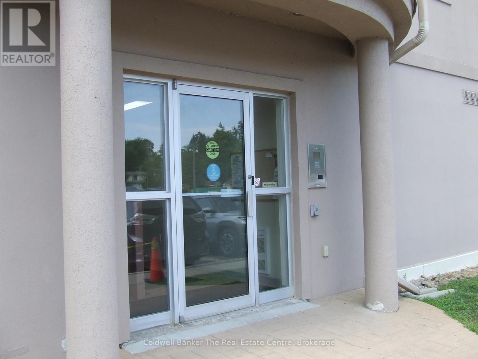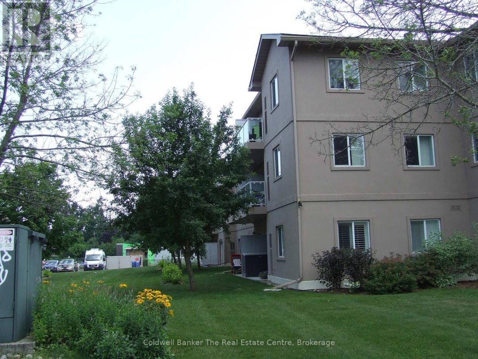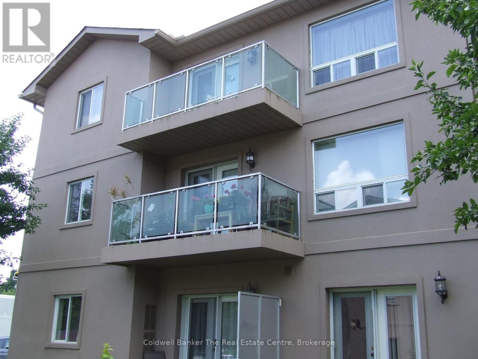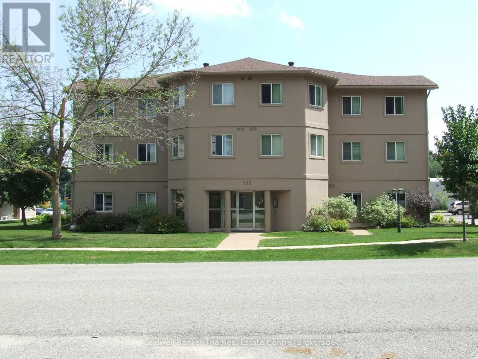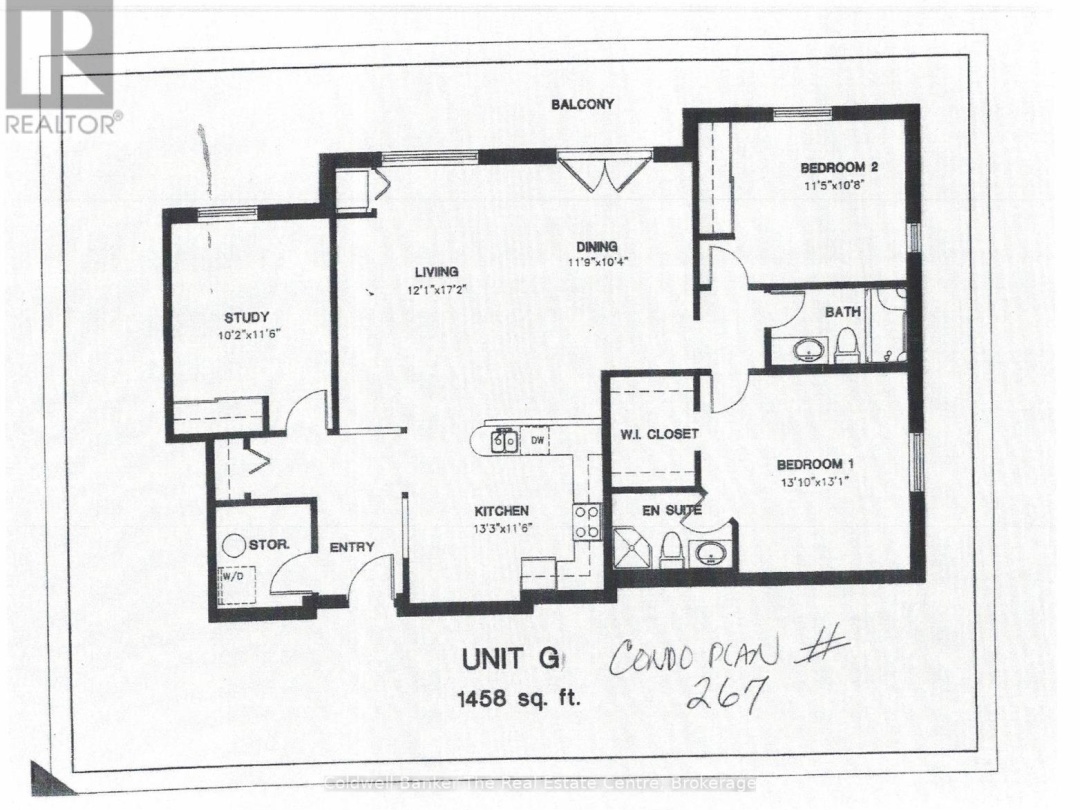Bright & Spacious 3 bedroom Cond - 1458 sq ft, Orillia. Well maintained 1458 Sq ft. 3 bedroom, 2 bath condo located on the 2nd floor of a secure building built in 2003. This spacious unit features a large living room and dining area with new laminate flooring and walkout to a private balcony with the overhang from the 3rd floor. Bright eat-in kitchen offers plenty of space for everyday meals or coffee at the breakfast counter. The primary bedroom includes a 3 pc ensuite and walk in closet. The second 4 piece bathroom ensures no line ups at the door! 2nd & 3rd bedrooms are carpeted and have double mirrored closets. This unit features in suite laundry with high efficiency LE washer and dryer, (new 2023) in utility room along with owned hot water heater. Electric heat and Air conditioning ensures your comfort. Large windows allow the sunlight to shine in keeping things bright. Assigned parking spot (#63). Visitor parking available. Enjoy peace of mind with secure entry and beautifully landscaped grounds. Ideally located close to marinas, shopping, dining and entertainment. Move in ready and perfect for comfortable, low maintenance living for a couple or small family. This building has an elevator or you can use one of two of the stair cases to get up to the second floor. Mail room is in front entrance. Orillia offers shopping, medical facilities, entertainment, 5 marinas within 10 drive. Half way between GTA & Muskoka. Schools within walking distance, Brian Orser Arena behind Parking lot for the Property. Perfect for the busy family!
This listing of a Single Family property For sale is courtesy of LINDA SPEARN from Coldwell Banker The Real Estate Centre
