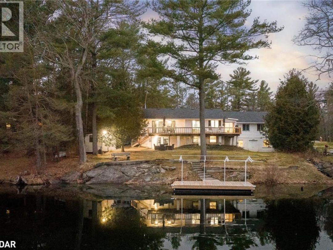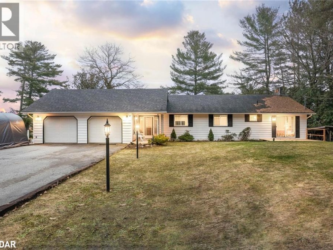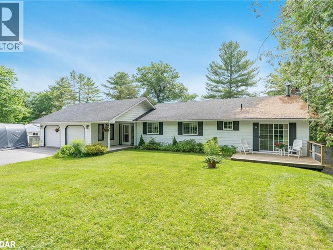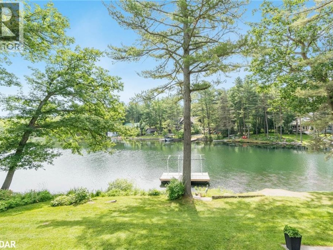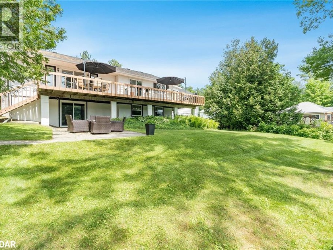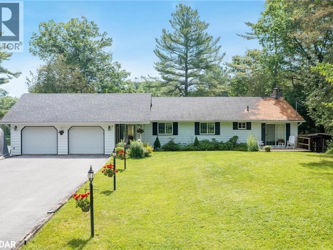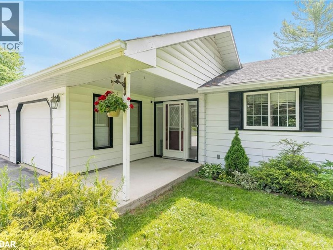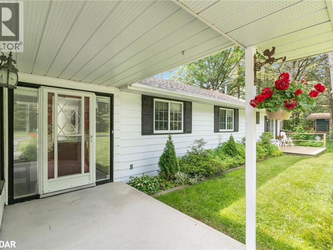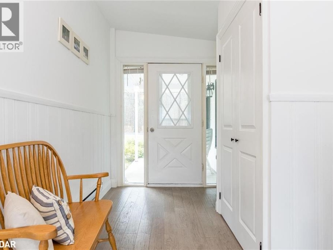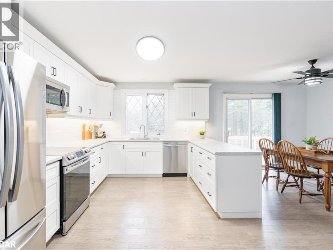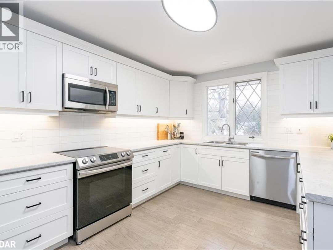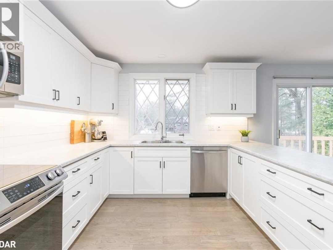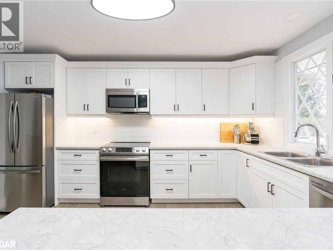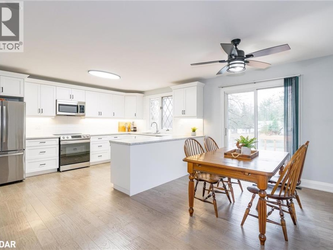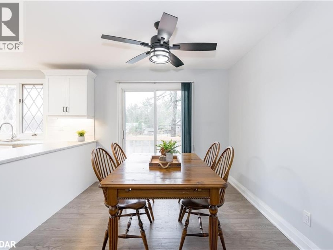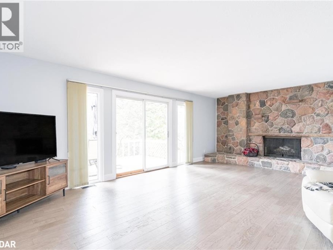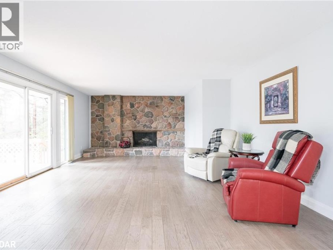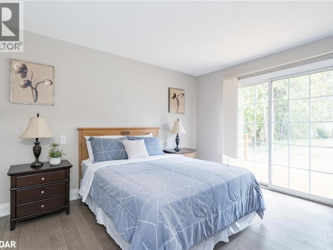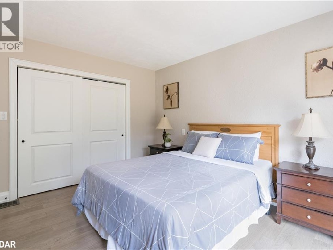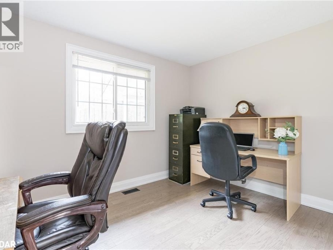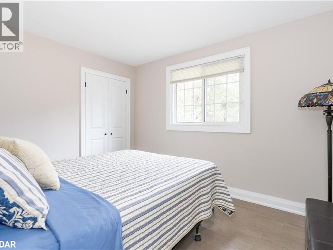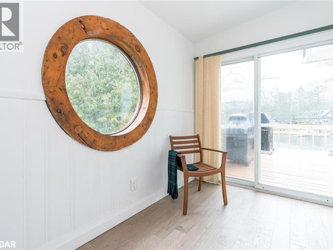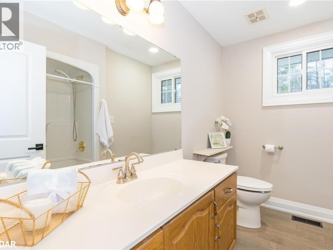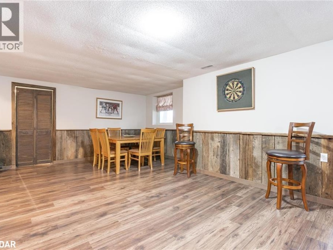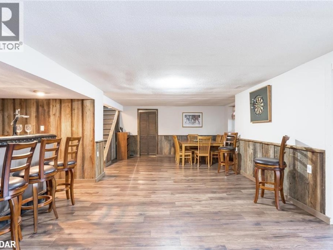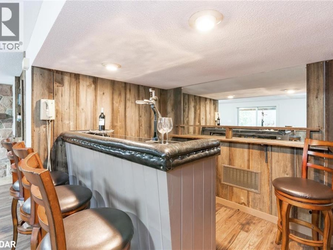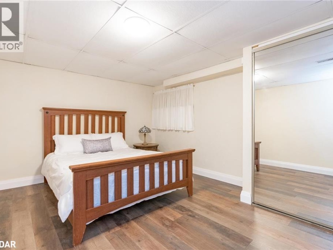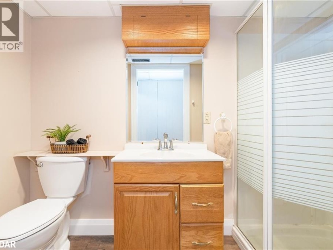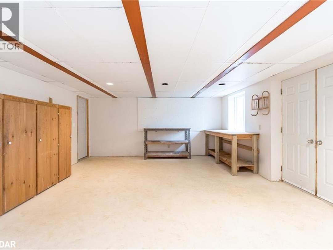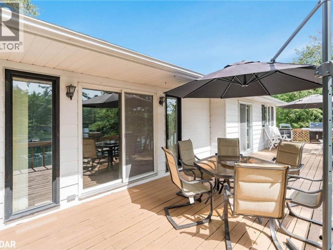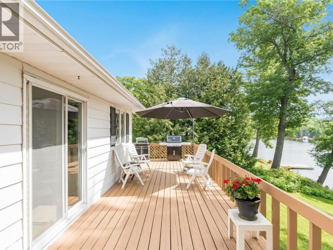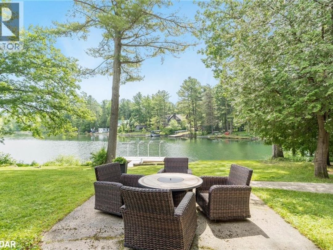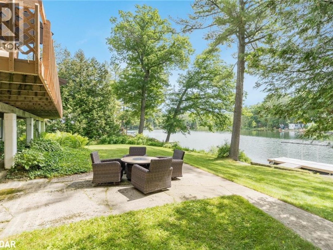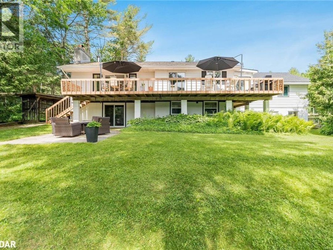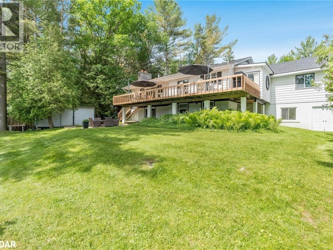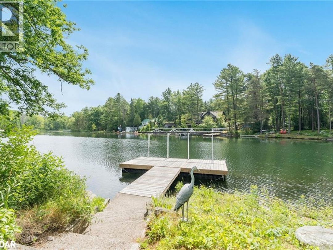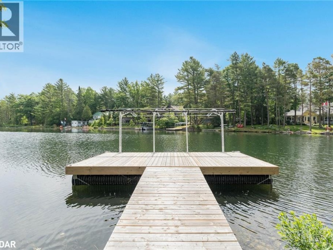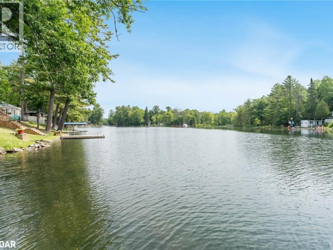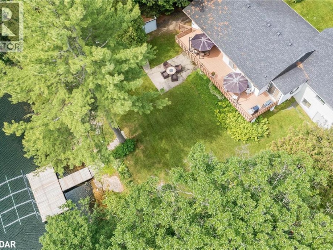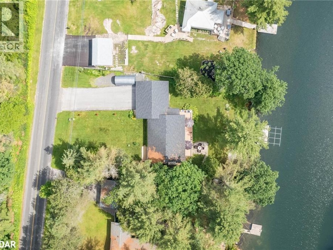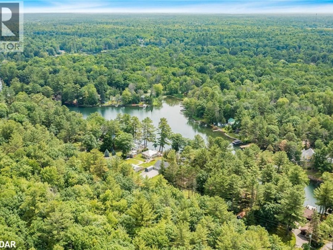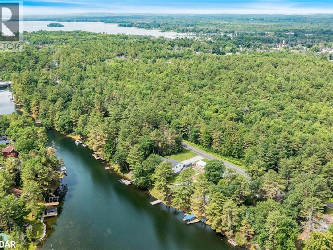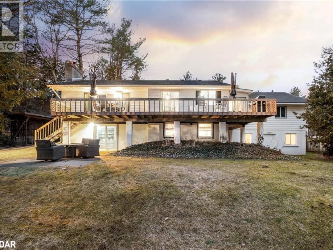Top 5 Reasons You Will Love This Home: 1) Large 3+1 bedroom ranch bungalow located in the heart of Washago offering serene waterfront living along the tranquil Green River, with an array of recreational activities such as boating, swimming, kayaking, and fishing right from your doorstep 2) Delight in the extensive renovations of this home, including a meticulously crafted custom kitchen by Barzotti Woodworking, new engineered hardwood flooring, walkout to an expansive private deck, recently upgraded to 200-amp service and a new water line 3) Enjoy the fully finished walkout basement featuring a spacious recreation room and a stunning natural stone feature wall, while presenting a fourth bedroom and a convenient 3-piece bathroom, perfect for accommodating guests or family members with internal access to additional storage under the garage 4) Own a piece of paradise with 100' of premier shoreline, setting the standard for exceptional waterfront ownership and providing ample space for relaxation and enjoyment with a new floating dock 5) Enhance your lifestyle with the oversized double garage, complete with a full basement under the garage for additional storage or workshop space, providing convenience and versatility for all your needs with double door rear walkout to a private yard and well-maintained grounds. 1,654 above grade sq.ft. plus a finished basement.
This listing of a Single Family property For sale is courtesy of Mark Faris from Faris Team Real Estate Brokerage
