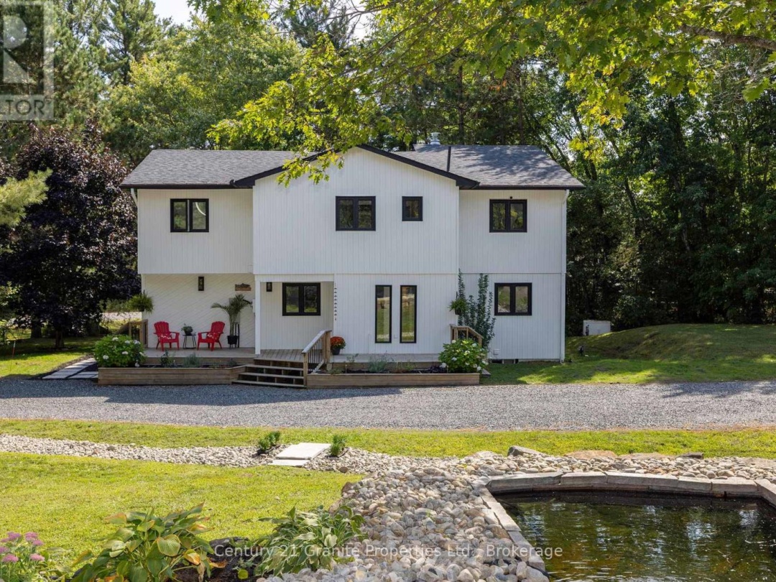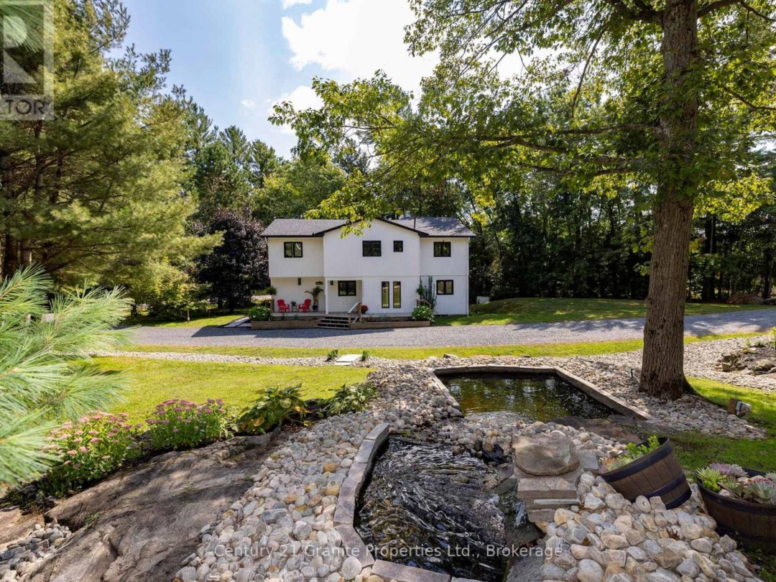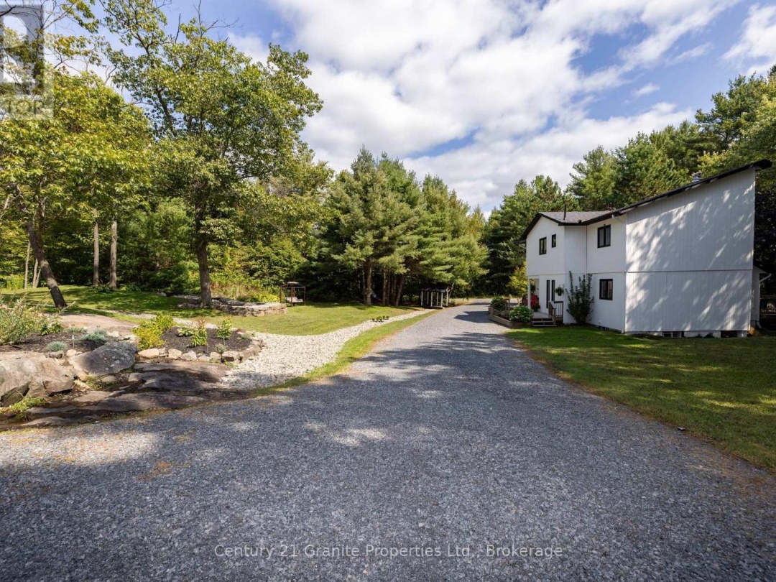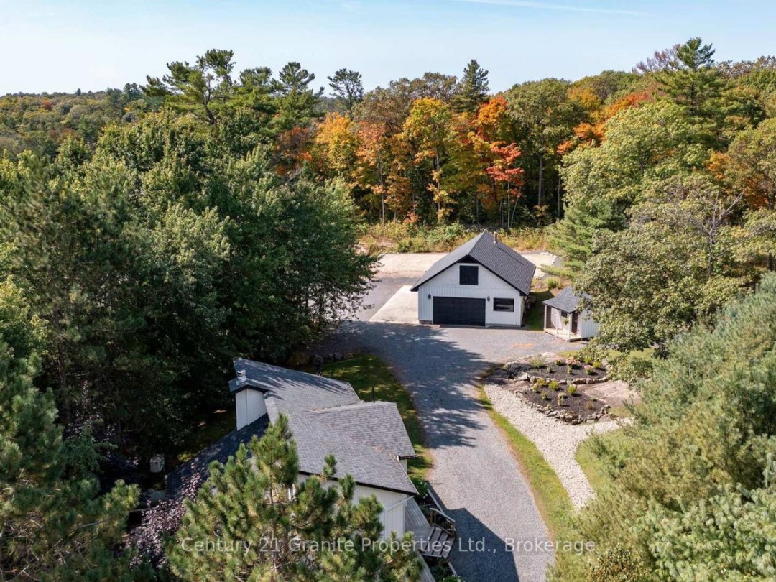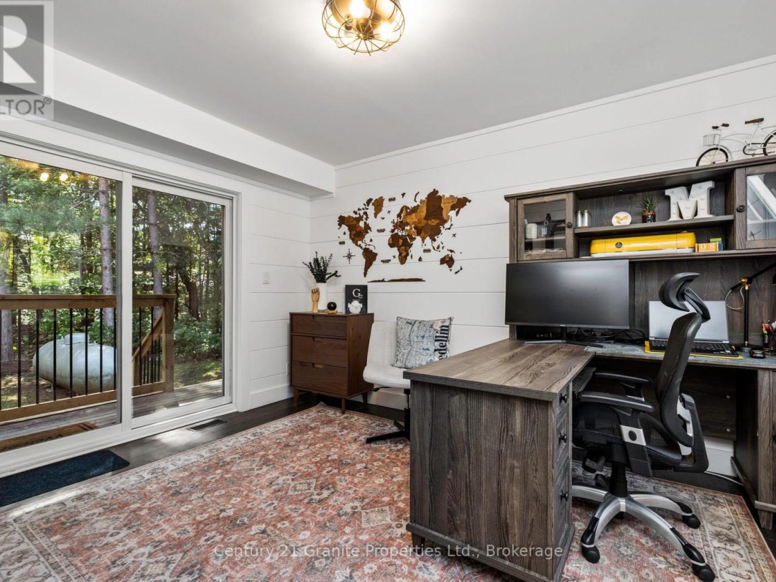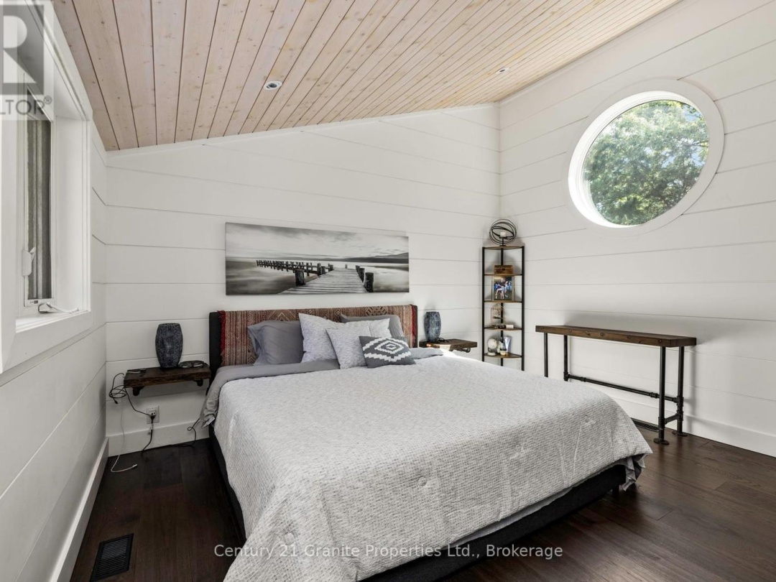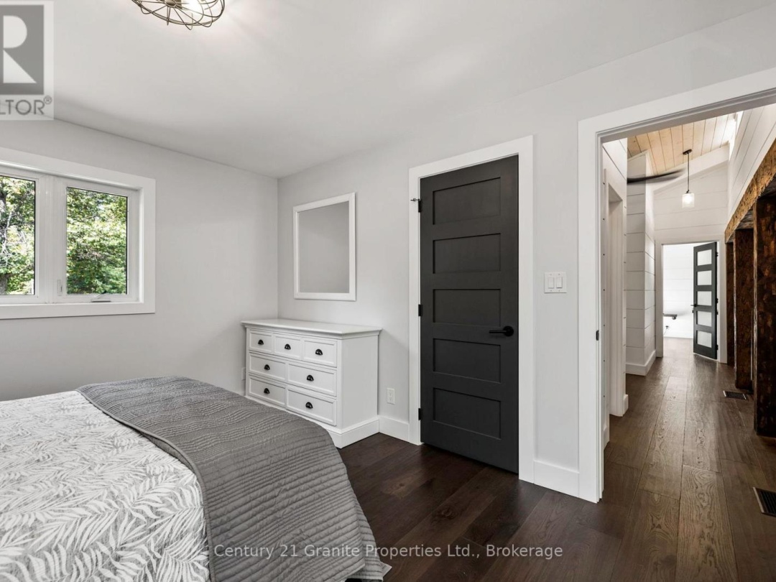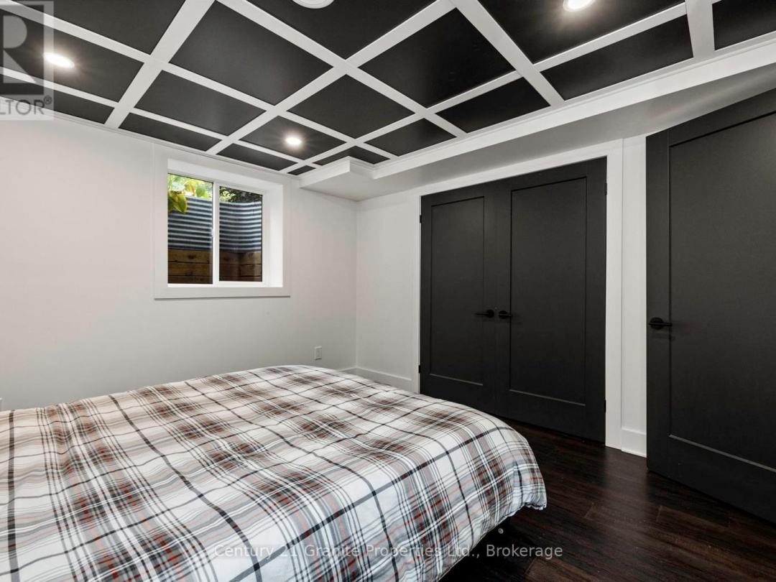Completely renovated Valhalla Style home in the desirable Bartlett Springs Subdivision, less than one minute from the Oastler Lake Boat Launch and five minutes to Parry Sounds South-End Shopping Area. Situated on a year-round municipally maintained roadway. The house has approximately 2,700 sqft of finished area, spanning three levels and it has been renovated to Executive Muskoka Cottage Standards. Some of these updates include: custom kitchen, vanities and laundry room by Pride Kitchen and Bath, 8 inch wide engineered hardwood and 2 ft x 4 ft tiles (in floor heat in all the bathrooms and the entry foyer), custom stone fireplace, custom shower glass and seamless glass railings overlooking the great room, 12 inch MDF walls and white washed pine ceilings, just to name a few. The main floor is comprised of open concept kitchen and dining area with coffee bar, great room with vaulted ceilings spanning two levels, a 2-piece washroom and an office with a walkout to a private balcony (could easily be utilized as a bedroom, as it has a closet and "cheater" access to the washroom. The second level has a bedroom with a private balcony, a 4-piece bathroom and a primary bedroom with walk-in closet and 3-piece ensuite bathroom. The lower level is comprised of a media / family room, guest bedroom, laundry room and 4-piece bathroom with walk-in shower and soaker tub. The 30 X 40 detached garage is a true "Man Cave". It is heated, insulated and finished with a custom live edge top and stone veneer bar, commercial grade epoxy floor and high-quality shelving and cabinets. The property has been extensively landscaped, with several perennial gardens, a two-level pond with a waterfall and a volleyball court. Fully equipped with a Generac back up generator that will run the house and garage without sacrifice. Fibre Optic internet available. Looking for a residential and commercial compound? The neighbouring commercial property is also available for sale MLS # 12396893
This listing of a Single Family property For sale is courtesy of CURTIS PAYERL from Century 21 Granite Properties Ltd.


